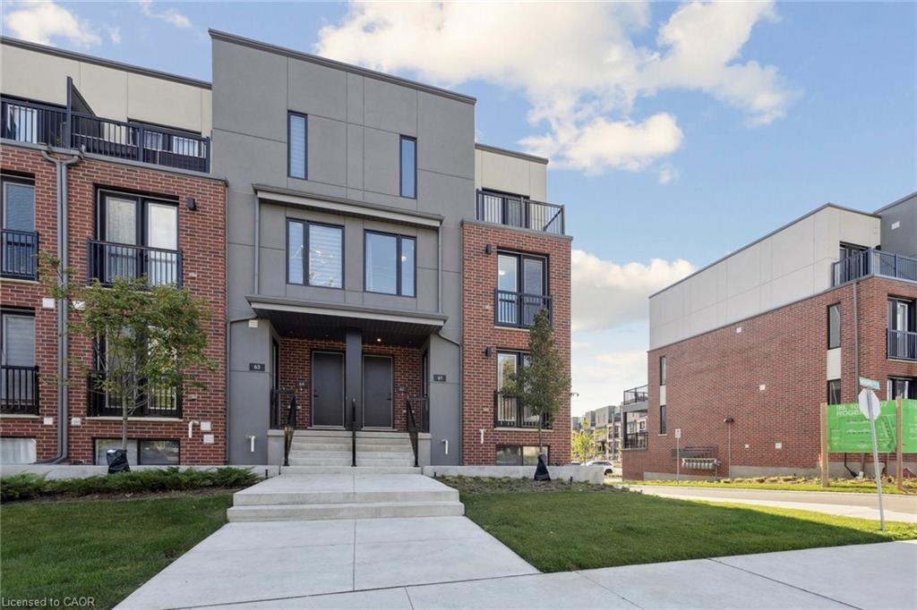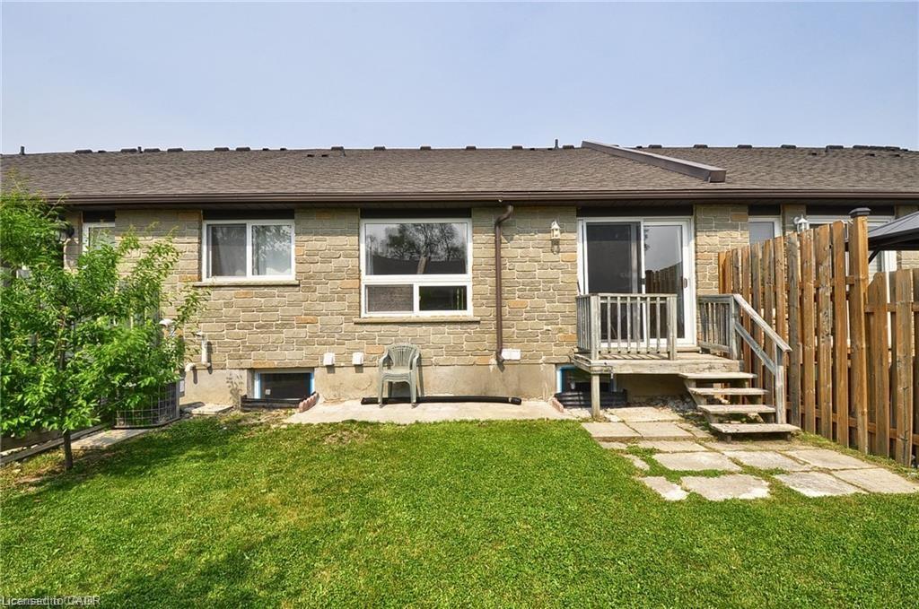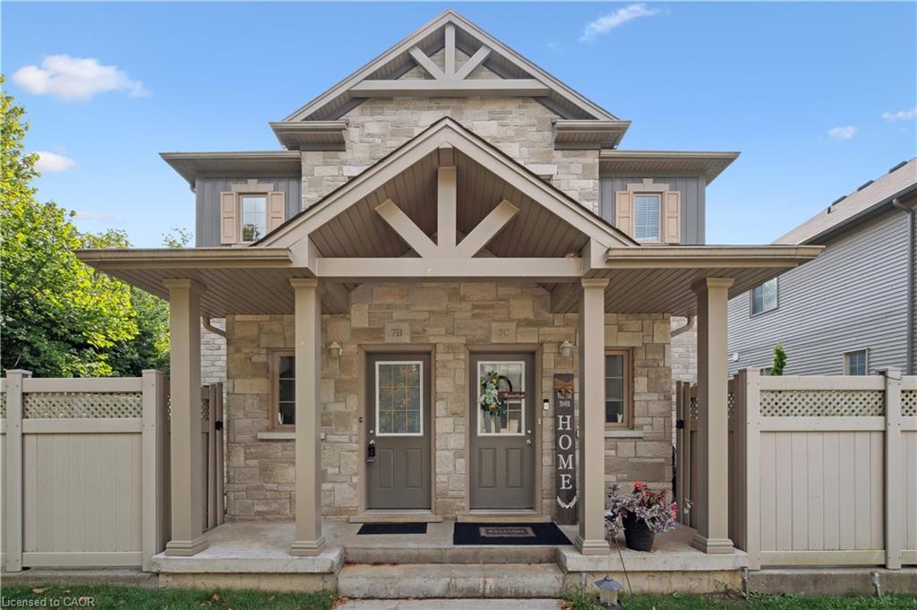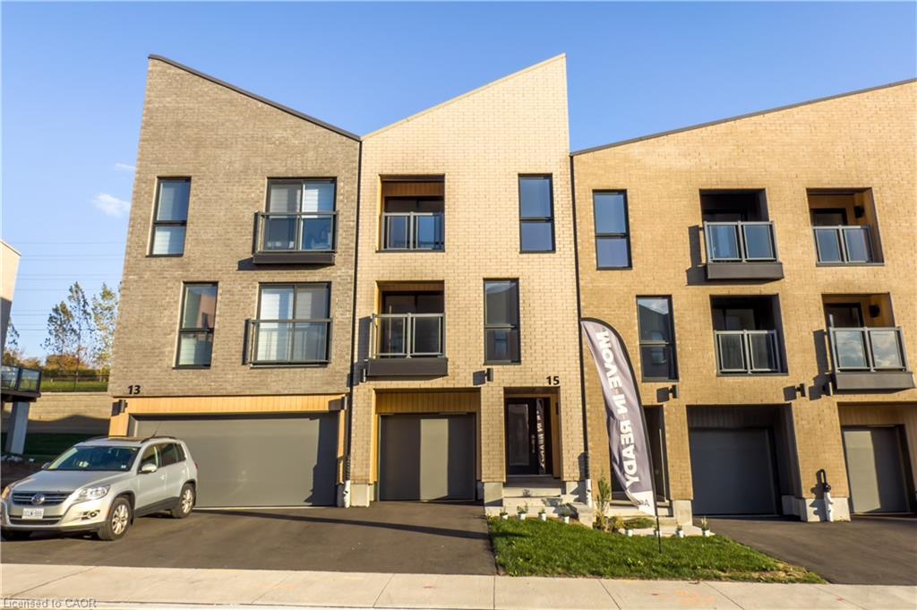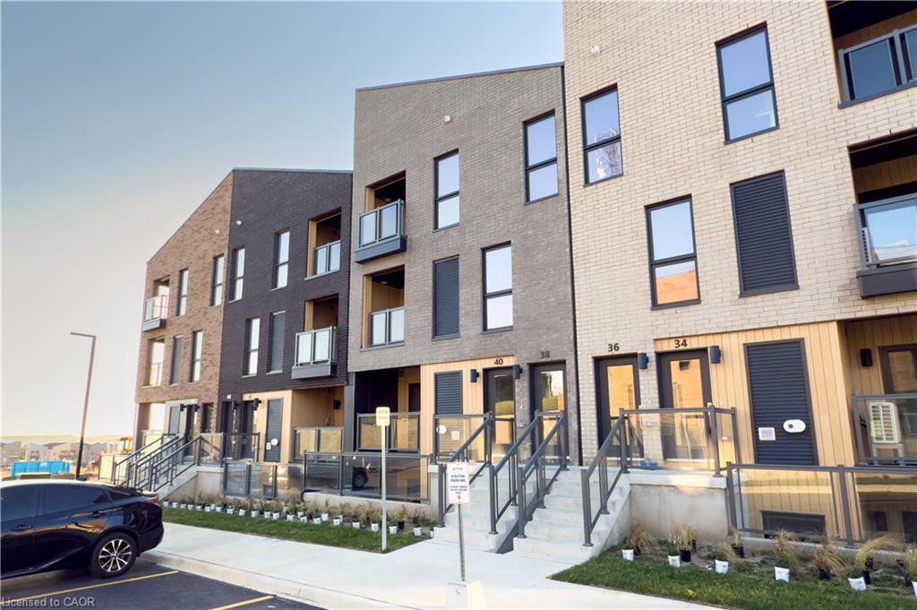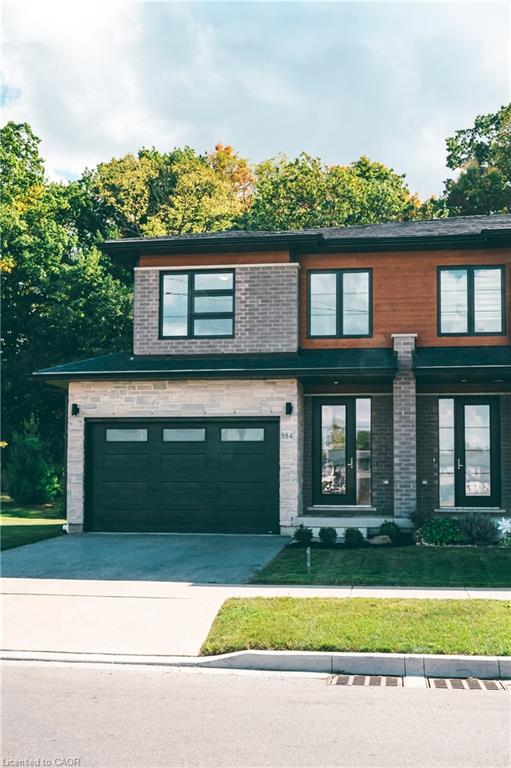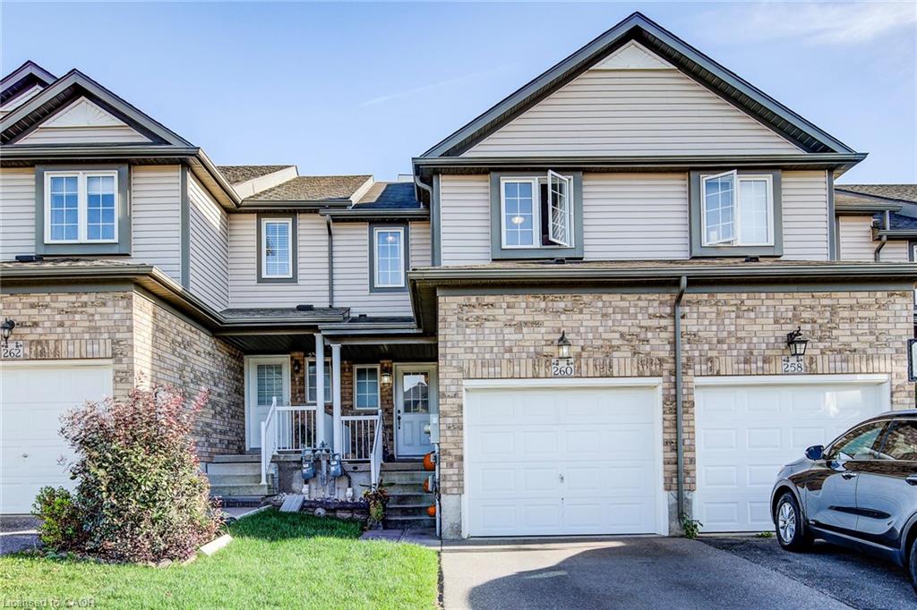- Houseful
- ON
- Kitchener
- Laurentian Hills
- 230 Blackhorne Drive Unit 9
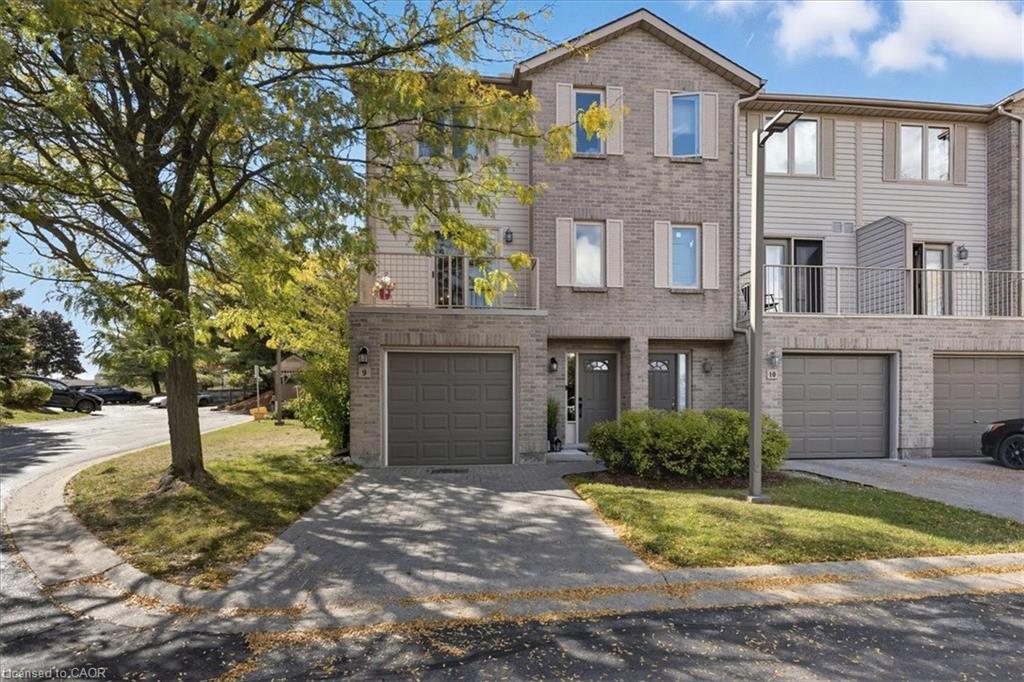
230 Blackhorne Drive Unit 9
230 Blackhorne Drive Unit 9
Highlights
Description
- Home value ($/Sqft)$282/Sqft
- Time on Housefulnew 11 hours
- Property typeResidential
- Style3 storey
- Neighbourhood
- Median school Score
- Year built1998
- Garage spaces1
- Mortgage payment
Flooded with natural light all day long, this fully renovated end-unit townhome in Kitchener’s sought-after Laurentian Hills neighbourhood is move-in ready and packed with upgrades! Renovated from top to bottom in 2023, it features luxury vinyl plank flooring and quartz countertops throughout, a brand-new kitchen with stainless steel appliances (2023), and a reverse osmosis system (2024). Bright and inviting, the main floor includes an open-concept living and dining area with a walkout to a sunlit balcony overlooking McLennan Park. The eat-in kitchen opens to a well-maintained deck, and a convenient 2-piece powder room completes this level. Upstairs, you’ll find three bright bedrooms, including a primary suite overlooking the backyard and two additional rooms with views of the park, all connected by a sleek Jack-and-Jill bathroom. On the entry level, a versatile bonus room with a 2-piece bath across the hall makes the perfect fourth bedroom, home office, or guest suite. With updates including windows (2019), roof (2013), new patio and balcony doors (2025), water softener (2023), washer (2024), and central vacuum, this east–west facing home offers sunlit spaces, quality finishes, and comfort in every detail. Ideally located minutes from the Sunrise Center, Alpine Mall, Forest Glen Plaza, public transit, and major highways, it provides everyday convenience and ease of living. Beautifully renovated, thoughtfully designed, and offering lasting value, this home is a rare find, so don’t miss this chance to make it yours!
Home overview
- Cooling Central air
- Heat type Forced air, natural gas
- Pets allowed (y/n) No
- Sewer/ septic Sewer (municipal)
- Building amenities Bbqs permitted, parking
- Construction materials Aluminum siding, brick
- Roof Asphalt shing
- Exterior features Landscaped
- Fencing Fence - partial
- # garage spaces 1
- # parking spaces 2
- Has garage (y/n) Yes
- Parking desc Attached garage, garage door opener, interlock
- # full baths 1
- # half baths 2
- # total bathrooms 3.0
- # of above grade bedrooms 3
- # of rooms 11
- Appliances Water heater owned, water purifier, water softener, dishwasher, dryer, hot water tank owned, range hood, refrigerator, stove, washer
- Has fireplace (y/n) Yes
- Laundry information In-suite
- Interior features Central vacuum, auto garage door remote(s), ceiling fan(s)
- County Waterloo
- Area 3 - kitchener west
- View Park/greenbelt
- Water source Municipal-metered
- Zoning description R6
- Directions Kwkw1039
- Elementary school Trillium ps (jk-6), laurentian ps (7-8), monsignor rm haller (catholic jk-8)
- High school Cameron heights ib (9-12), st. mary's ss (catholic 9-12)
- Lot desc Urban, ample parking, dog park, highway access, landscaped, open spaces, park, place of worship, playground nearby, public parking, public transit, quiet area, regional mall, school bus route, schools, shopping nearby, trails
- Basement information None
- Building size 1772
- Mls® # 40777288
- Property sub type Townhouse
- Status Active
- Virtual tour
- Tax year 2025
- Eat in kitchen Second
Level: 2nd - Bathroom Second
Level: 2nd - Dining room Second
Level: 2nd - Bedroom Third
Level: 3rd - Bedroom Third
Level: 3rd - Primary bedroom Third
Level: 3rd - Bathroom Third
Level: 3rd - Recreational room Main
Level: Main - Utility Main
Level: Main - Bathroom Main
Level: Main - Living room Main
Level: Main
- Listing type identifier Idx

$-963
/ Month

