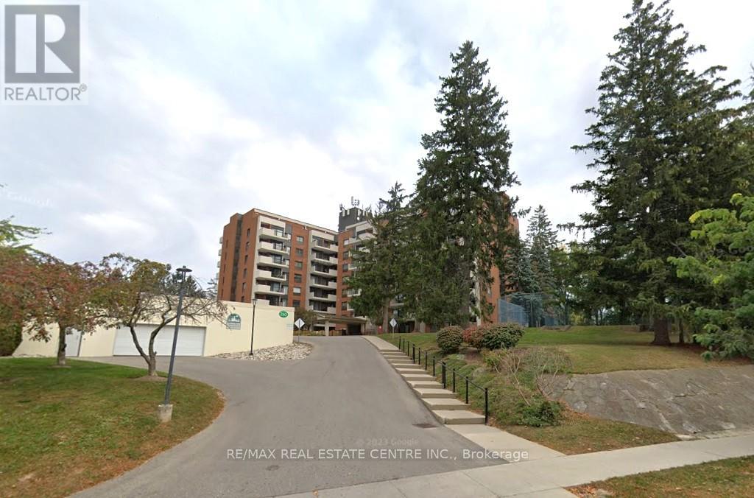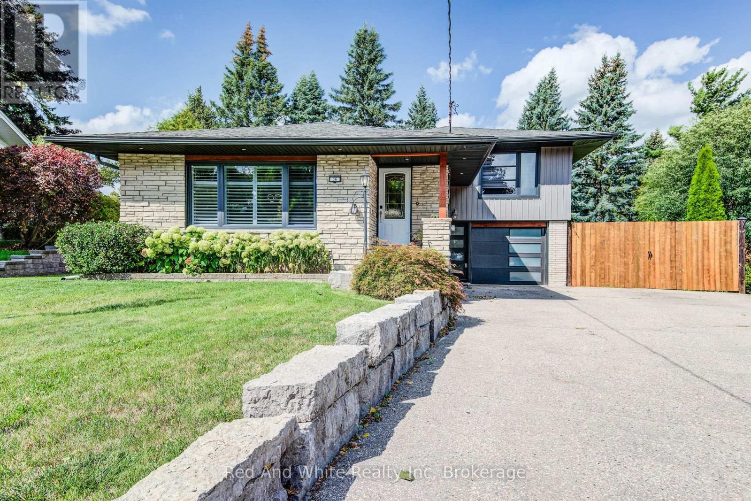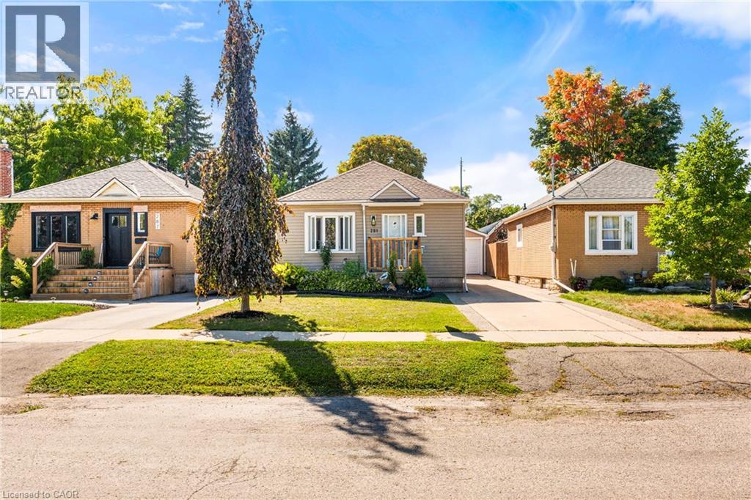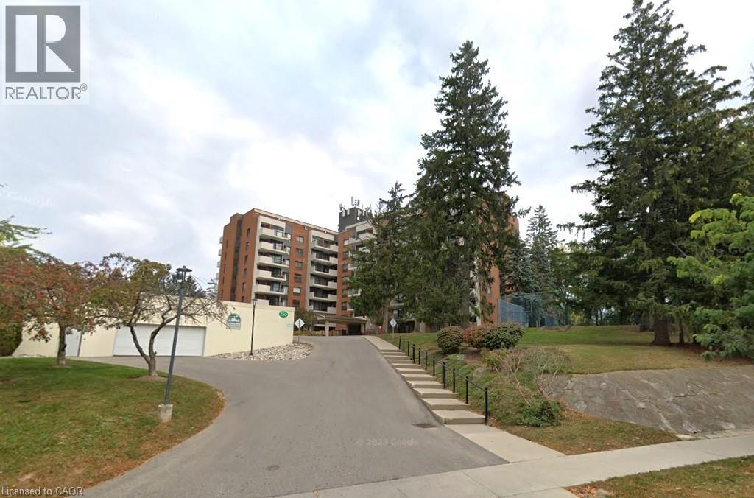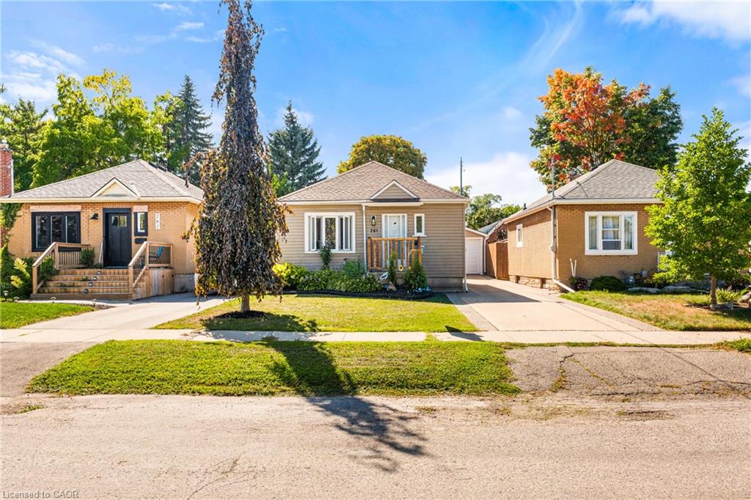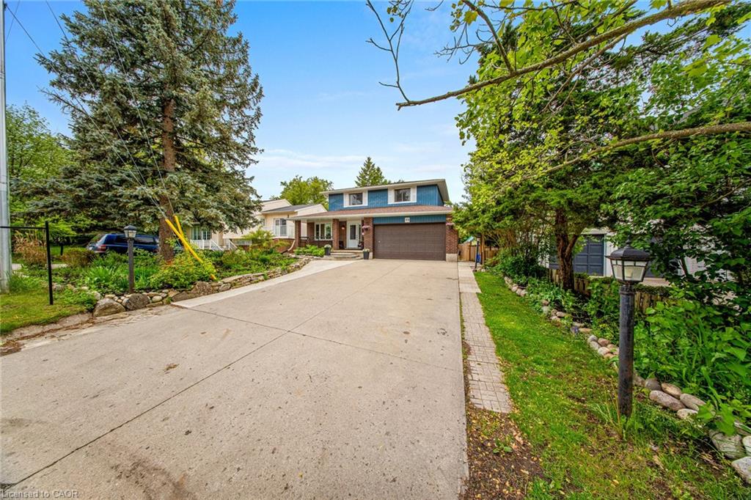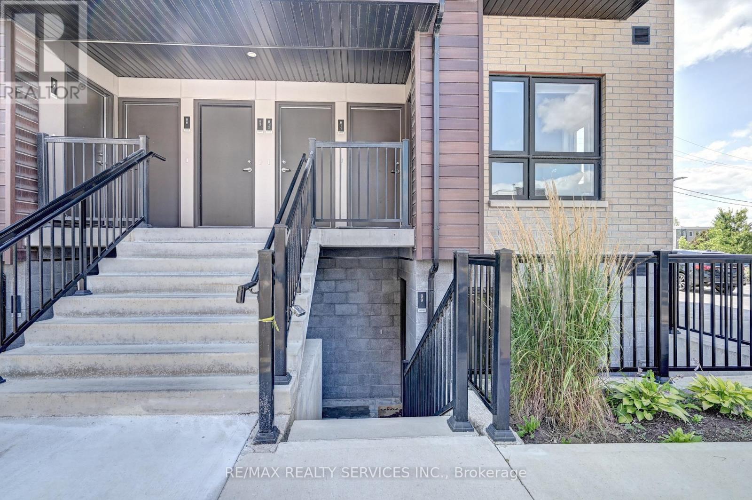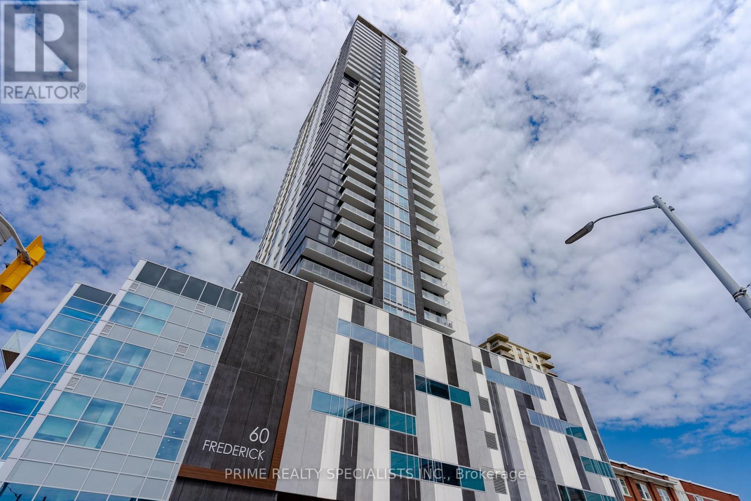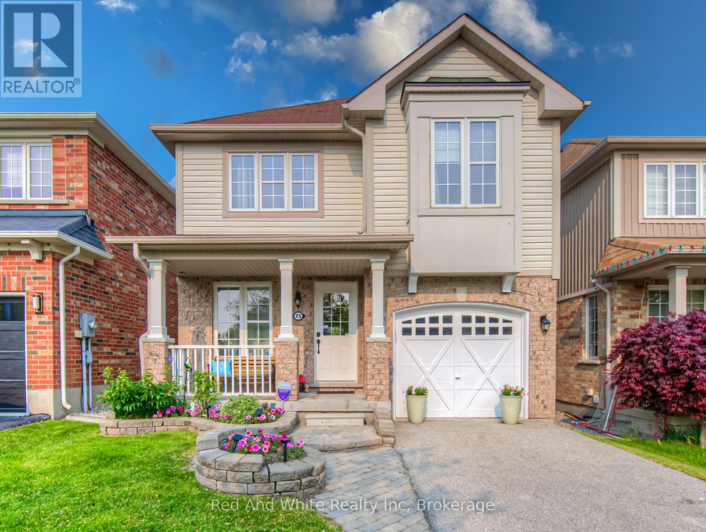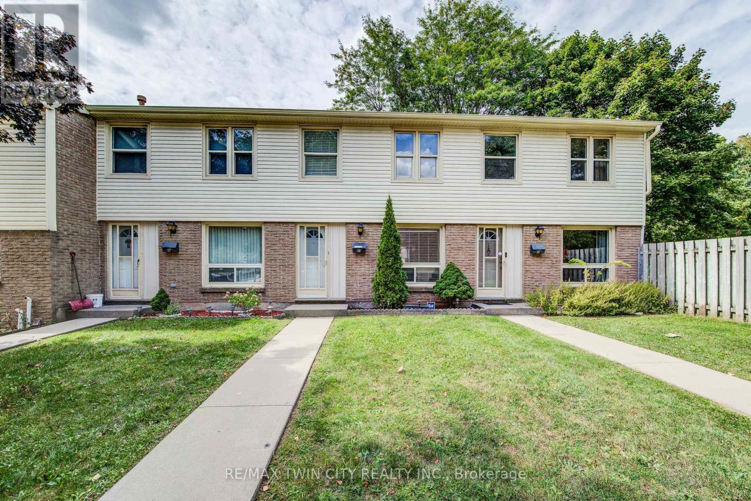- Houseful
- ON
- Kitchener
- Centreville Chicopee
- 231 Fergus Ave
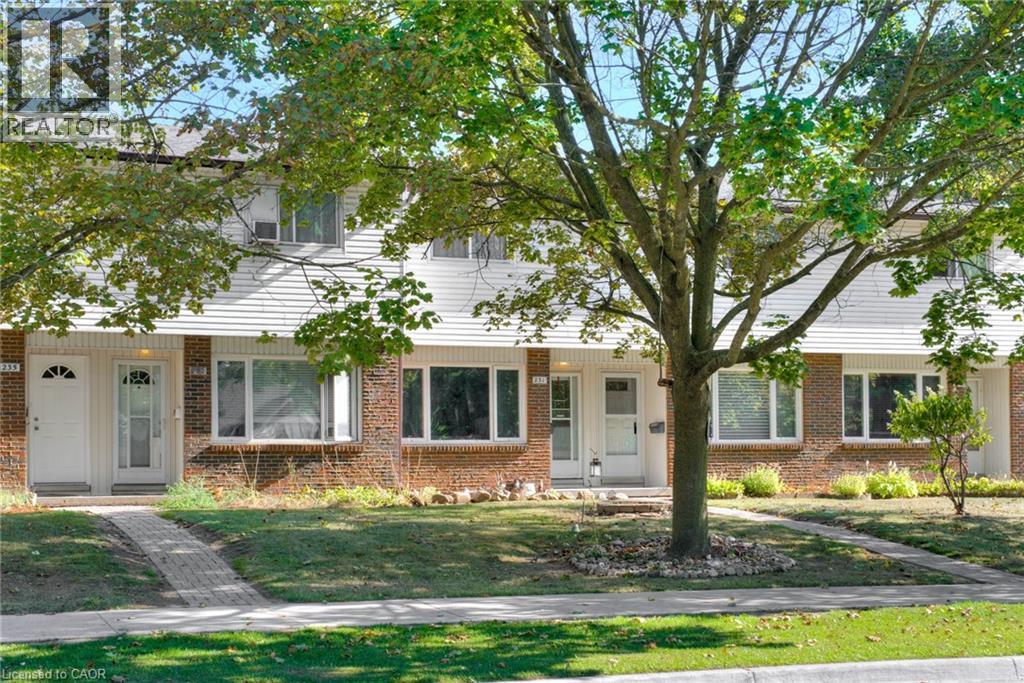
Highlights
Description
- Home value ($/Sqft)$354/Sqft
- Time on Housefulnew 2 hours
- Property typeSingle family
- Style2 level
- Neighbourhood
- Median school Score
- Year built1969
- Mortgage payment
Welcome to this affordable 2 Bedroom, 1 Bathroom townhome! Perfect for first-time buyers or investors, this two-story condo offers comfortable living with modern updates and plenty of charm. The main floor features a bright, open-concept layout with laminate flooring, a white eat-in kitchen, and a stylish live-edge wooden peninsula. Upstairs, you’ll find 2 spacious bedrooms with ample closet space along with original hardwood flooring! The main bathroom has been renovated with a stylish new vanity with quartz countertop, modern light fixture and has a deep soaker tub! The finished basement adds even more living space, complete with laundry, ideal for a rec room, home office, or exercise area. Outside, enjoy a private fenced backyard, perfect for relaxing or entertaining. This home also includes one exclusive parking spot. Conveniently located close to schools, shopping, parks, and highway access, this townhome is a fantastic opportunity to enter the market at an attractive price point. (id:63267)
Home overview
- Cooling None
- Heat source Electric
- Heat type Baseboard heaters
- Sewer/ septic Municipal sewage system
- # total stories 2
- Fencing Fence
- # parking spaces 1
- # full baths 1
- # total bathrooms 1.0
- # of above grade bedrooms 2
- Community features Community centre, school bus
- Subdivision 226 - stanley park/centreville
- Lot size (acres) 0.0
- Building size 1088
- Listing # 40768095
- Property sub type Single family residence
- Status Active
- Primary bedroom 4.318m X 3.302m
Level: 2nd - Bedroom 4.293m X 2.769m
Level: 2nd - Bathroom (# of pieces - 4) 1.499m X 2.159m
Level: 2nd - Recreational room 3.251m X 5.69m
Level: Basement - Laundry 4.343m X 1.88m
Level: Basement - Kitchen 2.54m X 3.251m
Level: Main - Living room 3.327m X 4.496m
Level: Main - Dining room 1.803m X 3.175m
Level: Main
- Listing source url Https://www.realtor.ca/real-estate/28856392/231-fergus-avenue-kitchener
- Listing type identifier Idx

$-527
/ Month

