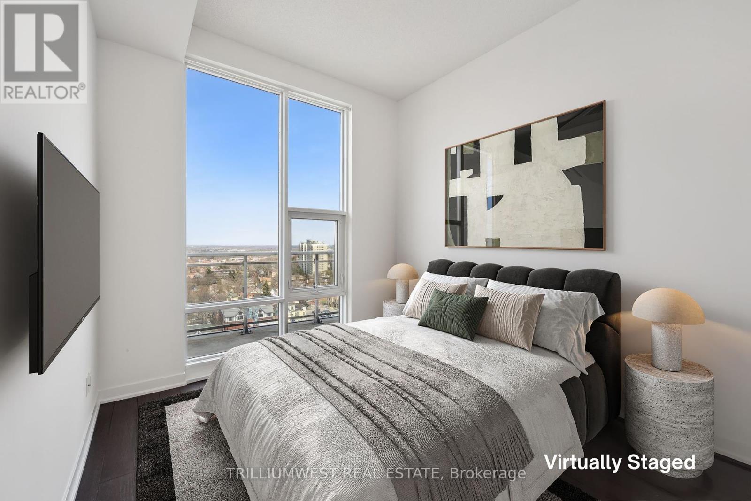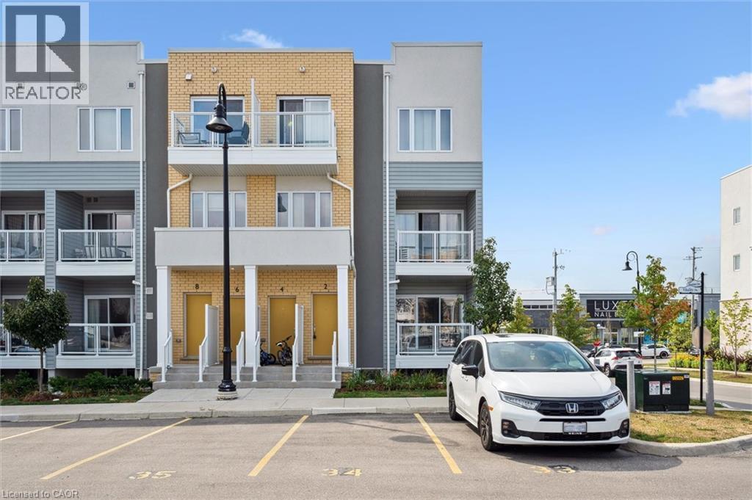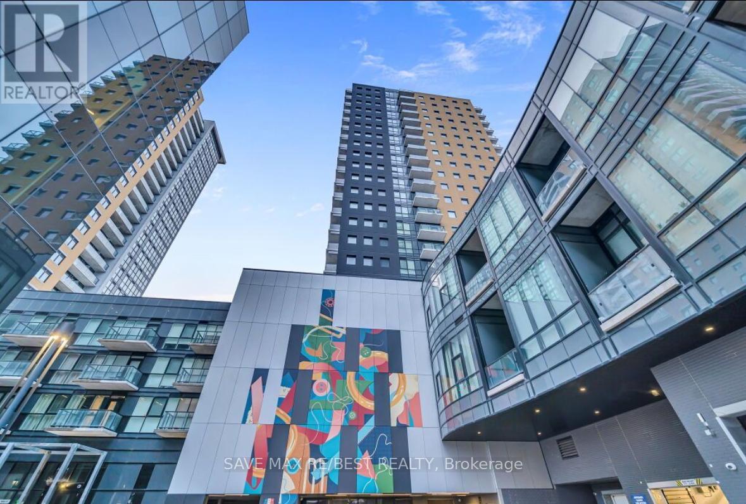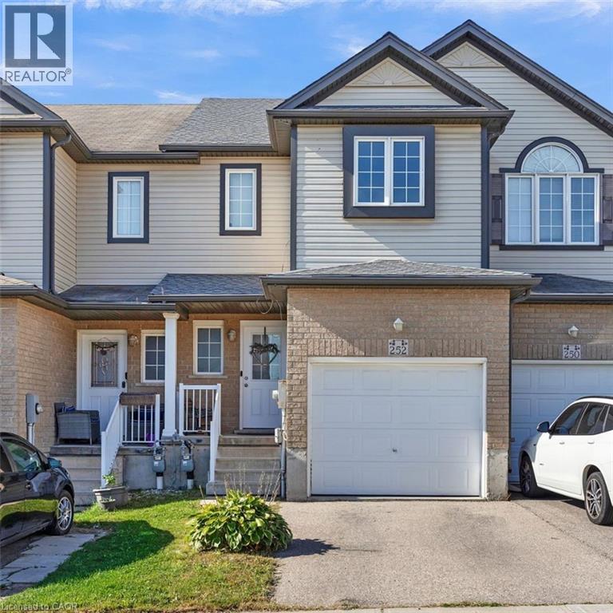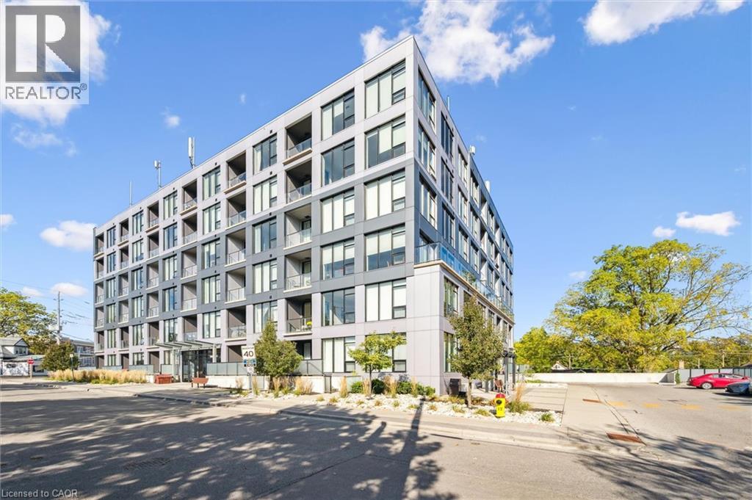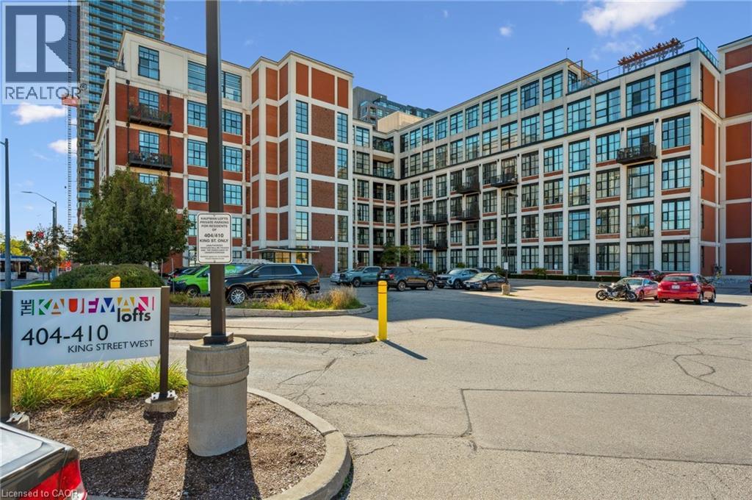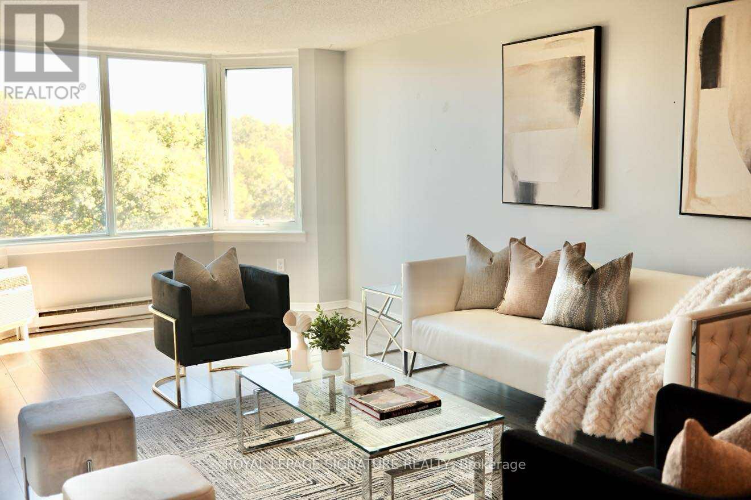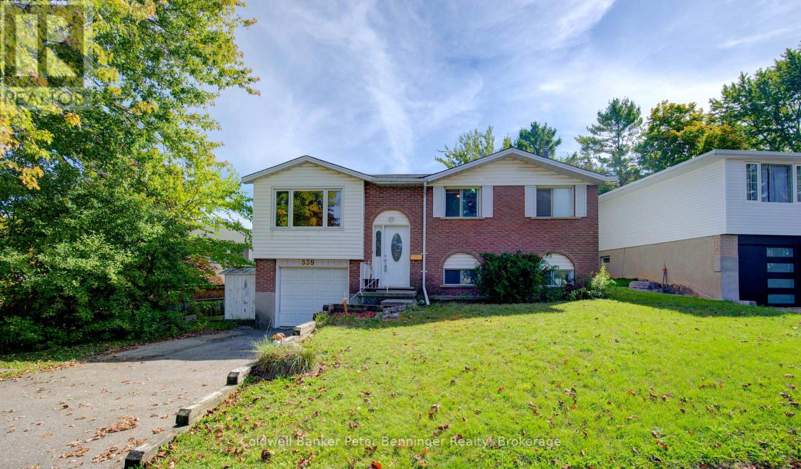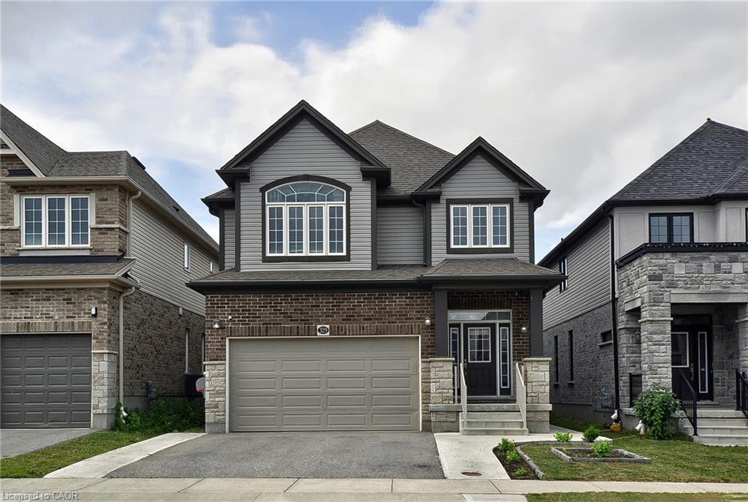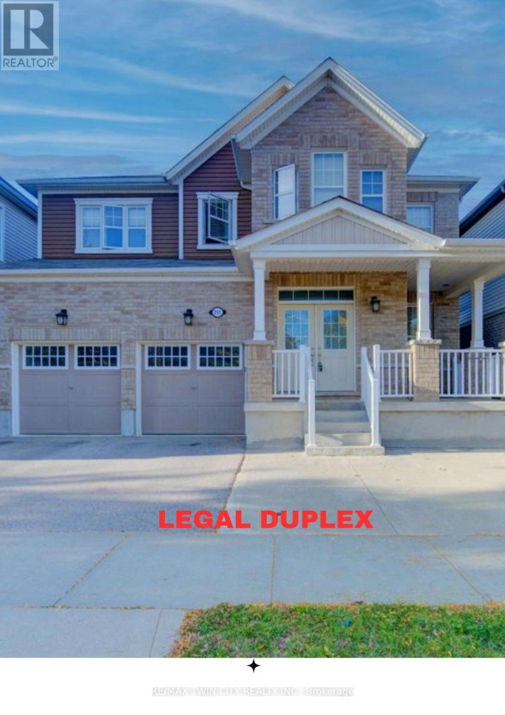
Highlights
Description
- Time on Housefulnew 2 hours
- Property typeSingle family
- Neighbourhood
- Median school Score
- Mortgage payment
**OPEN HOUSE Sun, Oct 5, 2-4 pm** LEGAL DUPLEX in Huron Park/Wildflowers! Welcome to 231 Grovehill Crescent, a rare opportunity in South Kitchener's sought-after Wildflowers/Huron Park community. From the curb, the covered front porch and elegant double-door entry set the tone. Inside, the main level features 9-ft ceilings, hardwood & ceramic flooring, a formal living/dining space and a bright great room with a gas fireplace. The chefs kitchen delivers both form and function with granite countertops, stainless steel appliances, a pantry wall, centre island and accented upper cabinet doors with frosted glass panels that add a custom, stylish touch. A convenient main-floor laundry with garage access and a powder room complete this level. Upstairs discover 4 generous bedrooms, 3 walk-in closets and a fabulous bathroom layout: 2 private ensuites plus a Jack & Jill shared bath. The primary suite feels like a retreat with double-door entry, a large walk-in closet & a spa-inspired 5-pc ensuite featuring sleek counters, a soaker tub and a fully tiled glass shower. The lower level legal suite is a self-contained apartment with a separate entrance, full kitchen, its own laundry & a comfortable living area. It offers 3 bedrooms & 2 bathrooms perfect for extended family or as a mortgage helper. If desired, the lower unit can be reconnected to the main floor by adding back a door from the laundry area, giving buyers the flexibility to reclaim the basement into the main home. Additional highlights include a fully fenced backyard, double garage, hardwood staircase, pot lights and an airy, modern feel throughout. Set on a quiet crescent close to schools, parks, trails, shopping & transit with quick access to Hwy 401 & the nearby Cowan Recreation Centre at Schlegel Park this location supports active, family-friendly living. Two homes in one. Modern finishes, thoughtful design & income potential built right in. (id:63267)
Home overview
- Cooling Central air conditioning
- Heat source Natural gas
- Heat type Forced air
- Sewer/ septic Sanitary sewer
- # total stories 2
- Fencing Fully fenced
- # parking spaces 5
- Has garage (y/n) Yes
- # full baths 5
- # half baths 1
- # total bathrooms 6.0
- # of above grade bedrooms 6
- Has fireplace (y/n) Yes
- Lot size (acres) 0.0
- Listing # X12444061
- Property sub type Single family residence
- Status Active
- Primary bedroom 7.2m X 4.36m
Level: 2nd - Bedroom 3.6m X 3.63m
Level: 2nd - Bedroom 4.85m X 4.98m
Level: 2nd - Bathroom 2m X 2.53m
Level: 2nd - Bedroom 3.75m X 4.63m
Level: 2nd - Kitchen 2.58m X 4.11m
Level: Basement - Bedroom 3.64m X 2.92m
Level: Basement - Utility 5.62m X 1.7m
Level: Basement - Bathroom 2.32m X 1.5m
Level: Basement - Utility 0.78m X 1.08m
Level: Basement - Bedroom 3.87m X 3.33m
Level: Basement - Other 1.56m X 1.44m
Level: Basement - Primary bedroom 4.76m X 4.64m
Level: Basement - Living room 4.11m X 4.11m
Level: Basement - Bathroom 1.19m X 2.28m
Level: Basement - Dining room 3.75m X 3.72m
Level: Main - Laundry 1.96m X 3m
Level: Main - Great room 5.44m X 4.28m
Level: Main - Kitchen 5.24m X 4.22m
Level: Main - Living room 3.44m X 3.29m
Level: Main
- Listing source url Https://www.realtor.ca/real-estate/28950206/231-grovehill-crescent-kitchener
- Listing type identifier Idx

$-3,267
/ Month

