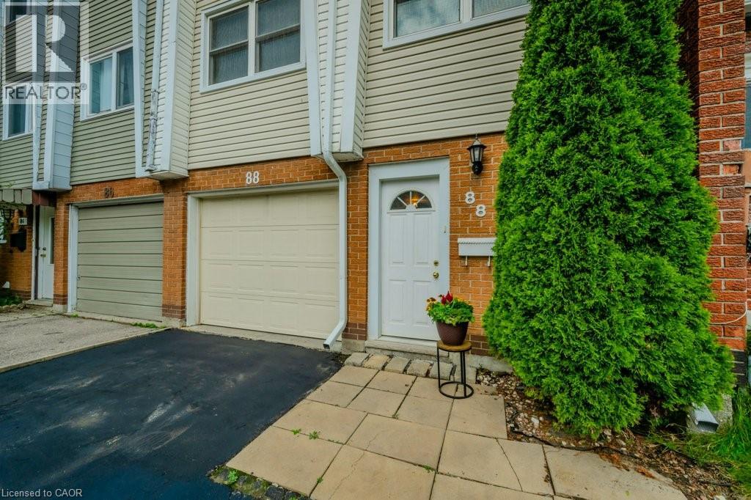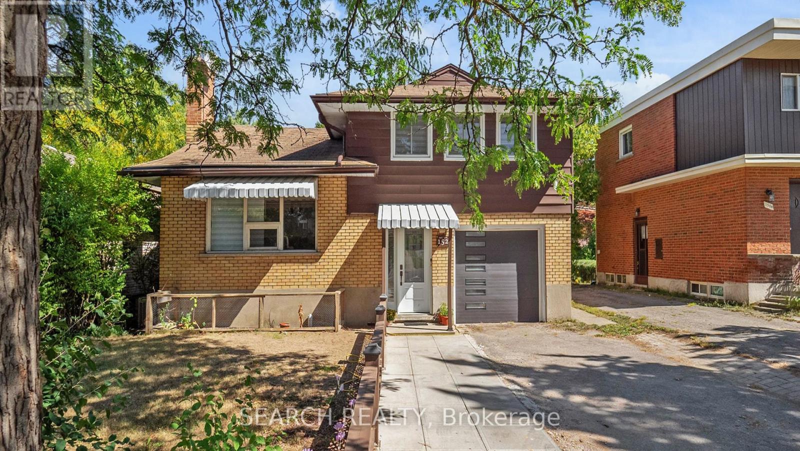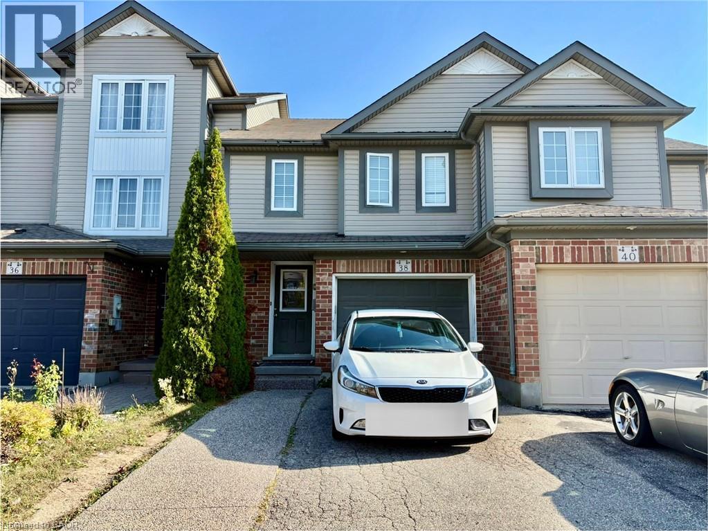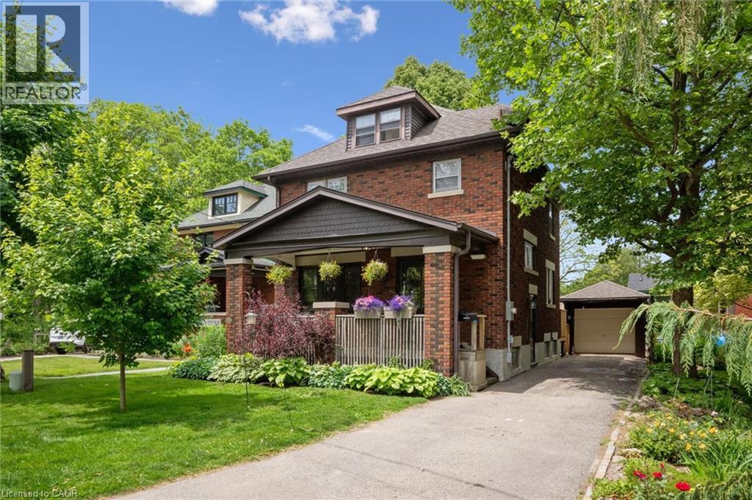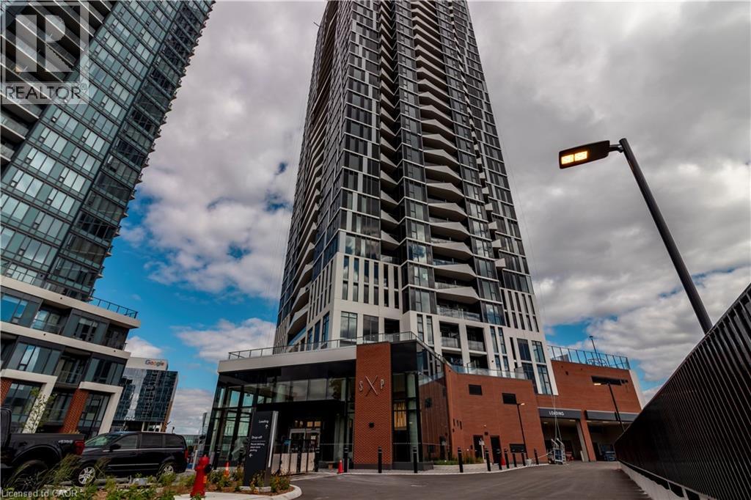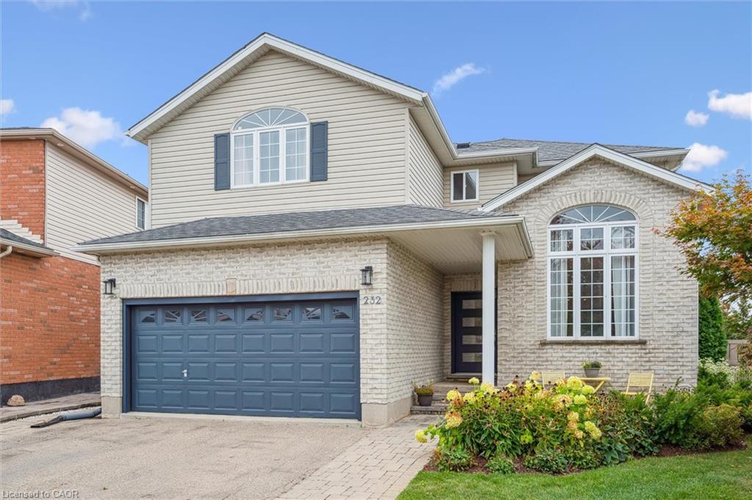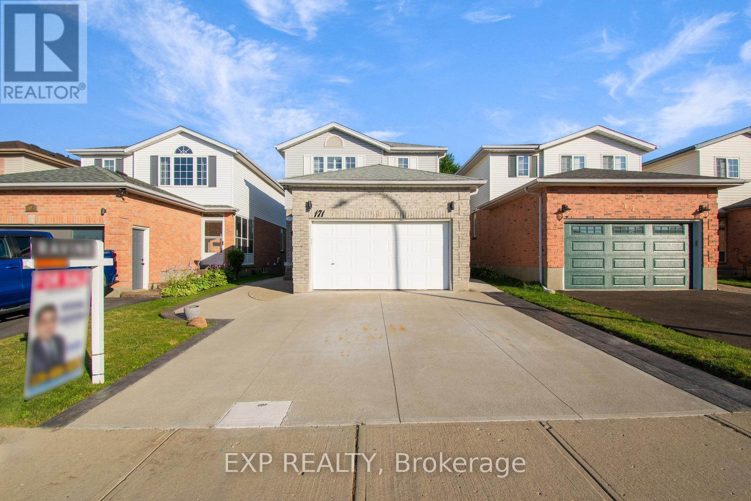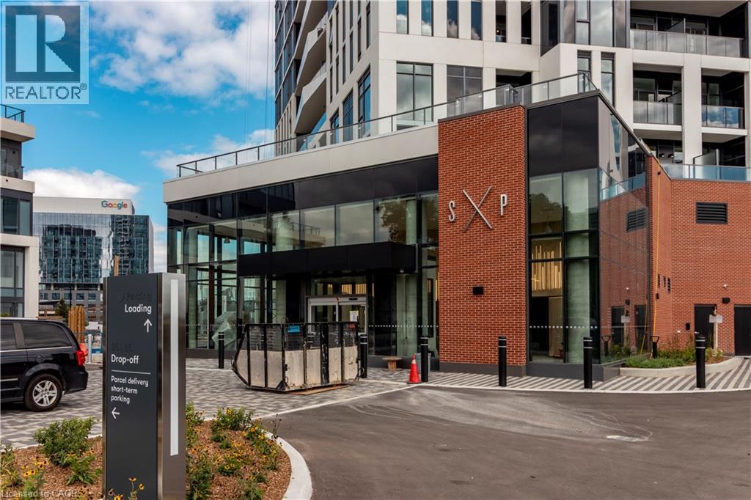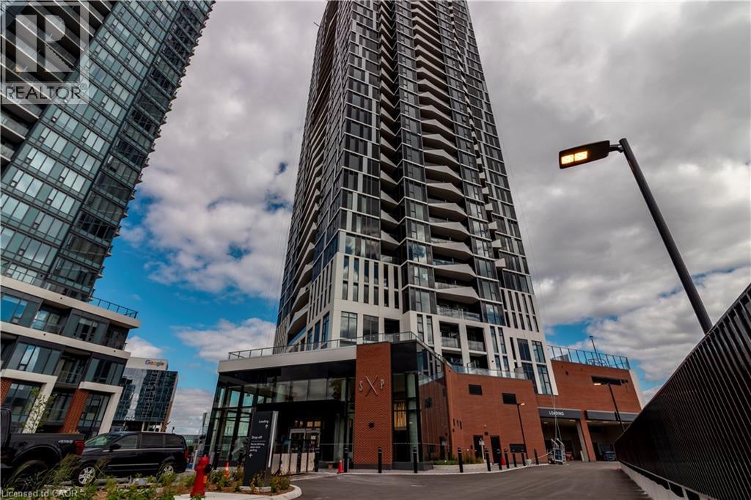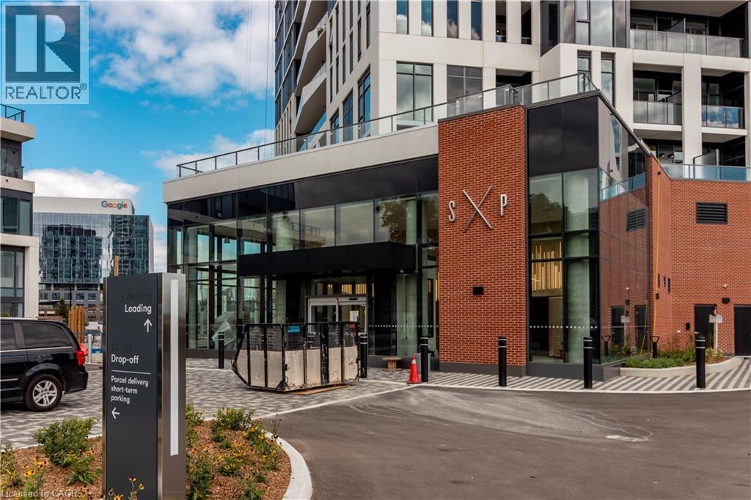- Houseful
- ON
- Kitchener
- Highland West
- 232 Laurel Springs Ct
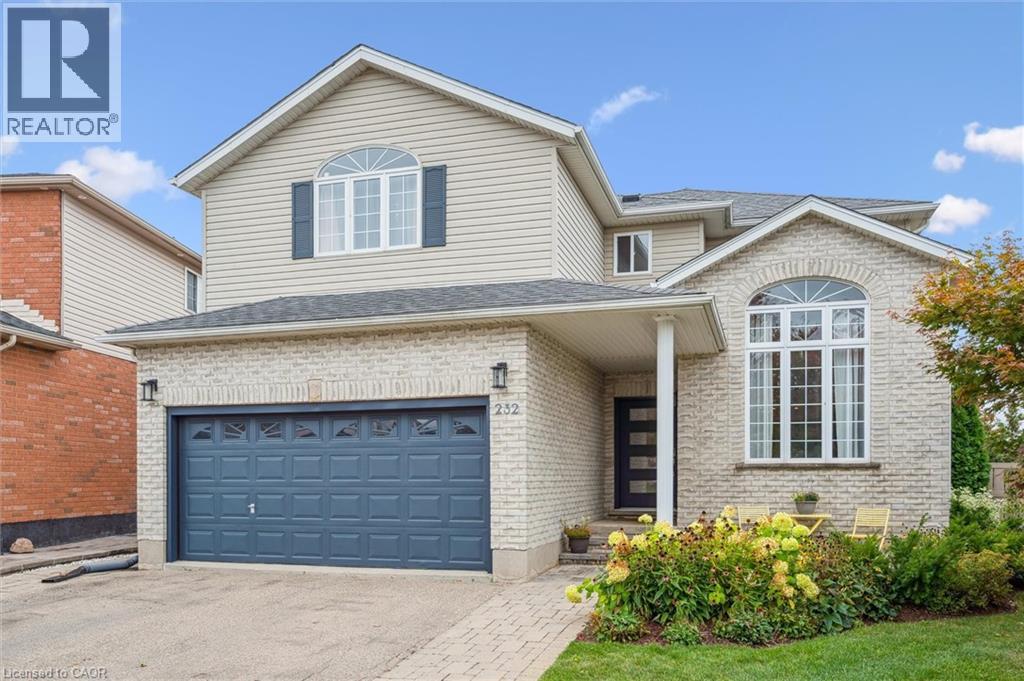
232 Laurel Springs Ct
232 Laurel Springs Ct
Highlights
Description
- Home value ($/Sqft)$249/Sqft
- Time on Housefulnew 1 hour
- Property typeSingle family
- Style2 level
- Neighbourhood
- Median school Score
- Lot size0.27 Acre
- Year built2002
- Mortgage payment
*** OPEN HOUSE SUNDAY, SEPTEMBER 28, 2025, 2:00 to 4:00 p.m. *** BEECHWOOD FOREST! Spacious & bright 3,000 sq. ft. 4+2 bedroom, 5 bathroom carpet-free residence on a beautiful pie-shaped lot! Living room with vaulted ceiling & floor-to-ceiling window, open to formal dining room. Kitchen opens to fabulous 2-storey family room with gas fireplace. Garden door from dinette to deck overlooking private treed, fully fenced yard. Convenient main floor office. Large primary bedroom with his & hers walk-in closets and ensuite bath. Three additional bedrooms, two with shared ensuite! Walk-out basement with rec room, two bedrooms plus 3 piece bath. Hook-up for 2nd laundry room, and plumbed & wired for kitchen – perfect for in-law or nanny suite! Conveniently located near Boardwalk shops & restaurants, and many amenities just minutes away! This is the “great space place” you will want to call home! (id:63267)
Home overview
- Cooling Central air conditioning
- Heat source Natural gas
- Heat type Forced air, heat pump
- Sewer/ septic Municipal sewage system
- # total stories 2
- Fencing Fence
- # parking spaces 6
- Has garage (y/n) Yes
- # full baths 4
- # half baths 1
- # total bathrooms 5.0
- # of above grade bedrooms 6
- Has fireplace (y/n) Yes
- Subdivision 338 - beechwood forest/highland w.
- Directions 1564615
- Lot dimensions 0.27
- Lot size (acres) 0.27
- Building size 4425
- Listing # 40773694
- Property sub type Single family residence
- Status Active
- Bathroom (# of pieces - 4) 2.565m X 1.499m
Level: 2nd - Bathroom (# of pieces - 4) 2.464m X 3.048m
Level: 2nd - Full bathroom 3.81m X 2.616m
Level: 2nd - Bedroom 3.683m X 3.632m
Level: 2nd - Bedroom 3.658m X 3.581m
Level: 2nd - Bedroom 5.004m X 4.877m
Level: 2nd - Primary bedroom 3.81m X 6.528m
Level: 2nd - Recreational room 7.925m X 8.407m
Level: Basement - Bedroom 3.226m X 3.937m
Level: Basement - Bathroom (# of pieces - 3) 3.531m X 2.946m
Level: Basement - Bedroom 3.658m X 4.039m
Level: Basement - Utility 4.674m X 2.438m
Level: Basement - Bathroom (# of pieces - 2) 1.549m X 1.626m
Level: Main - Office 3.353m X 3.988m
Level: Main - Laundry 3.404m X 1.829m
Level: Main - Breakfast room 3.632m X 3.302m
Level: Main - Family room 4.369m X 4.851m
Level: Main - Dining room 3.607m X 3.607m
Level: Main - Living room 3.378m X 4.089m
Level: Main - Kitchen 3.81m X 3.962m
Level: Main
- Listing source url Https://www.realtor.ca/real-estate/28914132/232-laurel-springs-court-kitchener
- Listing type identifier Idx

$-2,933
/ Month

