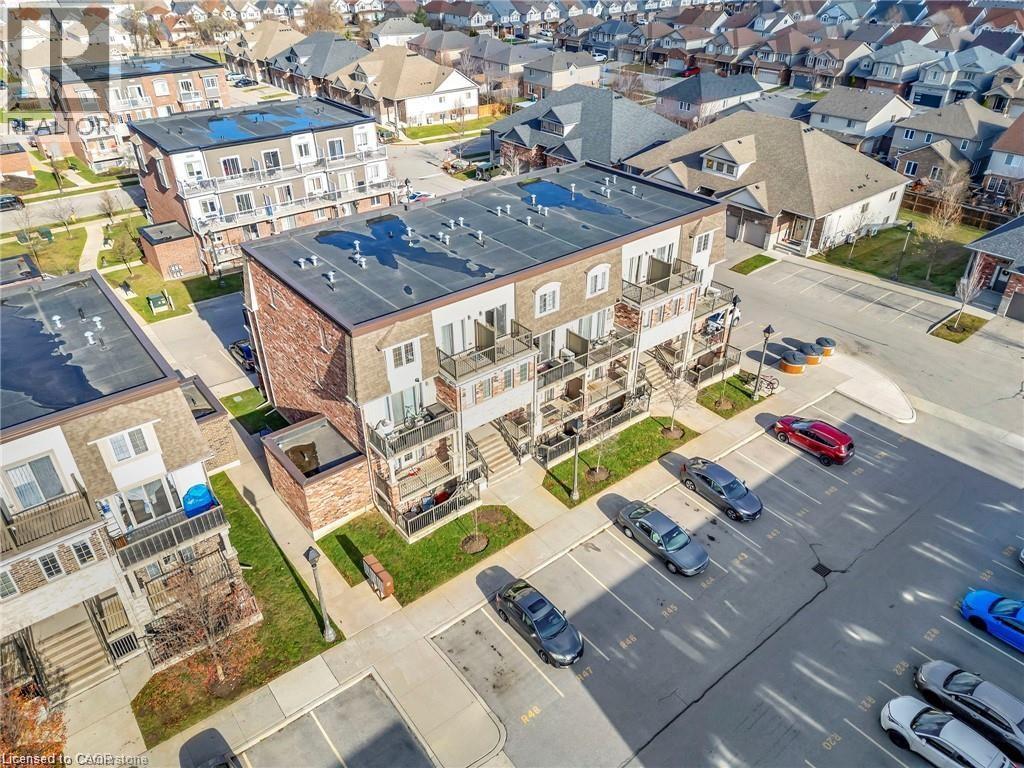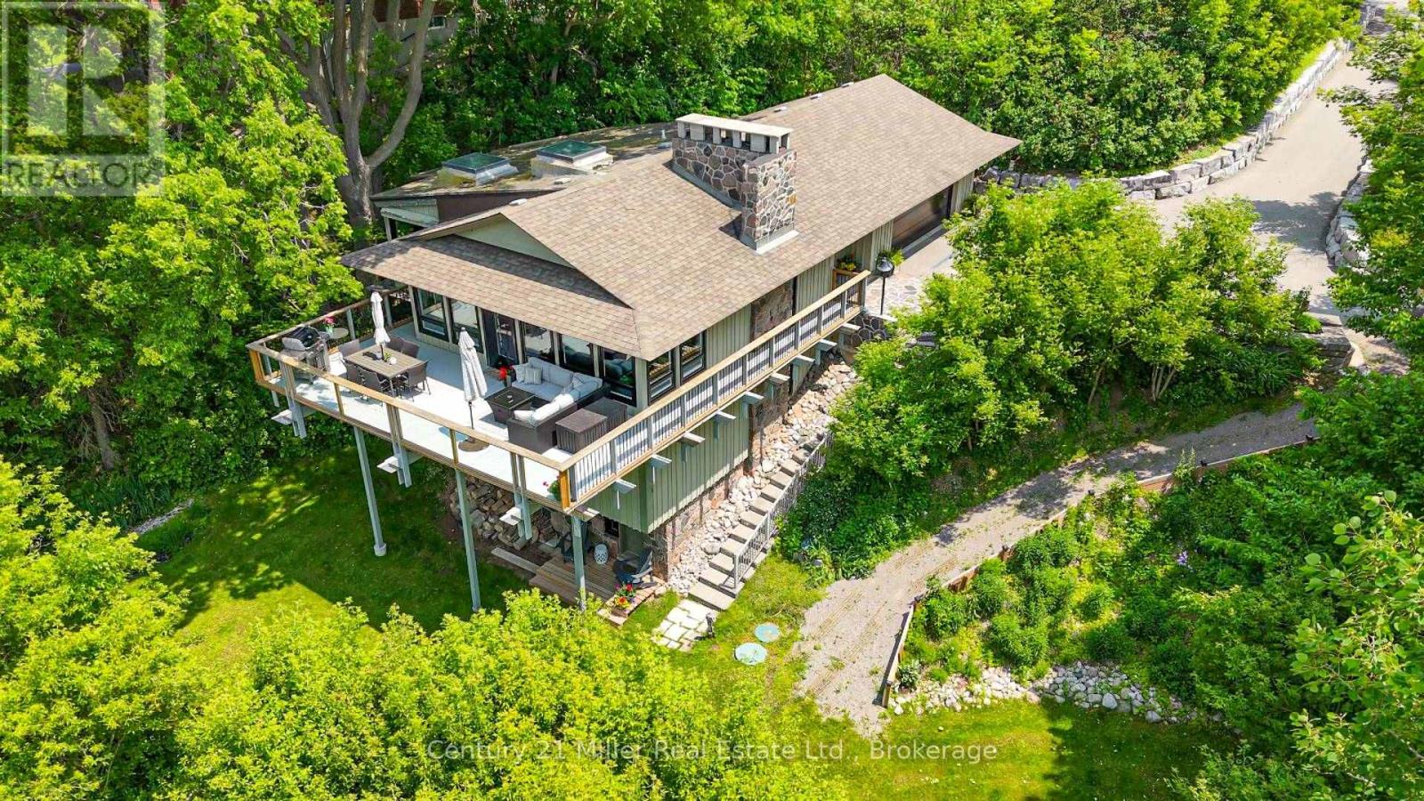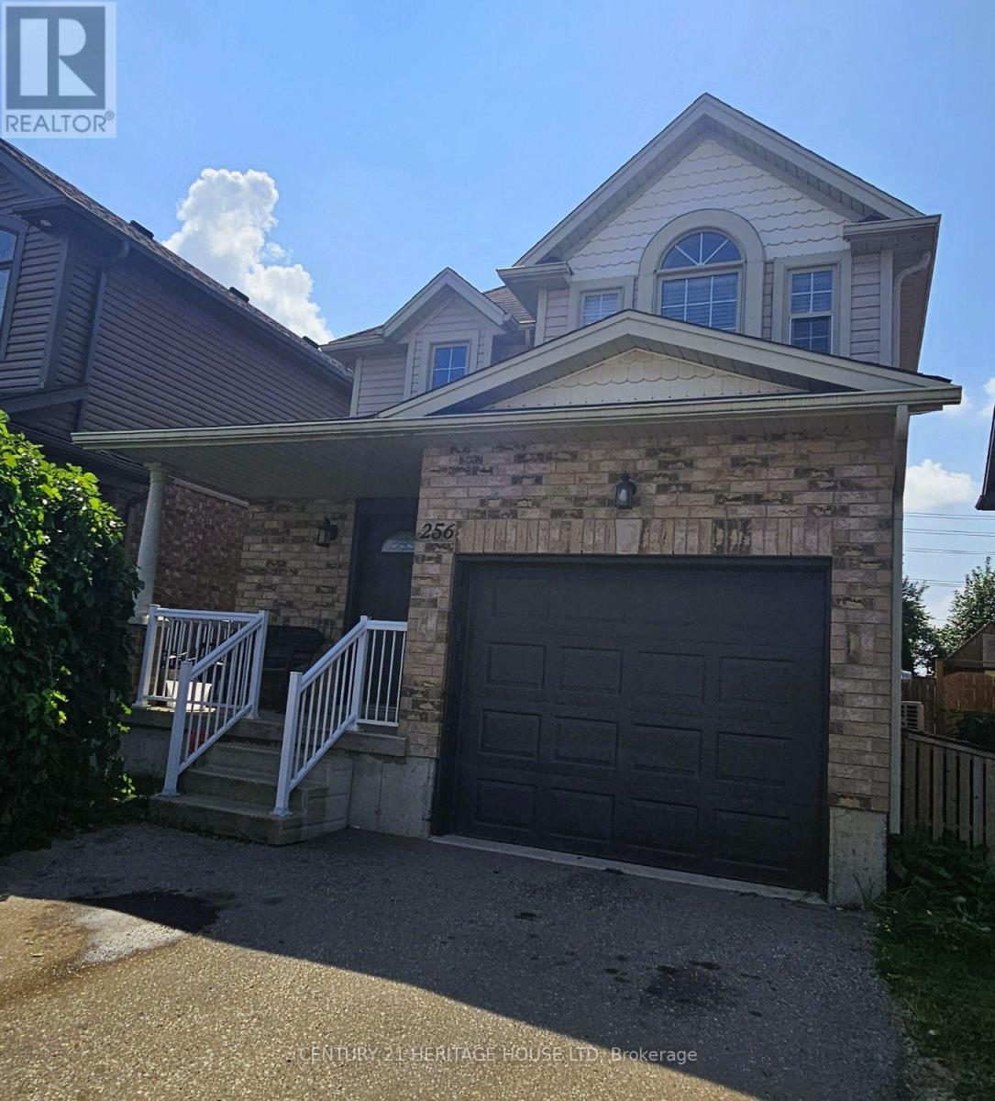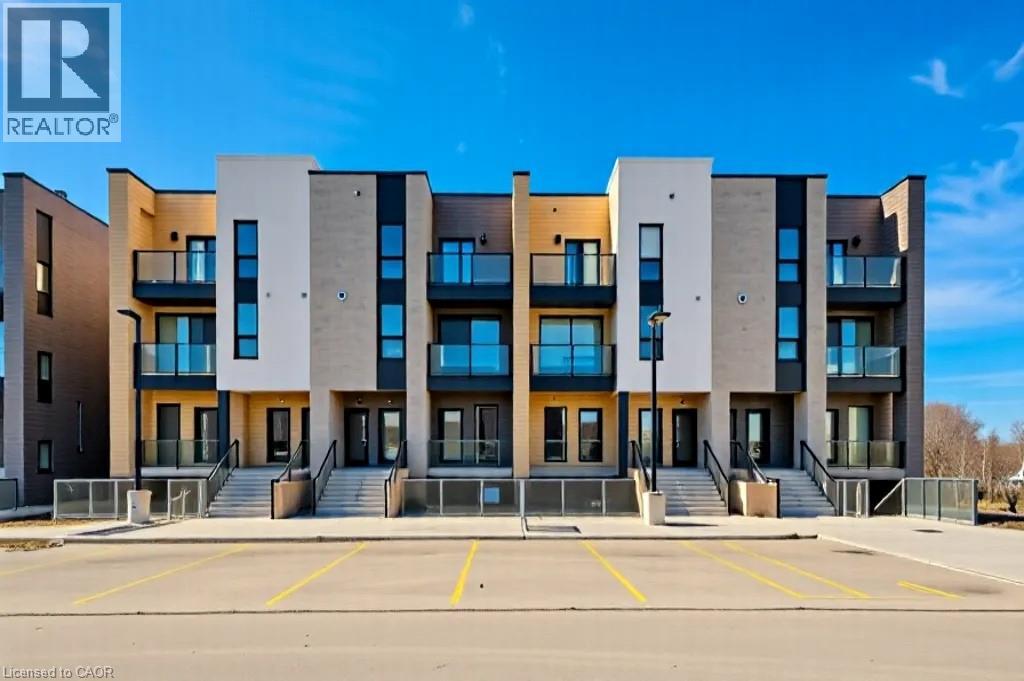- Houseful
- ON
- Kitchener
- Huron Park
- 236 Rachel Crescent Unit G

236 Rachel Crescent Unit G
236 Rachel Crescent Unit G
Highlights
Description
- Home value ($/Sqft)$433/Sqft
- Time on Houseful21 days
- Property typeSingle family
- Neighbourhood
- Median school Score
- Mortgage payment
Check everything off your list! GREAT NEIGHBOURHOOD, SPACIOUS FLOORPLAN, LOW FEES! This two bedroom stacked townhouse is located in an exclusive community of townhomes just minutes from Kitchener’s best amenities! Step inside the foyer, with two ample storage closets, bright windows, and an extra large living room with wide plank floors throughout, providing softness, durability and warmth underfoot. The modern kitchen features plenty of shaker cabinetry (including a dual pantry!) and crisp tiled backsplash. The kitchen island is perfect for eating meals or entertaining, and the stainless steel appliances are included. Finishing up the main living space is a separate dining space, which can also be used as a handy home office. Down the hall are two spacious bedrooms with an updated four piece bathroom as well as a laundry/storage room nearby. Minutes from shopping, restaurants, the expressway/401 and a short drive to Conestoga College. Low condo fees and one outdoor parking space. We've included some photos with virtually staged furniture and accessories to give you a few decorating ideas! A perfect place to call home! (id:63267)
Home overview
- Cooling Central air conditioning
- Heat source Natural gas
- Sewer/ septic Municipal sewage system
- # parking spaces 1
- # full baths 1
- # total bathrooms 1.0
- # of above grade bedrooms 2
- Subdivision 334 - huron park
- Directions 2046263
- Lot size (acres) 0.0
- Building size 982
- Listing # 40759825
- Property sub type Single family residence
- Status Active
- Dining room 35.839m X 2.642m
Level: Main - Living room 4.877m X 3.81m
Level: Main - Bathroom (# of pieces - 4) Measurements not available
Level: Main - Kitchen 3.531m X 3.251m
Level: Main - Laundry Measurements not available
Level: Main - Primary bedroom 4.674m X 3.124m
Level: Main - Bedroom 3.327m X 2.667m
Level: Main
- Listing source url Https://www.realtor.ca/real-estate/28736741/236-rachel-crescent-unit-g-kitchener
- Listing type identifier Idx

$-928
/ Month











