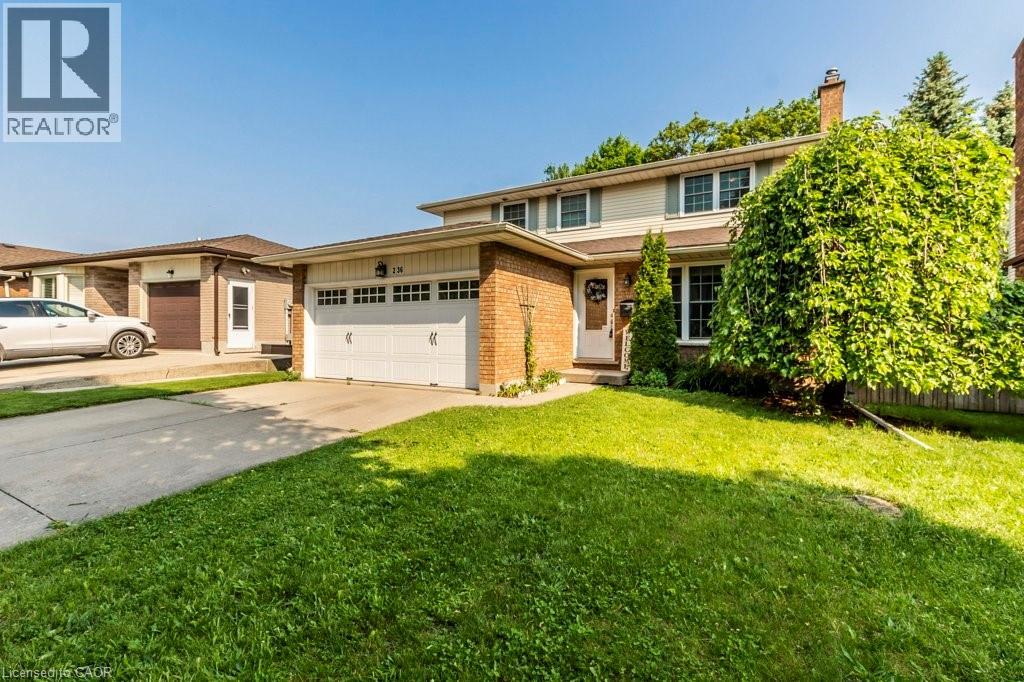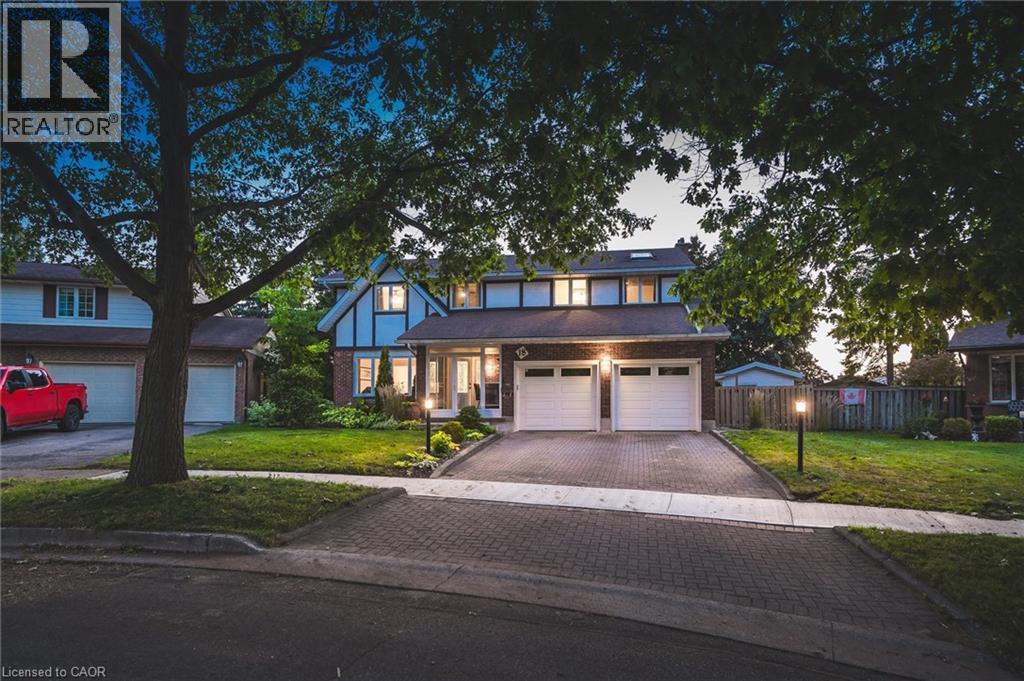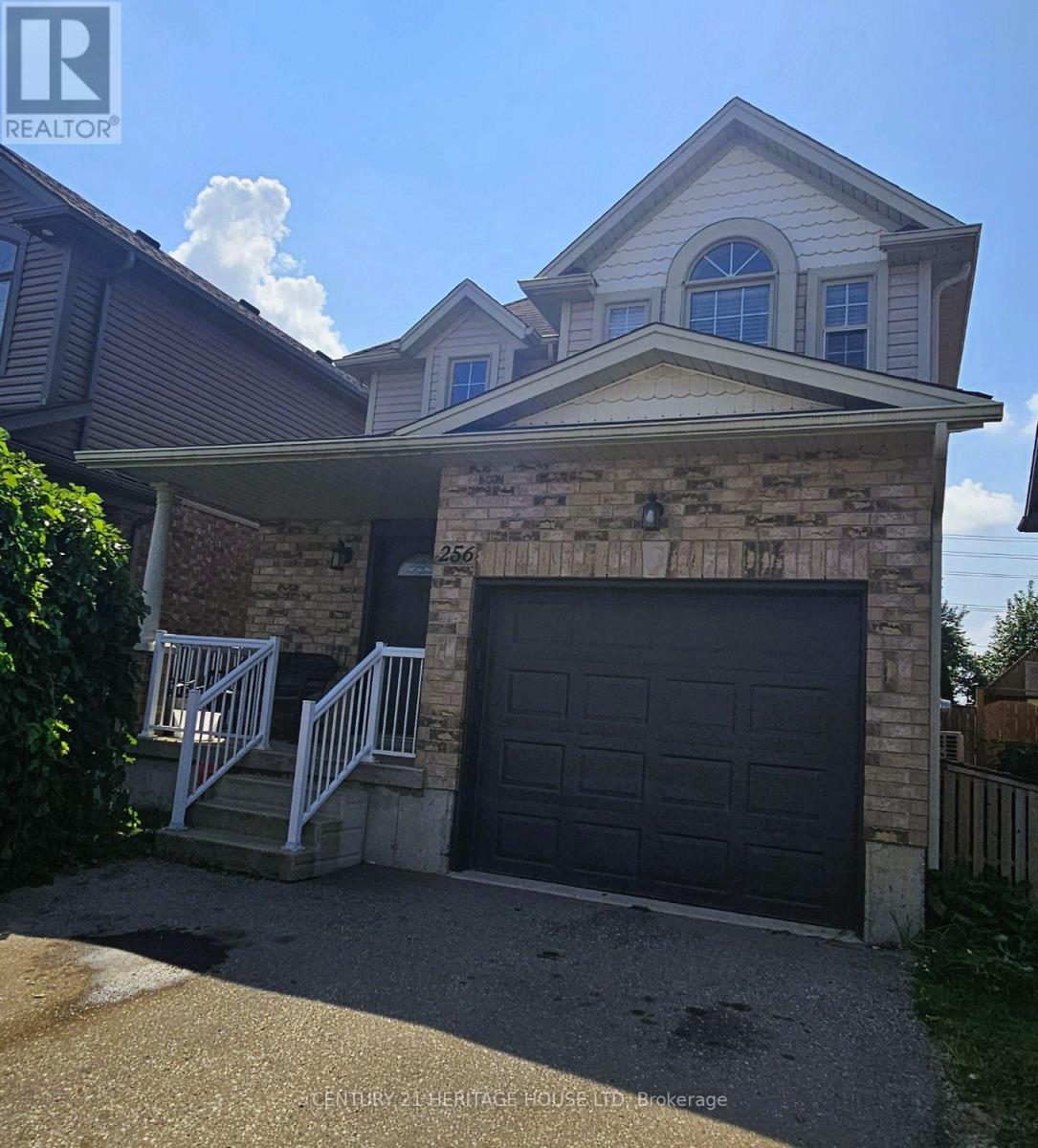- Houseful
- ON
- Kitchener
- Country Hills West
- 236 Rittenhouse Rd

236 Rittenhouse Rd
236 Rittenhouse Rd
Highlights
Description
- Home value ($/Sqft)$356/Sqft
- Time on Houseful83 days
- Property typeSingle family
- Style2 level
- Neighbourhood
- Median school Score
- Year built1985
- Mortgage payment
This beautifully maintained 2-storey home offers the perfect blend of comfort, quality, and style. Featuring stunning hardwood floors throughout both the main and second floors, the home showcases a custom kitchen with a large granite island—ideal for entertaining or everyday family meals. The main floor also includes a convenient laundry room complete with a sink and granite countertop. Downstairs, you'll find additional space with the potential for two bedrooms, perfect for guests, a home office, or extended family living. Most windows have been upgraded, and the living room is enhanced with elegant silhouette blinds. 2nd floor features a primary bdrm plus 2 more spacious bedrooms . The primary easily fits a king size bed. Has an ensuite and walk in closet. Choice of 2 entry points to a large fenced back yard— perfect for kids, pets, and outdoor gatherings . Out front a durable cement double driveway leads to a double garage equipped with an EV charging outlet. Set in a prime location, you're just steps from a scenic trail system and a vibrant community centre. A perfect home for families, professionals, or anyone seeking quality living in a sought-after neighborhood. (id:63267)
Home overview
- Cooling Central air conditioning
- Heat source Natural gas
- Heat type Forced air
- Sewer/ septic Municipal sewage system
- # total stories 2
- # parking spaces 4
- Has garage (y/n) Yes
- # full baths 2
- # half baths 2
- # total bathrooms 4.0
- # of above grade bedrooms 4
- Has fireplace (y/n) Yes
- Community features Community centre, school bus
- Subdivision 333 - laurentian hills/country hills w
- Lot size (acres) 0.0
- Building size 2292
- Listing # 40736904
- Property sub type Single family residence
- Status Active
- Bathroom (# of pieces - 3) 2.21m X 1.981m
Level: 2nd - Primary bedroom 4.394m X 4.089m
Level: 2nd - Bedroom 3.708m X 3.124m
Level: 2nd - Full bathroom 3.581m X 1.981m
Level: 2nd - Bedroom 3.632m X 3.023m
Level: 2nd - Storage 4.14m X 3.886m
Level: Basement - Family room 5.588m X 5.486m
Level: Basement - Bathroom (# of pieces - 2) 1.422m X 1.346m
Level: Basement - Bedroom 3.404m X 2.413m
Level: Basement - Utility 2.718m X 1.676m
Level: Basement - Bathroom (# of pieces - 2) 1.194m X 1.702m
Level: Main - Living room 3.556m X 4.648m
Level: Main - Laundry 2.134m X 1.727m
Level: Main - Kitchen 4.267m X 3.327m
Level: Main - Dining room 3.734m X 3.353m
Level: Main
- Listing source url Https://www.realtor.ca/real-estate/28456225/236-rittenhouse-road-kitchener
- Listing type identifier Idx

$-2,173
/ Month











