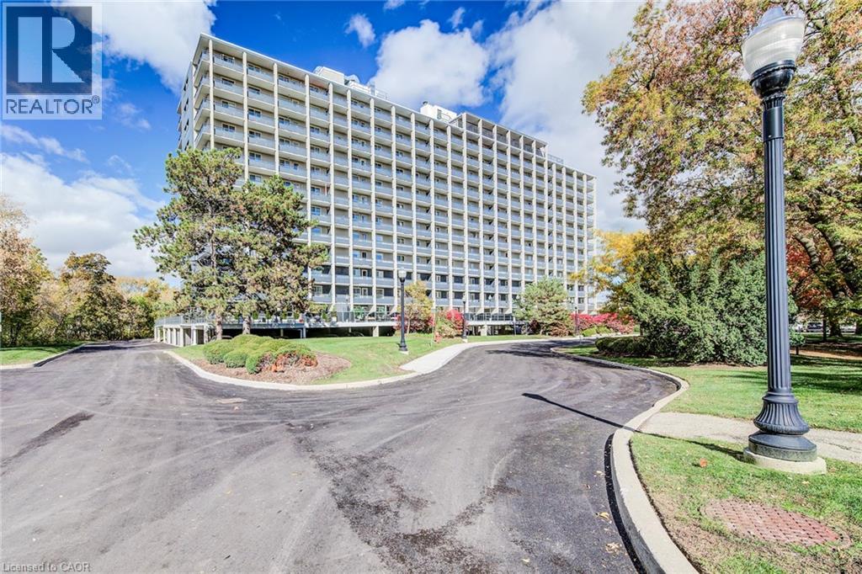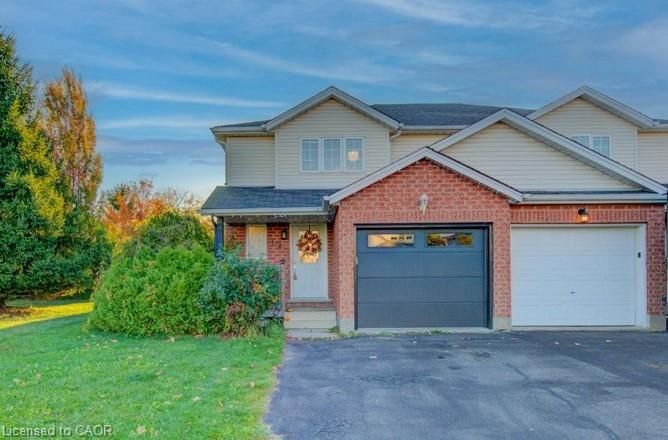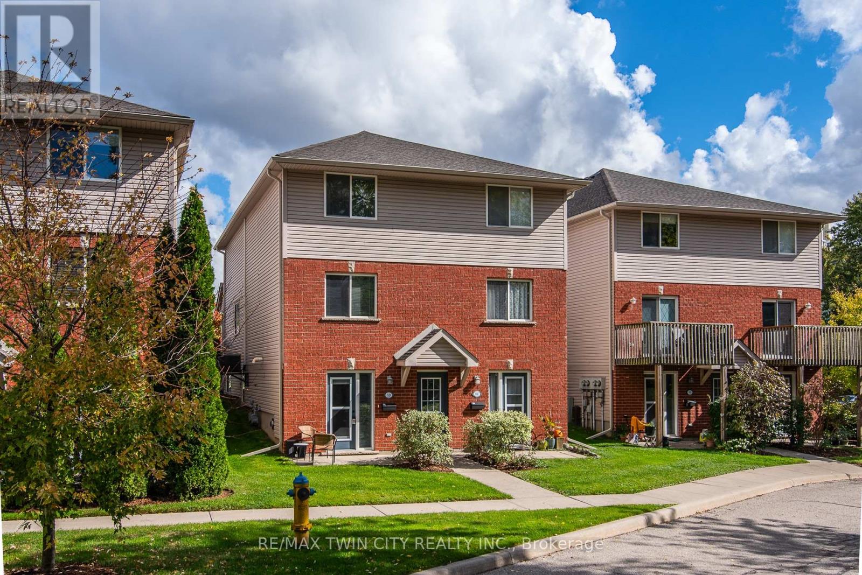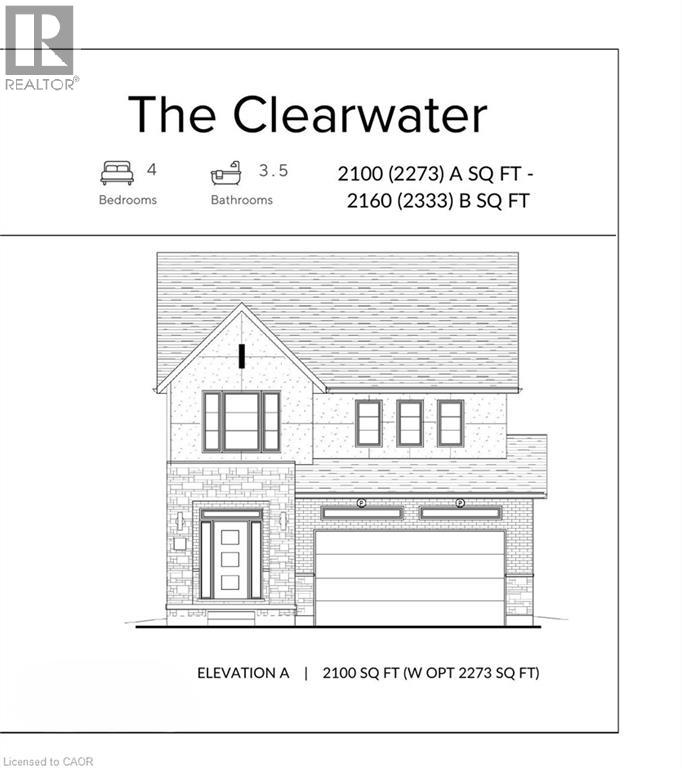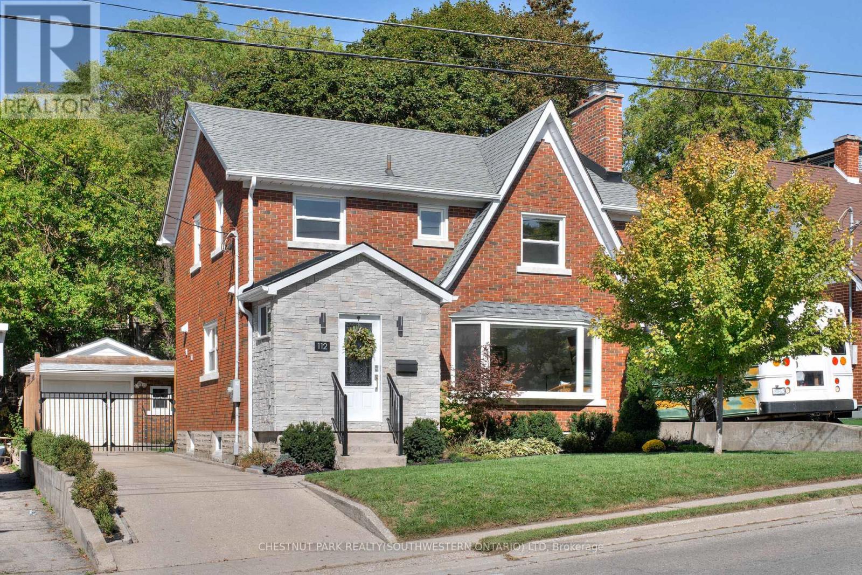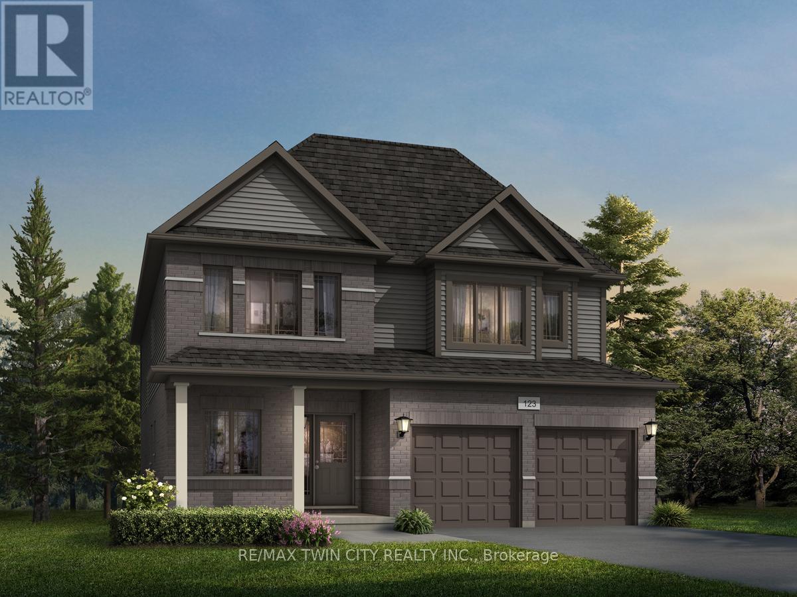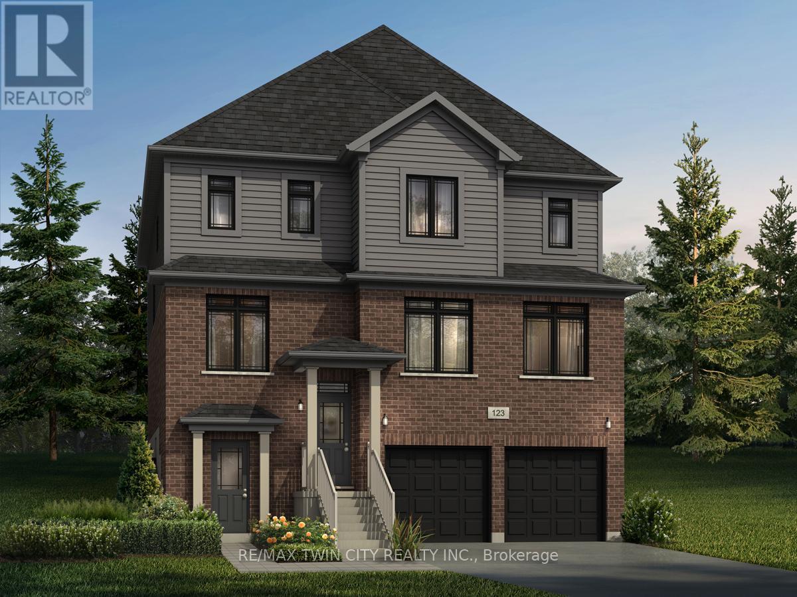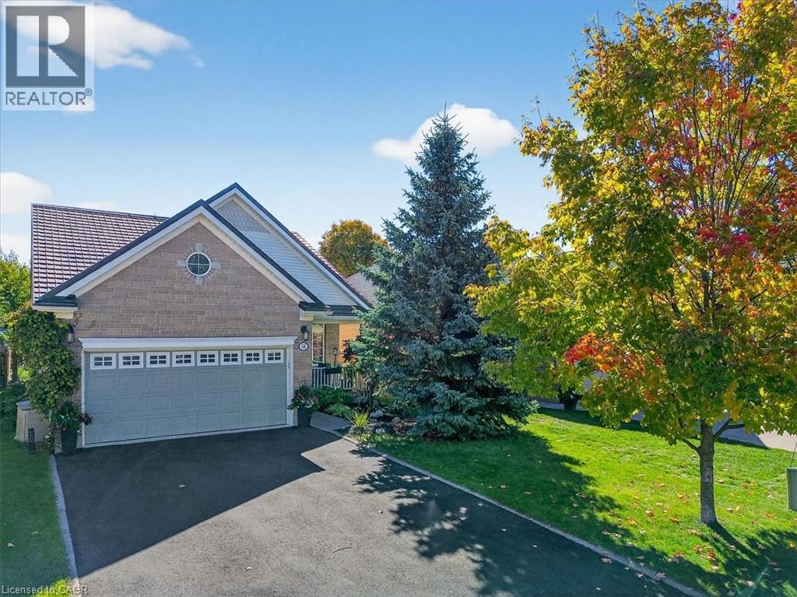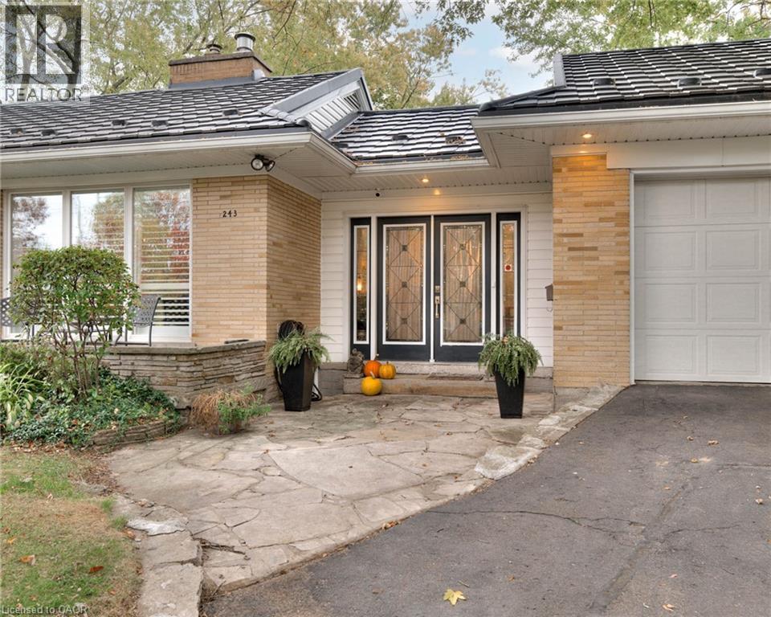- Houseful
- ON
- Kitchener
- Victoria Hills
- 24 Caprice Ct
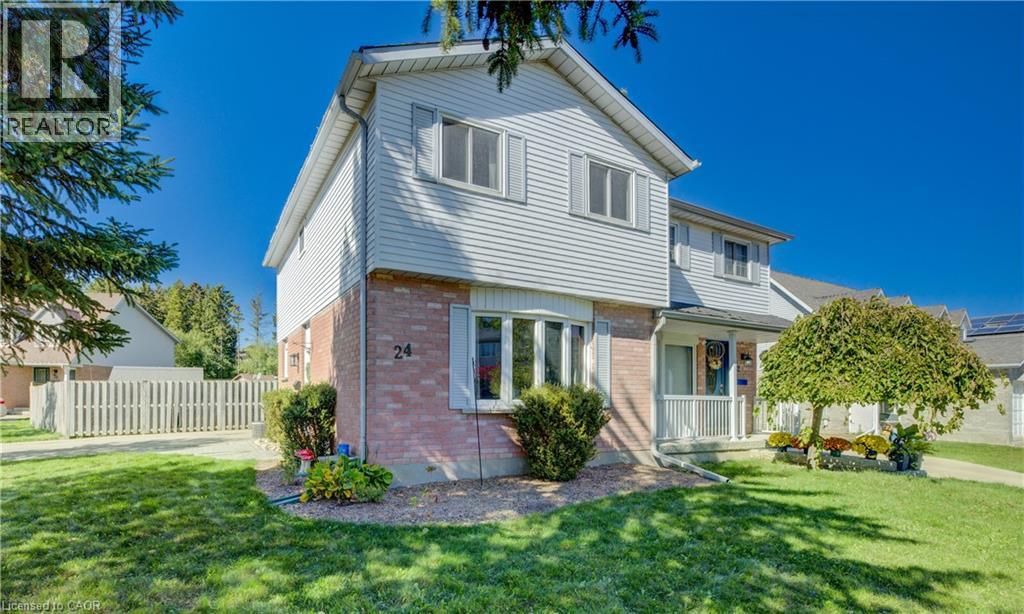
Highlights
Description
- Home value ($/Sqft)$427/Sqft
- Time on Housefulnew 3 days
- Property typeSingle family
- Style2 level
- Neighbourhood
- Median school Score
- Year built1989
- Mortgage payment
Conveniently located 3 bedroom semi on quiet court! This bright and tidy home is move in ready with gorgeous renovated eat in kitchen w/ quartz counters and plenty of counterspace, walk out to 20' x 12' deck with gas hookup, gazebo and large, fully fenced yard plus shed for storage. Spacious front living room with laminate floors and large picture window. 3 spacious bedrooms upstairs with new carpet in 2025, Finished rec room, 2 pc. bath, plus laundry and lots of storage in the basement. Double driveway allows for 4 cars! Updates include windows/doors (2012), Kitchen (2021), Carpet on stairs and second level (2025), Main level flooring (2021). Great location close to shopping and expressway. Perfect for young families, first time buyers or empty nesters! (id:63267)
Home overview
- Cooling Central air conditioning
- Heat source Natural gas
- Heat type Forced air
- Sewer/ septic Municipal sewage system
- # total stories 2
- # parking spaces 4
- # full baths 1
- # half baths 1
- # total bathrooms 2.0
- # of above grade bedrooms 3
- Subdivision 323 - victoria hills
- Directions 1563601
- Lot size (acres) 0.0
- Building size 1287
- Listing # 40779297
- Property sub type Single family residence
- Status Active
- Bedroom 3.378m X 2.489m
Level: 2nd - Primary bedroom 4.343m X 2.946m
Level: 2nd - Bedroom 3.378m X 2.489m
Level: 2nd - Bathroom (# of pieces - 4) Measurements not available
Level: 2nd - Bathroom (# of pieces - 2) Measurements not available
Level: Basement - Laundry Measurements not available
Level: Basement - Storage Measurements not available
Level: Basement - Recreational room 4.75m X 3.505m
Level: Basement - Living room 4.953m X 3.708m
Level: Main - Kitchen / dining room 4.877m X 2.87m
Level: Main
- Listing source url Https://www.realtor.ca/real-estate/29001670/24-caprice-court-kitchener
- Listing type identifier Idx

$-1,464
/ Month

