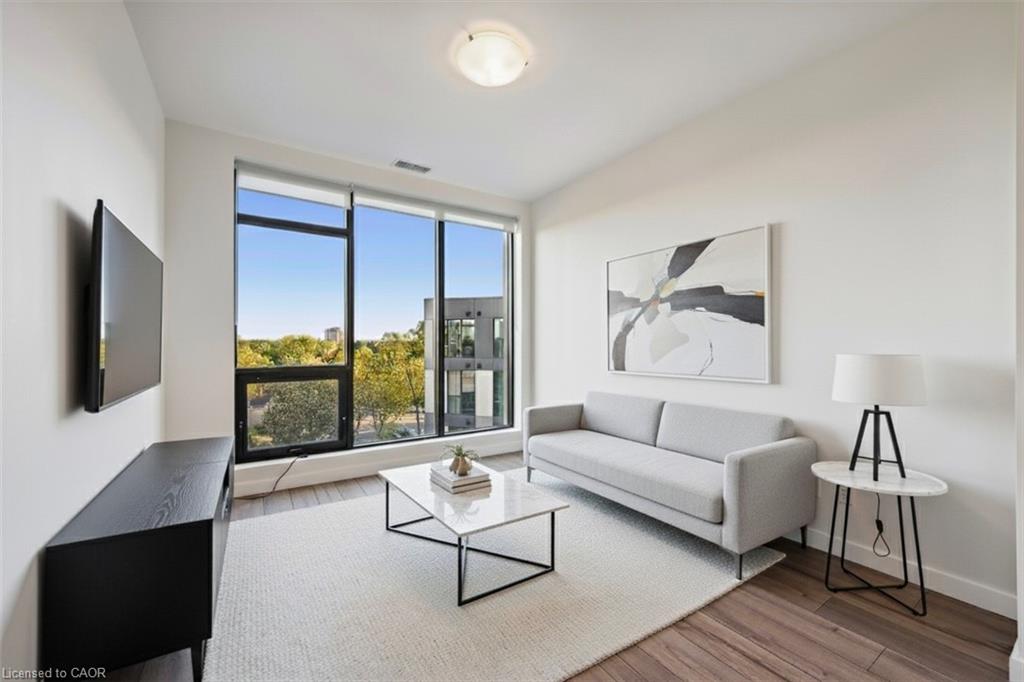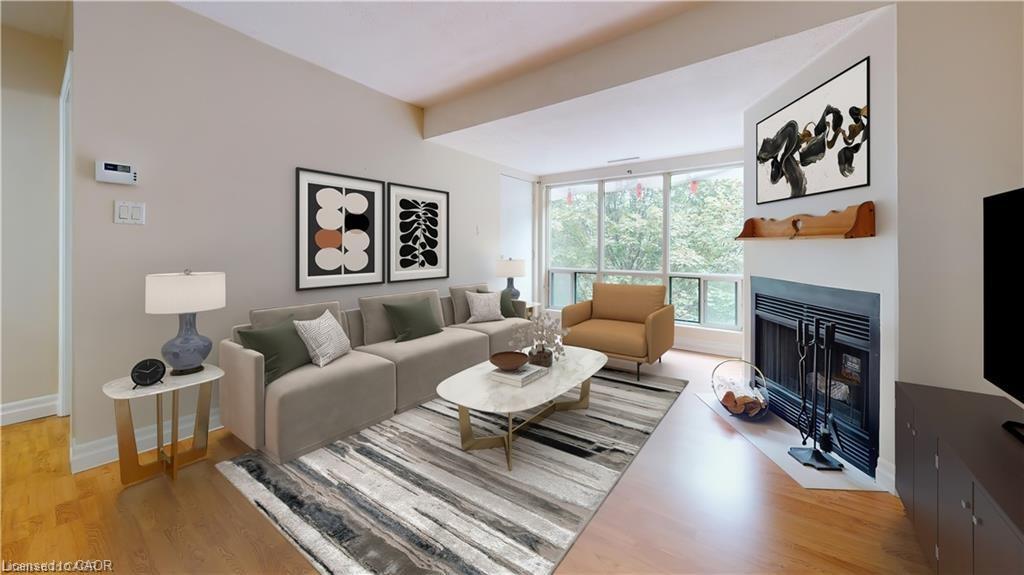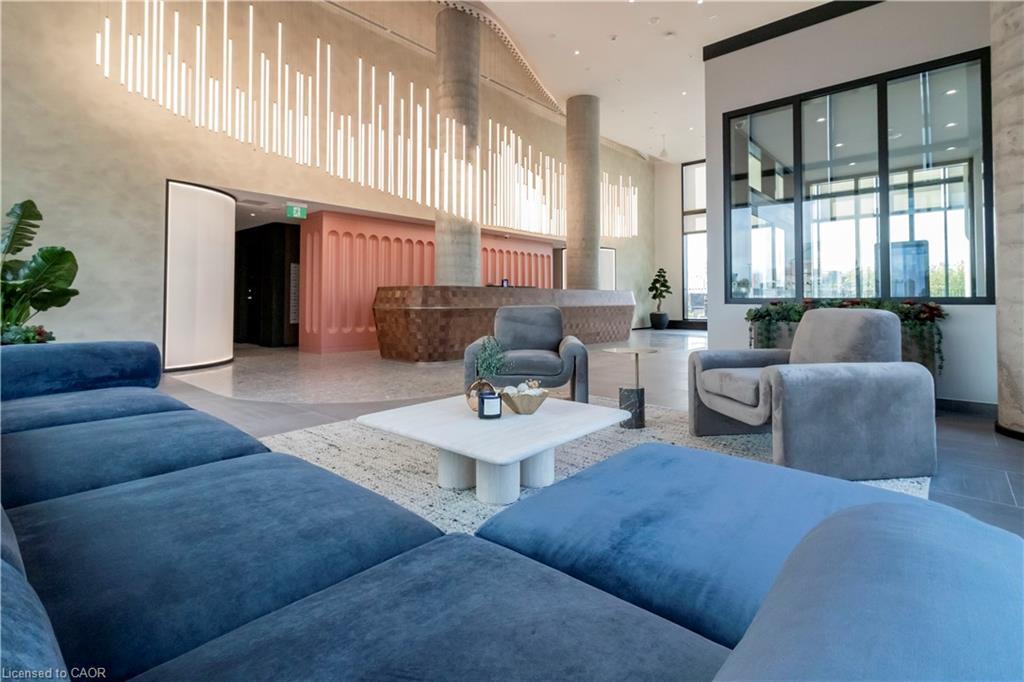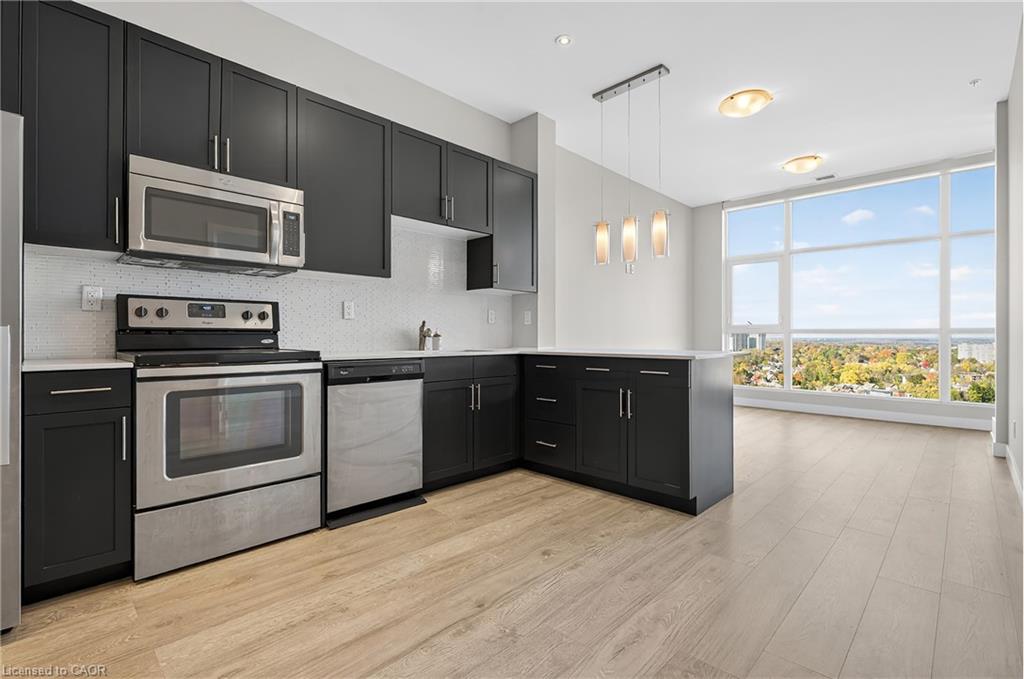- Houseful
- ON
- Kitchener
- Stanley Park
- 24 Midland Drive Unit 406

Highlights
Description
- Home value ($/Sqft)$392/Sqft
- Time on Houseful47 days
- Property typeResidential
- Style1 storey/apt
- Neighbourhood
- Median school Score
- Year built1970
- Garage spaces1
- Mortgage payment
An exceptional investment in a sought-after community, strategically located next to the vibrant Stanley Park Mall. This well-appointed cooperative building, currently transitioning to a condominium, offers an array of desirable amenities and a prime location. Exceptional Features & Upgrades Unit 406 is a desirable corner suite with wall-to-wall windows and a stunning view from its enclosed patio, designed for year-round enjoyment. The open-concept layout features: Two spacious bedrooms, modernized kitchen and updated bathroom Freshly painted interiors and new flooring for a stylish, move-in ready feel Enjoy peace of mind with INCLUSIVE monthly fees that cover HEAT, HYDRO, WATER, and PROPERTY TAXES. This all-in-one package simplifies budgeting and delivers outstanding value for your investment. Residents benefit from a range of amenities designed to enrich daily living, including: Outdoor pool & patio area – perfect for summer relaxation Party room, games room & exercise room – ideal for socializing and staying active This meticulously maintained building is ready for immediate occupancy. With the conversion to condominium status underway, this unit represents not just a home but a savvy investment opportunity positioned for future appreciation.1 underground parking space, 1 rented surface space,Storage locker Great price for the square footage Don’t miss this rare opportunity to secure a property that combines modern living, strong amenities, and long-term growth potential. 24 Midland Dr, Unit 406 — move in today and invest in tomorrow.
Home overview
- Cooling None
- Heat type Hot water
- Pets allowed (y/n) No
- Sewer/ septic Sewer (municipal)
- Building amenities Elevator(s), fitness center, party room, pool, parking
- Construction materials Aluminum siding, brick veneer, concrete
- Foundation Poured concrete
- Roof Membrane
- # garage spaces 1
- # parking spaces 1
- Has garage (y/n) Yes
- Parking desc Unassigned
- # full baths 1
- # total bathrooms 1.0
- # of above grade bedrooms 2
- # of rooms 8
- Appliances Built-in microwave, microwave, refrigerator, stove
- Has fireplace (y/n) Yes
- Laundry information Coin operated, common area
- Interior features Auto garage door remote(s), ceiling fan(s), elevator, separate heating controls
- County Waterloo
- Area 2 - kitchener east
- Water source Municipal
- Zoning description R2
- Lot desc Urban, greenbelt, park, place of worship, public transit, schools
- Approx lot size (range) 0 - 0
- Basement information None
- Building size 1020
- Mls® # 40770141
- Property sub type Condominium
- Status Active
- Virtual tour
- Tax year 2025
- Kitchen Main
Level: Main - Bathroom Main
Level: Main - Bedroom Main
Level: Main - Bedroom Main
Level: Main - Dining room Main
Level: Main - Living room Main
Level: Main - Sunroom Main
Level: Main - Storage Main
Level: Main
- Listing type identifier Idx

$-1,066
/ Month






