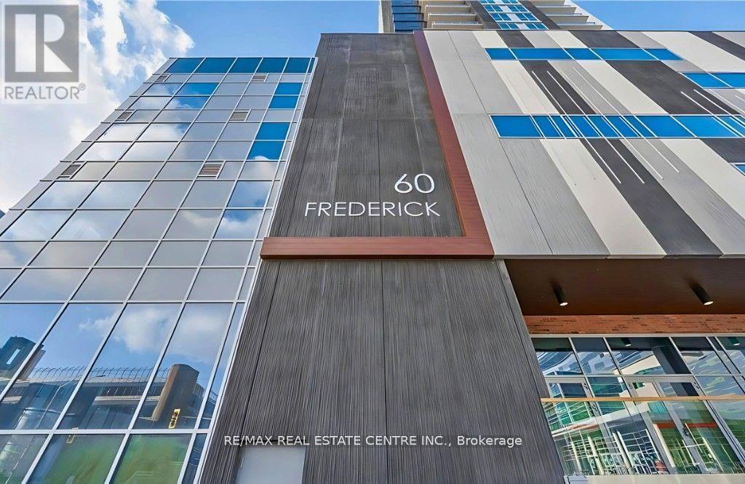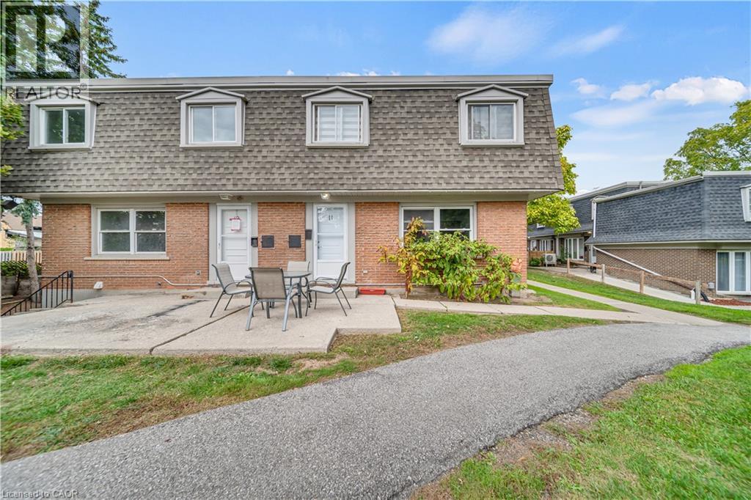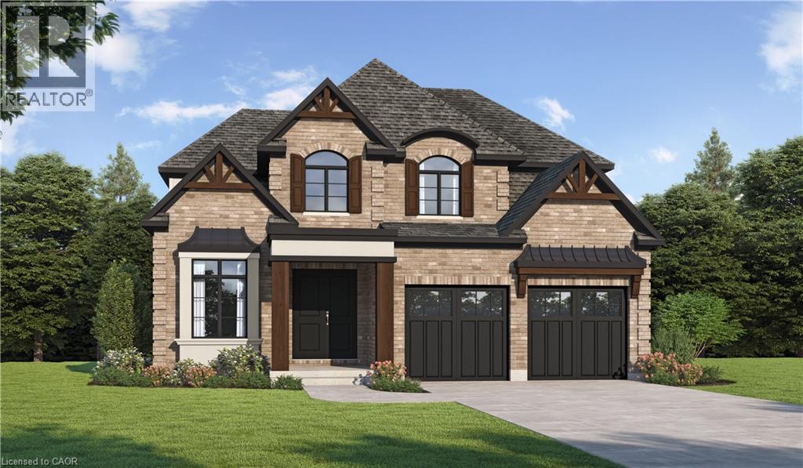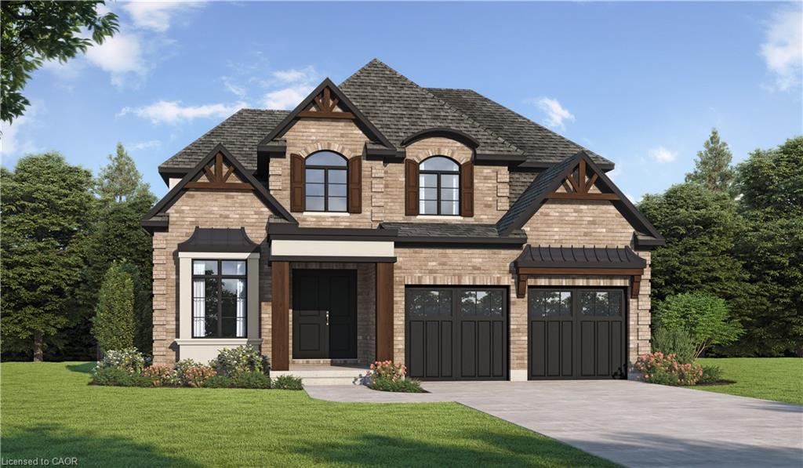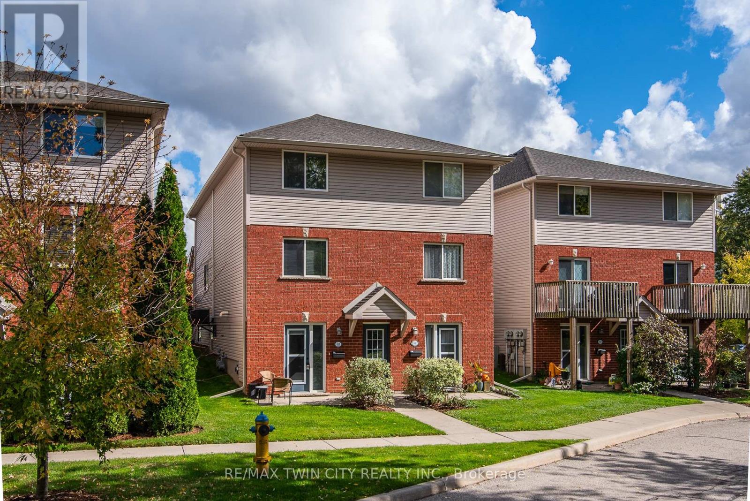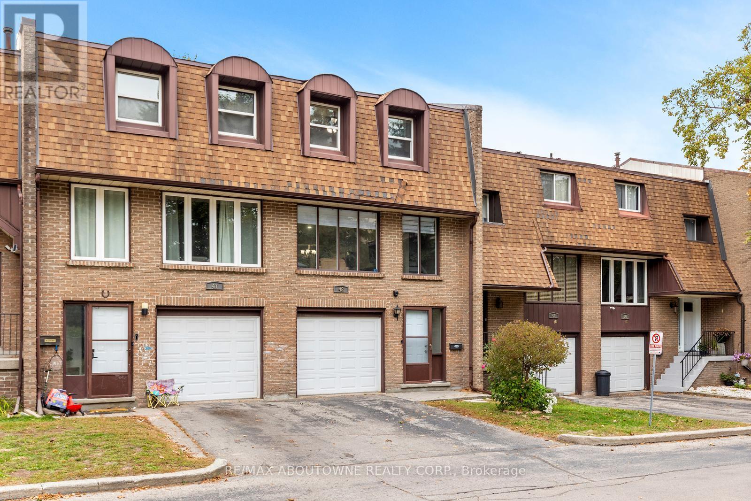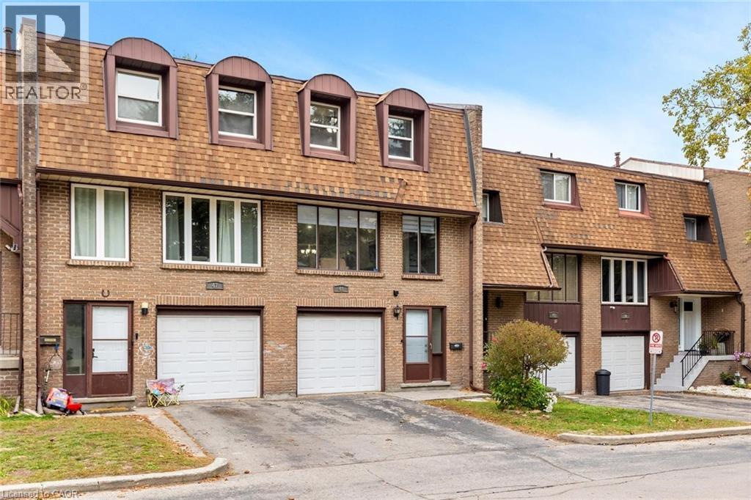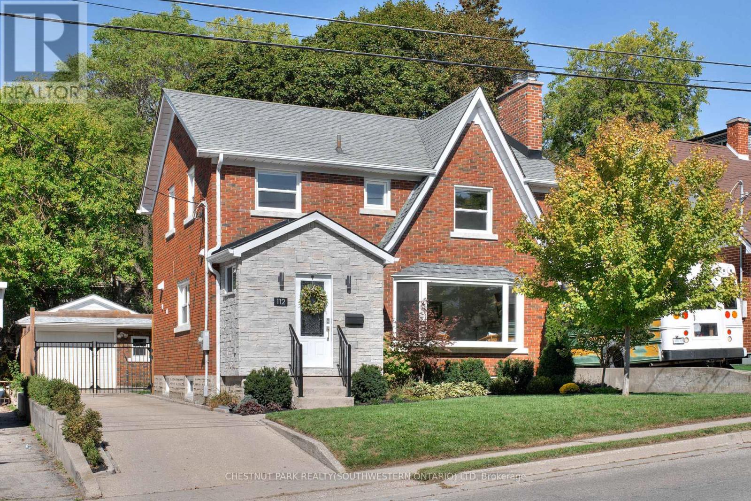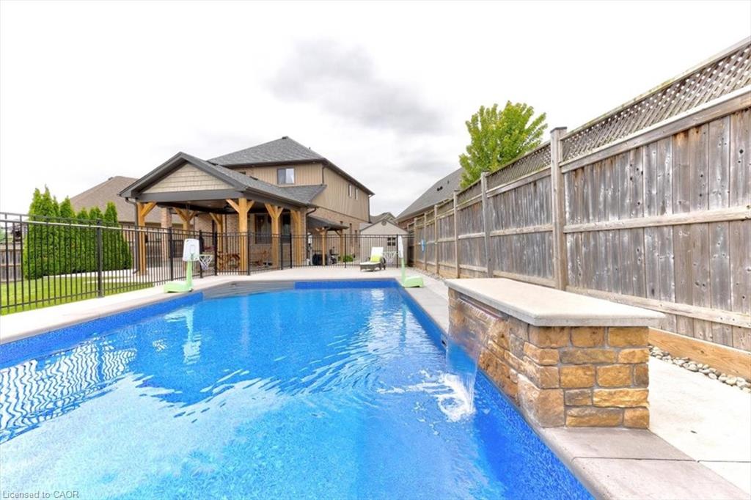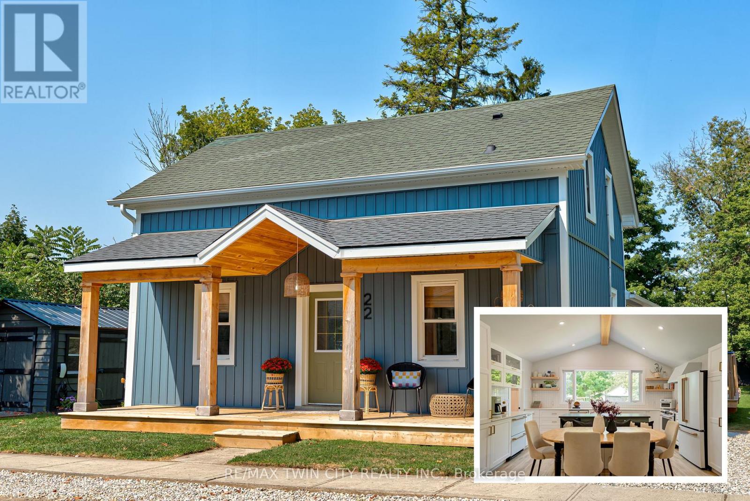- Houseful
- ON
- Kitchener
- Bridgeport
- 24 Sylvia St
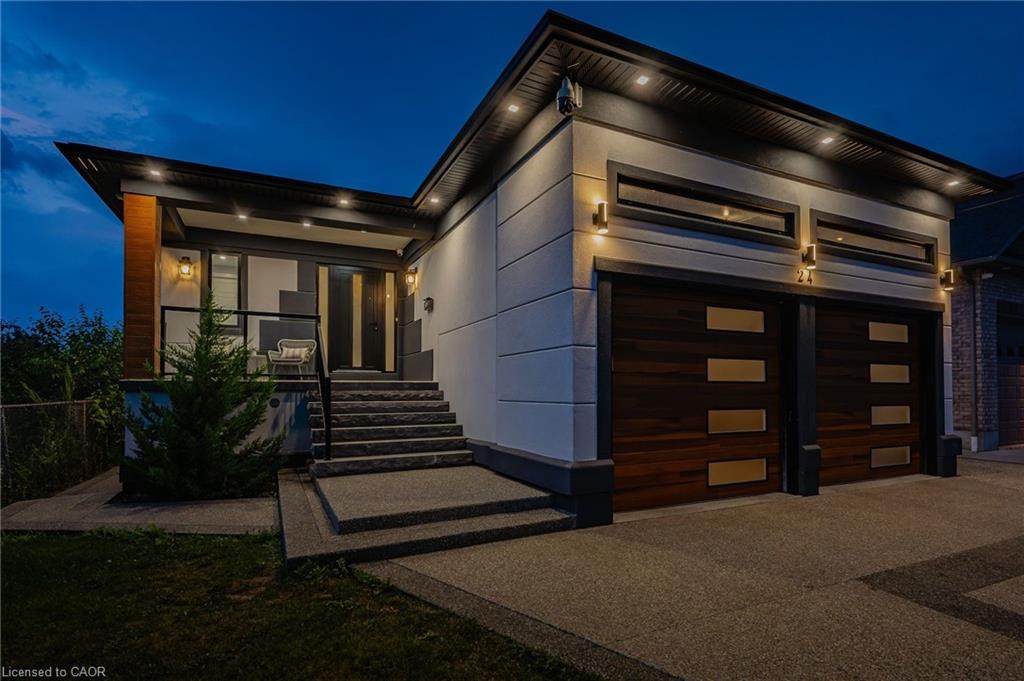
Highlights
Description
- Home value ($/Sqft)$396/Sqft
- Time on Houseful48 days
- Property typeResidential
- StyleBungalow
- Neighbourhood
- Median school Score
- Year built2021
- Garage spaces2
- Mortgage payment
ABSOLUTELY STUNNING! Custom Built Multi-Generational Bungalow with a 1,400 sf. Studio/Home Office/Shop/possible Tiny Home is sure to impress. Prime location overlooking Sylvia Park, 6 Bedrooms (3+3), 6 Bathrooms (4+2), just shy of 4,000 sq ft. of Living Space and Separate Entrance to the Finished basement with warm sub floor is set up as an In-law Suite. R3 zoning allows duplex. The wide exposed aggregate Driveway extends to the Workshop. Enjoy the Front Porch w/unobstructed view to the Park. The MAIN LEVEL displays a bright Living Room, a gorgeous Kitchen w/ waterfall Quartz Island, full Quartz Backsplash, plenty of custom built cabinets and Walk-in-Pantry. The adjoining Dinning area features a wide, tilt & slide Patio Door leading to a composite Deck w/ glass railing. Large Mud Room w/ Laundry & Walk-in Linen Closet. The Primary Bedroom features a big Walk-in Closet and a gorgeous 6 pc. En-Suite Bathroom. The other 2 Bedrooms are large and share a 5 pc. Bathroom. BOTH LEVELS feature- the same open concept lay-outwith 9 Foot Ceiling, Engineering Hardwood & Porcelain Tiles throughout. All Countertops are Quartz. LOWER LEVEL displays a Primary Bedroom with Walk-in Closet & a 6 pc. En-Suite Bathroom, another 2 big Bedrooms that share a 5 pc. Bathroom, Kitchen and separate Laundry. Energy Efficient Home, Spray Foam Insulated top to bottom, 2 Phase Furnace w/ 2 heating & cooling zones. Tilt & Turn German Technology Windows. Separate Hydro Meters. The fabulous WORKSHOP has many business uses or offers potential extra living space as a Tiny Home. Equipped with Furnace, Gas, Hydro, Water, and Spray Foam Insulation, this Workshop adds value and versatility to the property. A Must See Home. Quick closing possible
Home overview
- Cooling Central air, humidity control
- Heat type Forced air, natural gas
- Pets allowed (y/n) No
- Sewer/ septic Sewer (municipal)
- Construction materials Stucco
- Foundation Poured concrete
- Roof Asphalt shing
- # garage spaces 2
- # parking spaces 8
- Has garage (y/n) Yes
- Parking desc Attached garage, garage door opener, concrete
- # full baths 4
- # half baths 2
- # total bathrooms 6.0
- # of above grade bedrooms 6
- # of below grade bedrooms 3
- # of rooms 22
- Appliances Oven, water heater owned, water softener, built-in microwave, dishwasher, dryer, hot water tank owned, range hood, refrigerator, stove, washer
- Has fireplace (y/n) Yes
- Laundry information Laundry room, main level
- Interior features Central vacuum, air exchanger, auto garage door remote(s), built-in appliances, separate heating controls, separate hydro meters, upgraded insulation, ventilation system
- County Waterloo
- Area 1 - waterloo east
- Water source Municipal
- Zoning description R3
- Lot desc Urban, cul-de-sac, open spaces, playground nearby, quiet area, trails
- Lot dimensions 50 x 180
- Approx lot size (range) 0 - 0.5
- Basement information Separate entrance, walk-up access, full, finished, sump pump
- Building size 3888
- Mls® # 40765112
- Property sub type Single family residence
- Status Active
- Tax year 2025
- Basement
Level: Basement - Recreational room Basement
Level: Basement - Bathroom Basement
Level: Basement - Bathroom Basement
Level: Basement - Laundry Basement
Level: Basement - Utility Basement
Level: Basement - Bedroom Basement
Level: Basement - Kitchen / dining room Basement
Level: Basement - Bedroom Basement
Level: Basement - Primary bedroom Basement
Level: Basement - Cold room Basement
Level: Basement - Main
Level: Main - Bedroom Main
Level: Main - Primary bedroom Main
Level: Main - Mudroom Main
Level: Main - Laundry Main
Level: Main - Bathroom Ensuite bath 3.3 X 2.7
Level: Main - Bathroom Main
Level: Main - Kitchen Main
Level: Main - Dining room Main
Level: Main - Bedroom Main
Level: Main - Living room Main
Level: Main
- Listing type identifier Idx

$-4,106
/ Month



