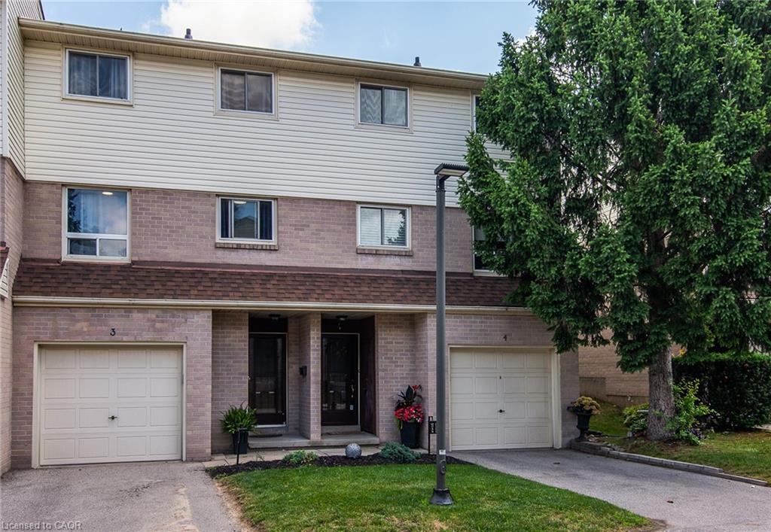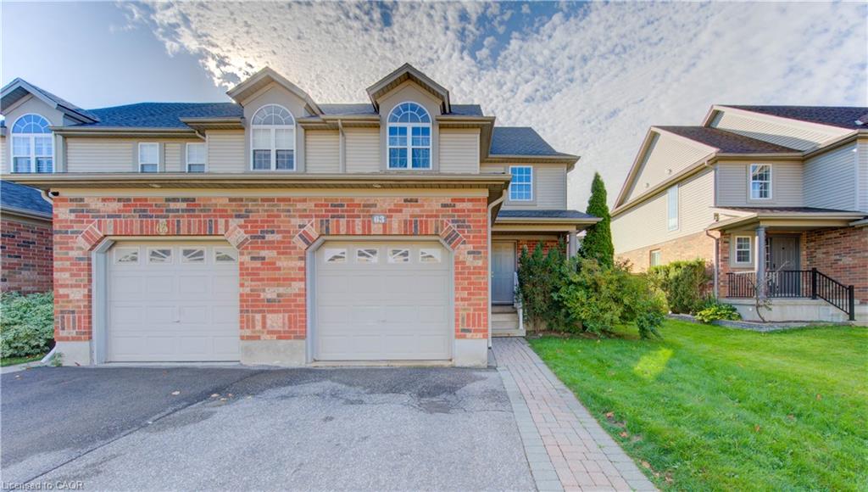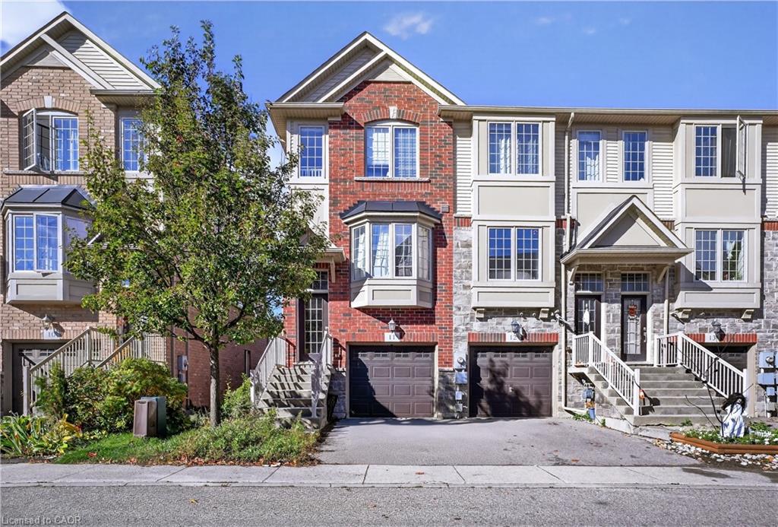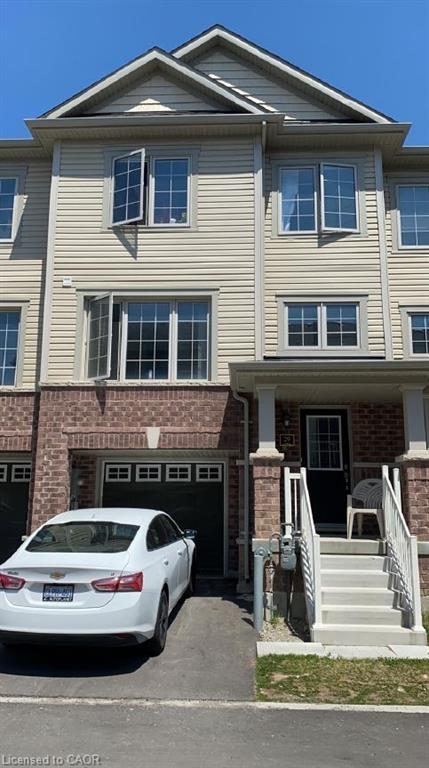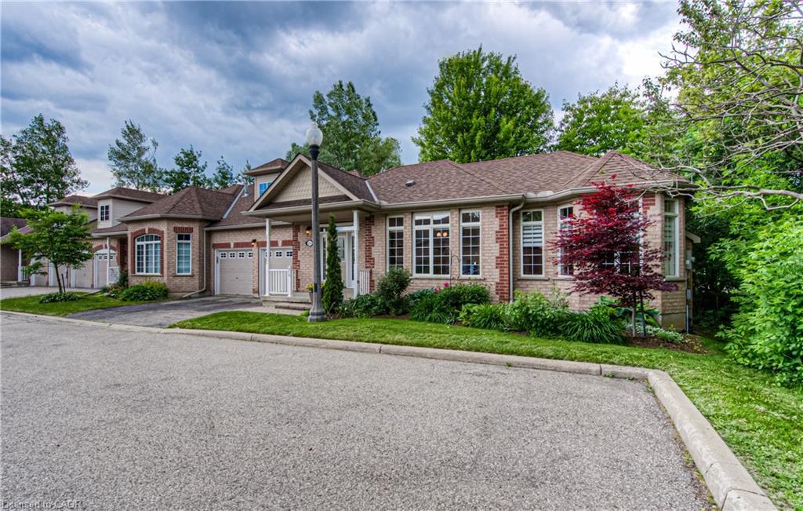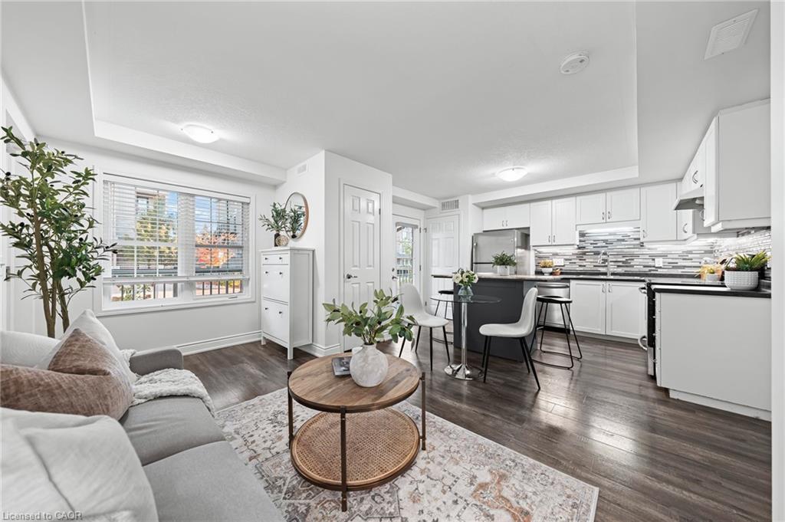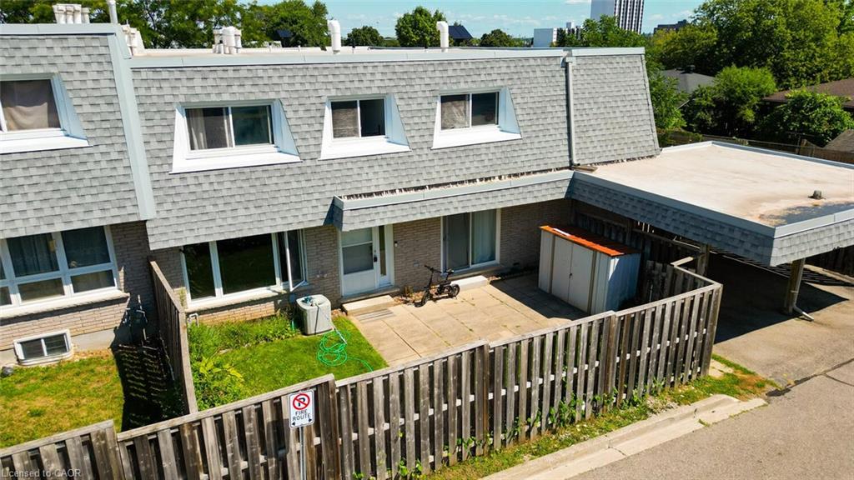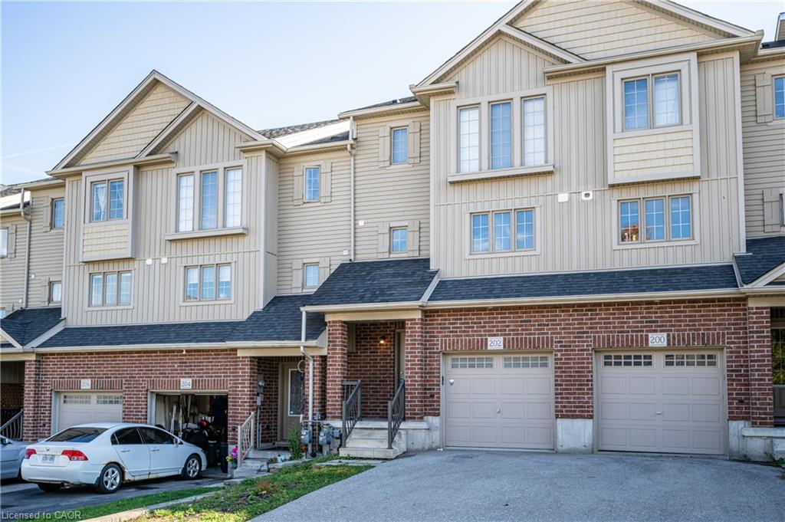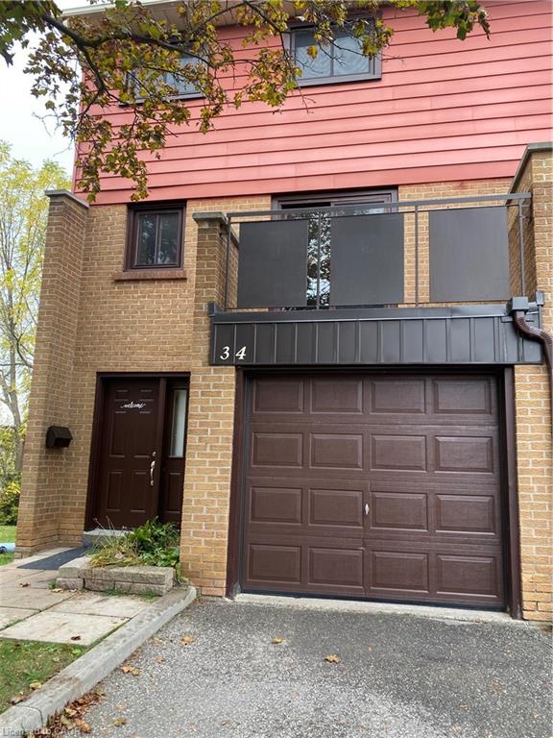- Houseful
- ON
- Kitchener
- Huron Park
- 240 Rachel Crescent Unit F
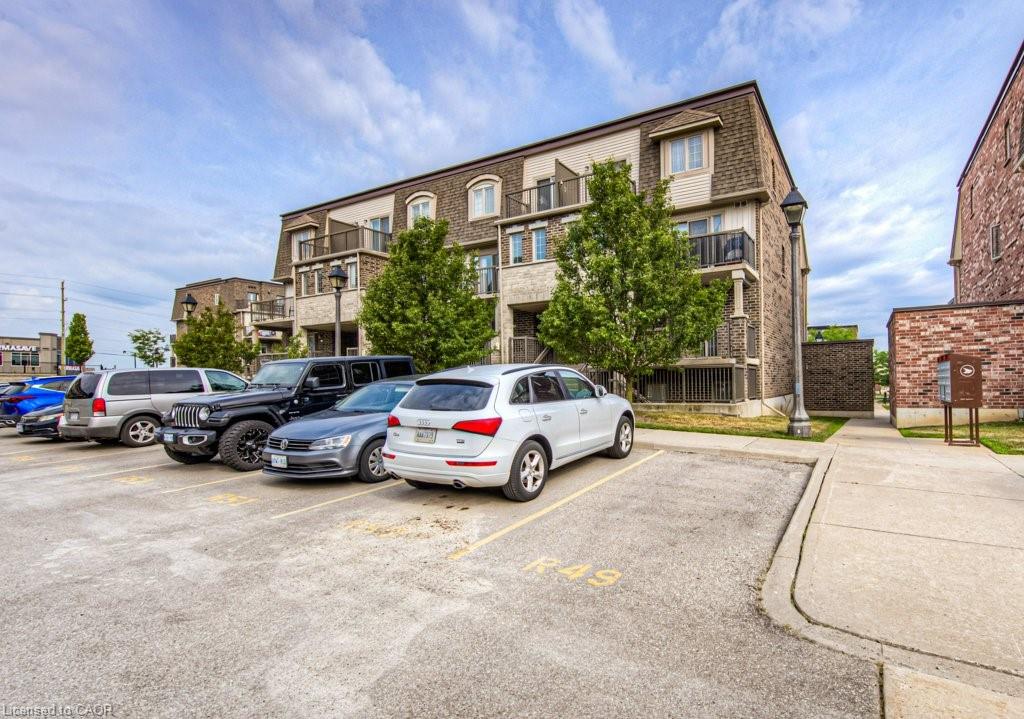
Highlights
Description
- Home value ($/Sqft)$498/Sqft
- Time on Houseful34 days
- Property typeResidential
- StyleStacked townhouse
- Neighbourhood
- Median school Score
- Year built2013
- Mortgage payment
Welcome to this stylish main-floor end-unit stacked townhouse built in 2013, located in the heart of Huron Park, Kitchener! This well-maintained 2-bedroom, 1-bathroom home is perfect for first-time buyers, investors, or downsizers seeking functional living with thoughtful design. Enjoy the ease of single-level living with two private outdoor spaces, a cozy front porch and a peaceful rear balcony off the primary bedroom. The open-concept layout welcomes you into a bright living room and modern kitchen featuring stainless steel/ black appliances, a moveable island, and ample cabinetry. The two bedrooms are tucked quietly at the back of the unit, offering ideal separation from the main living area. This home also includes in-unit laundry, dedicated in-unit storage space, and one reserved outdoor parking spot located close to the front entrance. The pet-friendly complex features multiple visitor parking spaces and beautifully maintained common areas. With low condo fees of just $204/month, covering exterior maintenance, landscaping, and snow removal, this home delivers exceptional value. Close to schools, parks, trails, public transit, shopping, and major highways—this is your chance to own in one of Kitchener’s most growing and vibrant communities! Furnace (2024) Water Softener (2024)
Home overview
- Cooling Central air
- Heat type Forced air, natural gas
- Pets allowed (y/n) No
- Sewer/ septic Sewer (municipal)
- Building amenities Parking
- Construction materials Brick
- Roof Flat
- Exterior features Balcony, landscaped, lighting, privacy, private entrance
- # parking spaces 1
- Parking desc Assigned
- # full baths 1
- # total bathrooms 1.0
- # of above grade bedrooms 2
- # of rooms 6
- Appliances Water heater, water softener, dishwasher, dryer, microwave, range hood, refrigerator, stove, washer
- Has fireplace (y/n) Yes
- Laundry information In-suite
- County Waterloo
- Area 3 - kitchener west
- Water source Municipal
- Zoning description R-8
- Directions Kwkw5920
- Lot desc Urban, paved, greenbelt, high traffic area, highway access, park, playground nearby, public parking, public transit, quiet area, regional mall, schools, shopping nearby, trails
- Basement information None
- Building size 862
- Mls® # 40770745
- Property sub type Townhouse
- Status Active
- Virtual tour
- Tax year 2025
- Storage Main
Level: Main - Kitchen Main
Level: Main - Bedroom Main
Level: Main - Bathroom Main
Level: Main - Living room Main
Level: Main - Primary bedroom Main
Level: Main
- Listing type identifier Idx

$-939
/ Month

