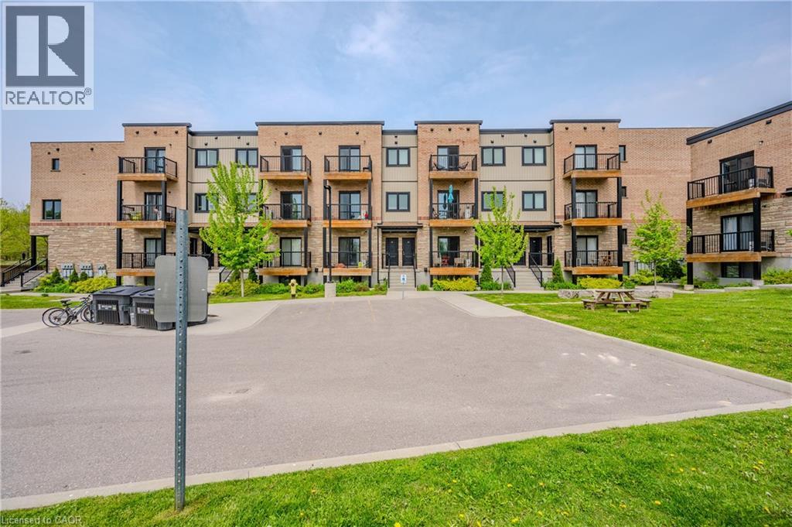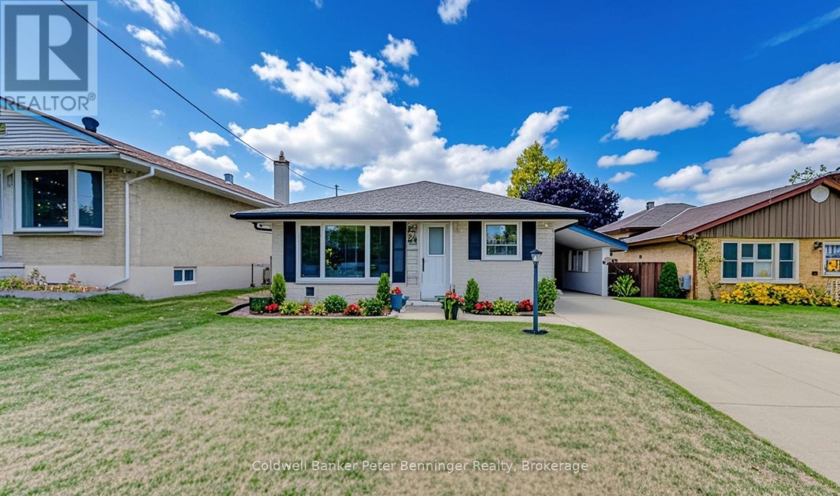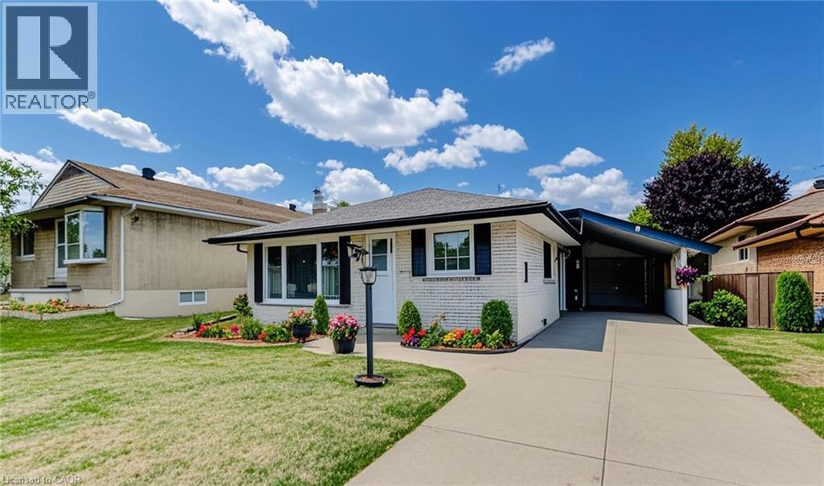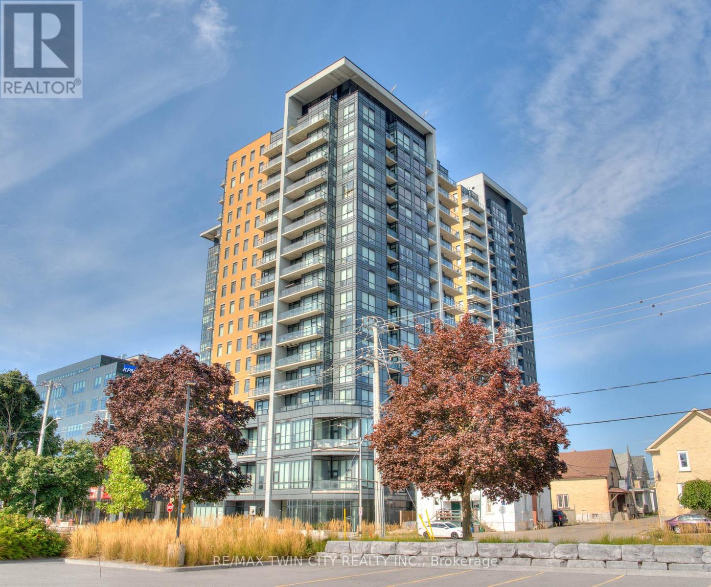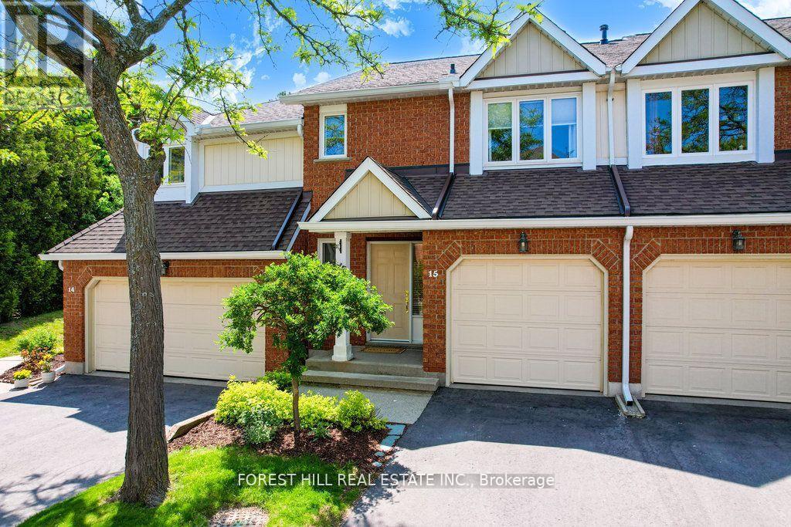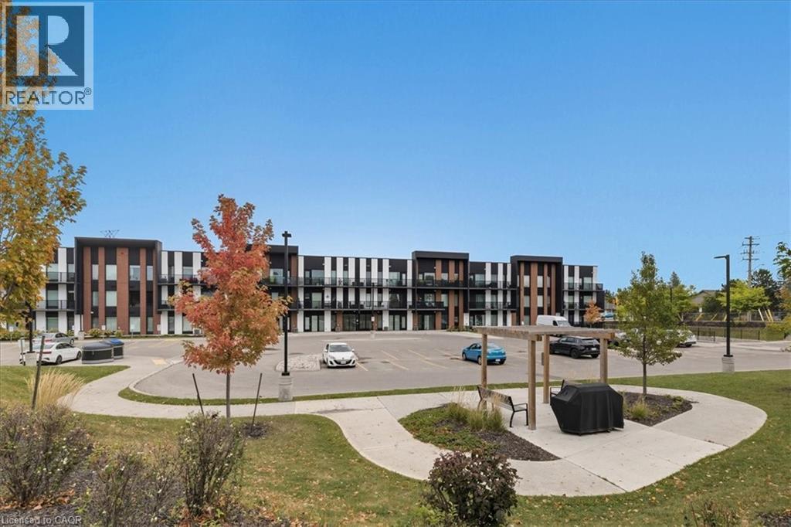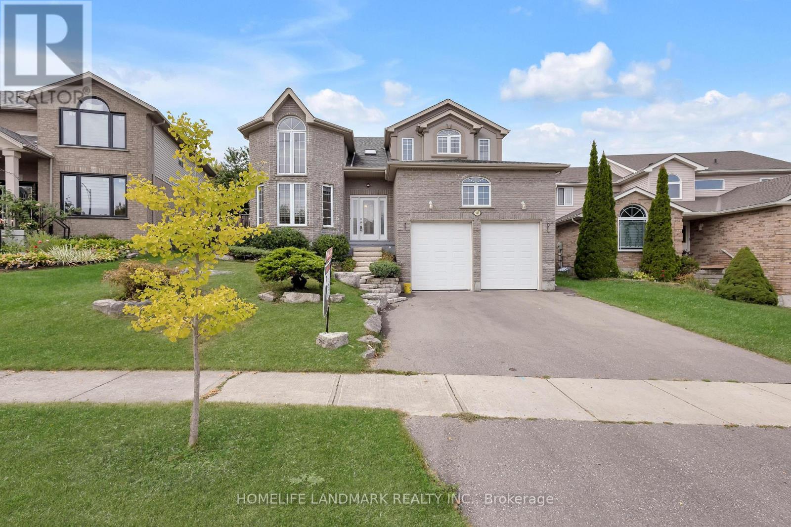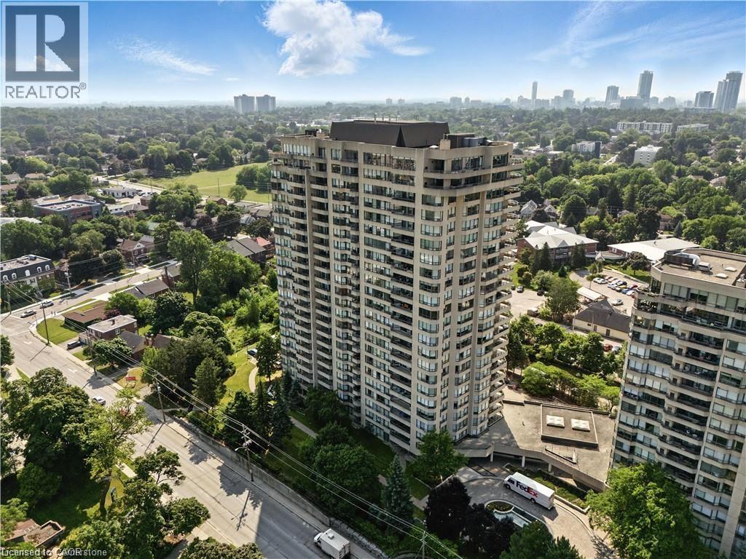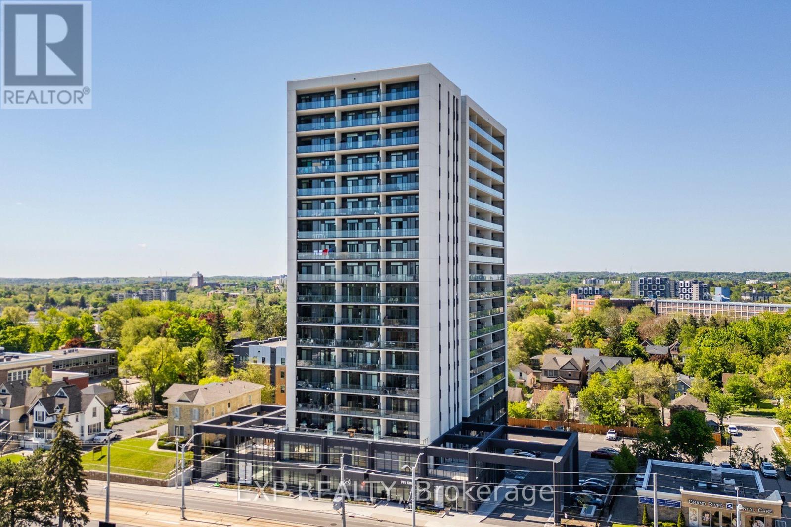- Houseful
- ON
- Kitchener
- Highland West
- 240 Westmeadow Drive Unit D13
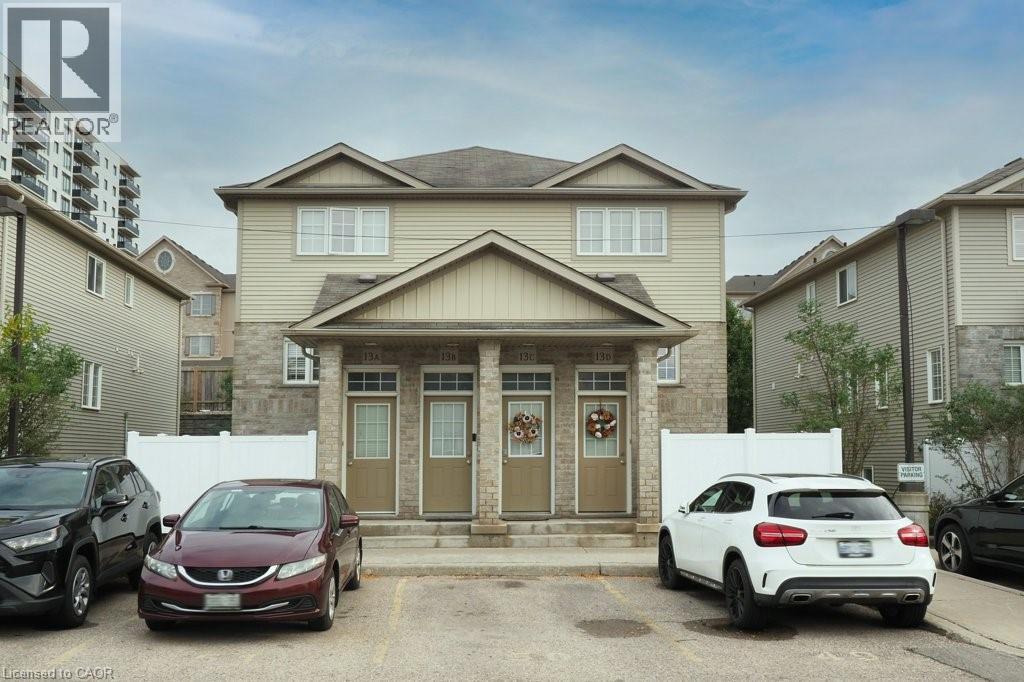
240 Westmeadow Drive Unit D13
240 Westmeadow Drive Unit D13
Highlights
Description
- Home value ($/Sqft)$520/Sqft
- Time on Housefulnew 4 hours
- Property typeSingle family
- Neighbourhood
- Median school Score
- Year built2009
- Mortgage payment
Welcome to 13D-240 Westmeadow Drive—where comfort meets convenience. This beautifully maintained townhome offers a bright, spacious interior and an unbeatable location that blends quiet living with easy access to all the essentials. Your exclusive parking spot is right at your front door, making coming and going a breeze. Step inside to discover an open-concept layout, featuring gleaming hardwood floors throughout the main living area. The kitchen is clean and neutral, perfect for any style, while the oversized windows flood the space with natural light. The bedroom offers plush carpet for comfort, with a double closet for extra storage. Additional conveniences include in-suite laundry and a separate storage room. Outside, you'll find a private, fenced patio—ideal for enjoying your morning coffee or hosting year-round BBQs. Located just minutes from shopping centers, downtown, bus routes, and both universities, this home offers incredible accessibility. It’s a bright, well-kept unit in a peaceful, welcoming complex, making it the perfect choice for first-time buyers, downsizers, or savvy investors looking for a solid opportunity. (id:63267)
Home overview
- Cooling None
- Heat type Forced air
- Sewer/ septic Municipal sewage system
- # parking spaces 1
- # full baths 1
- # total bathrooms 1.0
- # of above grade bedrooms 1
- Subdivision 338 - beechwood forest/highland w.
- Lot size (acres) 0.0
- Building size 759
- Listing # 40772849
- Property sub type Single family residence
- Status Active
- Bathroom (# of pieces - 4) 2.591m X 1.499m
Level: Main - Bedroom 3.658m X 2.997m
Level: Main - Utility 2.565m X 1.702m
Level: Main - Kitchen 3.607m X 2.108m
Level: Main - Living room 4.394m X 3.073m
Level: Main
- Listing source url Https://www.realtor.ca/real-estate/28904743/240-westmeadow-drive-unit-d13-kitchener
- Listing type identifier Idx

$-841
/ Month

