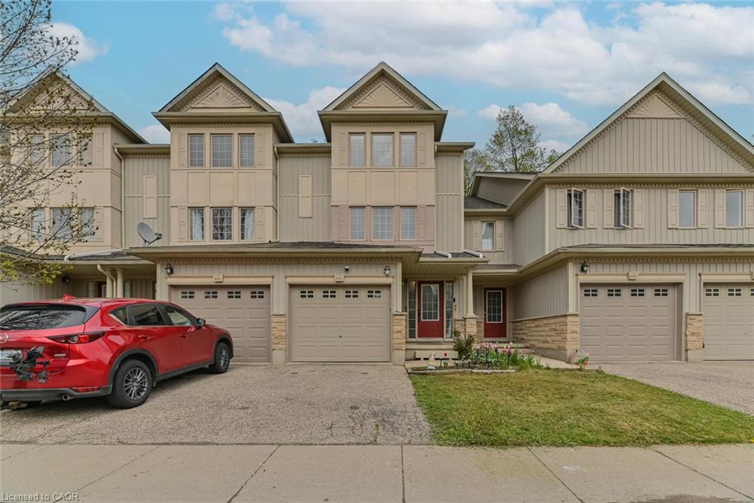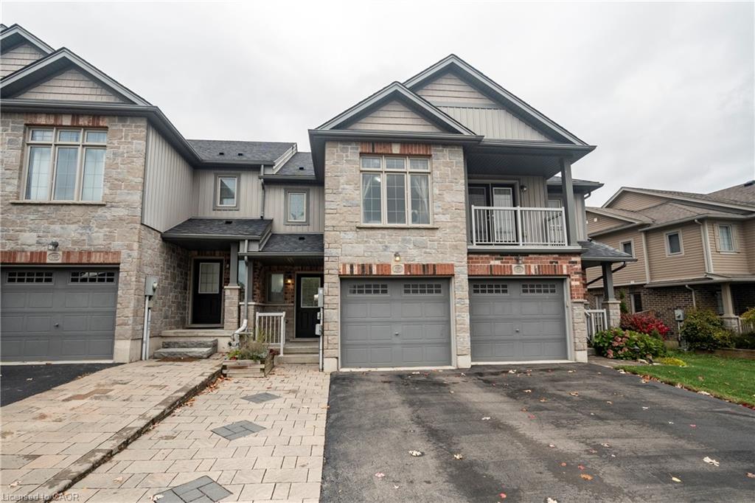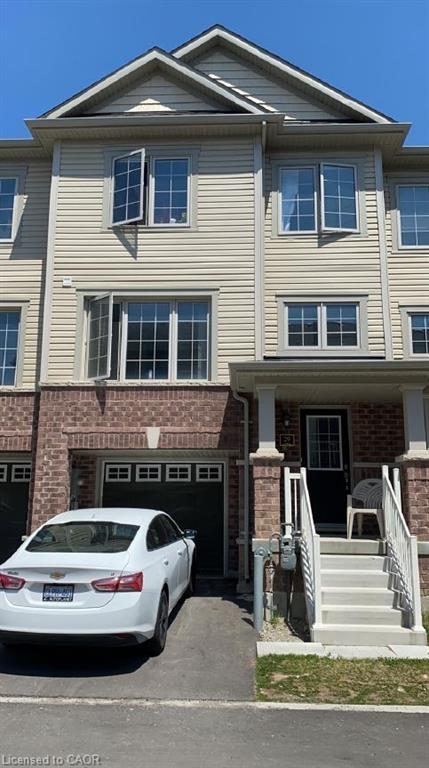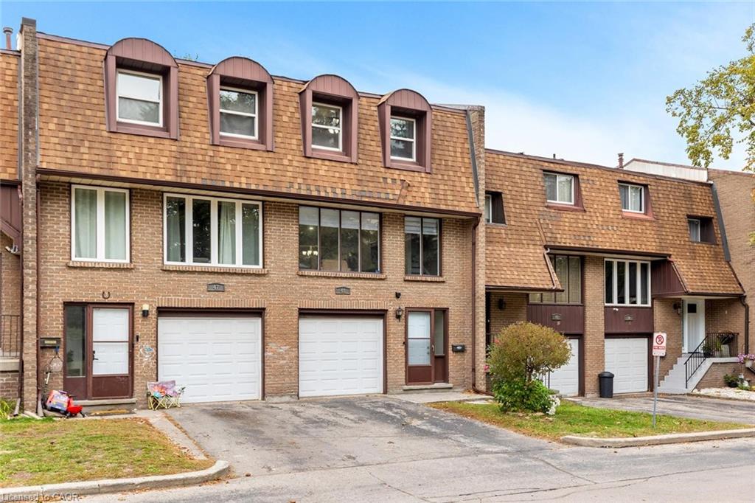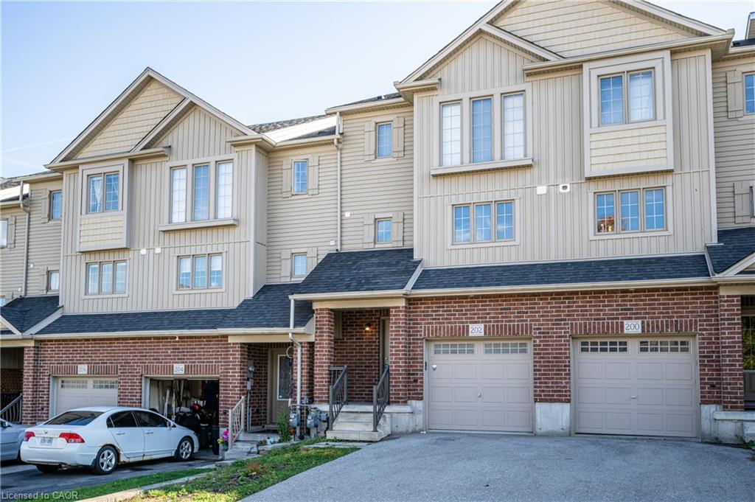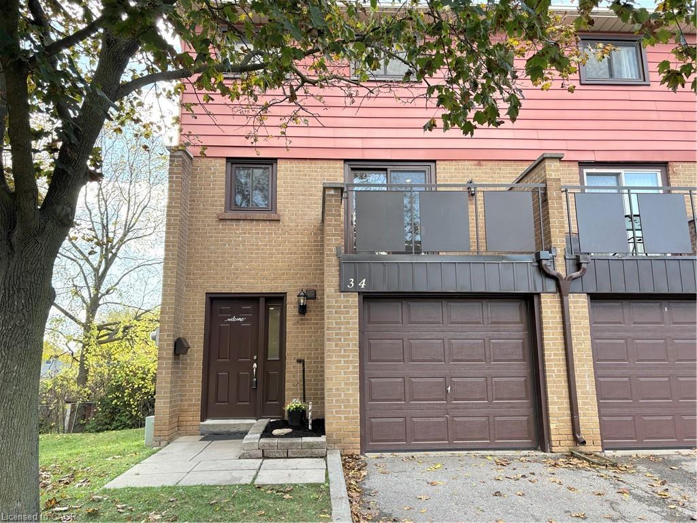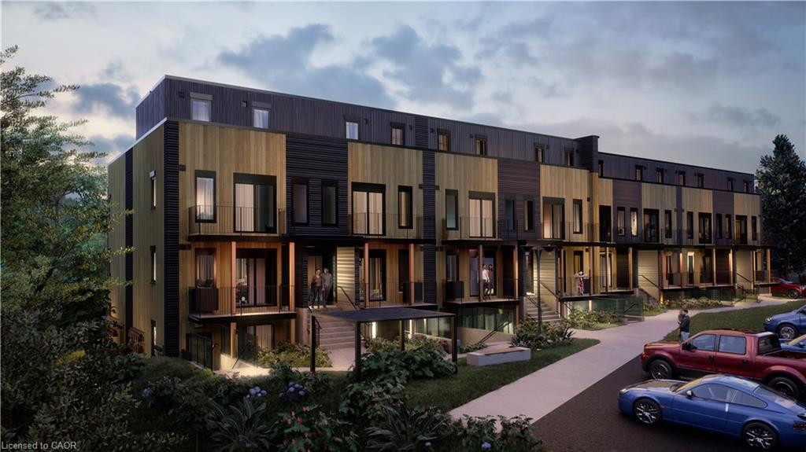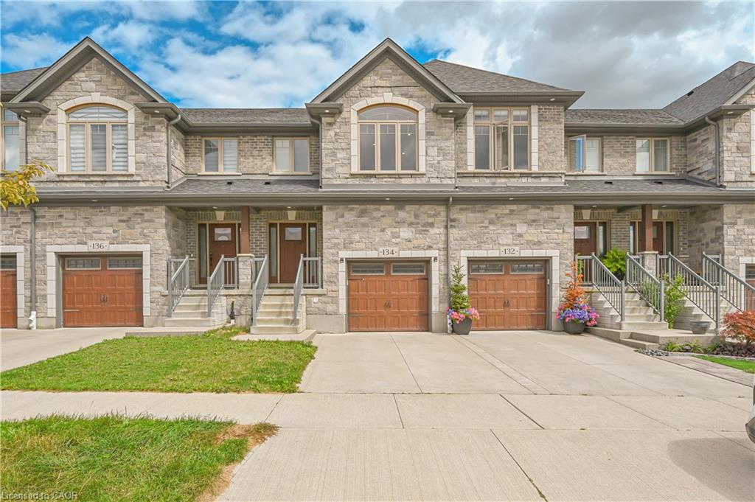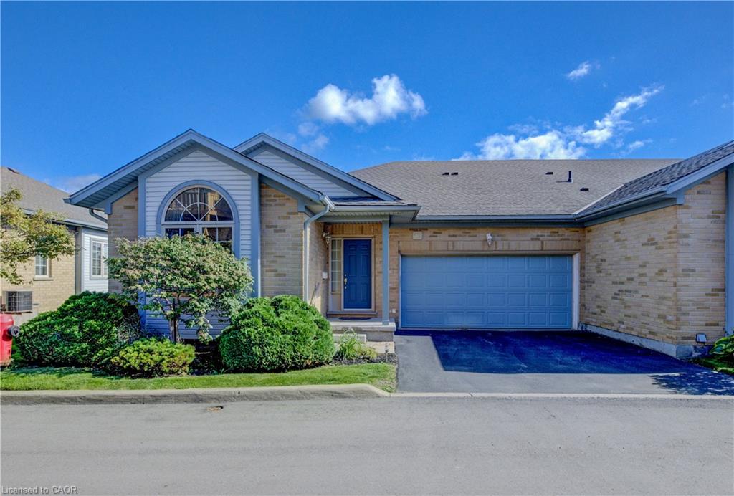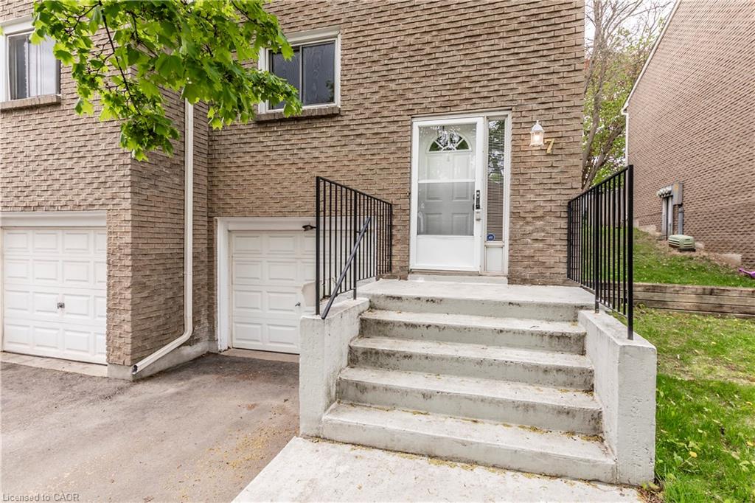- Houseful
- ON
- Kitchener
- Doon South
- 242 Waterbrook Ln
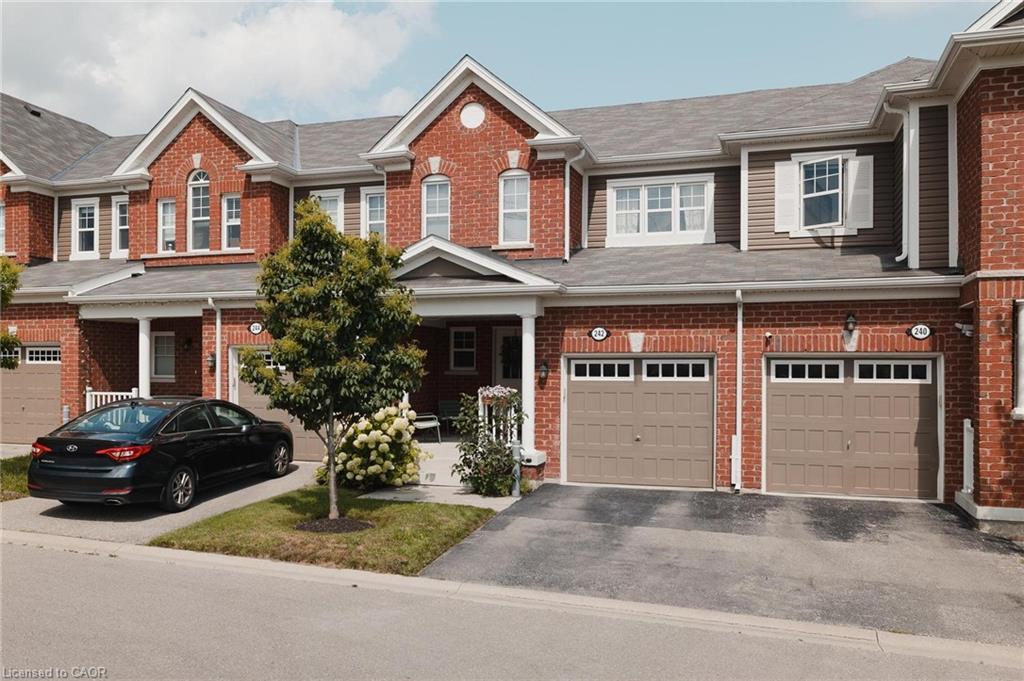
Highlights
Description
- Home value ($/Sqft)$490/Sqft
- Time on Houseful74 days
- Property typeResidential
- StyleTwo story
- Neighbourhood
- Median school Score
- Year built2018
- Garage spaces1
- Mortgage payment
This immaculate freehold 3-bedroom, 3-bathroom townhome is a standout in one of Kitchener’s most sought-after family communities. With fantastic curb appeal, this property offers a warm welcome before you even step inside. Ideally located just minutes from parks, scenic trails, schools, shopping, and major commuter routes—this home offers the perfect blend of lifestyle and location. A true move-in-ready opportunity! Thoughtfully maintained and showing clear pride of ownership, the home features a bright and spacious layout ideal for growing families or professionals alike. The kitchen offers granite countertops, stainless steel appliances, a large peninsula, and plenty of cabinetry—perfect for meal prep and everyday convenience. Upstairs, the spacious primary retreat features a walk-in closet and a private ensuite bathroom with a luxurious soaker tub, ideal for unwinding at the end of the day. Two additional bedrooms and a second full bathroom complete the upper level. Enjoy modern upgrades such as a 200-amp electrical panel, air exchanger, and reverse osmosis water system, adding to the home’s comfort, efficiency, and long-term value.
Home overview
- Cooling Central air, energy efficient
- Heat type Forced air
- Pets allowed (y/n) No
- Sewer/ septic Sewer (municipal)
- Building amenities Playground, parking
- Construction materials Brick veneer, vinyl siding
- Foundation Poured concrete
- Roof Shingle
- # garage spaces 1
- # parking spaces 2
- Has garage (y/n) Yes
- Parking desc Attached garage
- # full baths 2
- # half baths 1
- # total bathrooms 3.0
- # of above grade bedrooms 3
- # of rooms 10
- Appliances Water heater, water softener, dishwasher, dryer, refrigerator, stove, washer
- Has fireplace (y/n) Yes
- Laundry information In basement
- Interior features Air exchanger, other
- County Waterloo
- Area 3 - kitchener west
- Water source Municipal
- Zoning description R-4 690r
- Elementary school Groh public school, st. kateri tekakwitha
- High school Huron heights secondary school, st. mary's secondary school
- Lot desc Urban, cul-de-sac, greenbelt, park, place of worship, playground nearby, public transit, quiet area, school bus route, schools, trails, other
- Lot dimensions 21.33 x 88.58
- Approx lot size (range) 0 - 0.5
- Basement information Full, unfinished, sump pump
- Building size 1409
- Mls® # 40761779
- Property sub type Townhouse
- Status Active
- Virtual tour
- Tax year 2024
- Bedroom Second
Level: 2nd - Second
Level: 2nd - Primary bedroom Second
Level: 2nd - Bedroom Second
Level: 2nd - Basement Unfinished
Level: Lower - Bathroom Main
Level: Main - Bathroom Main
Level: Main - Dining room Main
Level: Main - Kitchen Main
Level: Main - Living room Main
Level: Main
- Listing type identifier Idx

$-1,699
/ Month

