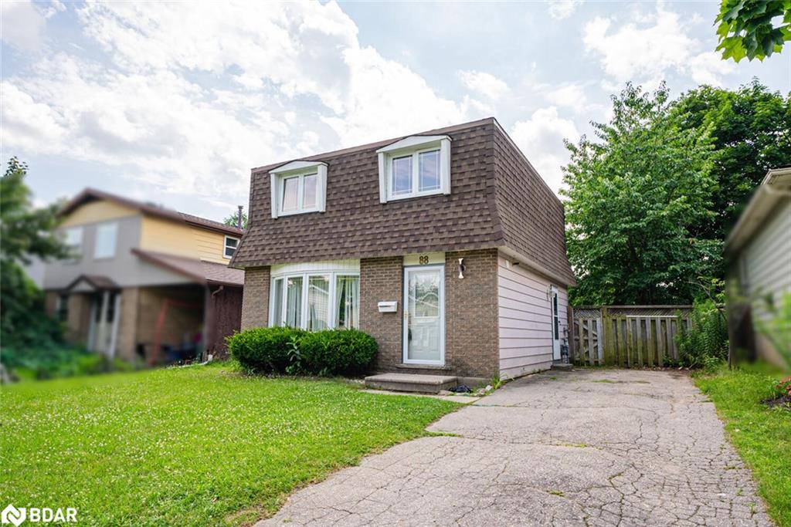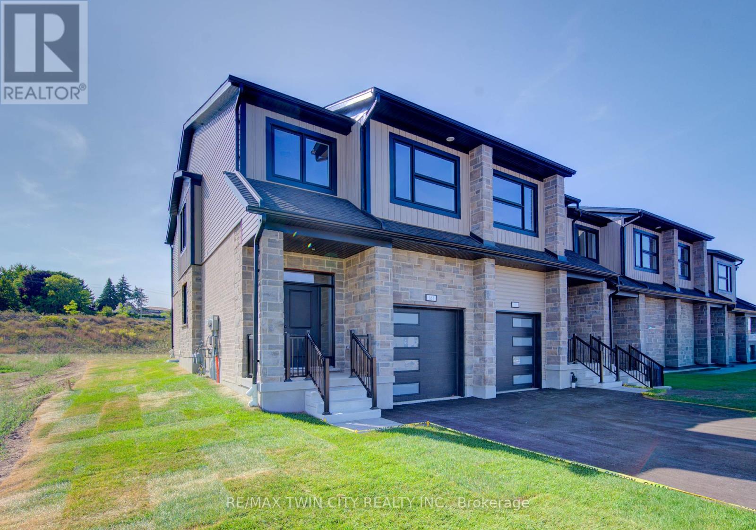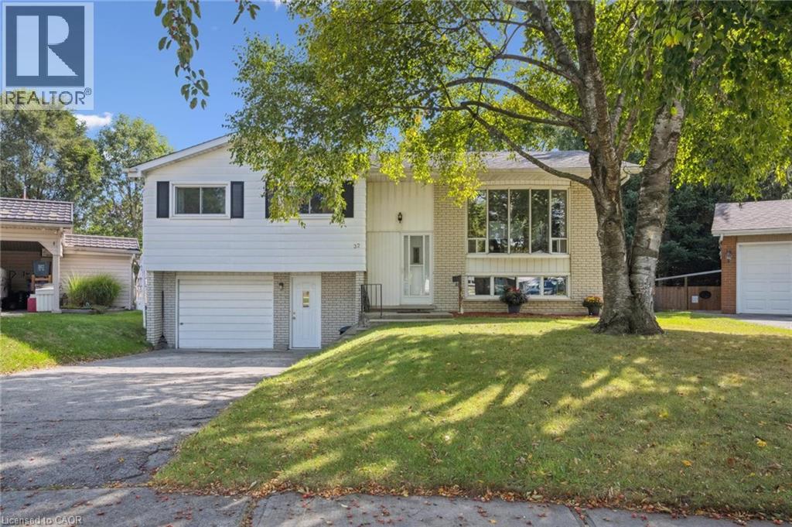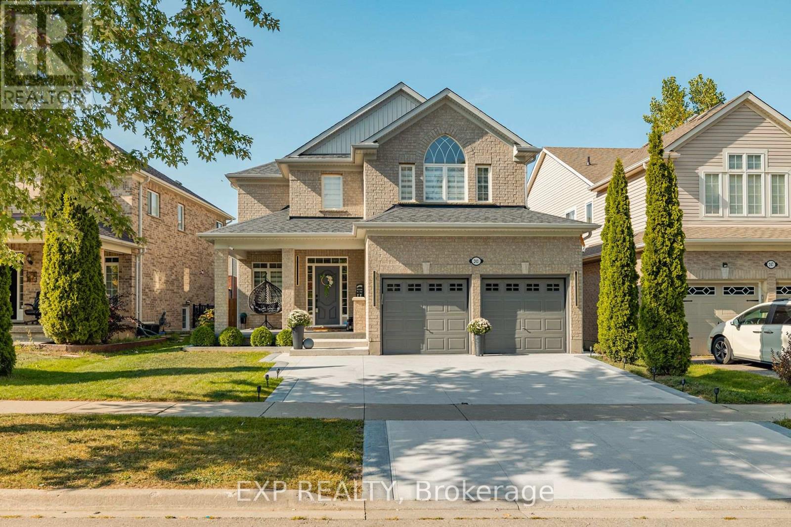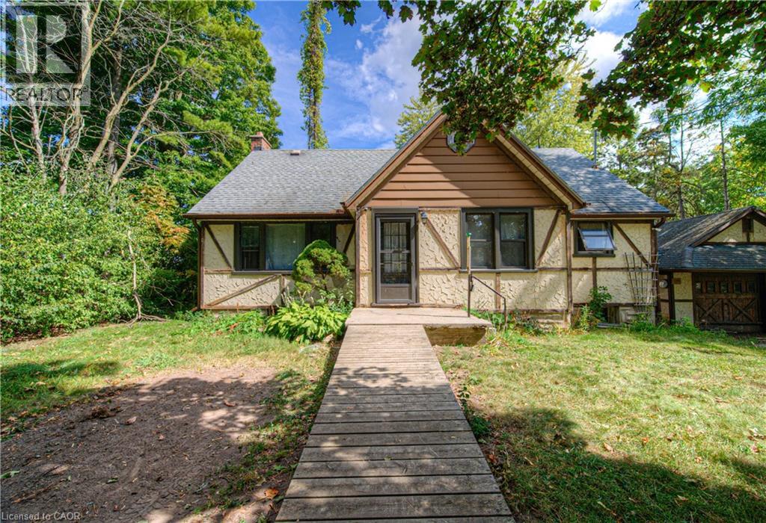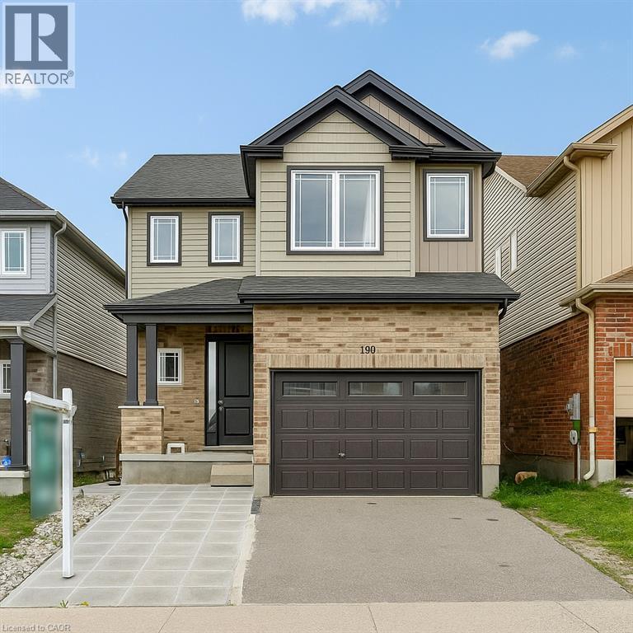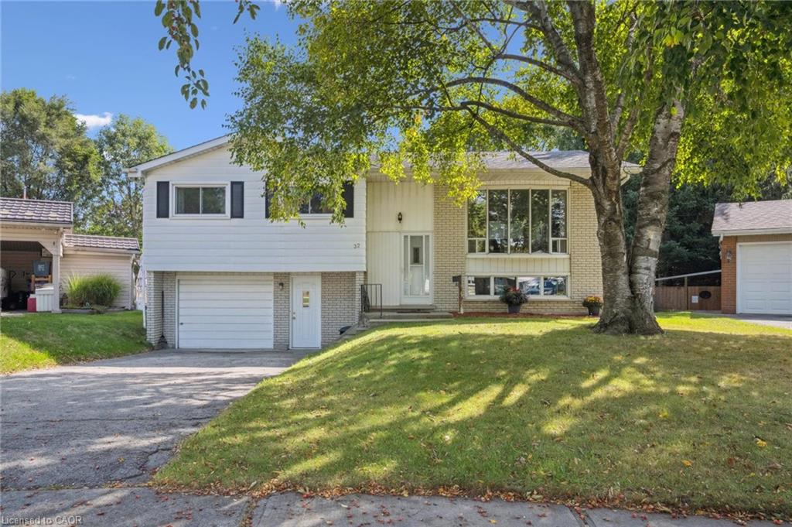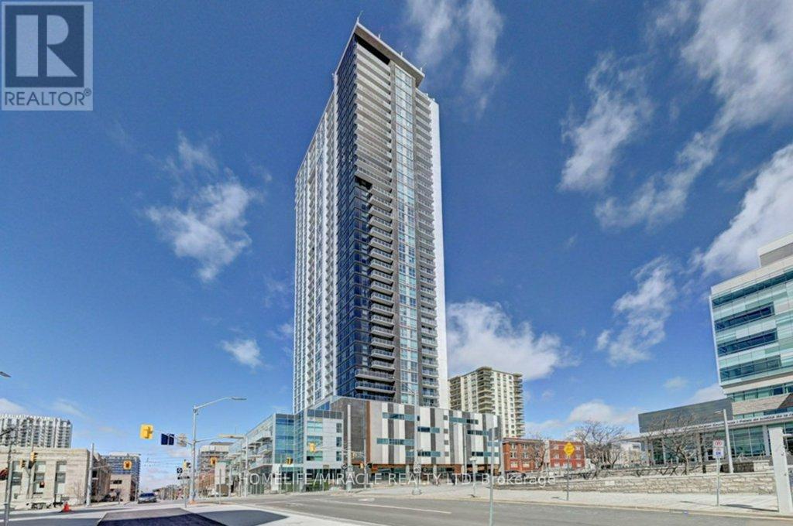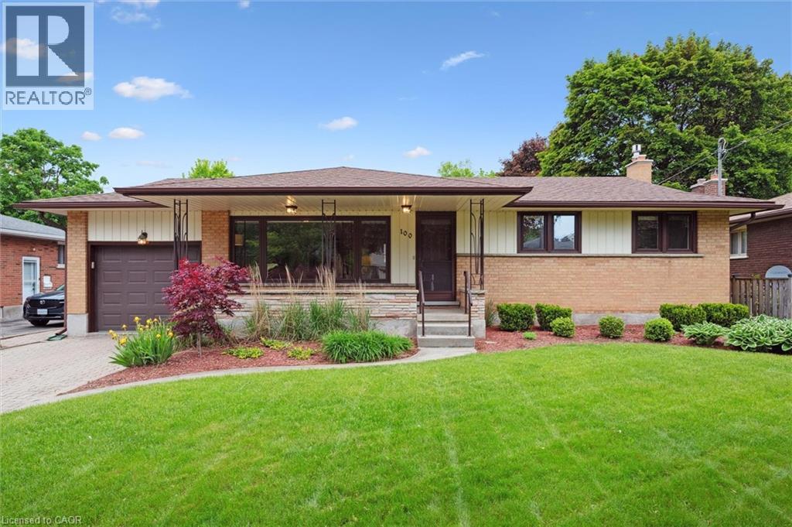- Houseful
- ON
- Kitchener
- Grand River South
- 243 Sims Estate Dr
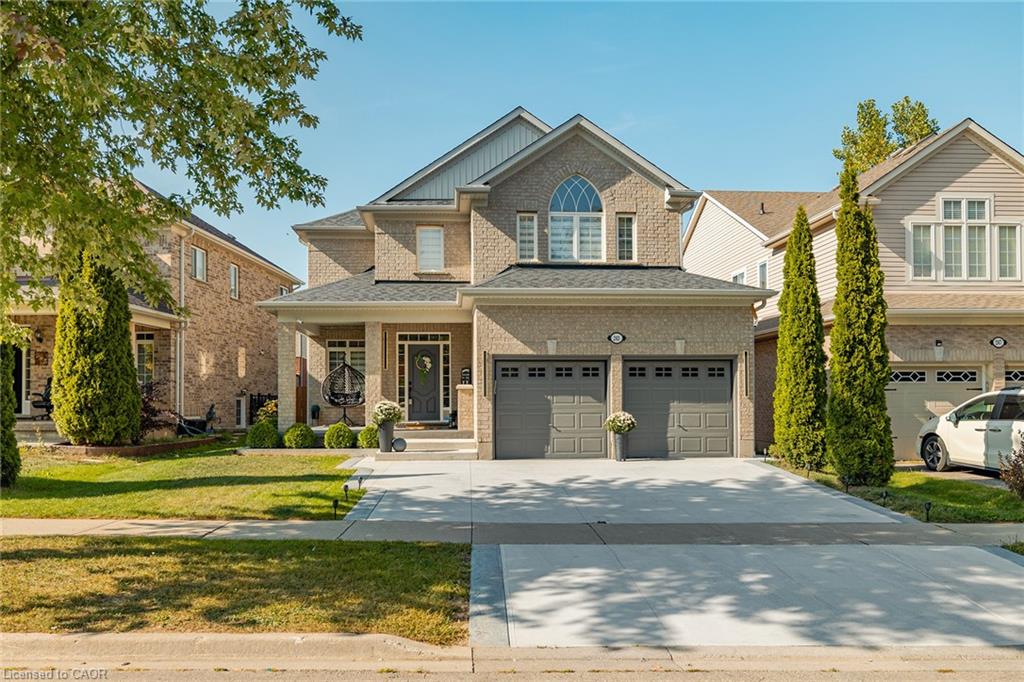
Highlights
Description
- Home value ($/Sqft)$245/Sqft
- Time on Housefulnew 3 hours
- Property typeResidential
- StyleTwo story
- Neighbourhood
- Median school Score
- Year built2006
- Garage spaces2
- Mortgage payment
Welcome to 243 Sims Estate Drive, a stunning family home located in one of Kitchener's most desirable neighbourhoods. This spacious smart home offers 4 bedrooms, 3.5 bathrooms, and a thoughtfully designed layout ideal for modern living. The main floor boasts a bright open-concept family room with a fireplace feature, a formal dining room, and a living room all with warm wood floors. The kitchen is a chef's delight with granite counters, ceramic flooring, and you can walk out to the newly poured concrete patio (2025), perfect for entertaining and wraps to the front of the house. Additional conveniences include a main floor laundry with quartz counters and access to the garage, plus a stylish 2-piece bath with quartz finishes. Upstairs, the large primary suite offers a 5-piece ensuite with soaking tub, separate shower, and walk-in closet. Three additional generously sized bedrooms feature hardwood flooring and ample closet space, complemented by another full bath with quartz counters. The finished basement extends your living space with an oversized recreation room, 3-piece bathroom, utility room, and extra rooms for storage or hobbies. Outside, enjoy a fully fenced yard, beautiful new concrete driveway (2025), and a peaceful setting close to parks, trails, schools, and everyday amenities. This is a move-in ready home that perfectly combines style, comfort, and functionality.
Home overview
- Cooling Central air
- Heat type Forced air, natural gas
- Pets allowed (y/n) No
- Sewer/ septic Sewer (municipal)
- Construction materials Brick
- Foundation Poured concrete
- Roof Asphalt shing
- Fencing Full
- # garage spaces 2
- # parking spaces 4
- Has garage (y/n) Yes
- Parking desc Attached garage, built-in, concrete, inside entry
- # full baths 3
- # half baths 1
- # total bathrooms 4.0
- # of above grade bedrooms 4
- # of rooms 21
- Appliances Water softener, dishwasher, dryer, microwave, refrigerator, stove, washer
- Has fireplace (y/n) Yes
- Laundry information In-suite, main level
- Interior features Auto garage door remote(s), central vacuum roughed-in
- County Waterloo
- Area 2 - kitchener east
- Water source Municipal
- Zoning description R-3
- Directions Ca7238
- Elementary school Chicopee hills public st. john paul ii
- High school Grand river collegiate inst.st. mary's hs
- Lot desc Urban, rectangular, airport, park, public transit, quiet area, schools, skiing
- Lot dimensions 47.41 x 109.79
- Approx lot size (range) 0 - 0.5
- Basement information Full, finished, sump pump
- Building size 4034
- Mls® # 40769541
- Property sub type Single family residence
- Status Active
- Virtual tour
- Tax year 2025
- Bathroom Second: 2.565m X 2.54m
Level: 2nd - Office Second: 8.915m X 7.696m
Level: 2nd - Bedroom Second: 3.607m X 3.277m
Level: 2nd - Second: 4.572m X 4.343m
Level: 2nd - Bedroom Second: 4.445m X 3.404m
Level: 2nd - Primary bedroom Second: 1.956m X 3.226m
Level: 2nd - Other Walk-in Closet: 4.242m X 2.616m
Level: 2nd - Bedroom Second: 3.226m X 1.448m
Level: 2nd - Storage Basement
Level: Basement - Storage Basement
Level: Basement - Recreational room Basement
Level: Basement - Bathroom Basement
Level: Basement - Utility Basement
Level: Basement - Living room Hardwood Floor Open Concept: 3.531m X 2.819m
Level: Main - Kitchen Granite Counters Ceramic Floor W/O To Deck: 1.422m X 1.397m
Level: Main - Other Garage: 2.591m X 1.981m
Level: Main - Dining room Main: 3.759m X NaNm
Level: Main - Foyer Main: 4.394m X NaNm
Level: Main - Laundry Quartz Counter Access To Garage: 5.461m X 4.902m
Level: Main - Family room Hardwood Floor Open Concept Gas Fireplace: 4.724m X NaNm
Level: Main - Bathroom Quartz Counter: 3.454m X NaNm
Level: Main
- Listing type identifier Idx

$-2,634
/ Month

