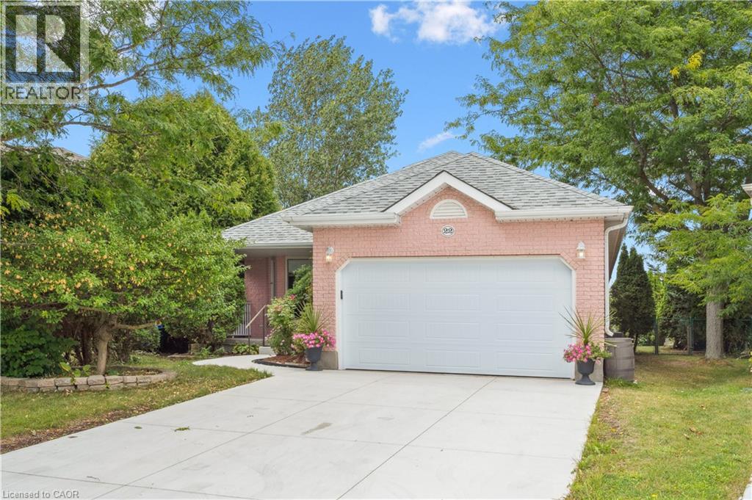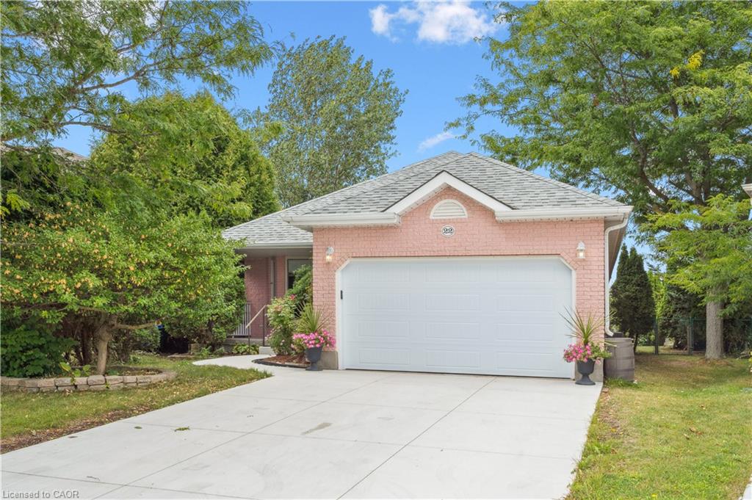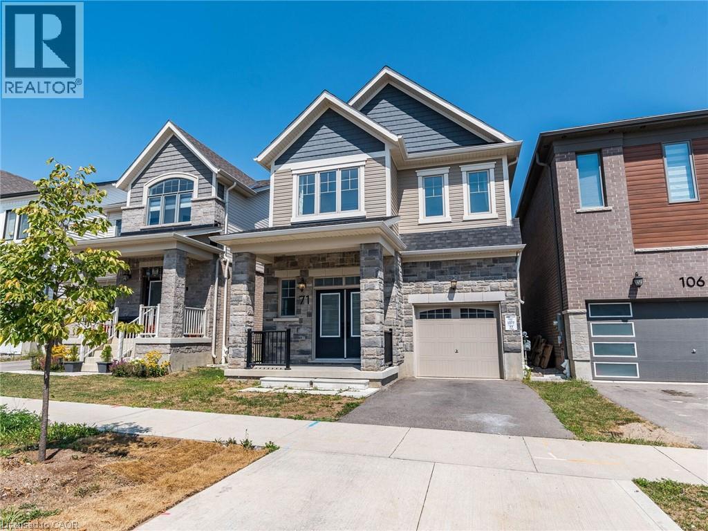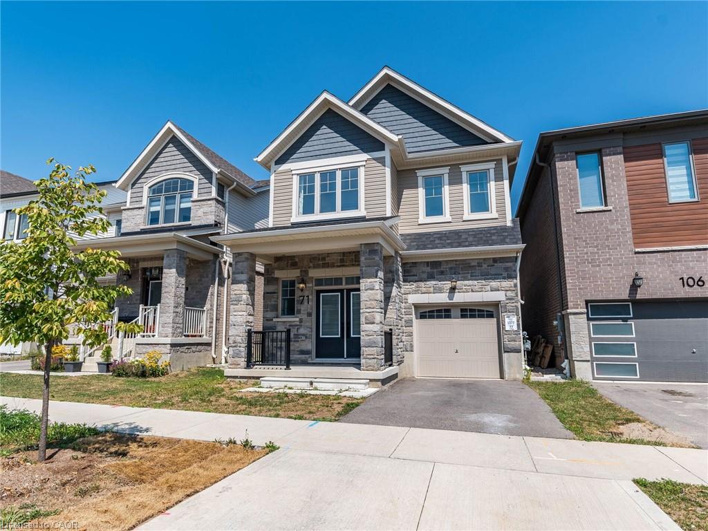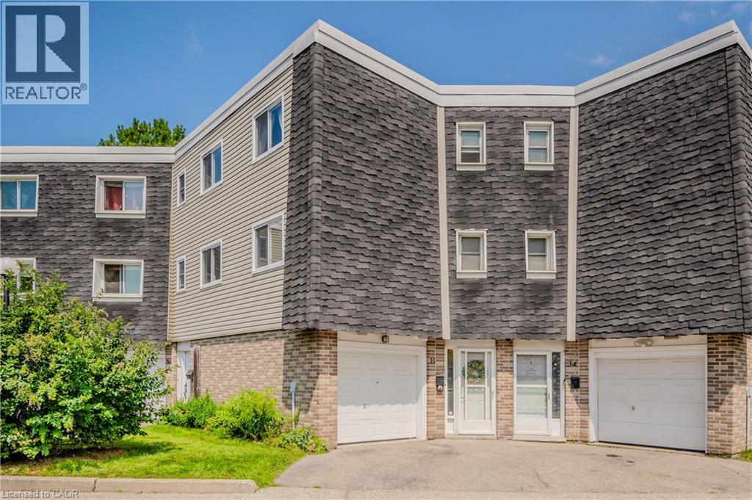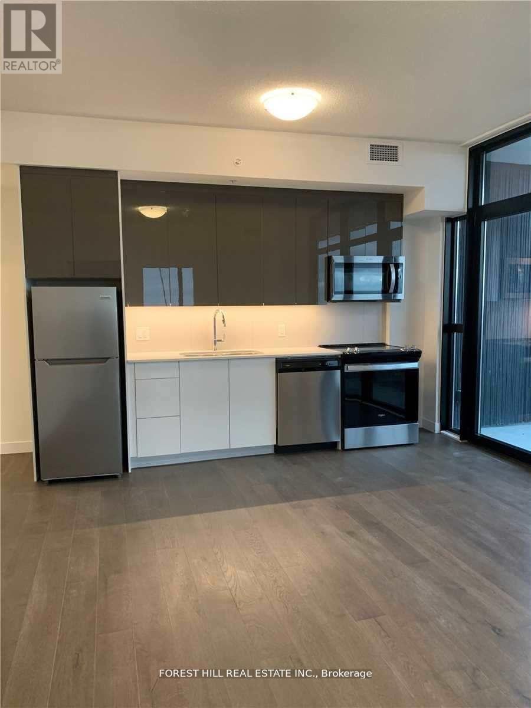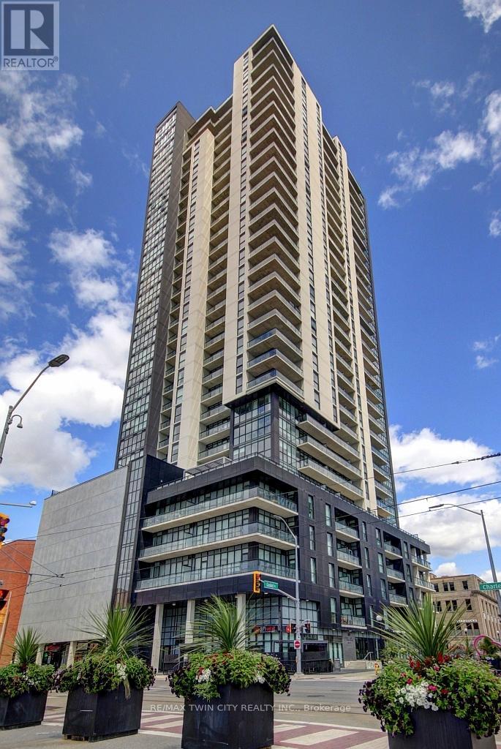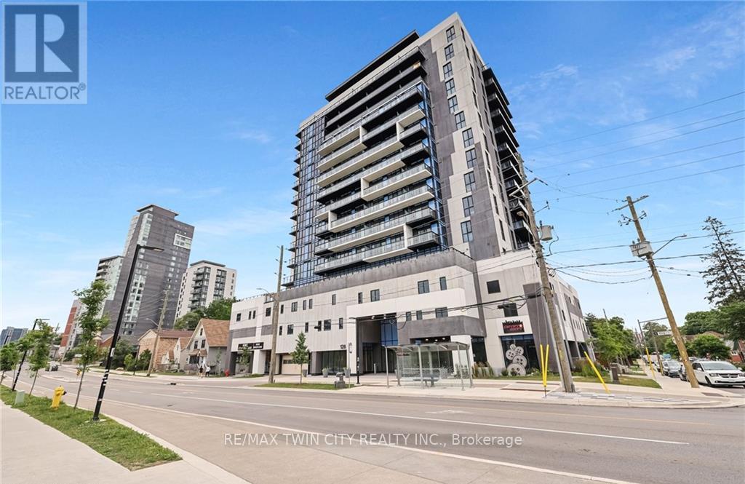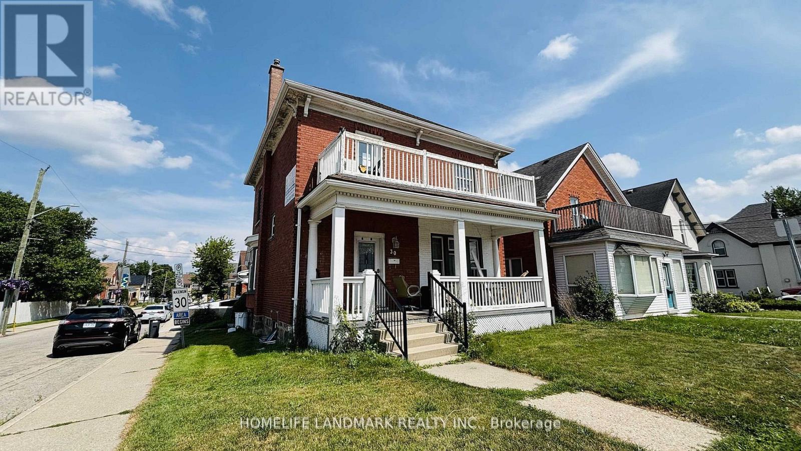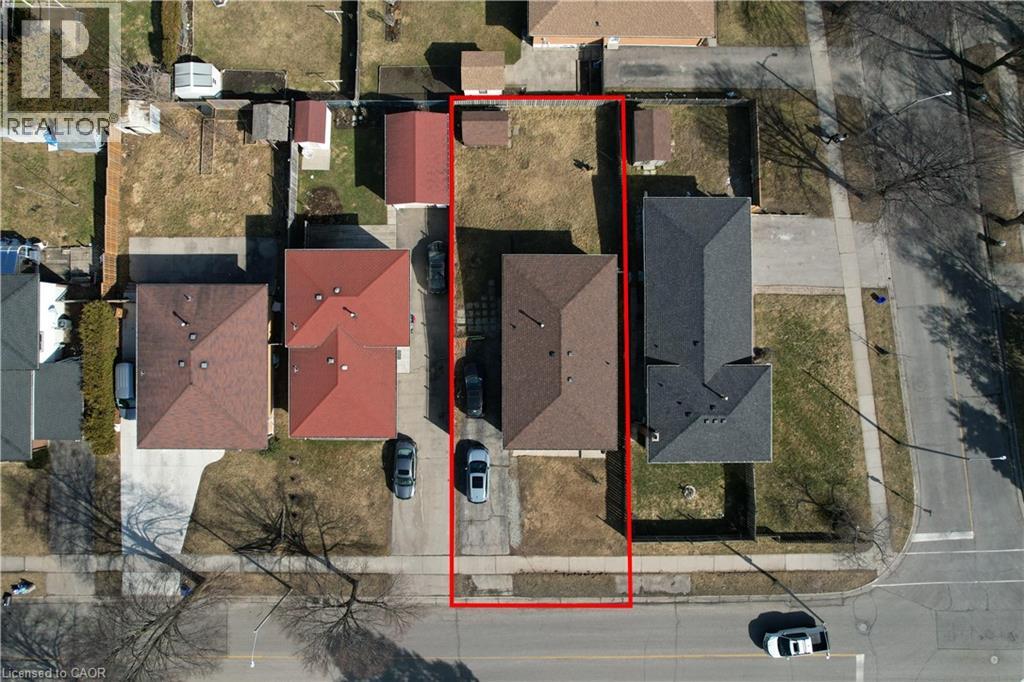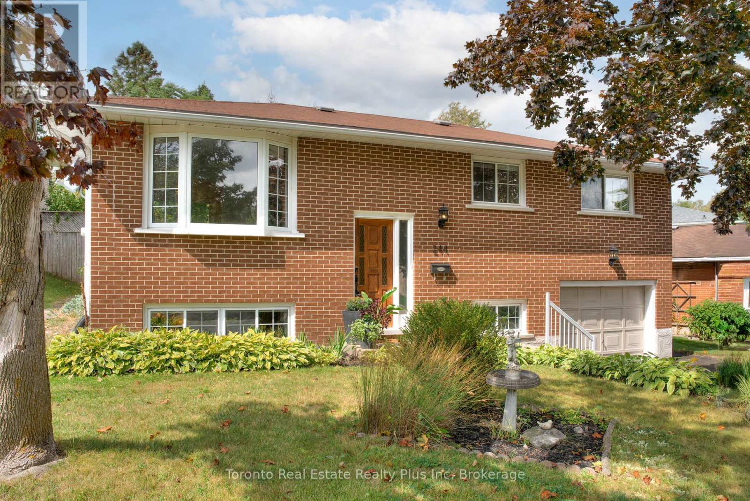
Highlights
Description
- Time on Housefulnew 4 hours
- Property typeSingle family
- StyleRaised bungalow
- Median school Score
- Mortgage payment
A four-bedroom freehold detached home with a fully fenced, private backyard retreat for under $750,000 in todays market? Virtually unheard of. Welcome to 244 Westwood Dr., where comfort, style, and location combine to create the lifestyle you've been searching for. Set in a desirable neighborhood close to Westmount Golf Course, Westwood Park & Playground, and just minutes from Belmont Village, this beautifully updated home offers incredible value. Step inside and be welcomed by bright modern finishes and an open floor plan that makes the home feel spacious and inviting. The living room flows seamlessly into the dining area, the perfect setting for entertaining guests, family dinners, or simply enjoying a cozy games night. The kitchen has been enhanced with upgraded countertops and backsplash, offering both style and function for your family's everyday needs. The primary bedroom is a peaceful retreat designed to accommodate a king-size bed, while two additional bedrooms and a stylish four-piece bath complete the main level. Downstairs, the expansive rec room is ideal as a family hangout, kids playroom, workout space, or man cave, highlighted by a charming wood-burning fireplace. A versatile fourth bedroom with a nearby three-piece bath makes an excellent office or guest space. Outside, you'll fall in love with the private backyard oasis, featuring a deck for quiet evenings with a book or glass of wine and a large patio for gatherings with friends and family. This is more than a homeits the lifestyle youve been dreaming of. (id:63267)
Home overview
- Cooling Central air conditioning
- Heat source Natural gas
- Heat type Forced air
- Sewer/ septic Sanitary sewer
- # total stories 1
- # parking spaces 3
- Has garage (y/n) Yes
- # full baths 2
- # total bathrooms 2.0
- # of above grade bedrooms 4
- Has fireplace (y/n) Yes
- Lot size (acres) 0.0
- Listing # X12389918
- Property sub type Single family residence
- Status Active
- Laundry 4.6m X 2.34m
Level: Lower - 4th bedroom 3.51m X 2.46m
Level: Lower - Bathroom 2.57m X 1.14m
Level: Lower - Recreational room / games room 6.81m X 4.32m
Level: Lower - 3rd bedroom 2.54m X 2.31m
Level: Main - Living room 4.7m X 3.71m
Level: Main - Kitchen 3.71m X 2.87m
Level: Main - Bathroom 2.16m X 1.98m
Level: Main - 2nd bedroom 2.87m X 2.69m
Level: Main - Dining room 4.11m X 2.92m
Level: Main - Primary bedroom 3.38m X 3.35m
Level: Main
- Listing source url Https://www.realtor.ca/real-estate/28832756/244-westwood-drive-kitchener
- Listing type identifier Idx

$-1,600
/ Month

