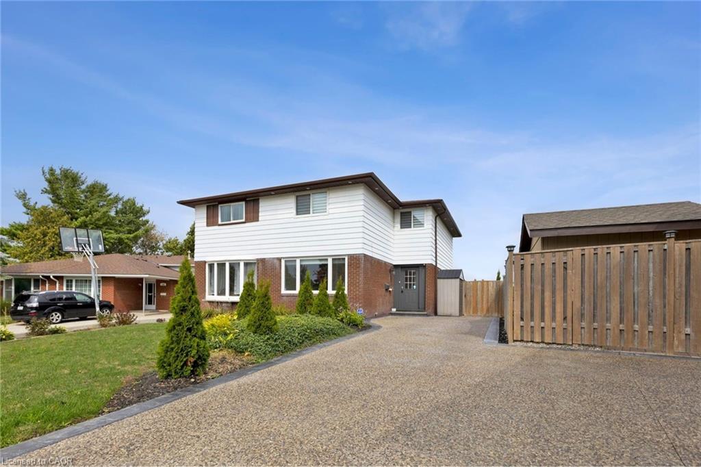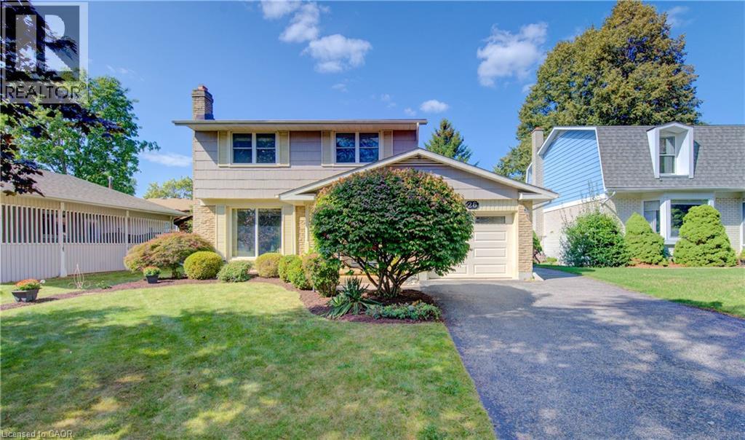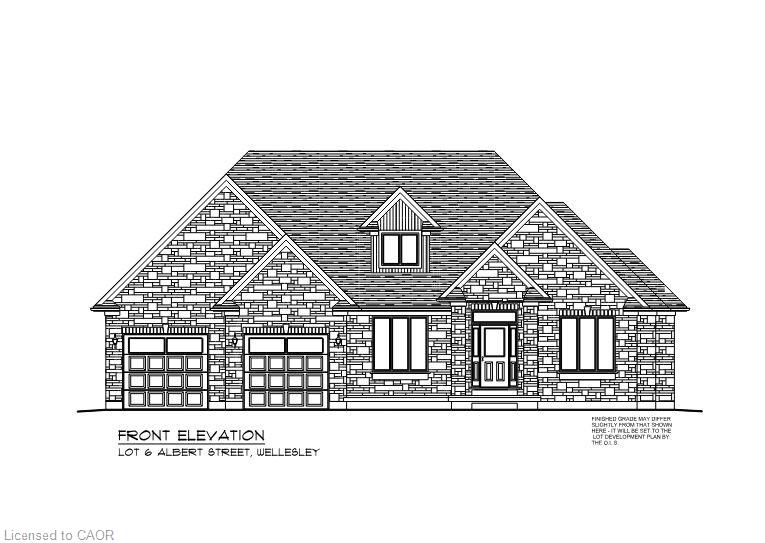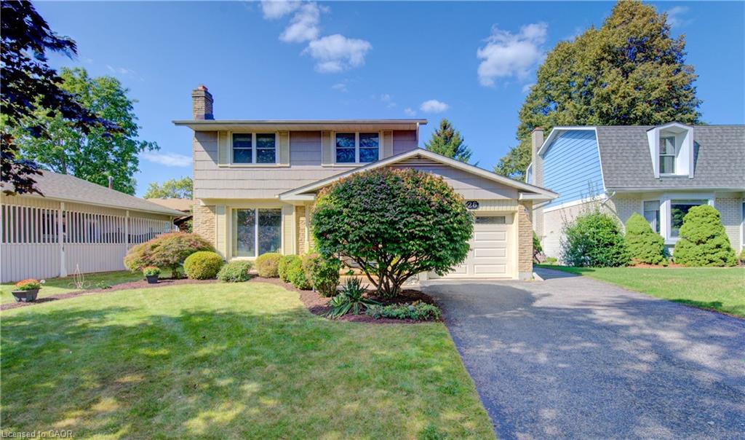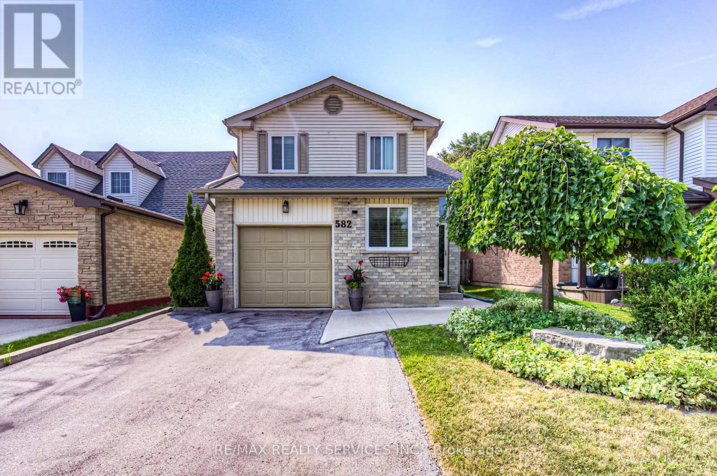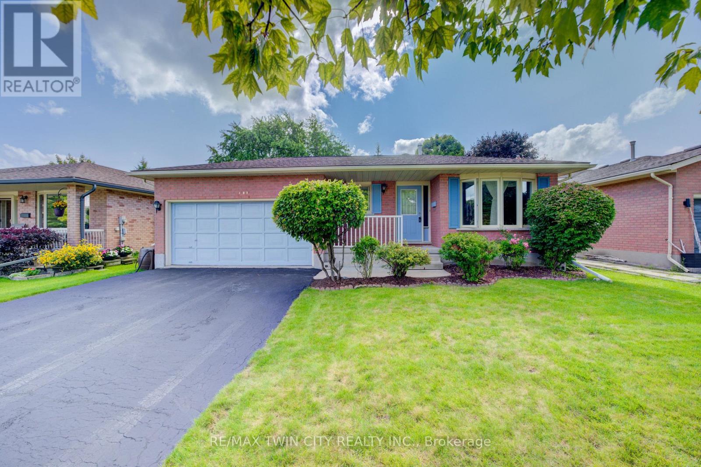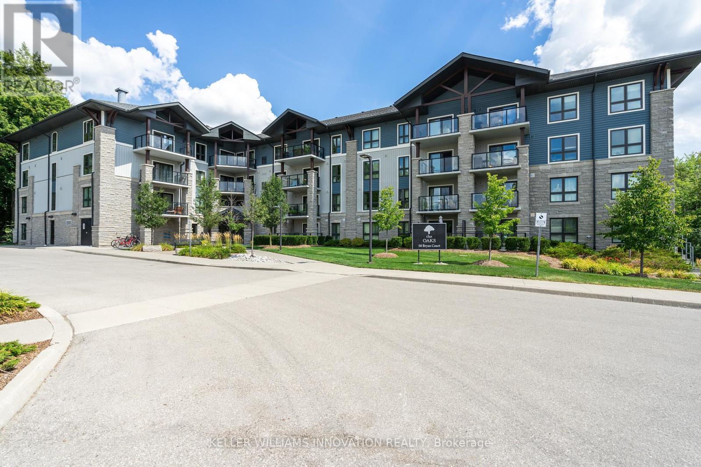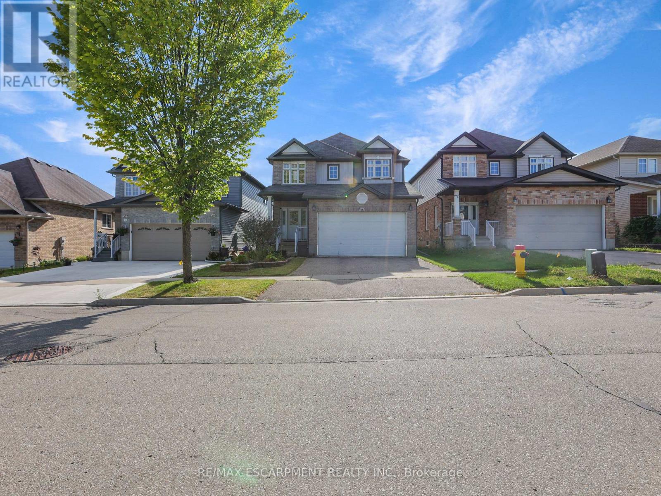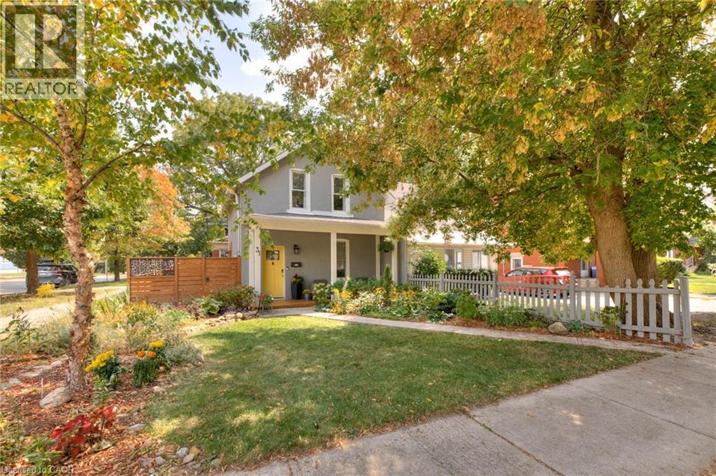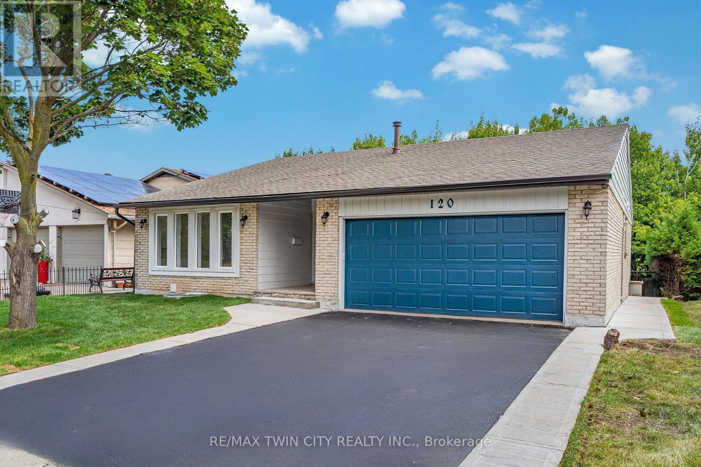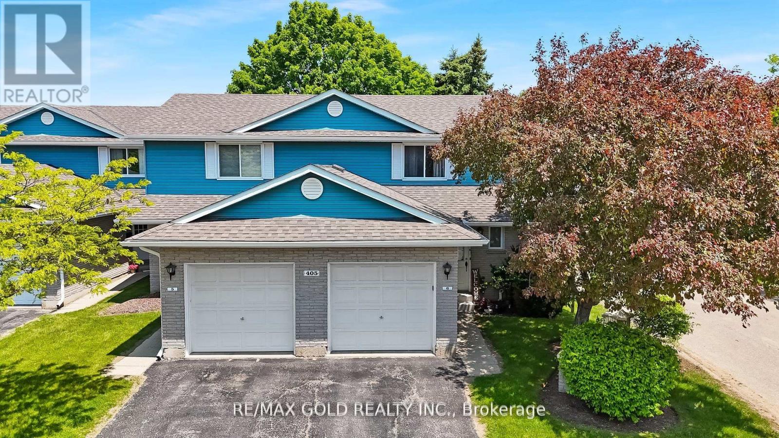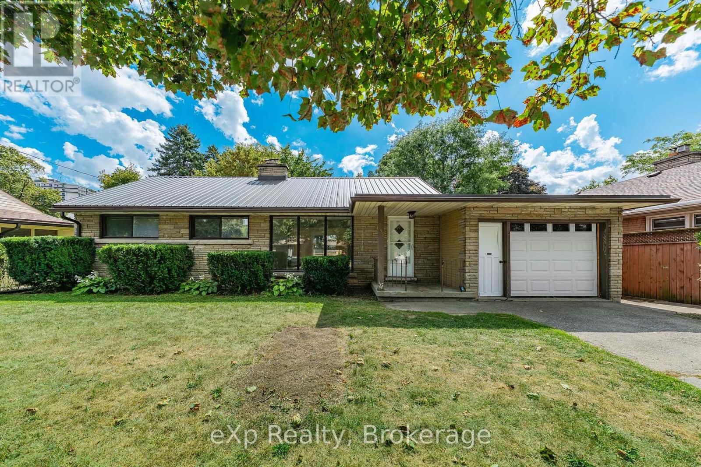
Highlights
This home is
28%
Time on Houseful
5 hours
School rated
6.2/10
Kitchener
-0.13%
Description
- Time on Housefulnew 5 hours
- Property typeSingle family
- StyleBungalow
- Neighbourhood
- Median school Score
- Mortgage payment
This charming bungalow sits on a large lot in one of Kitchener's most convenient pockets, offering the perfect blend of peace and accessibility. Just steps to transit, with shopping, dining, and schools only minutes away, the location sets the stage for something truly special. Offered 'As-is, Where-is', this home is brimming with potential. A dream for first-time buyers ready to build equity, investors searching for their next project, or renovators with a creative eye. The spacious lot invites unlimited possibilities, and the single-level layout offers both comfort and a solid foundation to reimagine. More than a house, this is a canvas, an opportunity to shape your vision and create lasting value in a prime location. (id:63267)
Home overview
Amenities / Utilities
- Cooling Central air conditioning
- Heat source Natural gas
- Heat type Forced air
- Sewer/ septic Sanitary sewer
Exterior
- # total stories 1
- # parking spaces 2
- Has garage (y/n) Yes
Interior
- # full baths 1
- # half baths 1
- # total bathrooms 2.0
- # of above grade bedrooms 3
- Has fireplace (y/n) Yes
Location
- Community features Community centre, school bus
Overview
- Lot size (acres) 0.0
- Listing # X12394468
- Property sub type Single family residence
- Status Active
Rooms Information
metric
- Laundry 3.35m X 5.54m
Level: Basement - Other 0.99m X 0.84m
Level: Basement - Bathroom 1.32m X 1.57m
Level: Basement - Recreational room / games room 3.28m X 11.63m
Level: Basement - Utility 3.38m X 6.12m
Level: Basement - Dining room 2.69m X 2.82m
Level: Main - Kitchen 2.57m X 2.77m
Level: Main - Living room 4.39m X 4.67m
Level: Main - 2nd bedroom 2.41m X 4.17m
Level: Main - Bathroom 2.44m X 1.5m
Level: Main - Bedroom 2.77m X 2.64m
Level: Main - Primary bedroom 3.81m X 3.05m
Level: Main
SOA_HOUSEKEEPING_ATTRS
- Listing source url Https://www.realtor.ca/real-estate/28842407/245-hartwood-avenue-kitchener
- Listing type identifier Idx
The Home Overview listing data and Property Description above are provided by the Canadian Real Estate Association (CREA). All other information is provided by Houseful and its affiliates.

Lock your rate with RBC pre-approval
Mortgage rate is for illustrative purposes only. Please check RBC.com/mortgages for the current mortgage rates
$-1,333
/ Month25 Years fixed, 20% down payment, % interest
$
$
$
%
$
%

Schedule a viewing
No obligation or purchase necessary, cancel at any time

