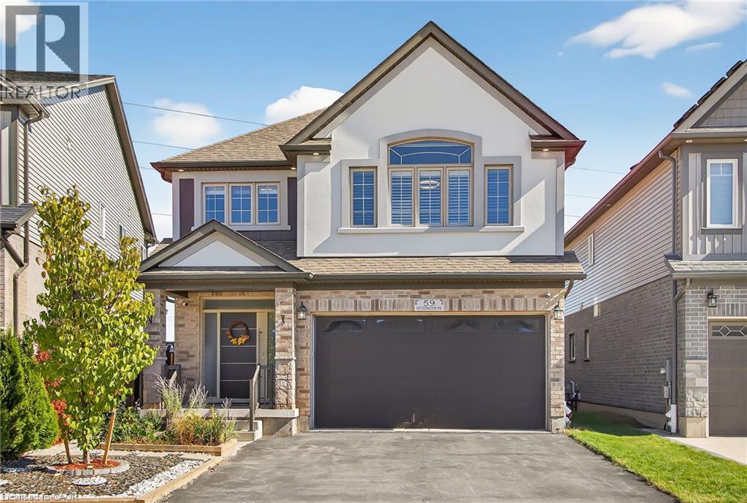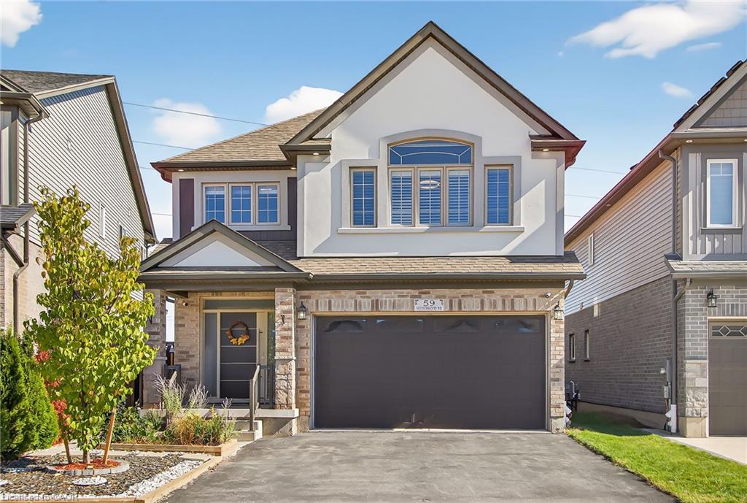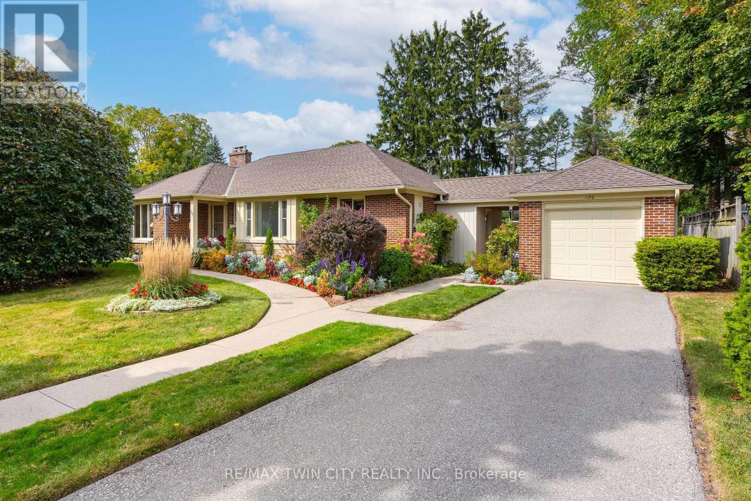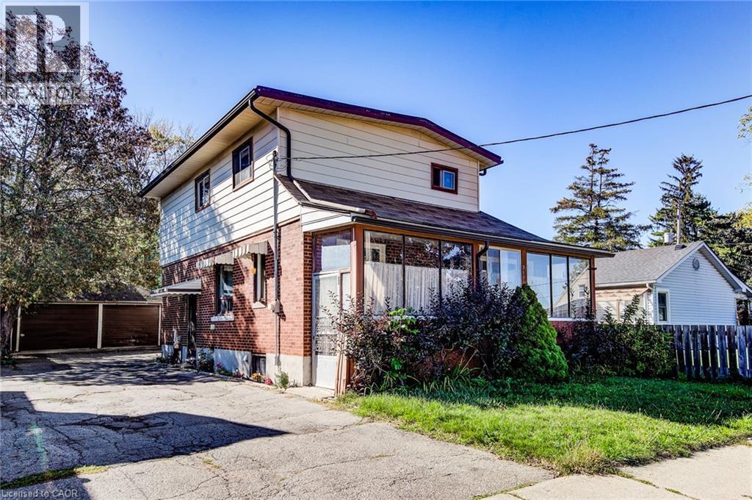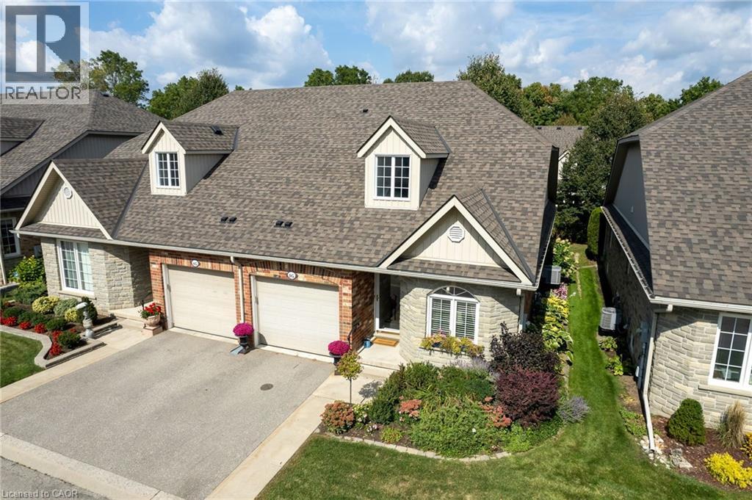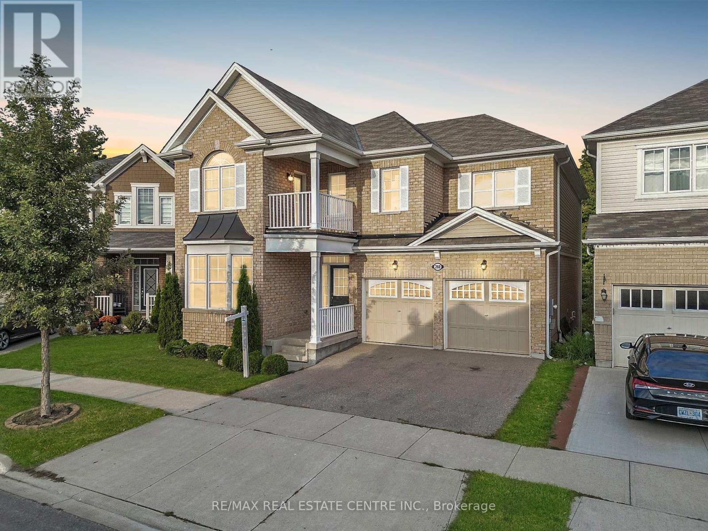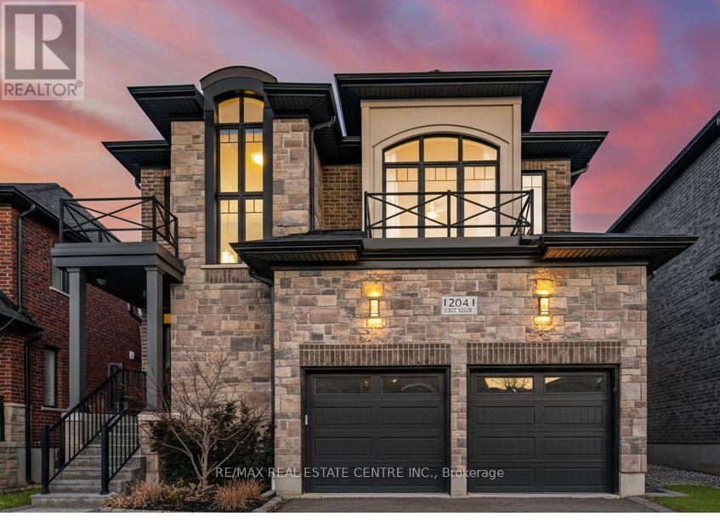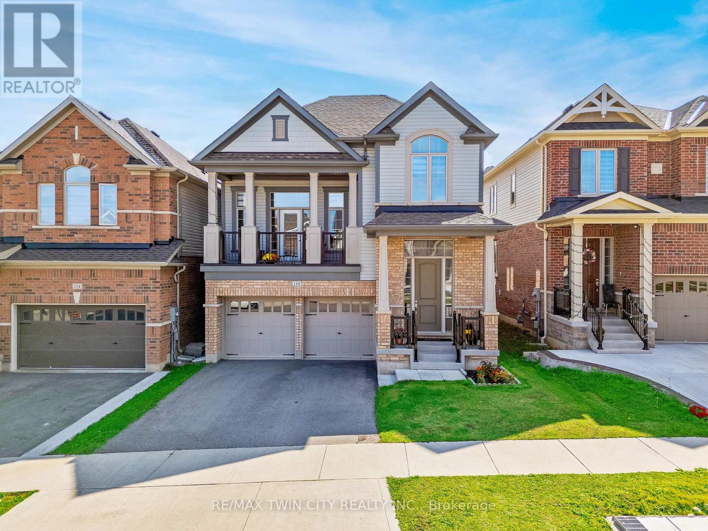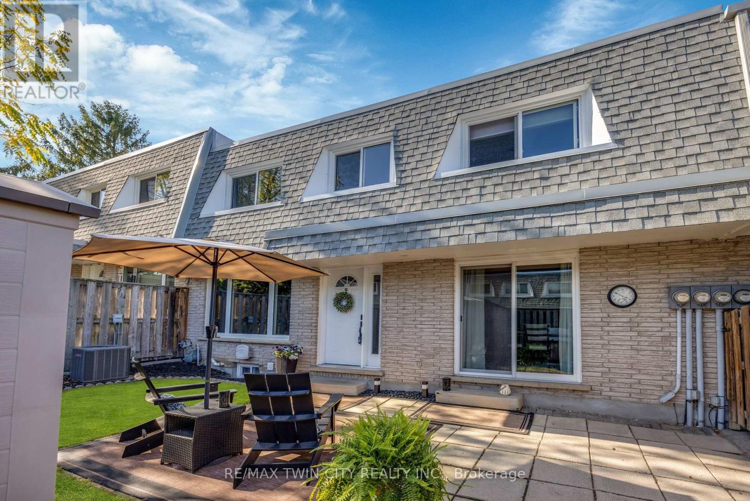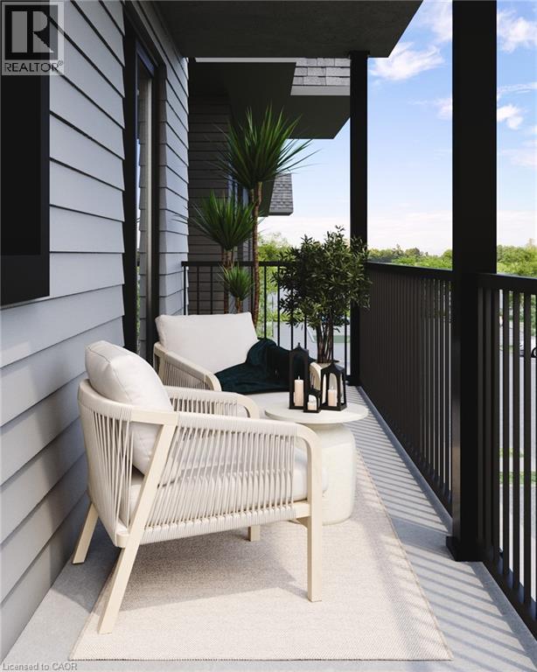- Houseful
- ON
- Kitchener
- Doon South
- 25 Graphite Dr
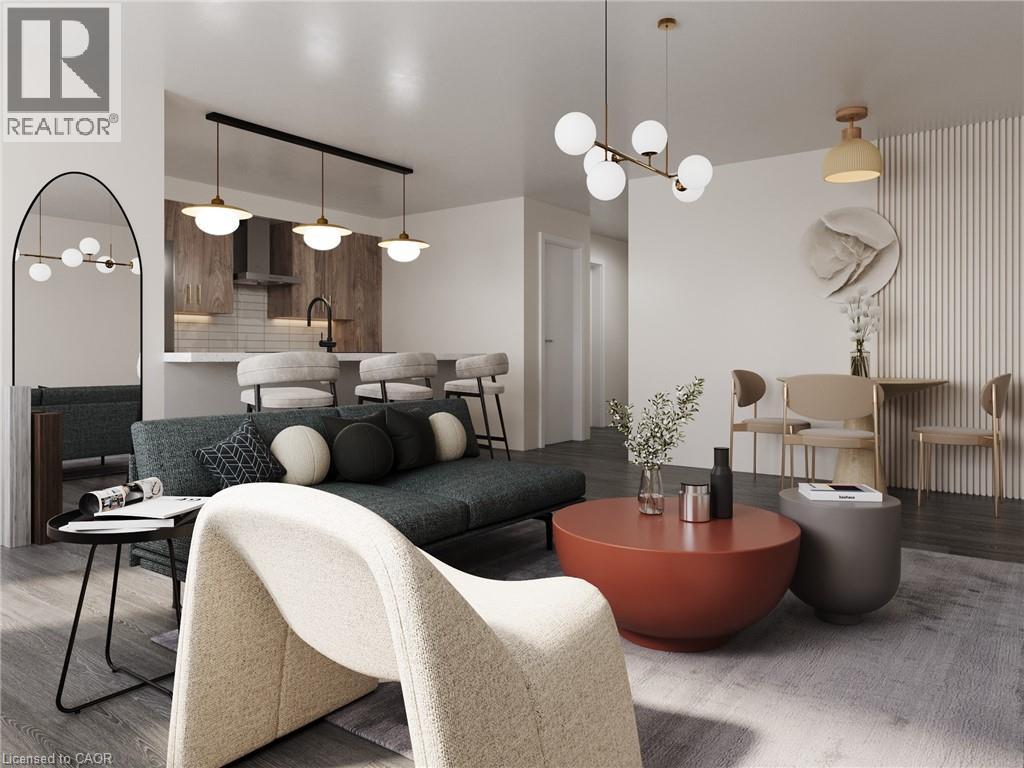
Highlights
Description
- Home value ($/Sqft)$449/Sqft
- Time on Housefulnew 3 hours
- Property typeSingle family
- Neighbourhood
- Median school Score
- Mortgage payment
PRICE GUARANTEE!!!! Why wait to buy when you can guarantee the best price now? At NOMI, presented by Fusion Homes, buy with confidence, knowing your purchase in protected. Blanket approvals with RBC included, simplified financing with a trusted partner. Welcome to 25 Graphite, a to be built 3-bedroom, 2-bathroom condo townhouse designed with style, comfort, and peace of mind in mind. This thoughtfully crafted home allows you to design the perfect blend of modern finishes and unbeatable value, all backed by builder promotions you won’t want to miss. Enjoy upgrades including 8’ ceilings, a 5-piece stainless steel appliance package, stone countertops, laminate in living room, and tile in the bathrooms. Stay comfortable year-round with air conditioning included. With an industry leading 2x Warranty this is a preconstruction purchase that will give you peace of mind. First time home buyers receive additional government rebates (25-29k in savings!!) Stylish finishes, functional design, and unbeatable builder incentives make this home is the perfect choice for first-time buyers, investors, or anyone seeking low-maintenance living (id:63267)
Home overview
- Cooling Central air conditioning
- Heat type Forced air
- Sewer/ septic Municipal sewage system
- # parking spaces 1
- # full baths 2
- # total bathrooms 2.0
- # of above grade bedrooms 3
- Subdivision 335 - pioneer park/doon/wyldwoods
- Lot size (acres) 0.0
- Building size 1290
- Listing # 40774933
- Property sub type Single family residence
- Status Active
- Bedroom 3.454m X 3.505m
Level: Main - Bathroom (# of pieces - 4) Measurements not available
Level: Main - Primary bedroom 3.785m X 3.277m
Level: Main - Kitchen 3.48m X 2.337m
Level: Main - Full bathroom Measurements not available
Level: Main - Bedroom 3.607m X 2.896m
Level: Main
- Listing source url Https://www.realtor.ca/real-estate/28936763/25-graphite-drive-kitchener
- Listing type identifier Idx

$-1,326
/ Month

