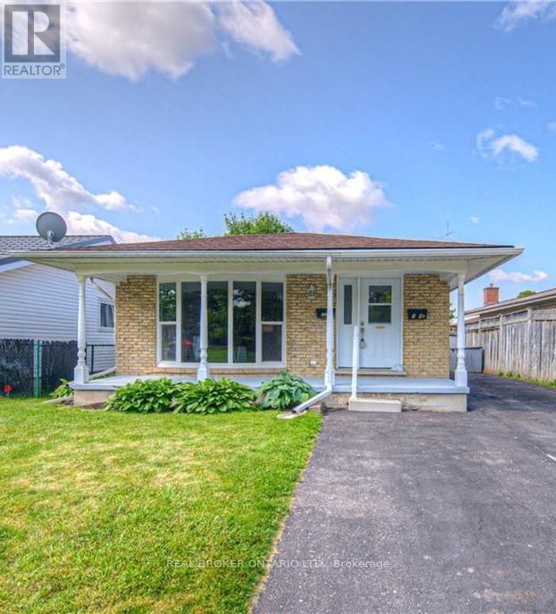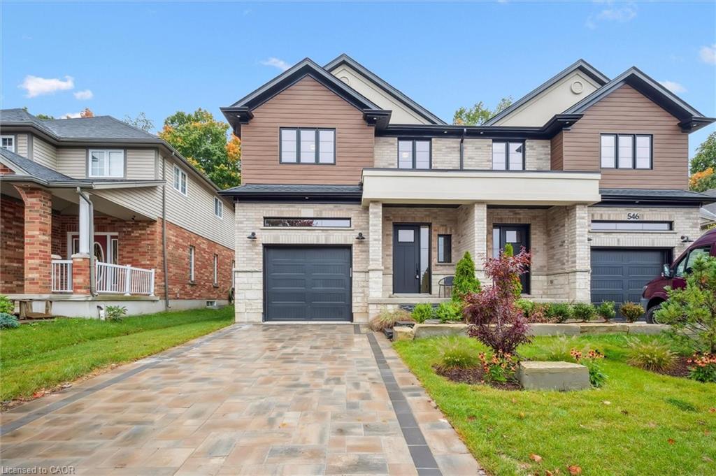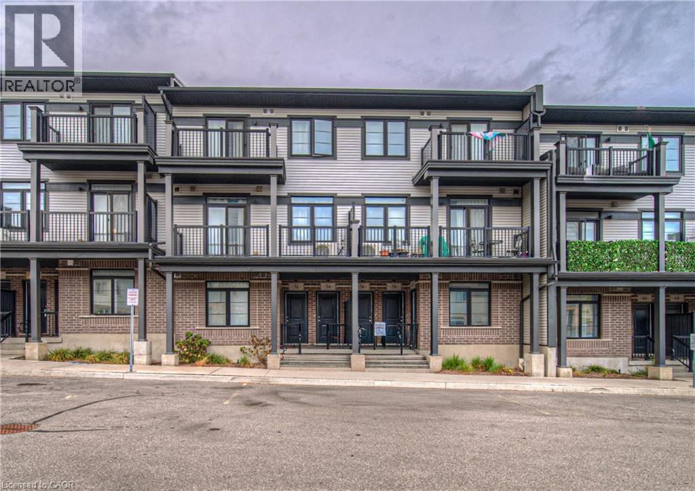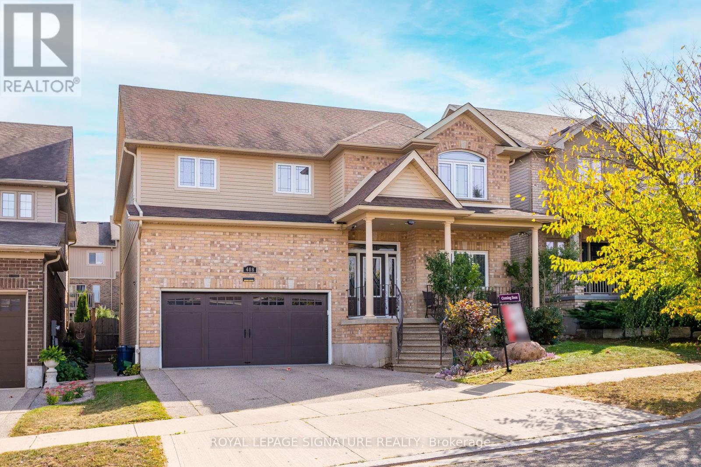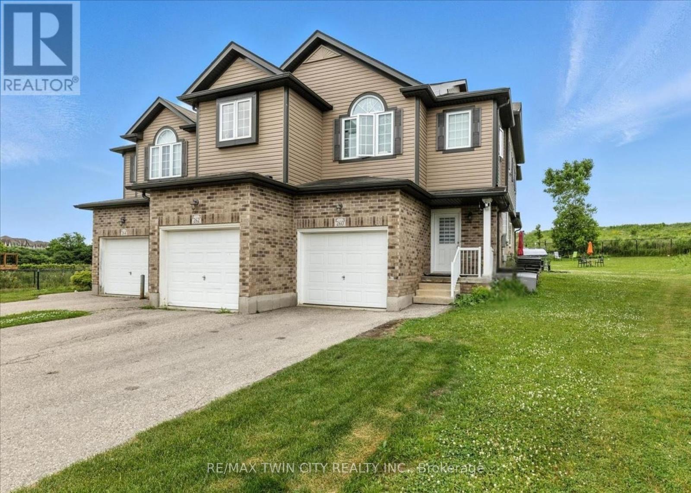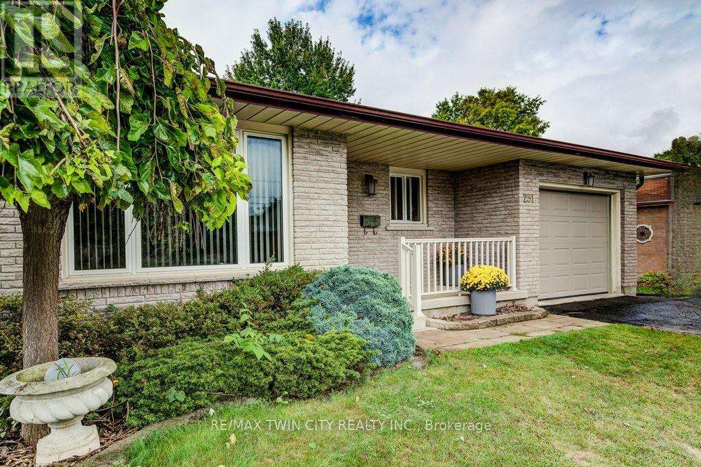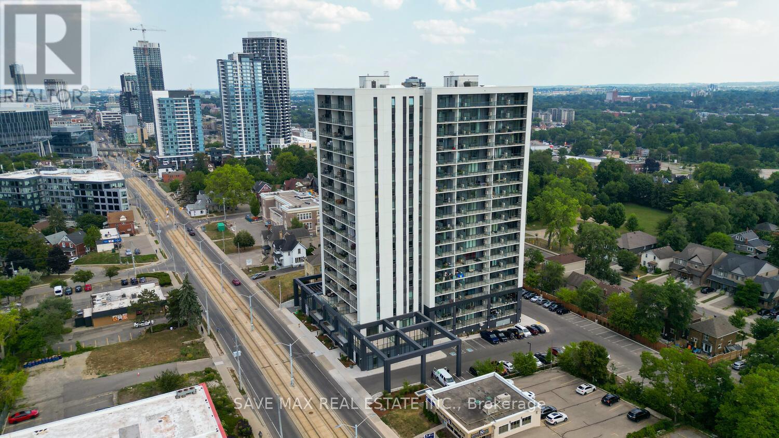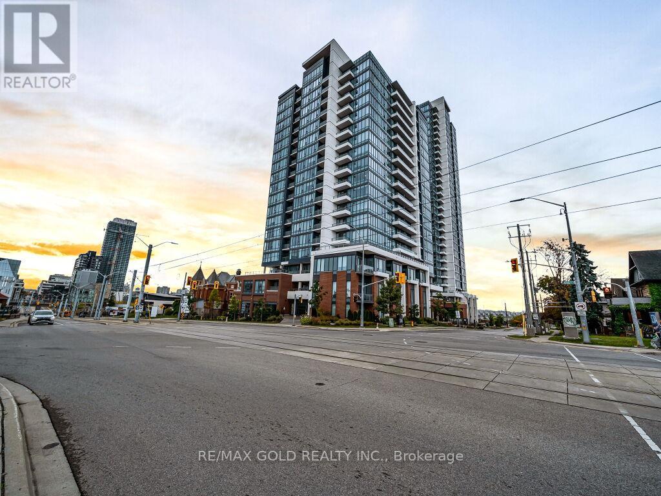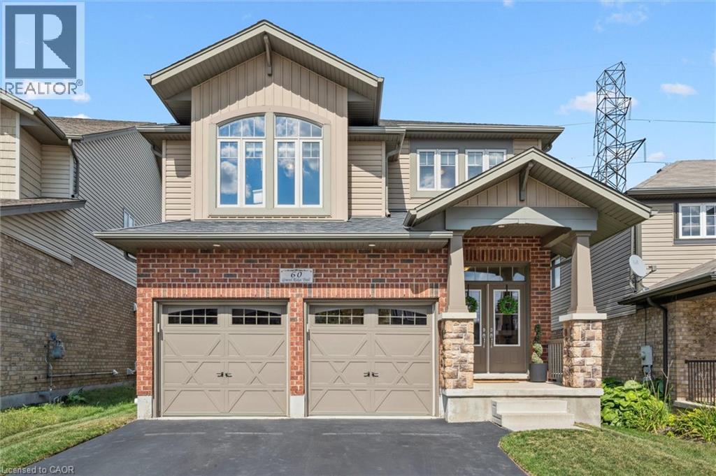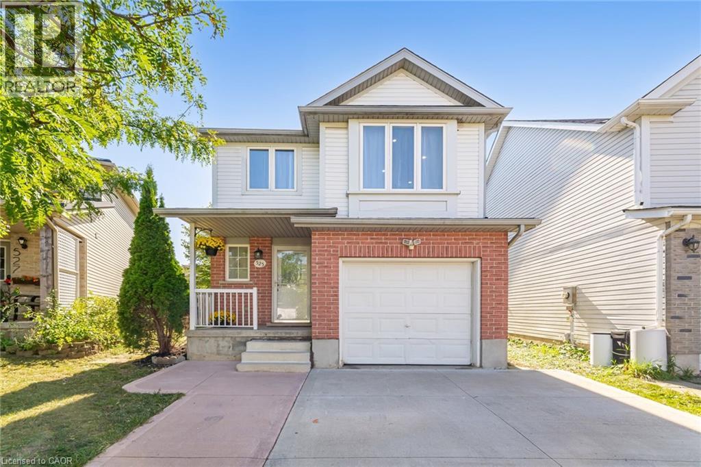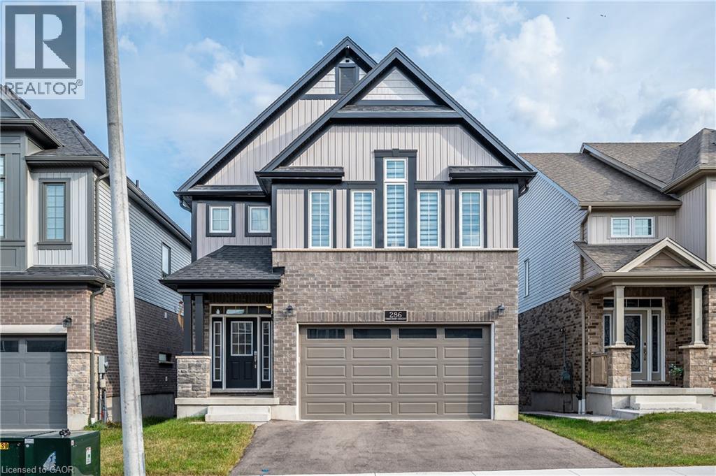- Houseful
- ON
- Kitchener
- Larentian West
- 25 Prosperity Dr
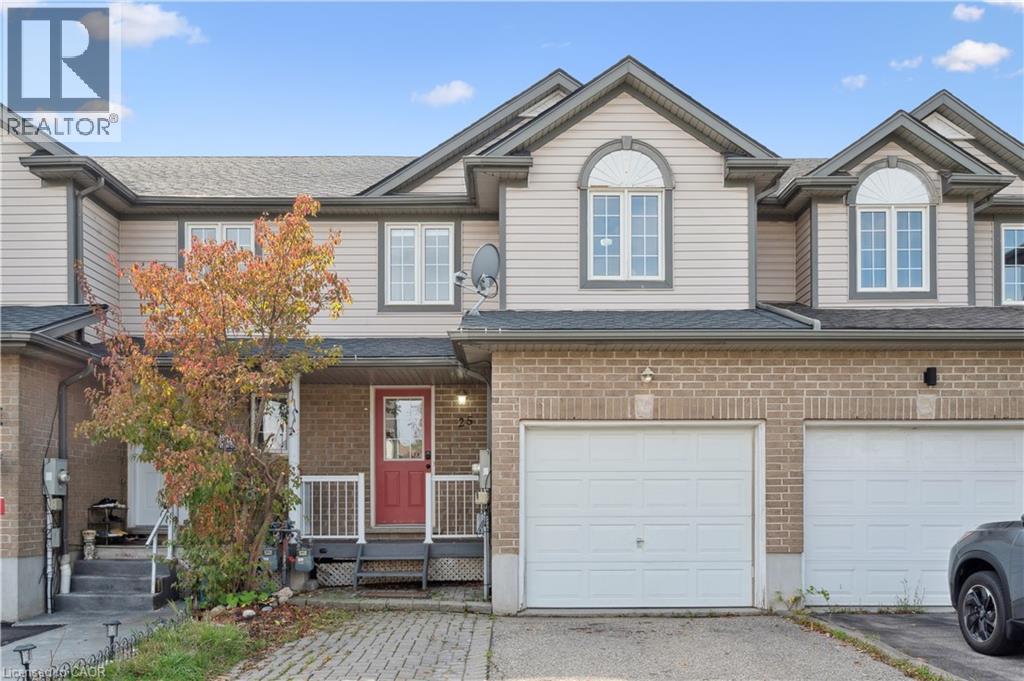
Highlights
Description
- Home value ($/Sqft)$308/Sqft
- Time on Housefulnew 9 hours
- Property typeSingle family
- Style2 level
- Neighbourhood
- Median school Score
- Year built2004
- Mortgage payment
Welcome to 25 Prosperity Drive, a gem NESTLED IN THE HIGHLY SOUGHT-AFTER LAURENTIAN WEST NEIGHBOURHOOD. Step inside this beautifully updated 3-bedroom, 1.5-bath townhome and discover a bright, OPEN-CONCEPT LIVING SPACE bathed in natural light, where new vinyl flooring (2025) flows seamlessly throughout. The inviting main floor features a living and dining area that opens onto a tranquil backyard deck through slider doors, creating a PERFECT FLOW FOR ENTERTAINING OR QUIET RELAXATION. You’ll love the refreshed kitchen, with stunning new quartz countertops (2025), updated cabinetry and drawers (2025) and a stylish tile backsplash (2025) not to mention the functionality of the space. Upstairs you will also find newly installed vinyl flooring (2025). A spacious primary bedroom awaits, offering a GRAND RETREAT WITH ROOM FOR A HOME OFFICE OR NURSERY, complemented by TWO ADDITIONAL BEDROOMS AND A FULL FAMILY BATHROOM ON THIS LEVEL. The finished lower level provides a versatile rec room, laundry, and ample storage. Other updates include Roof (2021) Located in a peaceful, family-friendly community, this home is a nature lover's paradise with DIRECT ACCESS TO WALKING TRAILS, GREENSPACES, AND THE FAMOUS HYDROCUT TRAIL SYSTEM. Enjoy unparalleled convenience with the Sunrise Shopping Center nearby and quick commutes via the Conestoga Parkway. This is the perfect blend of community, convenience, and natural charm—an ideal choice for first-time buyers or investors. Your new chapter begins here (id:63267)
Home overview
- Cooling Central air conditioning
- Heat source Natural gas
- Heat type Forced air
- Sewer/ septic Municipal sewage system
- # total stories 2
- # parking spaces 2
- # full baths 1
- # half baths 1
- # total bathrooms 2.0
- # of above grade bedrooms 3
- Community features Quiet area
- Subdivision 333 - laurentian hills/country hills w
- Lot size (acres) 0.0
- Building size 1914
- Listing # 40770544
- Property sub type Single family residence
- Status Active
- Bedroom 4.801m X 2.896m
Level: 2nd - Bathroom (# of pieces - 4) 2.87m X 2.362m
Level: 2nd - Bedroom 4.801m X 2.87m
Level: 2nd - Primary bedroom 5.182m X 4.115m
Level: 2nd - Den 3.2m X 1.727m
Level: Lower - Recreational room 5.69m X 3.277m
Level: Lower - Utility 3.023m X 2.362m
Level: Lower - Dining room 3.048m X 2.464m
Level: Main - Bathroom (# of pieces - 2) 2.032m X 1.168m
Level: Main - Living room 4.394m X 3.404m
Level: Main - Kitchen 3.327m X 2.464m
Level: Main
- Listing source url Https://www.realtor.ca/real-estate/28916409/25-prosperity-drive-kitchener
- Listing type identifier Idx

$-1,570
/ Month

