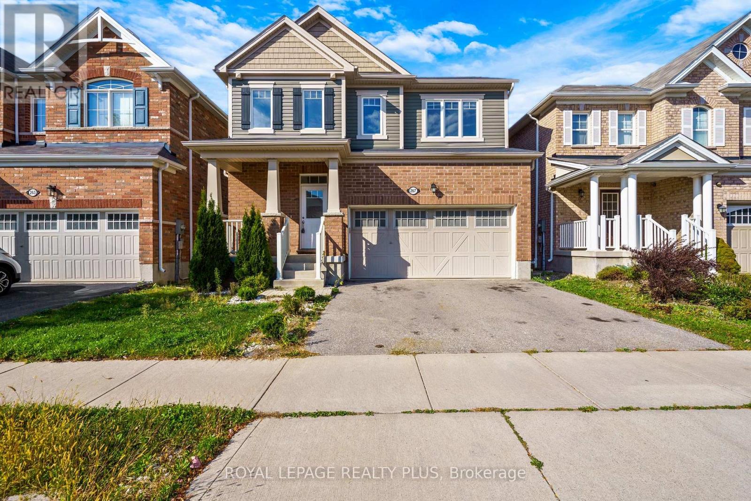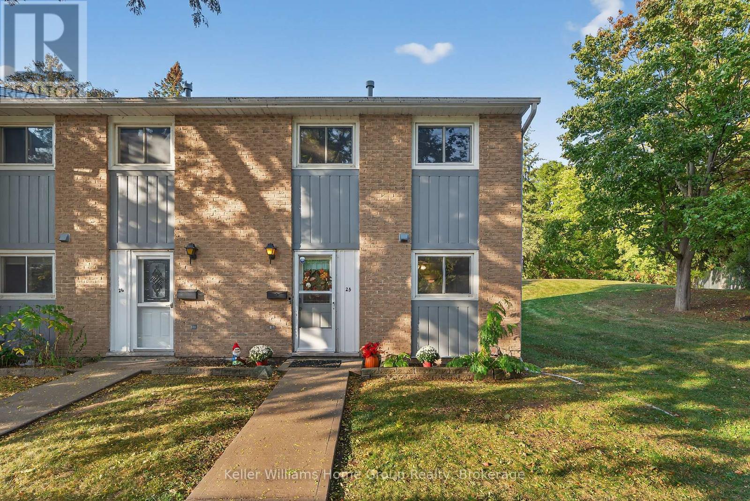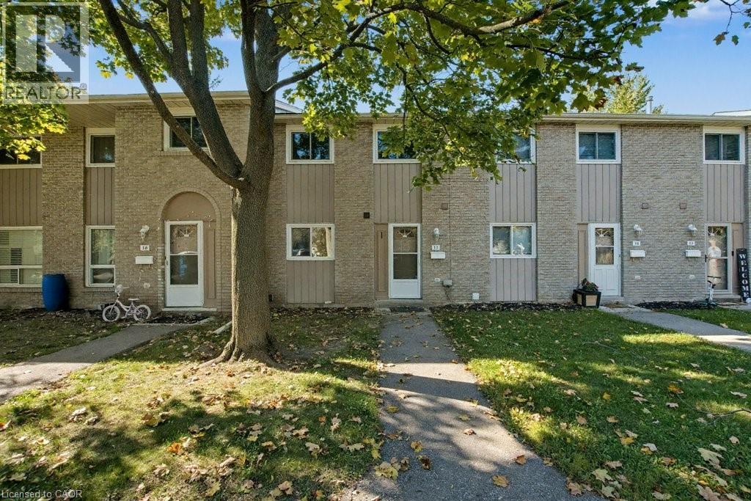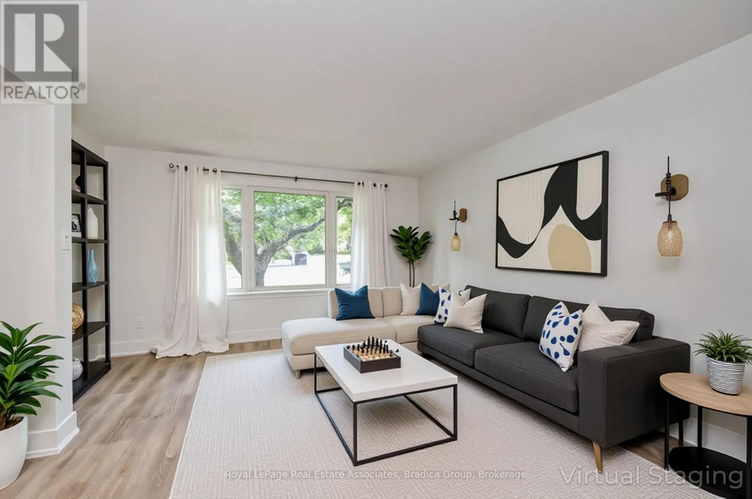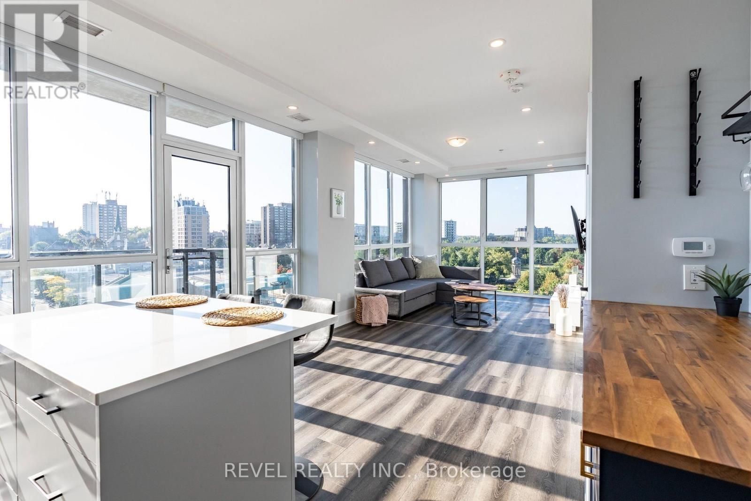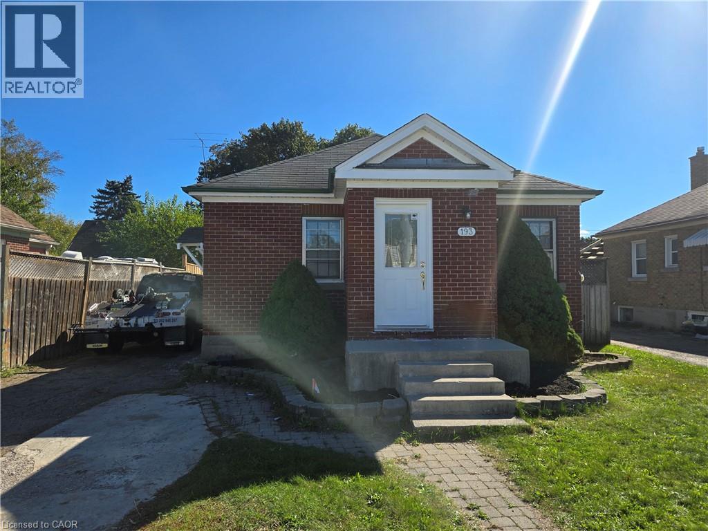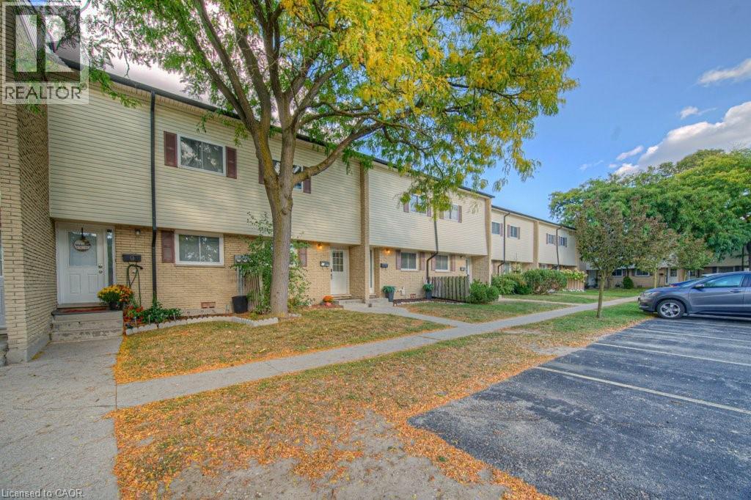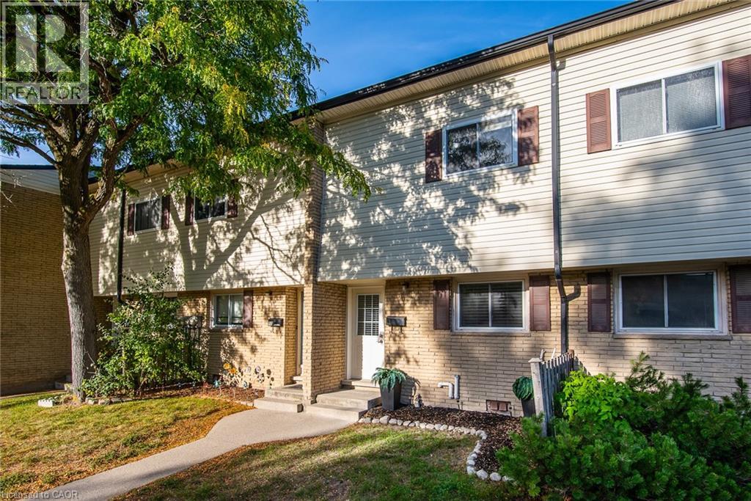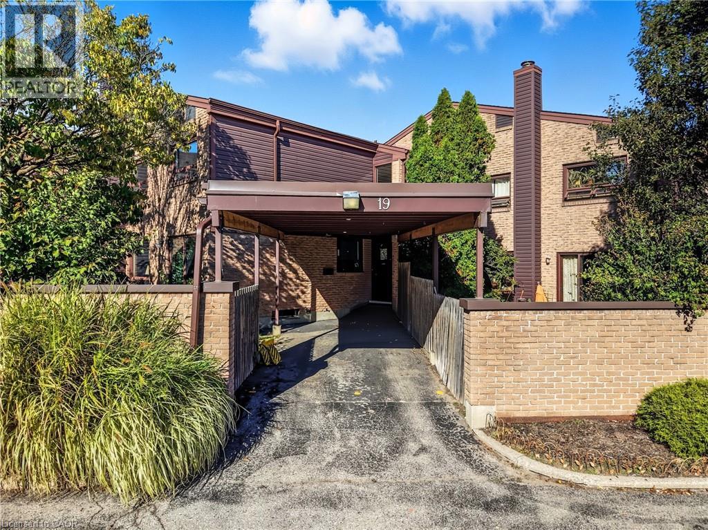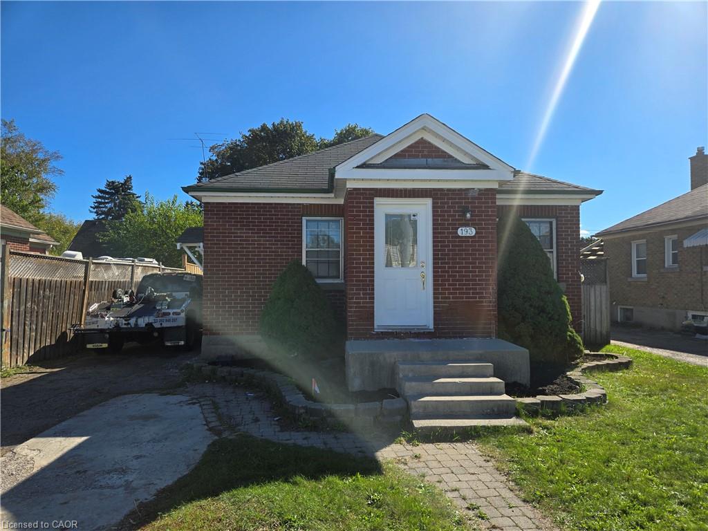- Houseful
- ON
- Kitchener
- Pioneer Park
- 17 25 Upper Canada Dr
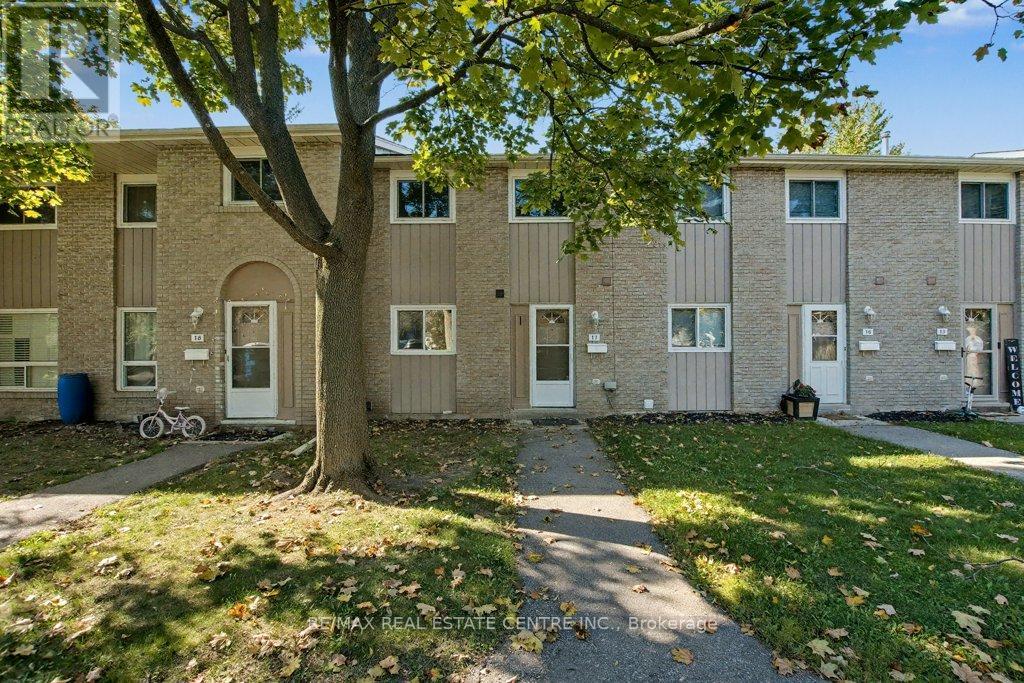
Highlights
Description
- Time on Housefulnew 9 hours
- Property typeSingle family
- Neighbourhood
- Median school Score
- Mortgage payment
Welcome to 25 Upper Canada Drive, a bright and spacious condo that is ready for you to move in!The main floor has been recently updated with new flooring, fresh paint, and new appliances, all complemented by updated lighting. Enjoy a private, fenced patio directly accessible from the main living area.Upstairs, you will find three spacious bedrooms and a large 4-piece bathroom. The fully finished basement features a 3-piece bathroom and a very large recreation room.This home offers easy access to local amenities, including Pioneer Park Public School, St. Kateri Tekakwitha Catholic School, Millwood Park, Budd Park, and Conestoga College. Commuting is a breeze with convenient access to Highway 401.Whether you're looking for a great starter home or a solid investment, it all begins at Upper Canada Drive. (id:63267)
Home overview
- Cooling Central air conditioning
- Heat source Natural gas
- Heat type Forced air
- # total stories 2
- # parking spaces 1
- # full baths 2
- # half baths 1
- # total bathrooms 3.0
- # of above grade bedrooms 3
- Community features Pet restrictions
- Lot size (acres) 0.0
- Listing # X12455571
- Property sub type Single family residence
- Status Active
- 2nd bedroom 2.62m X 3.09m
Level: 2nd - 3rd bedroom 2.58m X 4.09m
Level: 2nd - Bathroom 2.56m X 1.49m
Level: 2nd - Primary bedroom 4.29m X 3.17m
Level: 2nd - Recreational room / games room 5.06m X 3.52m
Level: Basement - Bathroom 3.15m X 1.85m
Level: Basement - Utility 3.25m X 3.01m
Level: Basement - Dining room 2.46m X 3.04m
Level: Main - Living room 5.31m X 3.61m
Level: Main - Kitchen 3.16m X 2.22m
Level: Main - Bathroom 0.6m X 1.44m
Level: Main - Foyer 1.99m X 2.12m
Level: Main
- Listing source url Https://www.realtor.ca/real-estate/28974835/17-25-upper-canada-drive-kitchener
- Listing type identifier Idx

$-824
/ Month

