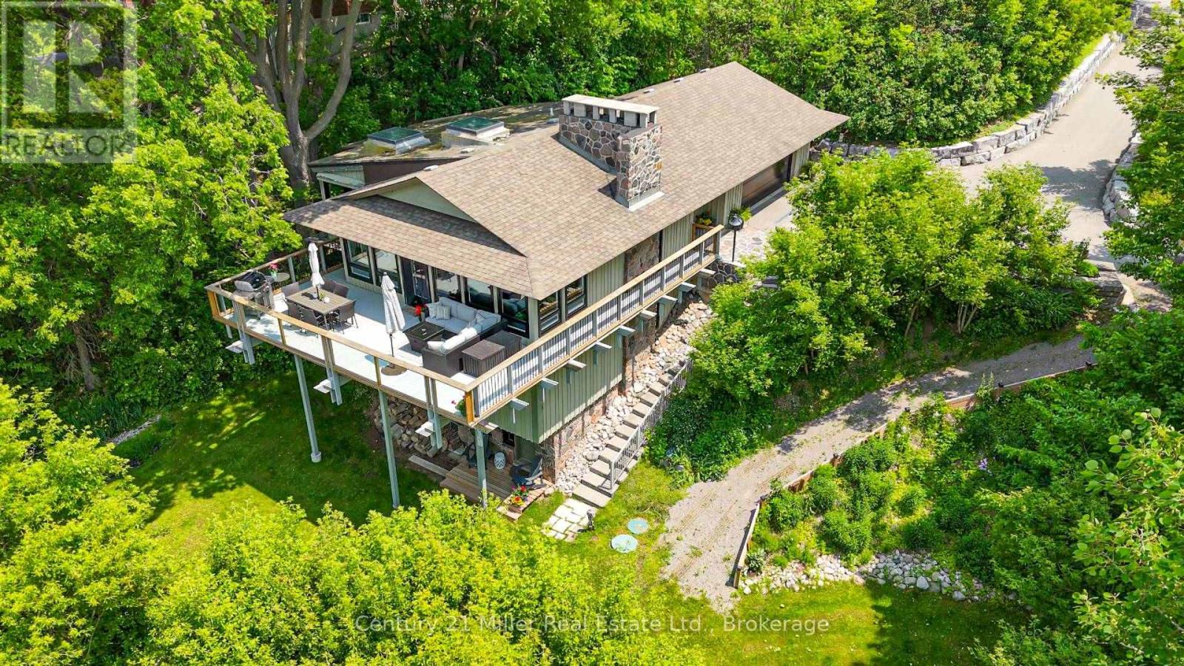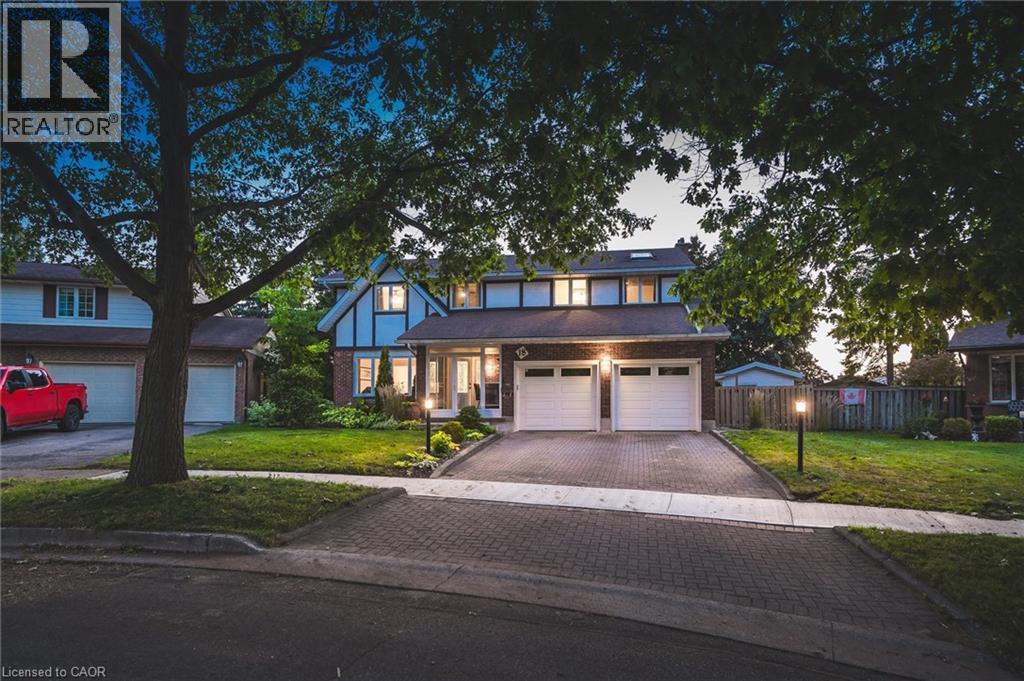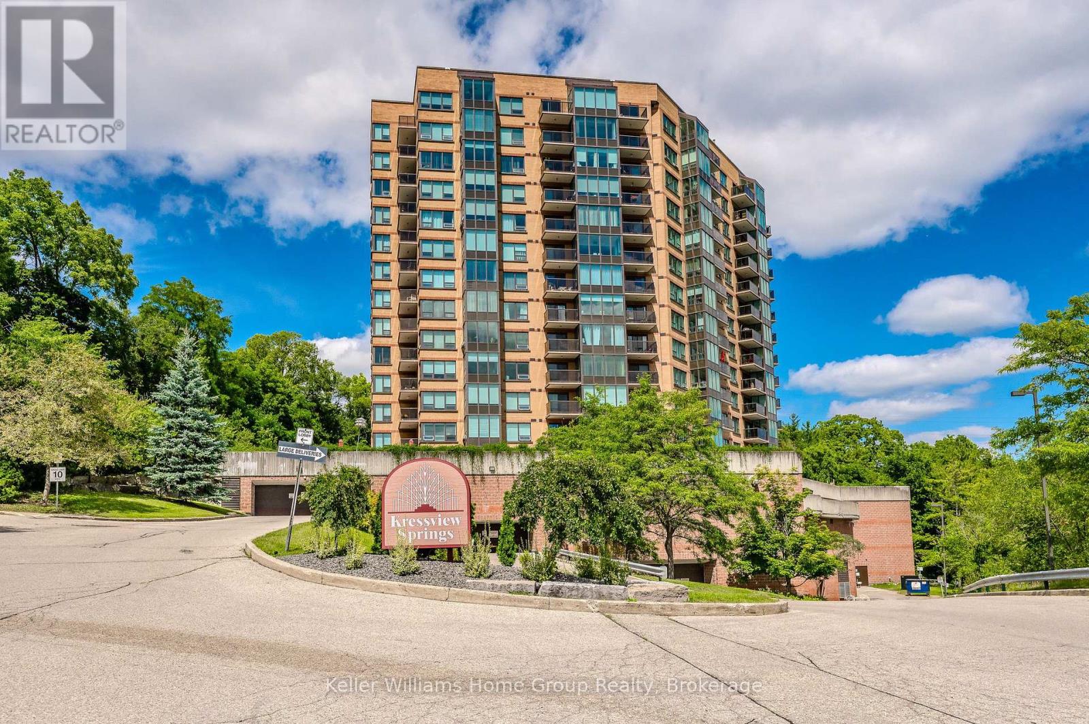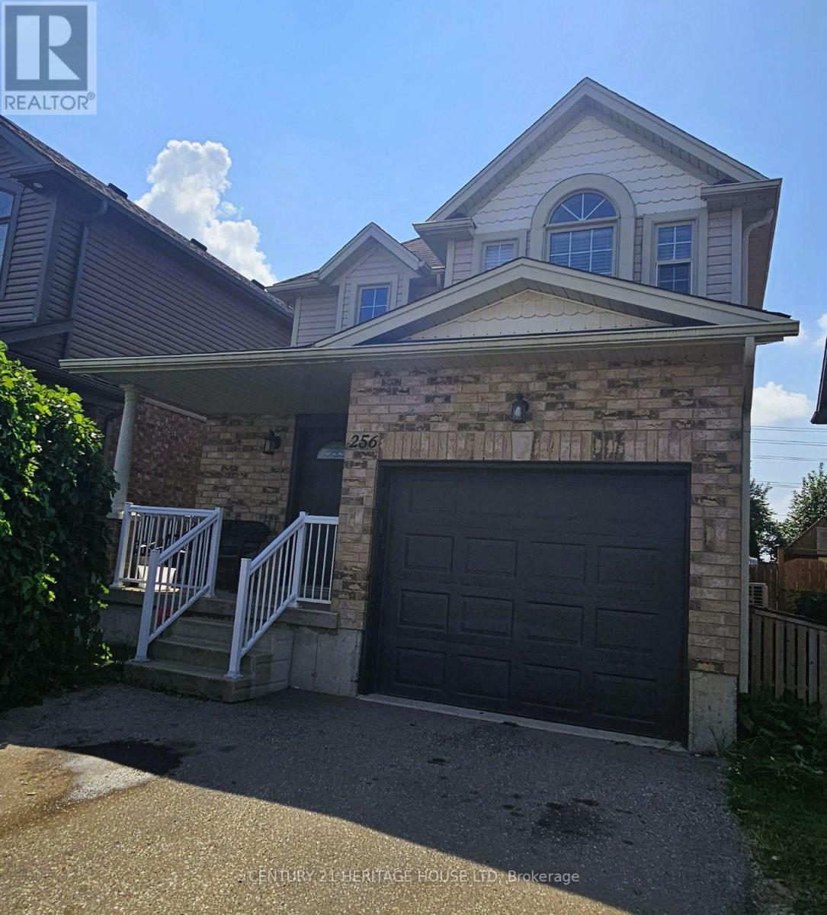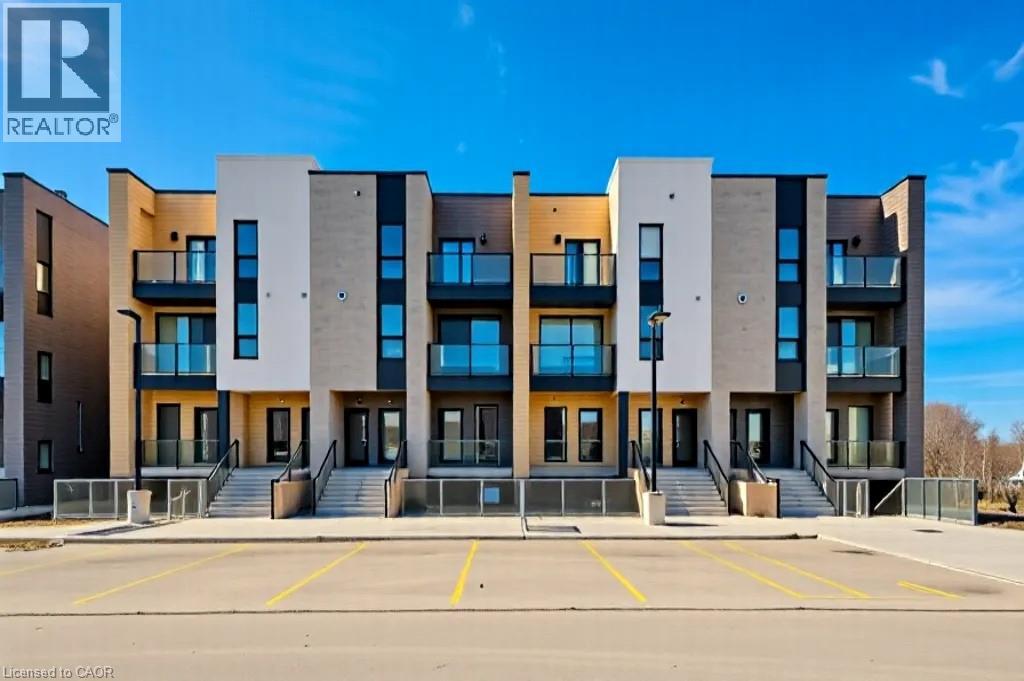- Houseful
- ON
- Kitchener
- Pioneer Park
- 25 Upper Canada Drive Unit 33
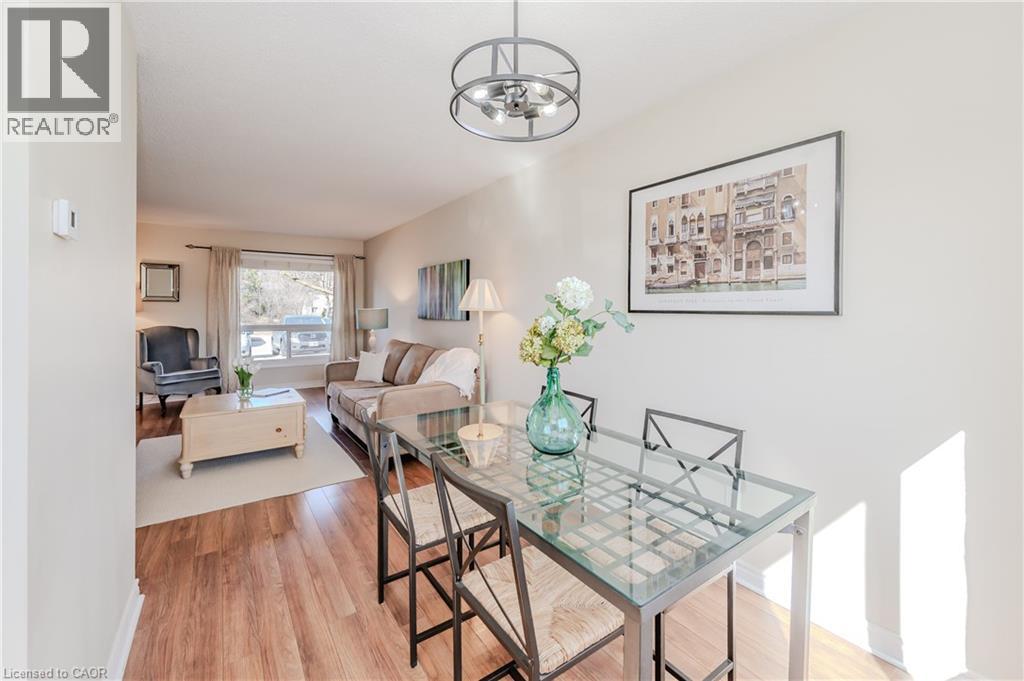
25 Upper Canada Drive Unit 33
25 Upper Canada Drive Unit 33
Highlights
Description
- Home value ($/Sqft)$339/Sqft
- Time on Houseful44 days
- Property typeSingle family
- Style2 level
- Neighbourhood
- Median school Score
- Mortgage payment
This beautifully maintained 3-bedroom, 1.5-bathroom townhome offers the perfect blend of comfort and practicality—an ideal choice for those seeking a low-maintenance lifestyle or a smart investment opportunity. The thoughtfully designed main floor features a convenient powder room, a spacious living room, and a bright dining area, seamlessly flowing into the kitchen. The kitchen offers direct access to the private backyard, perfect for outdoor entertaining, barbecuing, or simply enjoying time with family and pets. Upstairs, you'll find three good-sized bedrooms and a main 4-piece bathroom. The finished basement provides ample storage space and the versatility to create a rec room, home office, gym, or any other space to suit your needs. This home comes with 1 parking space and is located in a family-friendly neighbourhood. With easy access to local amenities, including Pioneer Park Public School, St. Kateri Tekakwitha Catholic School, Millwood Park, Budd Park and more, this is an exceptional opportunity for those seeking convenience and comfort in a sought-after location! (id:63267)
Home overview
- Cooling Central air conditioning
- Heat source Natural gas
- Heat type Forced air
- Sewer/ septic Municipal sewage system
- # total stories 2
- # parking spaces 1
- # full baths 1
- # half baths 1
- # total bathrooms 2.0
- # of above grade bedrooms 3
- Subdivision 335 - pioneer park/doon/wyldwoods
- Directions 2037264
- Lot size (acres) 0.0
- Building size 1400
- Listing # 40753318
- Property sub type Single family residence
- Status Active
- Primary bedroom 3.708m X 3.353m
Level: 2nd - Bedroom 3.708m X 2.819m
Level: 2nd - Bathroom (# of pieces - 4) Measurements not available
Level: 2nd - Bedroom 3.454m X 3.353m
Level: 2nd - Storage Measurements not available
Level: Basement - Recreational room 6.045m X 5.232m
Level: Basement - Laundry Measurements not available
Level: Basement - Living room 4.928m X 3.277m
Level: Main - Bathroom (# of pieces - 2) 1.956m X 0.787m
Level: Main - Kitchen 2.819m X 2.87m
Level: Main - Dining room 2.896m X 2.311m
Level: Main
- Listing source url Https://www.realtor.ca/real-estate/28641352/25-upper-canada-drive-unit-33-kitchener
- Listing type identifier Idx

$-759
/ Month

