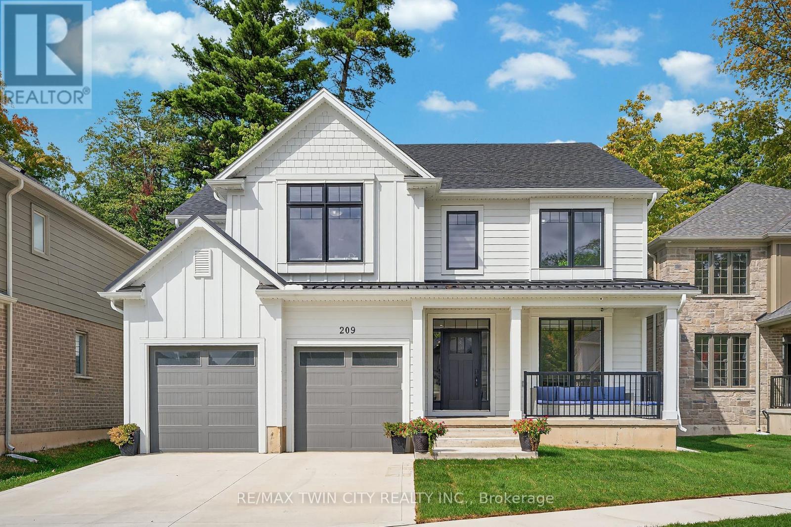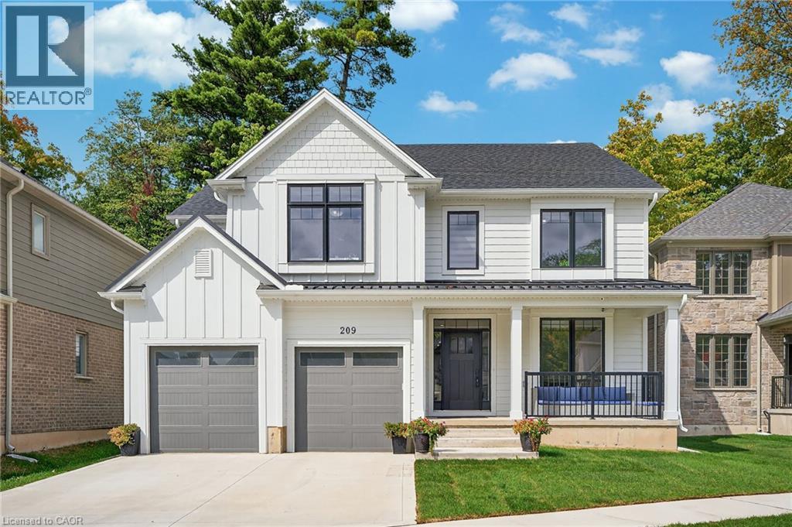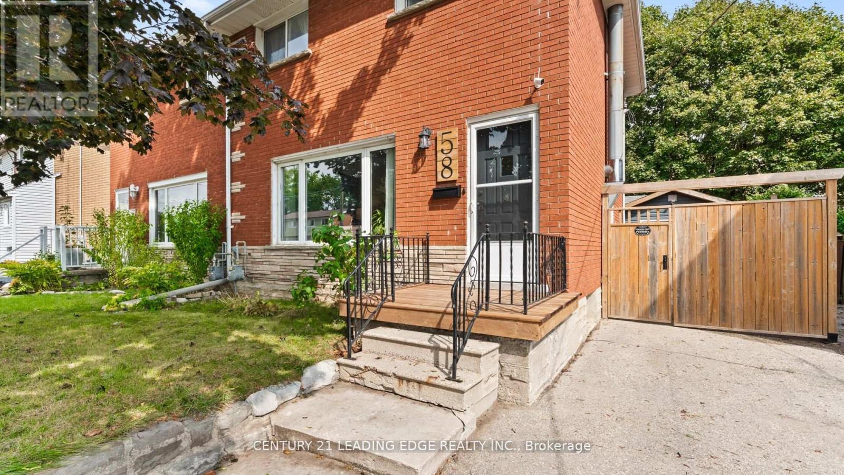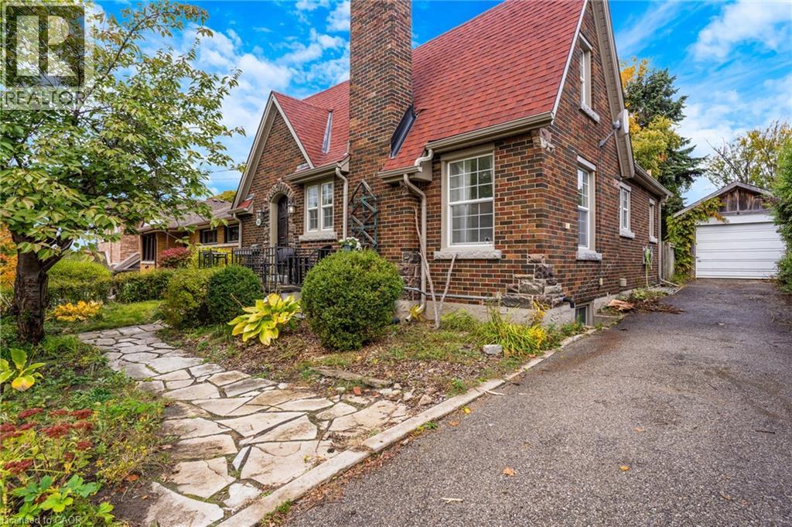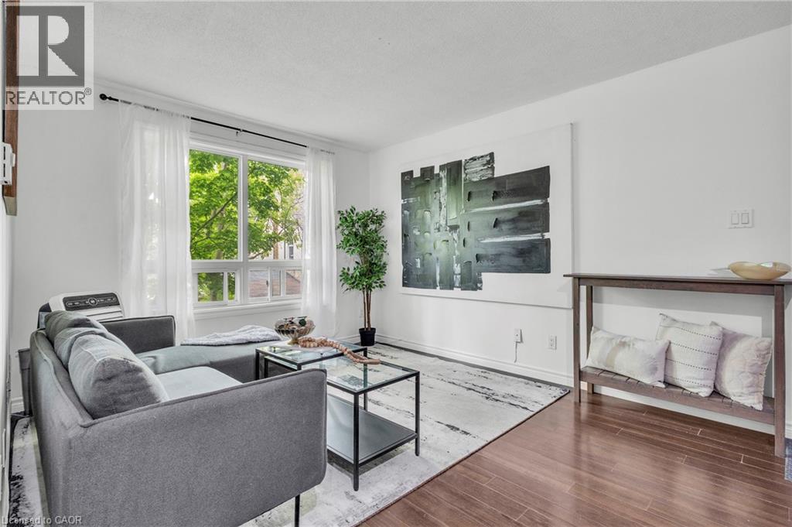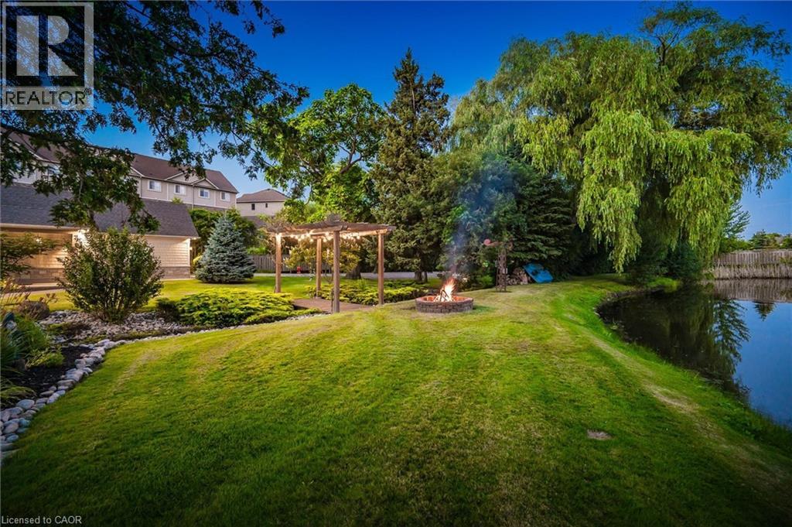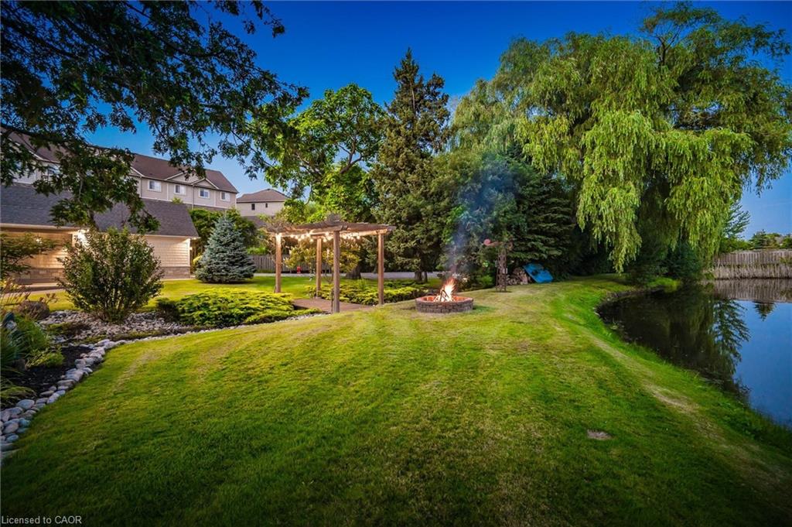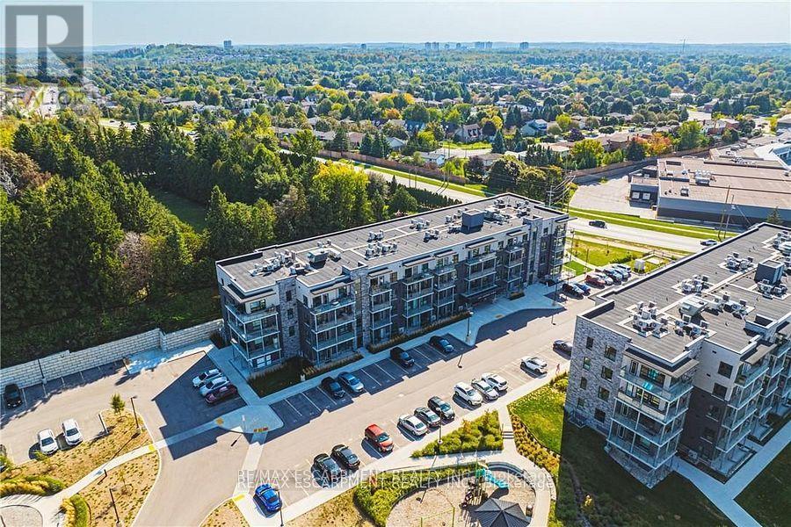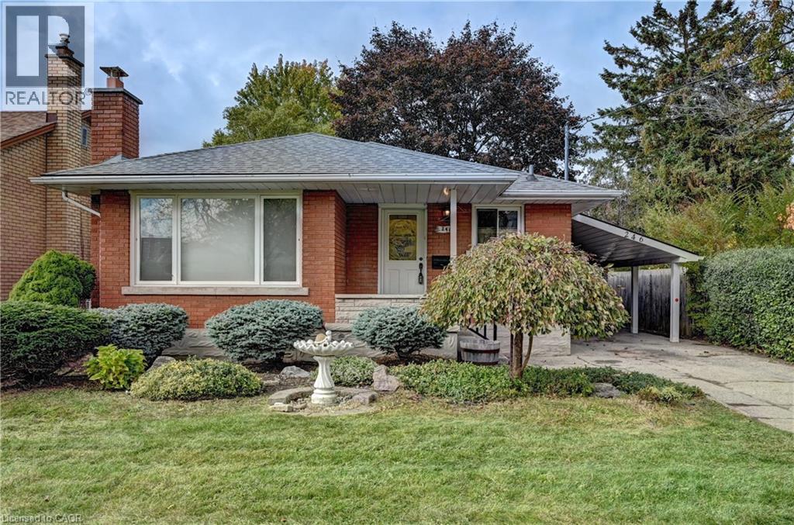- Houseful
- ON
- Kitchener
- Grand River South
- 252 Colton Cir
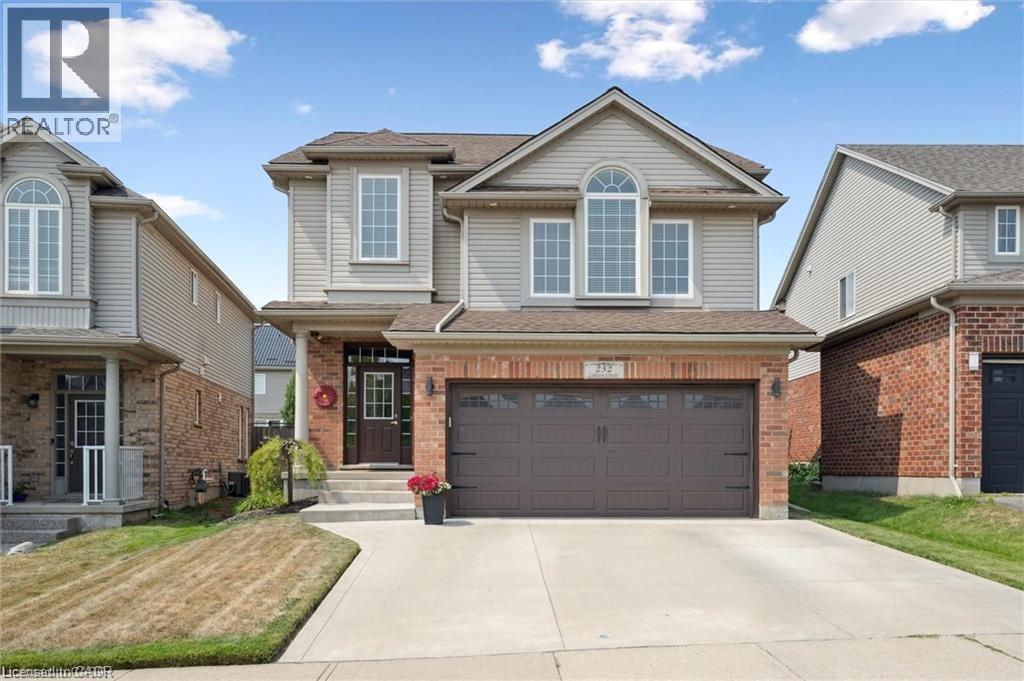
252 Colton Cir
252 Colton Cir
Highlights
Description
- Home value ($/Sqft)$421/Sqft
- Time on Houseful47 days
- Property typeSingle family
- Style2 level
- Neighbourhood
- Median school Score
- Year built2006
- Mortgage payment
Curb appeal is just the beginning with pride of ownership evident both inside and out. Spacious entry foyer invites you to this meticulously maintained home that is sure to impress even the most discriminating buyer. Stunning open concept kitchen, pristine white cabinetry, sleek granite counters, stylish backsplash, breakfast bar, stainless stove , fridge with water and ice dispenser, dishwasher, wall mounted kitchen TV, updated lighting, dinette area leads to the outdoor area. Handsome hardwood flooring accent the living and dining rooms. Gorgeous living room with modern gas fireplace surrounded by an array of windows. Plenty of room for your dining table and additional furnishings. Dramatic vaulted upper-level Great Room with Palladian windows, the perfect family gathering space. Luxury sized primary bedroom that will easily accommodate a king-sized bed plus all your additional furnishings, walk in closet, additional built ins, spacious primary ensuite with large vanity and storage. Two roomy additional bedrooms, main family bath and convenient upper floor laundry room. Other features include main level powder room, updated lighting, carpet free. Water softener owned. $30.000.00 in updates. Double garage, automatic door opener, remote. Double concreate driveway Gas heat , central air conditioning. Fully fenced yard, large recently updated composite deck with stylish glass railings, outdoor storage shed. Perennial garden. Central vac system. After a long hard day, relax in the hot tub. Fridge, stove, dishwasher, washer dryer included. Original owner. Great location, close to schools, shopping, airport, easy highway access, walking trails, the list goes on. This move in ready home is ready for its new owners. (id:63267)
Home overview
- Cooling Central air conditioning
- Heat source Natural gas
- Heat type Forced air
- Sewer/ septic Municipal sewage system
- # total stories 2
- Fencing Fence
- # parking spaces 4
- Has garage (y/n) Yes
- # full baths 2
- # half baths 1
- # total bathrooms 3.0
- # of above grade bedrooms 3
- Has fireplace (y/n) Yes
- Subdivision 232 - idlewood/lackner woods
- Directions 1563476
- Lot size (acres) 0.0
- Building size 2137
- Listing # 40770671
- Property sub type Single family residence
- Status Active
- Bathroom (# of pieces - 4) Measurements not available
Level: 2nd - Full bathroom Measurements not available
Level: 2nd - Bedroom 4.013m X 2.997m
Level: 2nd - Primary bedroom 5.817m X 4.801m
Level: 2nd - Great room 6.96m X 4.902m
Level: 2nd - Bedroom 3.454m X 3.15m
Level: 2nd - Laundry Measurements not available
Level: 3rd - Kitchen 3.708m X 3.658m
Level: Main - Bathroom (# of pieces - 2) Measurements not available
Level: Main - Dinette 3.708m X 2.845m
Level: Main - Living room 4.597m X 4.039m
Level: Main - Dining room 4.039m X 3.226m
Level: Main
- Listing source url Https://www.realtor.ca/real-estate/28879614/252-colton-circle-kitchener
- Listing type identifier Idx

$-2,400
/ Month

