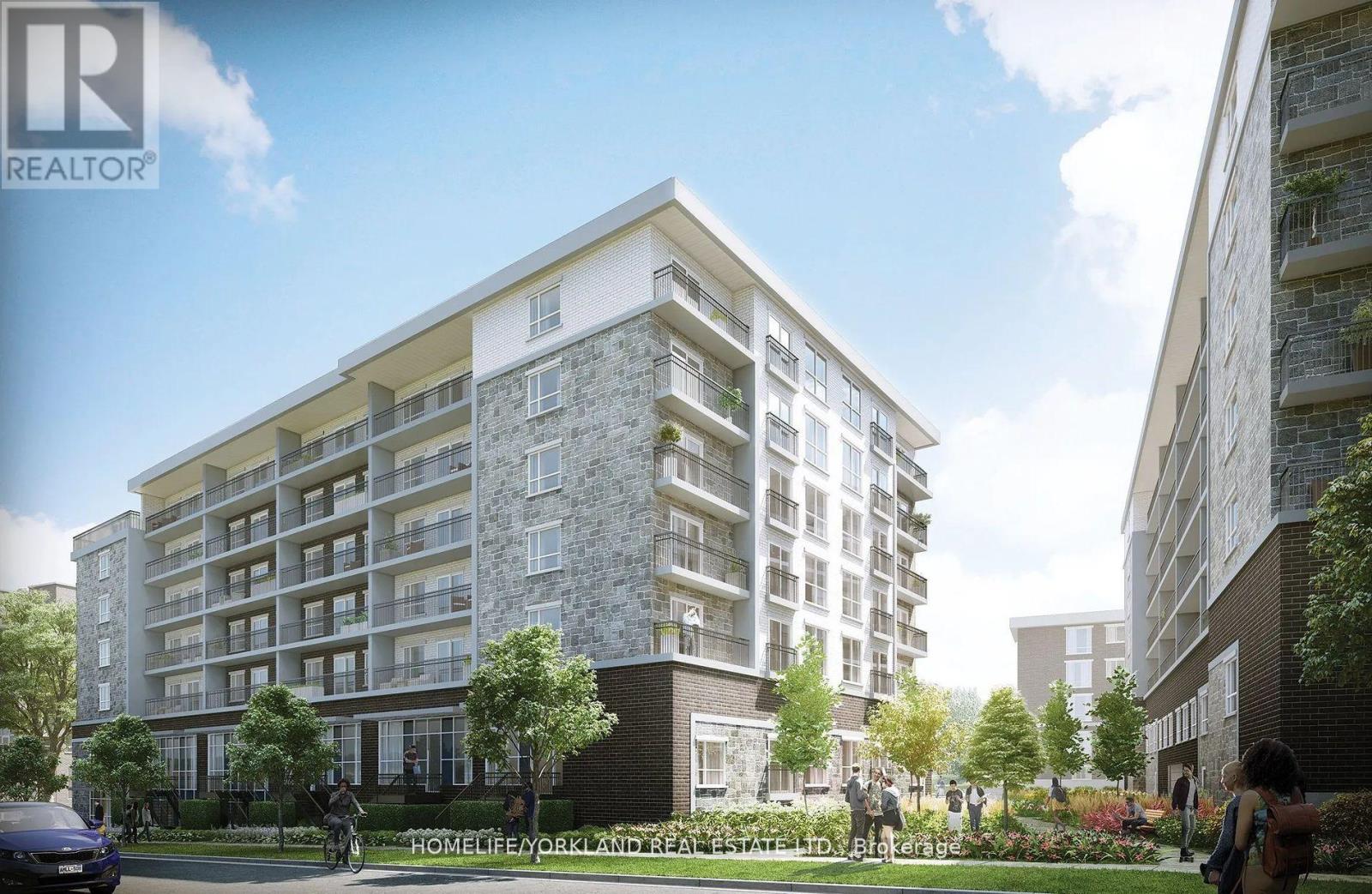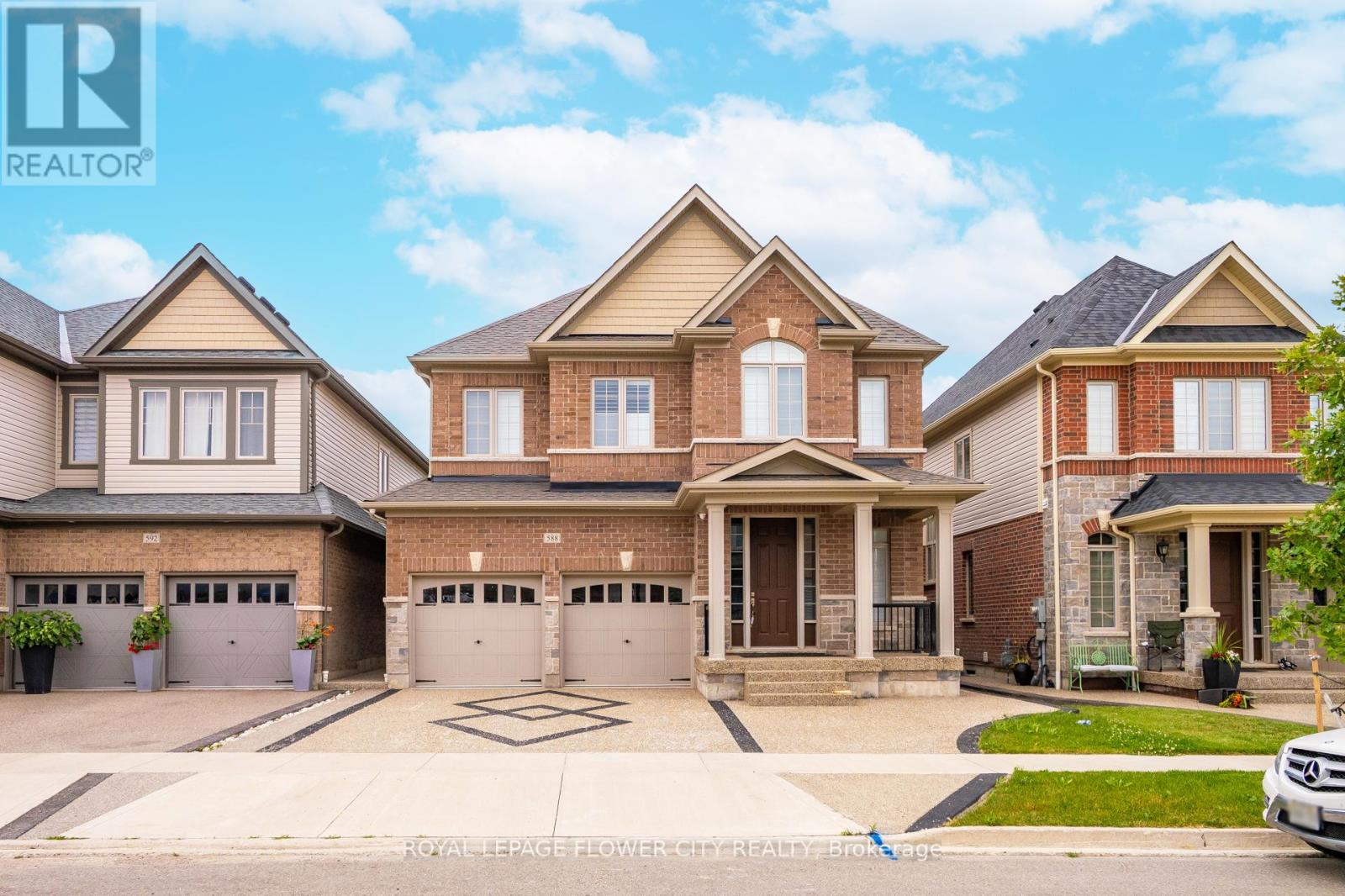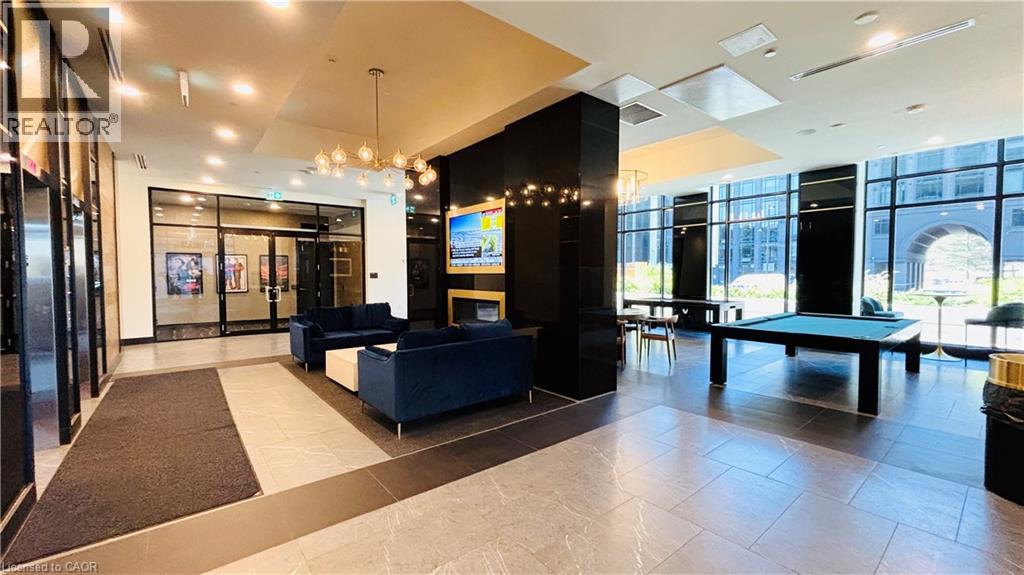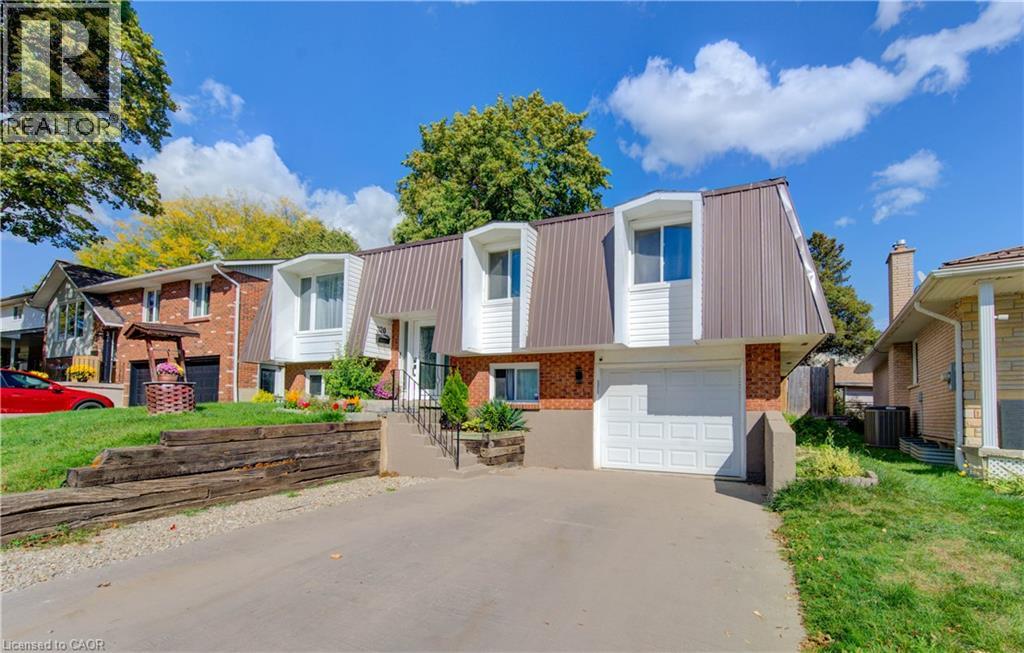- Houseful
- ON
- Kitchener
- Forest Hill
- 254 Village Rd
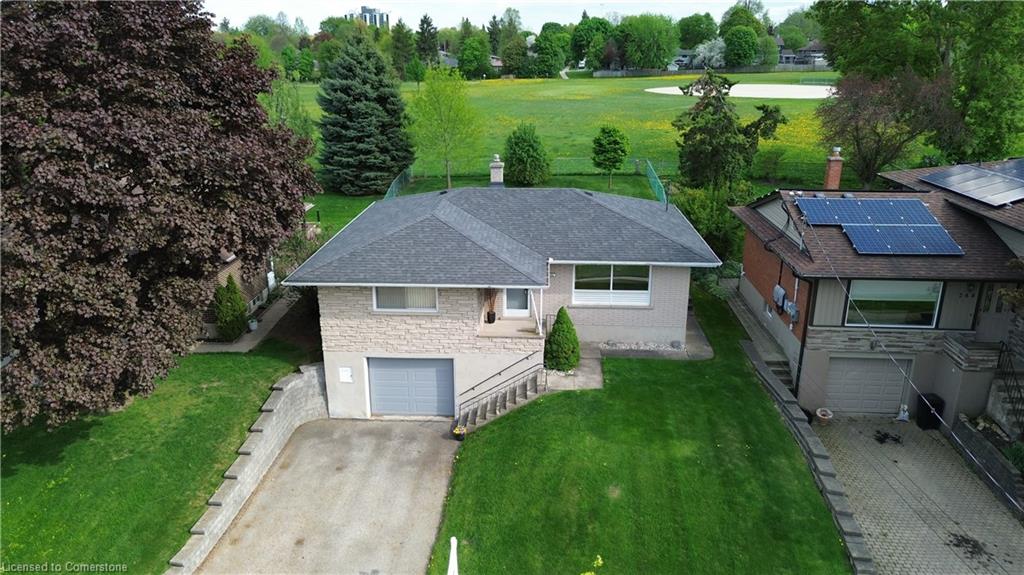
254 Village Rd
254 Village Rd
Highlights
Description
- Home value ($/Sqft)$402/Sqft
- Time on Houseful160 days
- Property typeResidential
- StyleBungalow raised
- Neighbourhood
- Median school Score
- Year built1964
- Garage spaces2
- Mortgage payment
Lovingly maintained by the original owners, this home is a well-preserved gem waiting for its next chapter. From the moment you arrive, the beautifully kept lawn hints at the care this property has received over the years. Located in a desirable neighbourhood known for its mature trees and quiet streets, the home backs directly onto a school and park—ideal for families or those who appreciate a peaceful setting. Original hardwood floors run throughout the main level, and while the kitchen and bathroom reflect their era, they’ve been kept in excellent condition. The main floor offers three spacious bedrooms, providing plenty of room for family or guests. The lower level features a generous rec room and a second bathroom, offering flexible living space or potential for an in-law setup. A standout feature is the extra-deep garage, large enough to accommodate two cars parked in tandem with space left over for storage or a workshop. This is a rare opportunity to own a solid home in a sought-after area. Schedule your private showing today.
Home overview
- Cooling Central air
- Heat type Forced air, natural gas
- Pets allowed (y/n) No
- Sewer/ septic Sewer (municipal)
- Utilities Cable available, cell service, electricity connected, garbage/sanitary collection, natural gas connected, recycling pickup, street lights, phone available
- Construction materials Brick, stone
- Roof Asphalt shing
- Exterior features Backs on greenbelt
- Fencing Full
- # garage spaces 2
- # parking spaces 4
- Has garage (y/n) Yes
- Parking desc Attached garage, asphalt
- # full baths 1
- # half baths 1
- # total bathrooms 2.0
- # of above grade bedrooms 3
- # of rooms 10
- Appliances Water softener
- Has fireplace (y/n) Yes
- Laundry information In basement
- Interior features High speed internet, auto garage door remote(s), in-law capability, water meter
- County Waterloo
- Area 3 - kitchener west
- View Park/greenbelt
- Water body type River/stream
- Water source Municipal, municipal-metered
- Zoning description R2
- Directions Kwkw5932
- Elementary school Forest hill p.s., queensmount p.s. or st. paul
- High school Forest heights c.i. or resurrection css
- Lot desc Urban, rectangular, ample parking, near golf course, highway access, hospital, library, major highway, open spaces, park, place of worship, playground nearby, public transit, quiet area, rec./community centre, regional mall, schools, shopping nearby, trails
- Lot dimensions 52 x 120
- Water features River/stream
- Approx lot size (range) 0 - 0.5
- Basement information Full, finished
- Building size 1739
- Mls® # 40727959
- Property sub type Single family residence
- Status Active
- Virtual tour
- Tax year 2024
- Bathroom Basement
Level: Basement - Laundry Basement
Level: Basement - Recreational room Basement
Level: Basement - Dining room Main
Level: Main - Living room Main
Level: Main - Primary bedroom Main
Level: Main - Bedroom Main
Level: Main - Bathroom Main
Level: Main - Kitchen Main
Level: Main - Bedroom Main
Level: Main
- Listing type identifier Idx

$-1,866
/ Month



