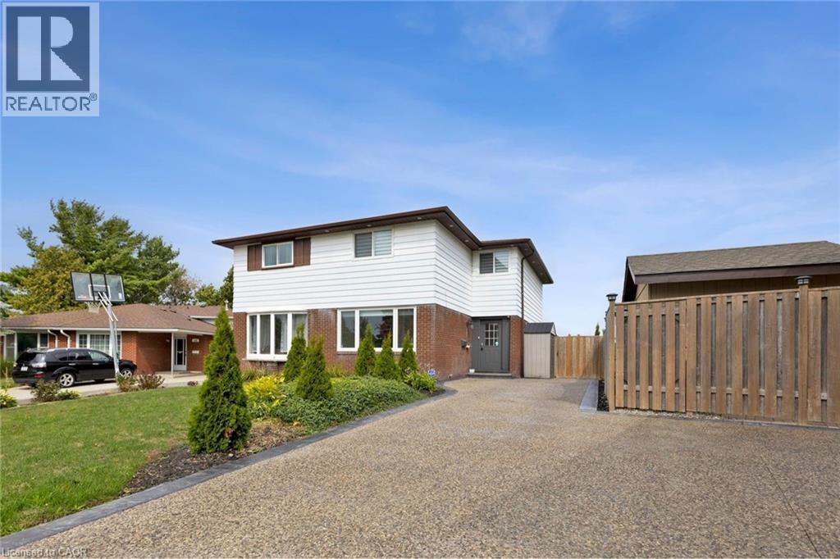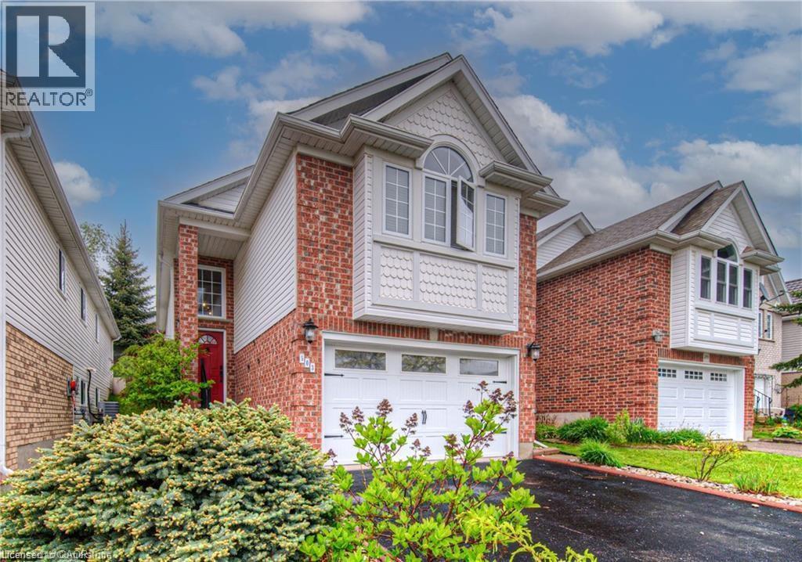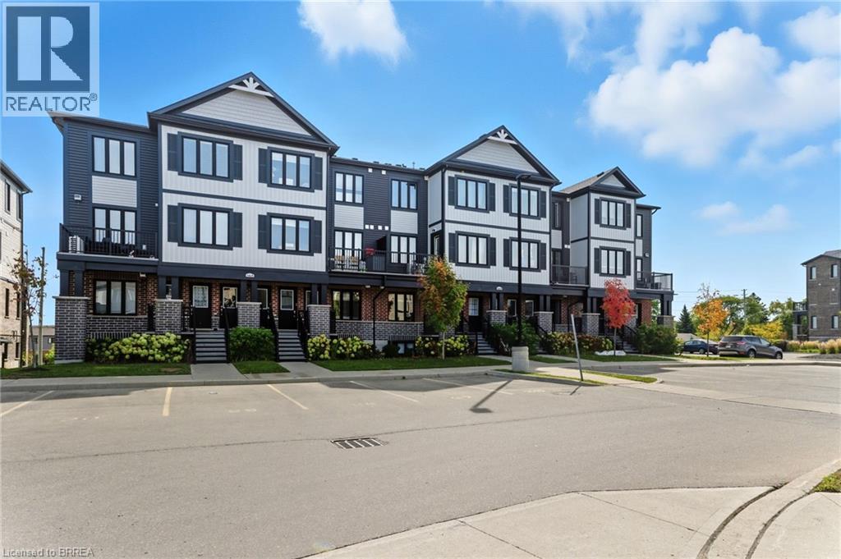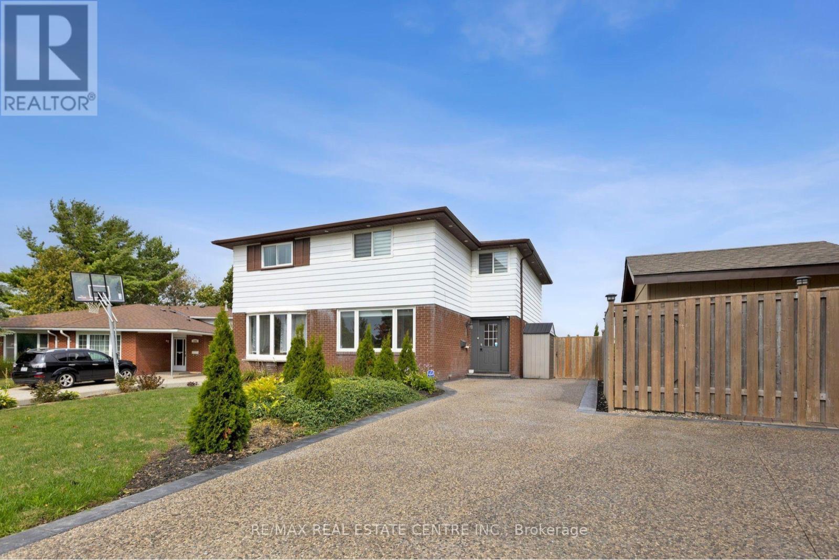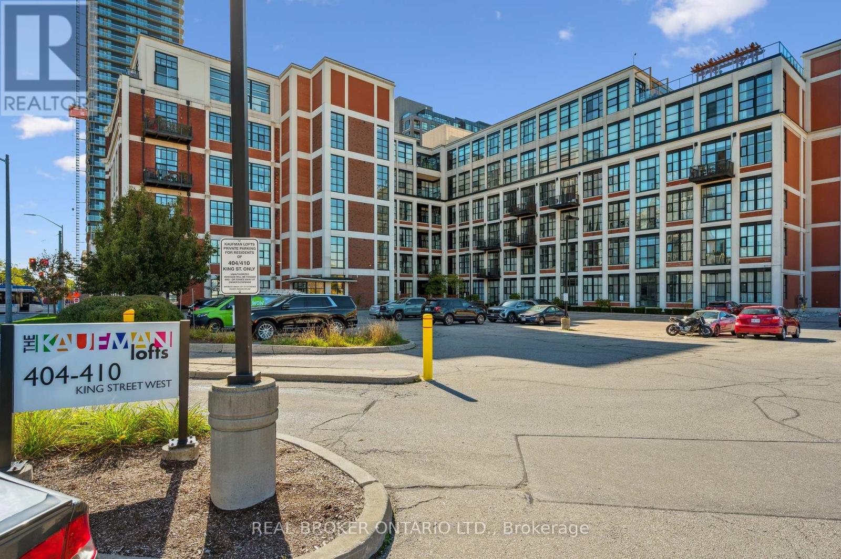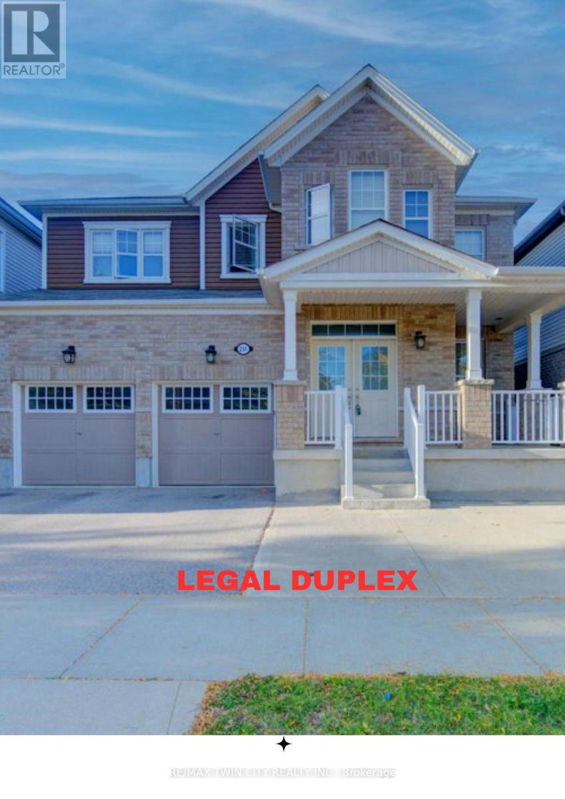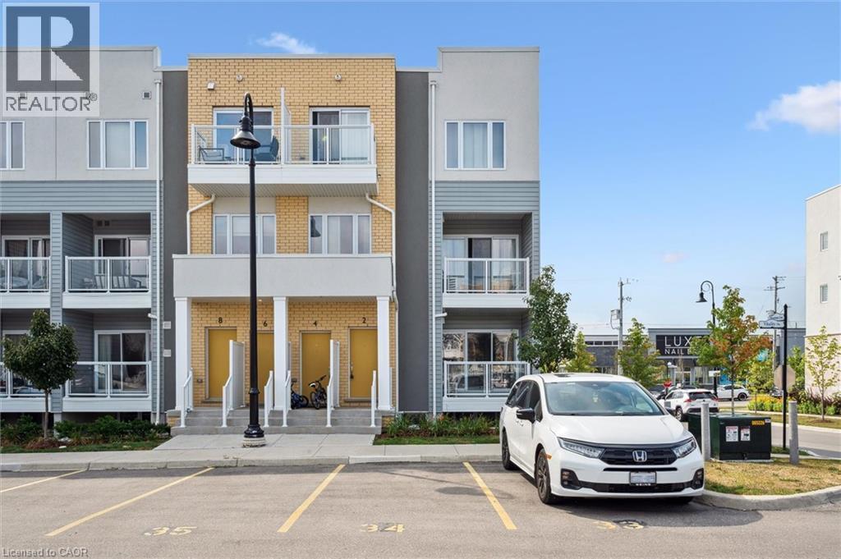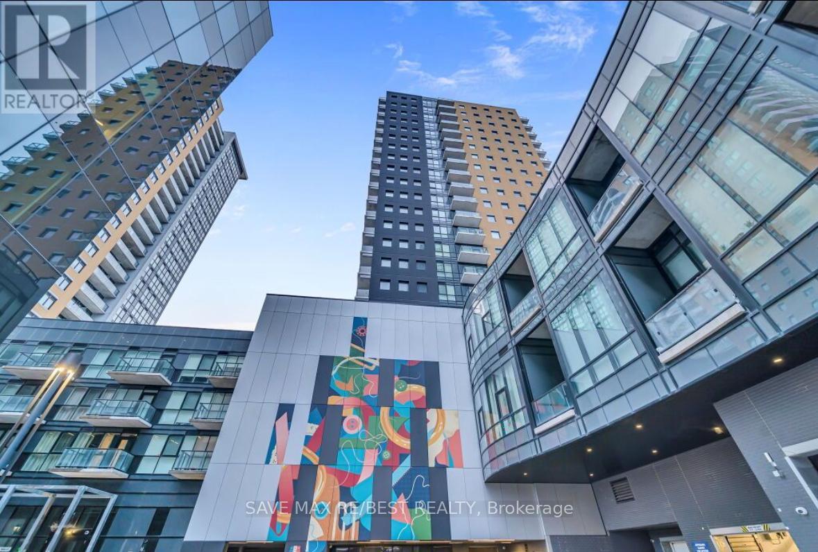- Houseful
- ON
- Kitchener
- Huron Park
- 256 Sienna Cres
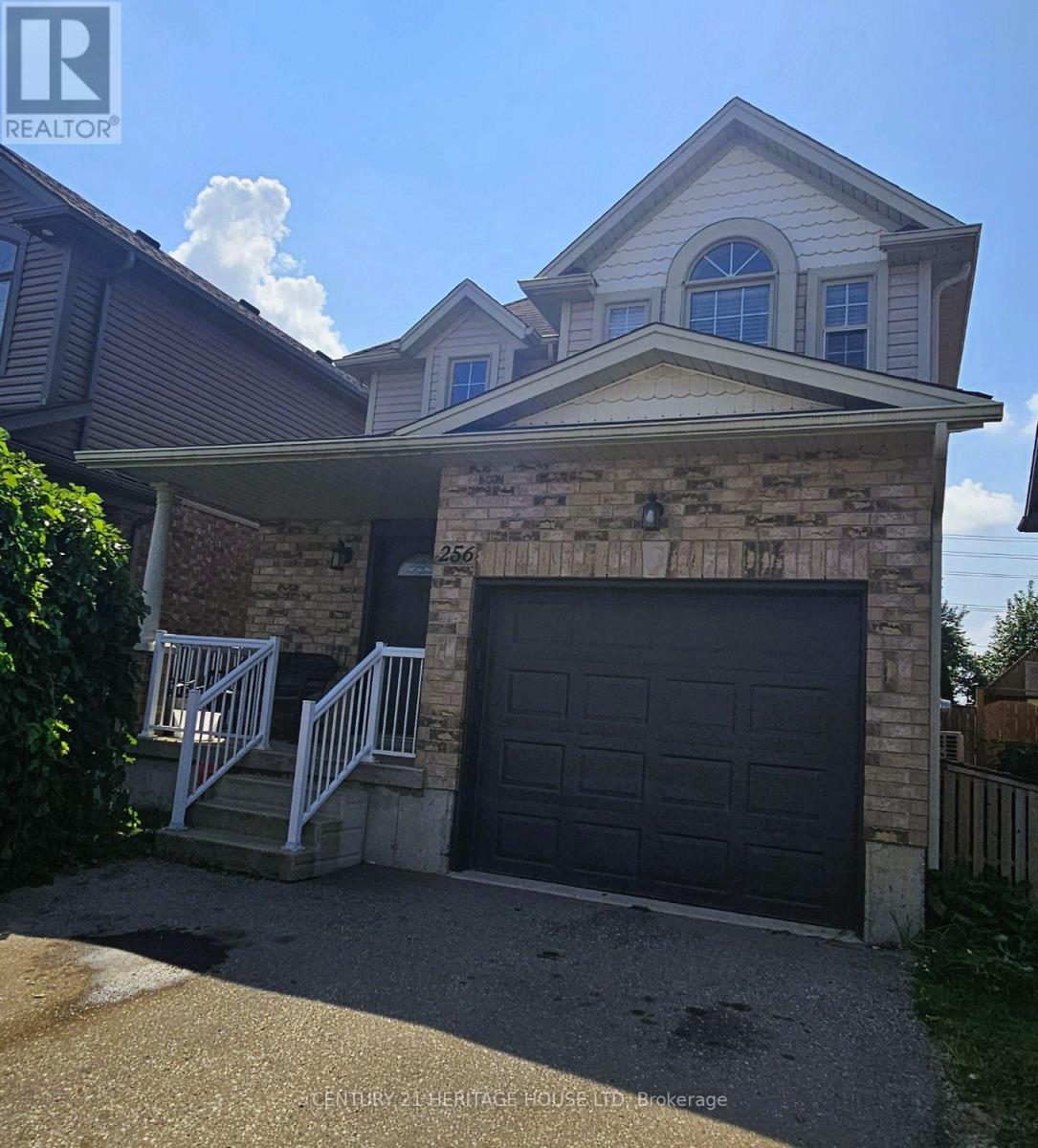
Highlights
This home is
23%
Time on Houseful
28 Days
School rated
6.3/10
Kitchener
-0.13%
Description
- Time on Houseful28 days
- Property typeSingle family
- Neighbourhood
- Median school Score
- Mortgage payment
Welcome to 256 Sienna Crescent, a well-maintained Detach 3 Bedroom, 3 and a half Bath, 2 Story Home in a desirable Huron Park Crescent in Kitchener. The bright, open-concept main floor features a spacious living area, dining space, and functional kitchen with island seating. Upstairs offers three comfortable bedrooms, including a primary with walk-in closet and ensuite bath. The finished basement adds extra living space with a convenient 3-piece bathroom, ideal for a rec room, office, or play area. Enjoy a deep, fully fenced backyard. Close to schools, parks, shopping, and transit. (id:63267)
Home overview
Amenities / Utilities
- Cooling Central air conditioning
- Heat source Natural gas
- Heat type Forced air
- Sewer/ septic Sanitary sewer
Exterior
- # total stories 2
- Fencing Fully fenced
- # parking spaces 3
- Has garage (y/n) Yes
Interior
- # full baths 3
- # half baths 1
- # total bathrooms 4.0
- # of above grade bedrooms 3
Location
- Community features School bus
Overview
- Lot size (acres) 0.0
- Listing # X12338242
- Property sub type Single family residence
- Status Active
Rooms Information
metric
- Recreational room / games room 3.25m X 3.09m
Level: Basement - Recreational room / games room 6m X 3.4m
Level: Basement - Family room 5.02m X 3.3m
Level: Main - Kitchen 3.43m X 3.17m
Level: Main - Eating area 4.06m X 2.76m
Level: Main - Bedroom 5.1m X 3.25m
Level: Upper - 2nd bedroom 3.6m X 3m
Level: Upper - Bathroom 2.3m X 2.03m
Level: Upper - 3rd bedroom 3.6m X 3.2m
Level: Upper
SOA_HOUSEKEEPING_ATTRS
- Listing source url Https://www.realtor.ca/real-estate/28719567/256-sienna-crescent-kitchener
- Listing type identifier Idx
The Home Overview listing data and Property Description above are provided by the Canadian Real Estate Association (CREA). All other information is provided by Houseful and its affiliates.

Lock your rate with RBC pre-approval
Mortgage rate is for illustrative purposes only. Please check RBC.com/mortgages for the current mortgage rates
$-2,133
/ Month25 Years fixed, 20% down payment, % interest
$
$
$
%
$
%

Schedule a viewing
No obligation or purchase necessary, cancel at any time
Nearby Homes
Real estate & homes for sale nearby

