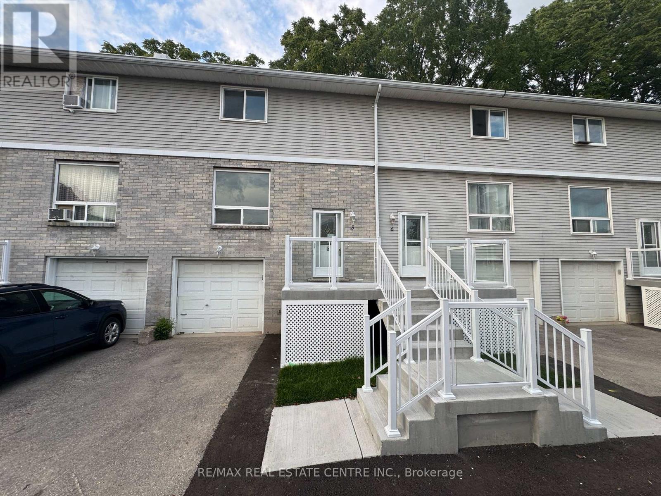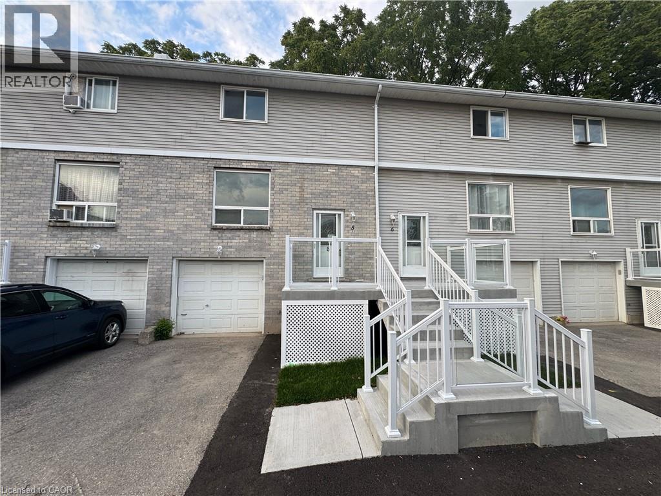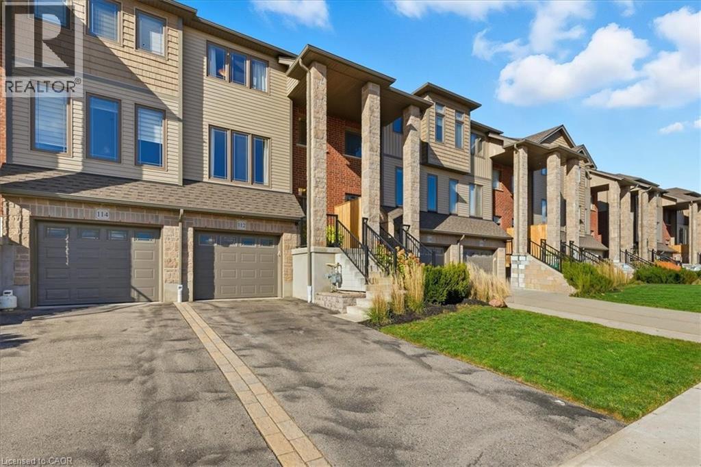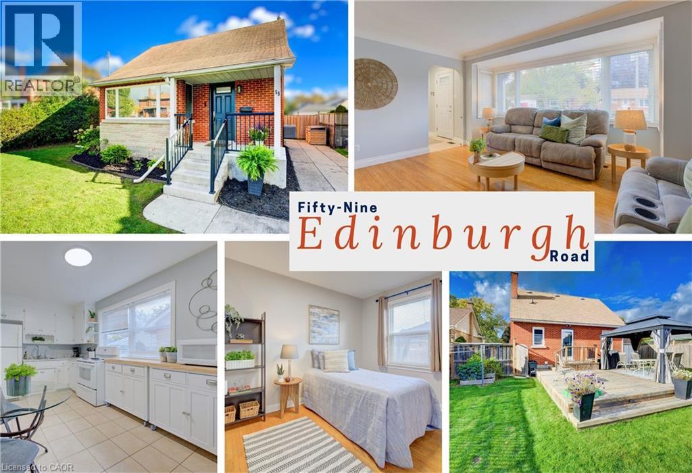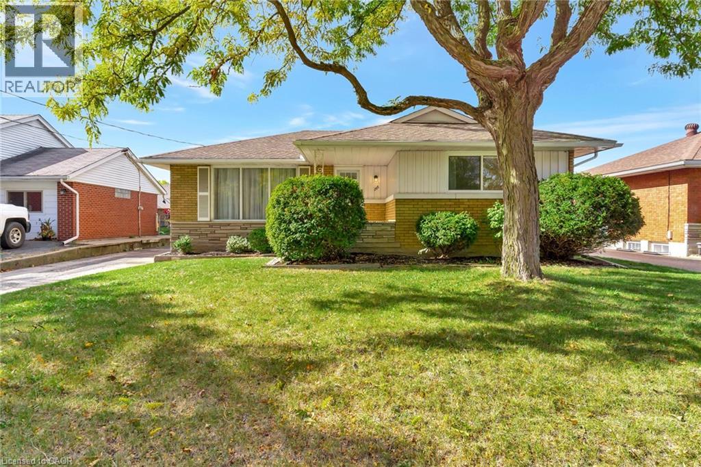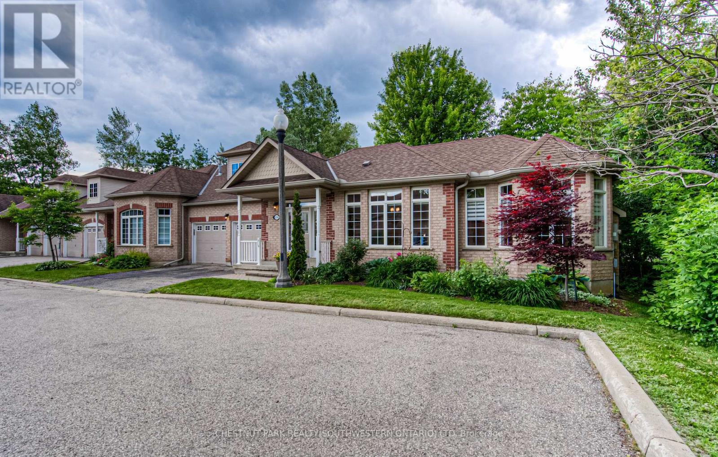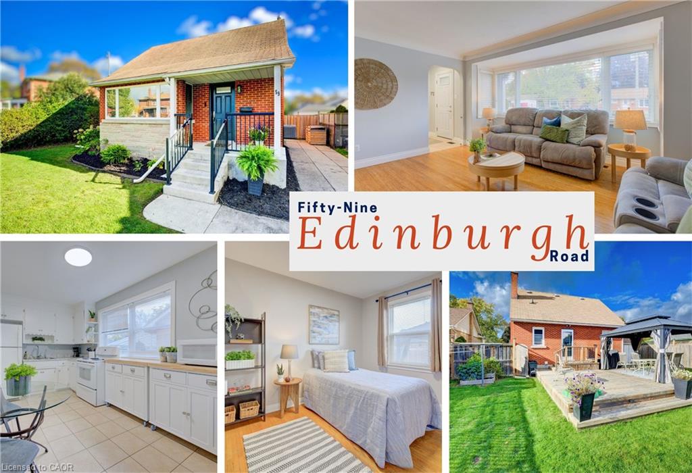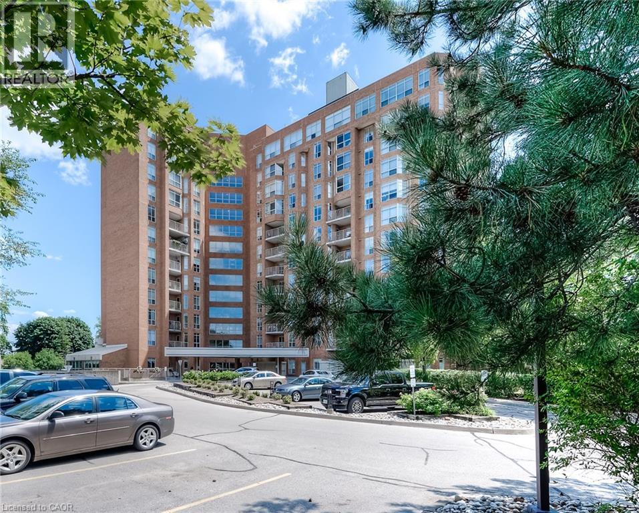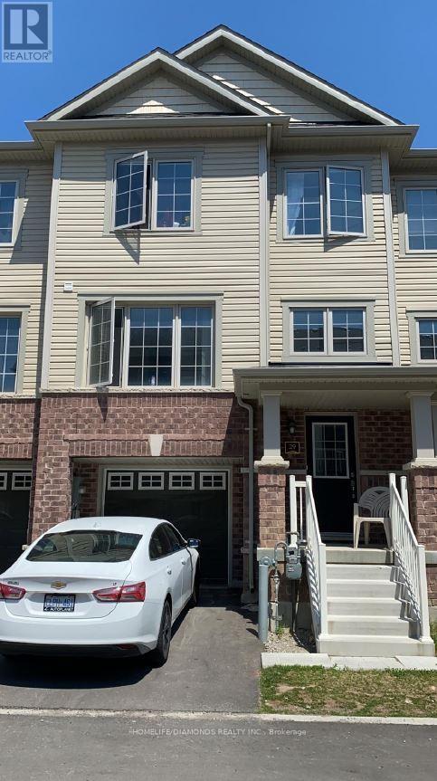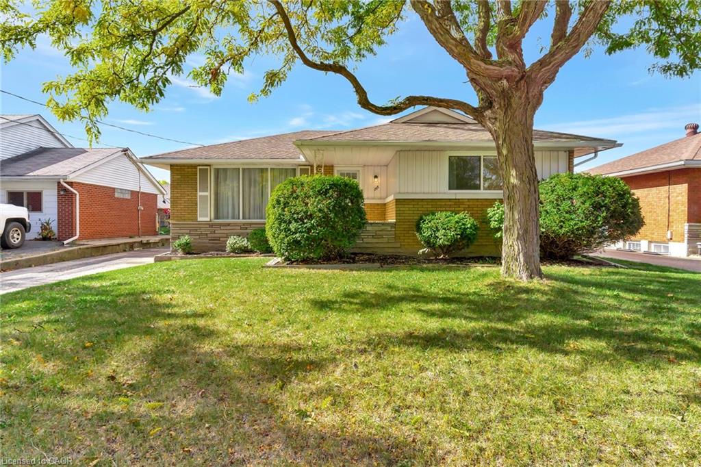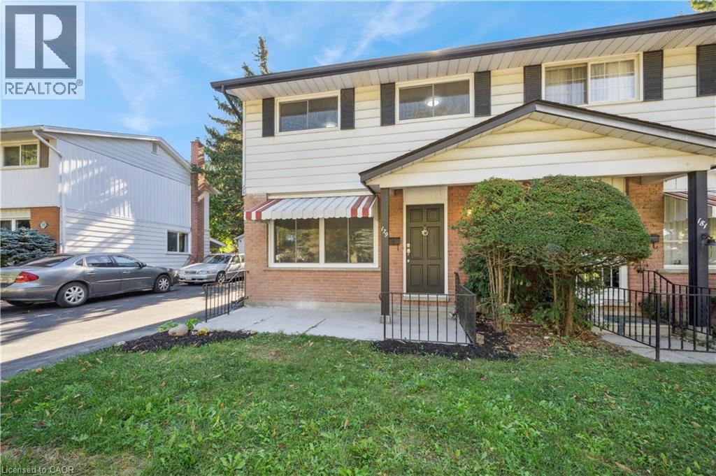- Houseful
- ON
- Kitchener
- Grand River South
- 258 Edgewater Crescent Unit 8

258 Edgewater Crescent Unit 8
258 Edgewater Crescent Unit 8
Highlights
Description
- Home value ($/Sqft)$412/Sqft
- Time on Houseful32 days
- Property typeSingle family
- Style2 level
- Neighbourhood
- Median school Score
- Year built2012
- Mortgage payment
Welcome to Unit 8, 258 Edgewater Crescent — a home that offers space, comfort, and a peaceful natural backdrop. Backing onto a forest with a flowing creek, this property feels like a private retreat while still being just minutes from everyday conveniences. The upper level includes four spacious bedrooms, one of which is currently set up as a walk-in dressing room. A fifth bedroom is located in the fully finished walkout basement, complete with a large walk-in closet, ideal for guests or extended family. With three full bathrooms upstairs, a main floor powder room, and another full bathroom with a built-in sauna downstairs, this home is well-suited for families of all sizes. The grand living room opens onto a massive sixteen by forty foot waterproof deck, offering views of mature trees and the creek below, a perfect extension of your living space. Downstairs, the basement features a theatre room, a second kitchen with a custom wine cabinet, and a spacious family room, making it a versatile area for entertaining or multi-generational living. A separate four-season room, completed in 2019, sits off the large covered patio for year-round enjoyment. This home also features a triple car garage, reverse osmosis system in the kitchen, and a water leak detection system. These thoughtful upgrades add comfort, function, and peace of mind. Set on a quiet street in a desirable neighbourhood, this beautifully maintained home is a rare opportunity to enjoy privacy, space, and convenience all in one. (id:63267)
Home overview
- Cooling Central air conditioning
- Heat source Natural gas
- Heat type Forced air
- Sewer/ septic Municipal sewage system
- # total stories 2
- # parking spaces 6
- Has garage (y/n) Yes
- # full baths 4
- # half baths 1
- # total bathrooms 5.0
- # of above grade bedrooms 5
- Subdivision 232 - idlewood/lackner woods
- Directions 1750692
- Lot size (acres) 0.0
- Building size 4859
- Listing # 40771835
- Property sub type Single family residence
- Status Active
- Primary bedroom 5.486m X 6.858m
Level: 2nd - Other 3.327m X 2.159m
Level: 2nd - Bathroom (# of pieces - 5) Measurements not available
Level: 2nd - Bathroom (# of pieces - 4) Measurements not available
Level: 2nd - Bathroom (# of pieces - 3) Measurements not available
Level: 2nd - Bedroom 3.988m X 5.232m
Level: 2nd - Bedroom 4.318m X 4.089m
Level: 2nd - Bedroom 4.064m X 4.572m
Level: 2nd - Recreational room 5.08m X 10.338m
Level: Basement - Den 4.597m X 3.708m
Level: Basement - Other 3.378m X 5.156m
Level: Basement - Bedroom 3.835m X 4.369m
Level: Basement - Bathroom (# of pieces - 3) Measurements not available
Level: Basement - Office 3.937m X 3.658m
Level: Main - Foyer 1.727m X 2.692m
Level: Main - Dining room 4.343m X 4.394m
Level: Main - Living room 4.039m X 4.674m
Level: Main - Kitchen 5.258m X 7.442m
Level: Main - Bathroom (# of pieces - 2) Measurements not available
Level: Main - Laundry 2.032m X 4.013m
Level: Main
- Listing source url Https://www.realtor.ca/real-estate/28889354/258-edgewater-crescent-unit-8-kitchener
- Listing type identifier Idx


