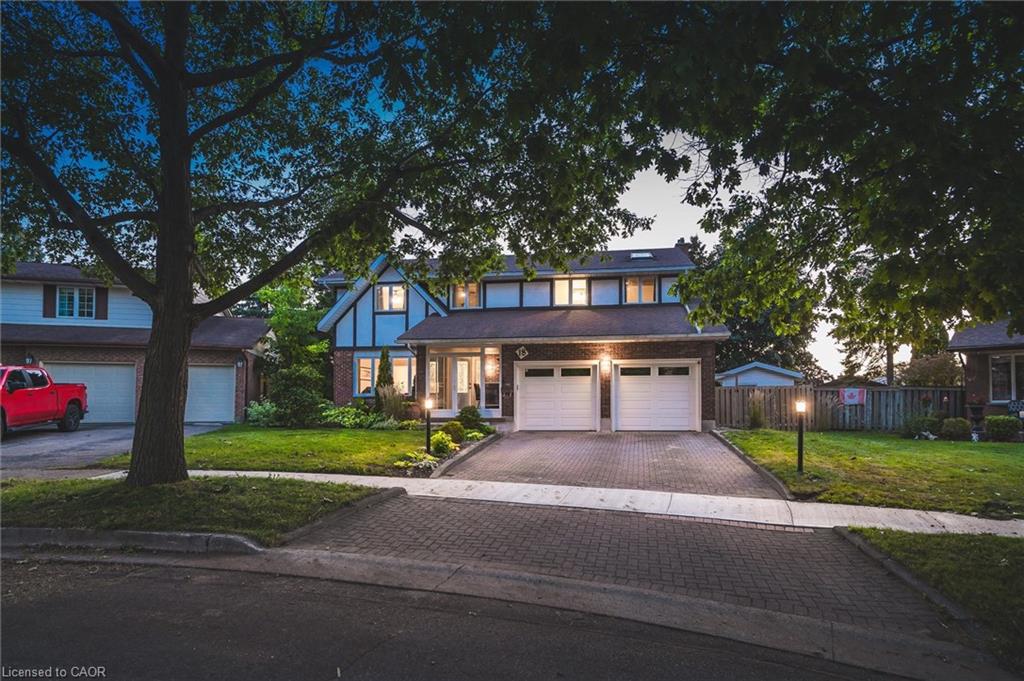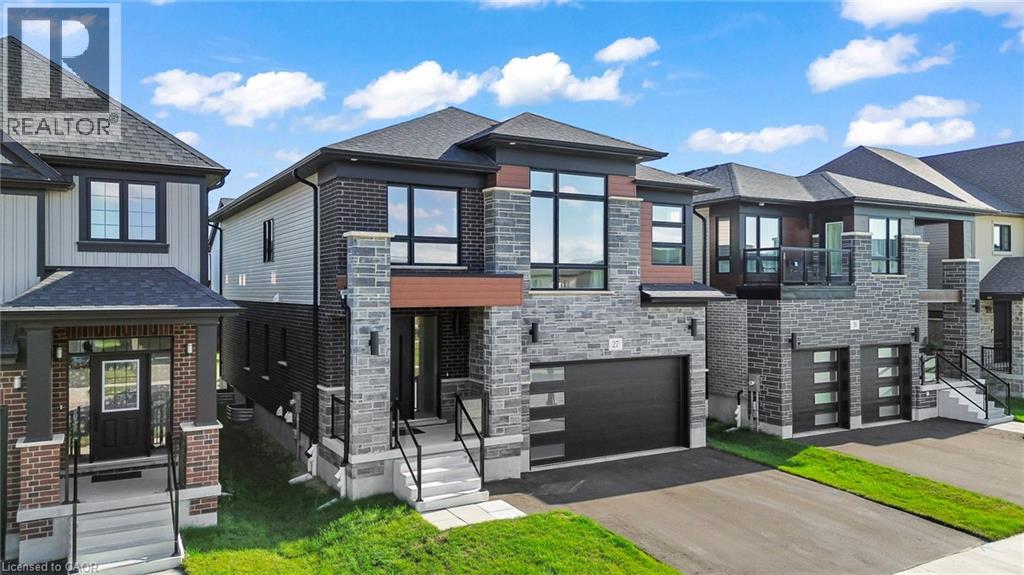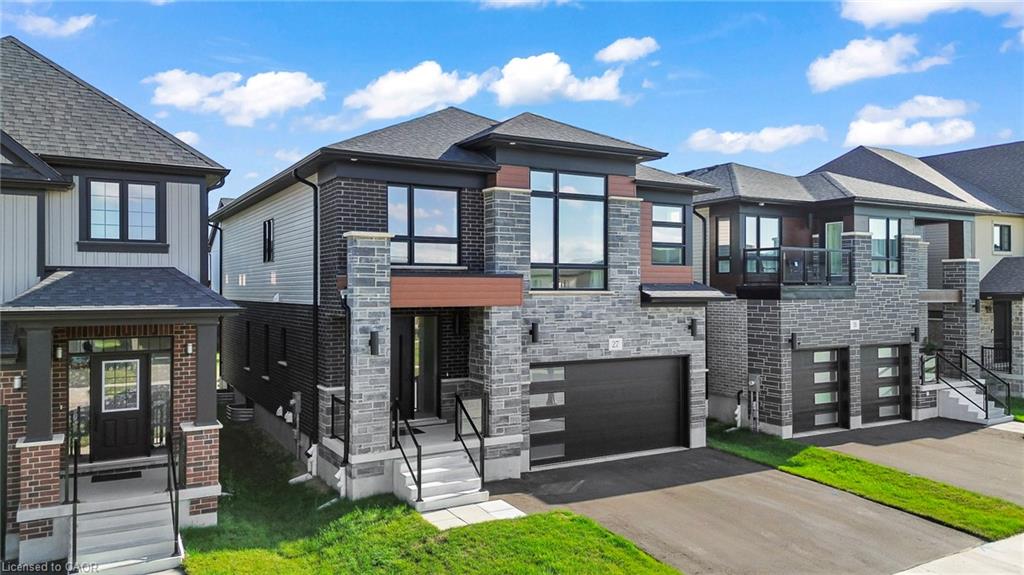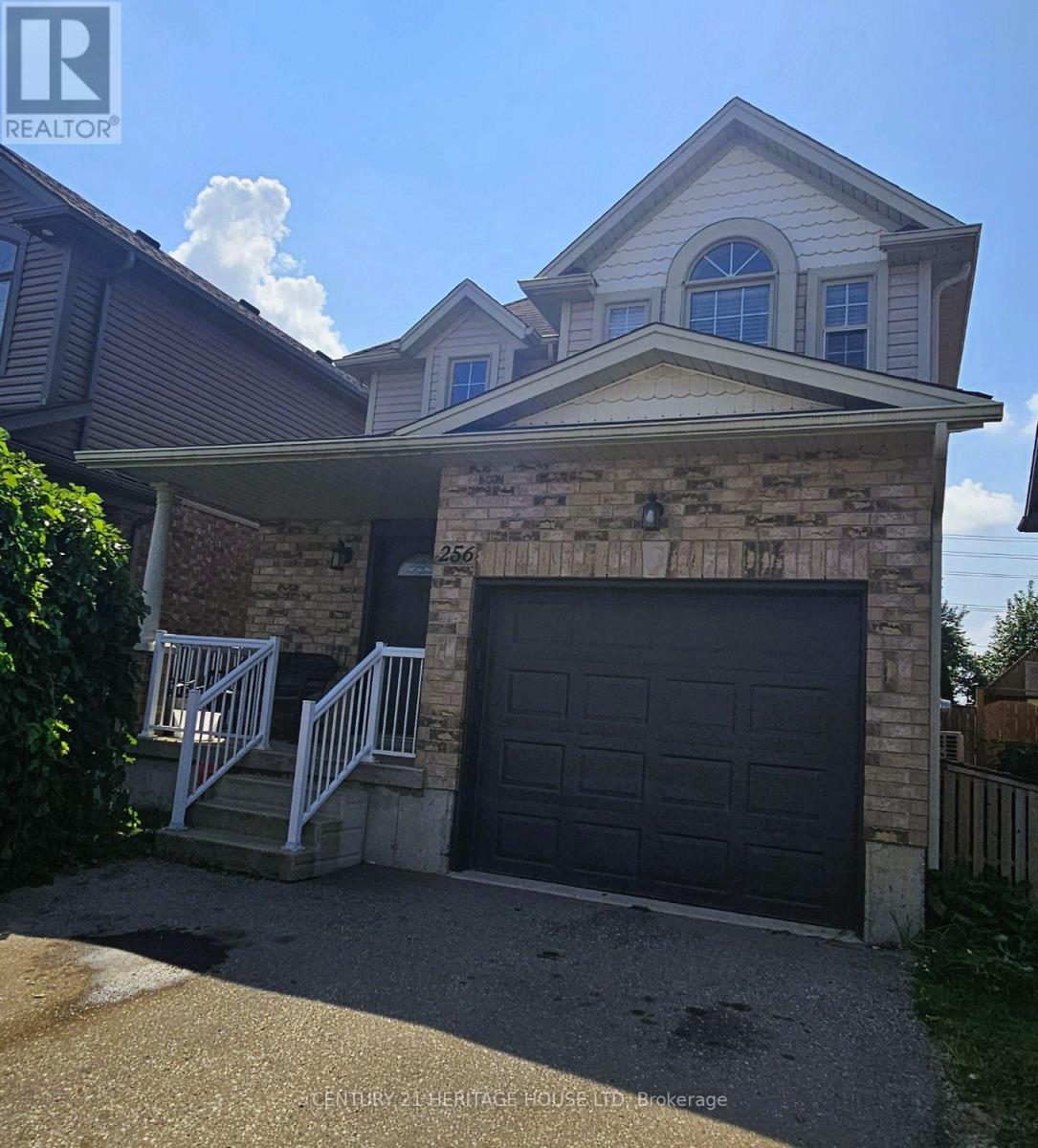- Houseful
- ON
- Kitchener
- Huron Park
- 258 Parkvale Dr
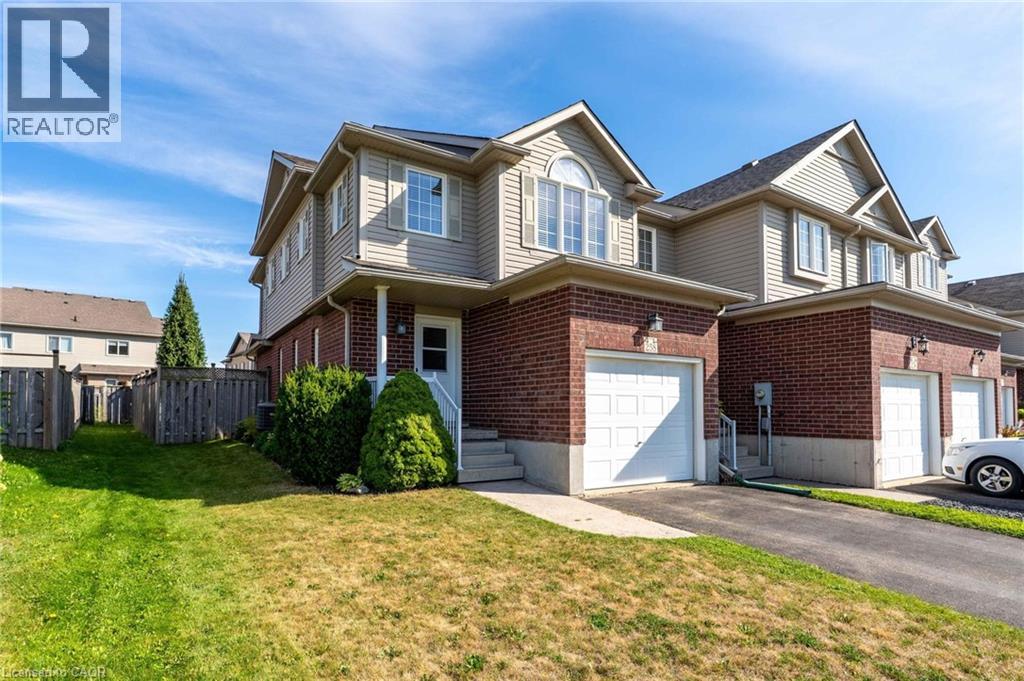
Highlights
Description
- Home value ($/Sqft)$336/Sqft
- Time on Housefulnew 2 days
- Property typeSingle family
- Style2 level
- Neighbourhood
- Median school Score
- Year built2007
- Mortgage payment
Welcome to 258 Parkvale Drive in Kitchener! This end-unit freehold townhome is perfectly situated in the highly sought-after Huron Park neighborhood, directly across from a beautiful park. Offering 3 spacious bedrooms, 3 bathrooms, and a fully finished basement, this home provides the ideal blend of comfort and functionality. The main floor features a bright and inviting layout, with a modern kitchen that includes all appliances. Step outside to your private, fully fenced backyard complete with a deck and gazebo—perfect for outdoor entertaining or relaxing evenings. Upstairs, the primary suite offers comfort and convenience, while two additional bedrooms are well-sized for family, guests, or a home office. The finished basement adds extra living space for a rec room, gym, or play area. This home is in move-in condition, pet-free, and thoughtfully maintained, with major updates already taken care of—the roof was replaced just last year. Located in family-friendly South Kitchener, you’ll enjoy walking trails, schools, and easy access to shopping, amenities, and major highways. Don’t miss your chance to own this exceptional home in one of Kitchener’s most desirable communities! (id:63267)
Home overview
- Cooling Central air conditioning
- Heat source Natural gas
- Heat type Forced air
- Sewer/ septic Municipal sewage system
- # total stories 2
- Fencing Fence
- # parking spaces 2
- Has garage (y/n) Yes
- # full baths 2
- # half baths 1
- # total bathrooms 3.0
- # of above grade bedrooms 3
- Subdivision 334 - huron park
- Directions 2074267
- Lot size (acres) 0.0
- Building size 1936
- Listing # 40764251
- Property sub type Single family residence
- Status Active
- Bedroom 4.216m X 2.718m
Level: 2nd - Bedroom 3.835m X 2.845m
Level: 2nd - Primary bedroom 5.385m X 3.886m
Level: 2nd - Bathroom (# of pieces - 4) Measurements not available
Level: 2nd - Laundry 3.454m X 1.753m
Level: Basement - Bathroom (# of pieces - 3) Measurements not available
Level: Basement - Recreational room 5.08m X 3.099m
Level: Basement - Kitchen 2.642m X 2.642m
Level: Main - Dining room 2.642m X 2.616m
Level: Main - Living room 5.283m X 3.353m
Level: Main - Bathroom (# of pieces - 2) Measurements not available
Level: Main
- Listing source url Https://www.realtor.ca/real-estate/28804084/258-parkvale-drive-kitchener
- Listing type identifier Idx

$-1,733
/ Month

