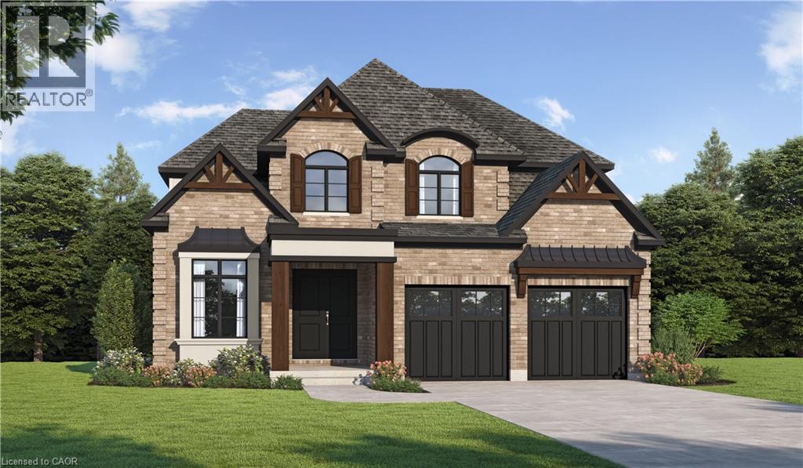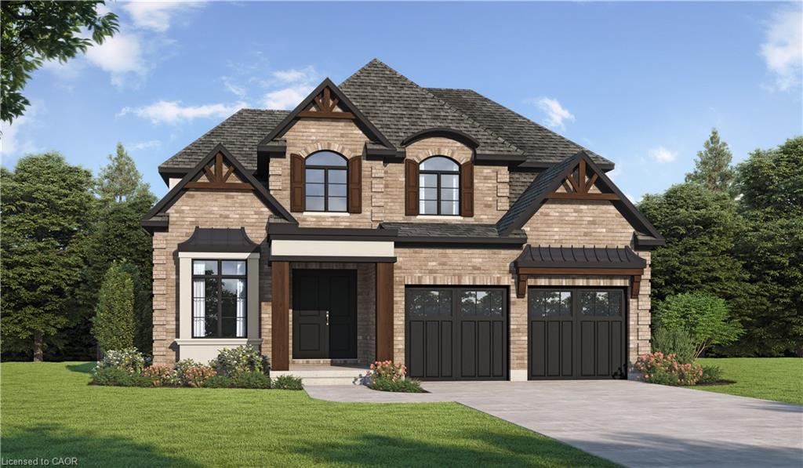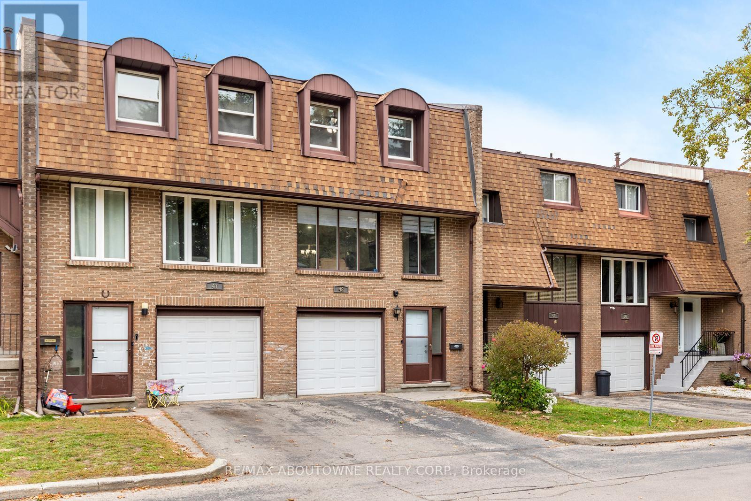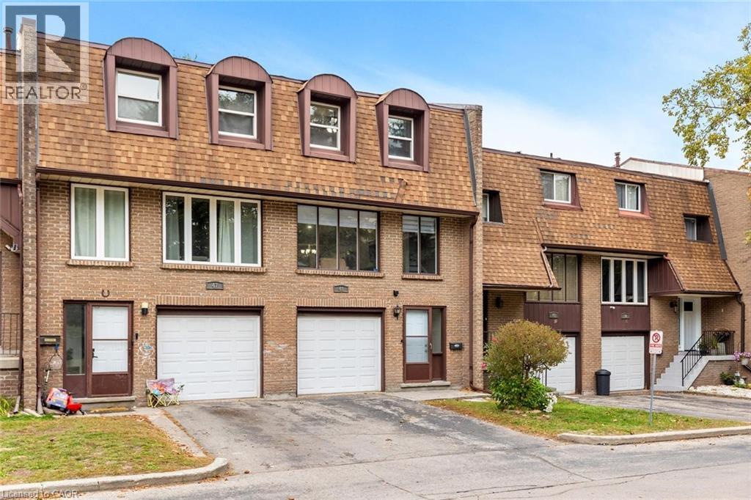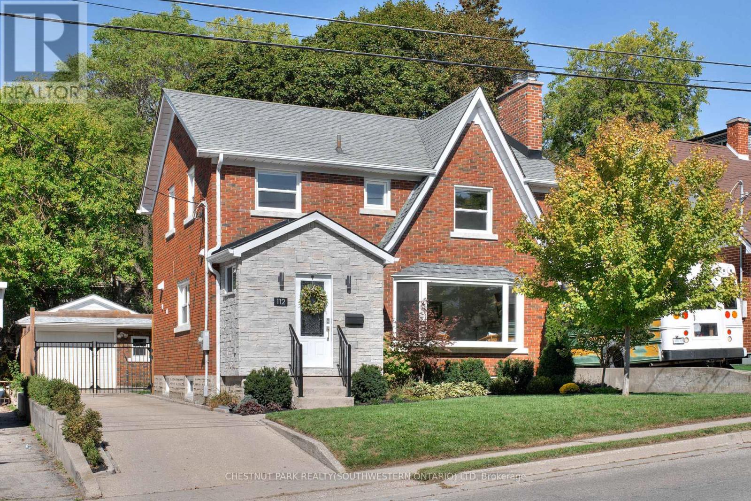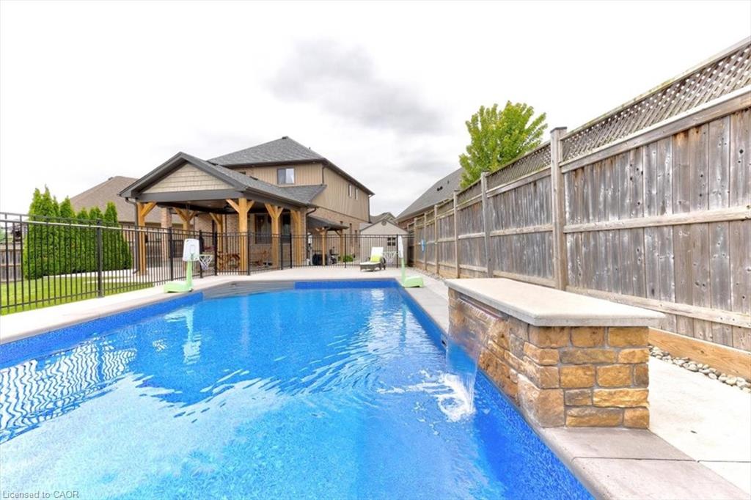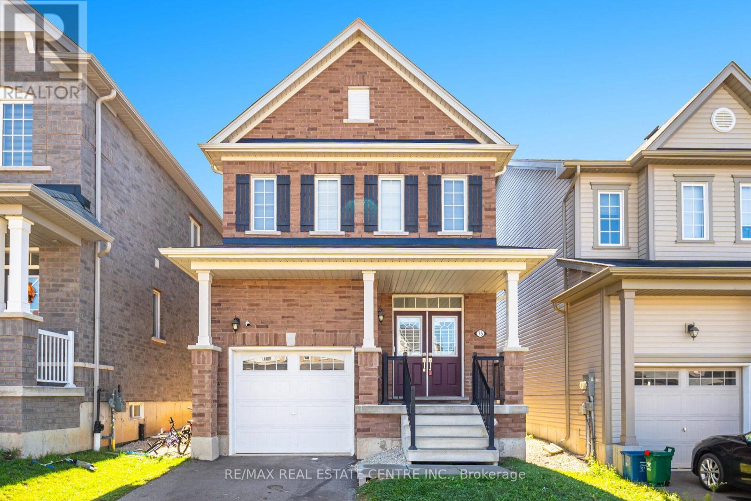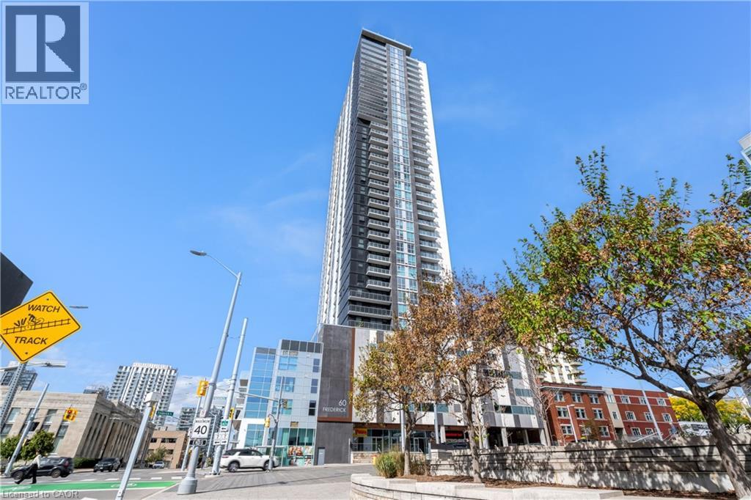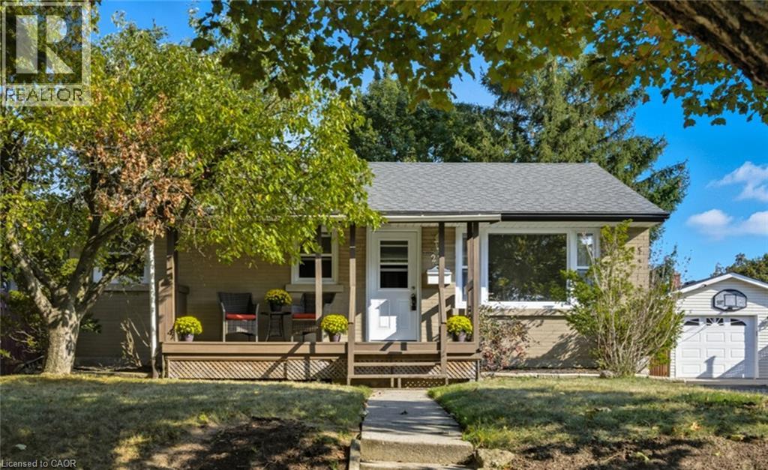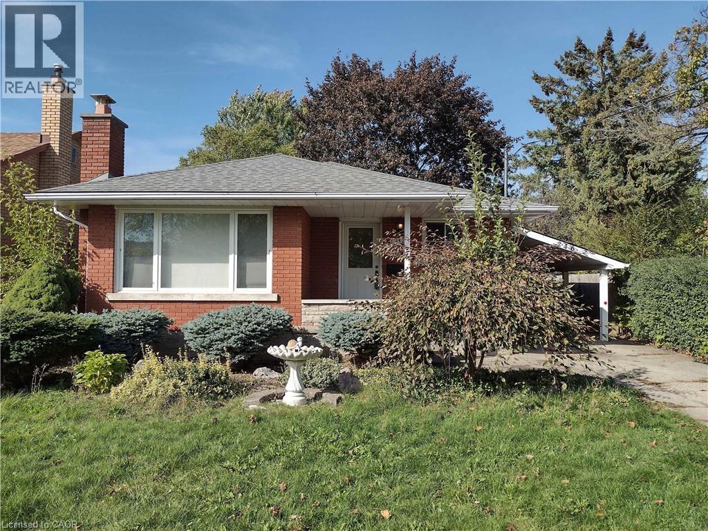- Houseful
- ON
- Kitchener
- Grand River North
- 259 Lorraine Ave
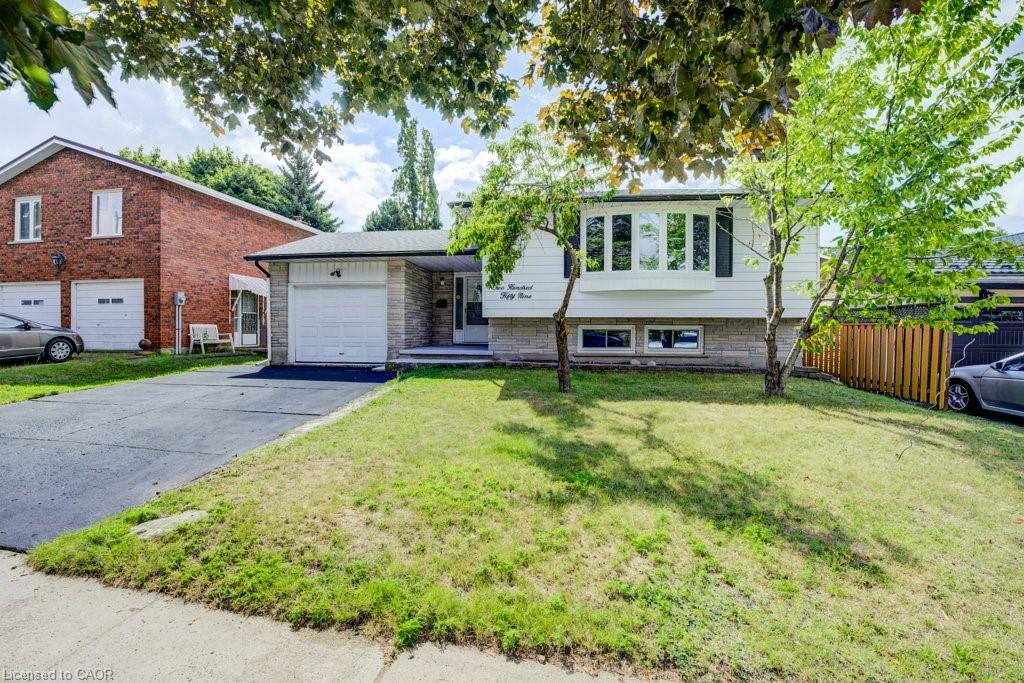
259 Lorraine Ave
259 Lorraine Ave
Highlights
Description
- Home value ($/Sqft)$329/Sqft
- Time on Houseful61 days
- Property typeResidential
- StyleBungalow raised
- Neighbourhood
- Median school Score
- Lot size5,360 Sqft
- Year built1977
- Garage spaces1
- Mortgage payment
Welcome to 259 Lorraine Avenue, a bright and well-maintained 3-bedroom, 2-bathroom raised bungalow located in Kitchener’s desirable Heritage Park neighborhood. Offering 1,220 sq ft above grade and over 2,100 sq ft of finished living space, this home delivers comfort, flexibility, and an unbeatable location. The open-concept main floor showcases a renovated eat-in kitchen with stainless steel appliances, seamlessly connected to a spacious living and dining area. A beautifully updated main bathroom with double vanity and three spacious bedrooms complete this level. The fully finished basement features a large rec room with a cozy gas fireplace, second full bathroom, and laundry area. Excellent potential for an in-law suite conversion thanks to its layout and separate entry option. Additional updates include a new HVAC system installed in February, along with a reverse osmosis water system and an ultra-violet air purification system; ensuring clean, healthy indoor air and water for your family. Outside, enjoy the fenced backyard filled with mature fruit trees, a deck for outdoor dining, and a handy storage shed. A 1-car garage and double-wide driveway offer parking for 3 vehicles. Located near Stanley Park Conservation Area, top-rated schools, Stanley Park Mall, public transit, and the Expressway, this home offers convenient access to parks, trails, shopping, downtown Kitchener, and the Region of Waterloo Airport. Don’t miss this move-in-ready home with future flexibility!
Home overview
- Cooling Central air
- Heat type Forced air, natural gas
- Pets allowed (y/n) No
- Sewer/ septic Sewer (municipal)
- Utilities Cable connected, natural gas connected
- Construction materials Brick veneer, vinyl siding
- Foundation Concrete perimeter
- Roof Asphalt shing
- Other structures Shed(s)
- # garage spaces 1
- # parking spaces 3
- Has garage (y/n) Yes
- Parking desc Attached garage, garage door opener, asphalt
- # full baths 2
- # total bathrooms 2.0
- # of above grade bedrooms 3
- # of rooms 14
- Appliances Water heater, dishwasher, microwave, range hood, refrigerator, stove
- Has fireplace (y/n) Yes
- Laundry information In basement
- Interior features High speed internet, water treatment
- County Waterloo
- Area 2 - kitchener east
- Water source Municipal-metered
- Zoning description R2a
- Directions Ca6562
- Lot desc Urban, rectangular, airport, library, park, public transit
- Lot dimensions 51.86 x 102.24
- Approx lot size (range) 0 - 0.5
- Lot size (acres) 5360.43
- Basement information Full, finished
- Building size 2125
- Mls® # 40760078
- Property sub type Single family residence
- Status Active
- Virtual tour
- Tax year 2025
- Bathroom Basement
Level: Basement - Laundry Basement
Level: Basement - Utility Basement
Level: Basement - Storage Basement
Level: Basement - Recreational room Basement
Level: Basement - Recreational room Basement
Level: Basement - Bedroom Main
Level: Main - Bedroom Main
Level: Main - Kitchen Main
Level: Main - Foyer Main
Level: Main - Primary bedroom Main
Level: Main - Dining room Main
Level: Main - Living room Main
Level: Main - Bathroom Main
Level: Main
- Listing type identifier Idx

$-1,864
/ Month

