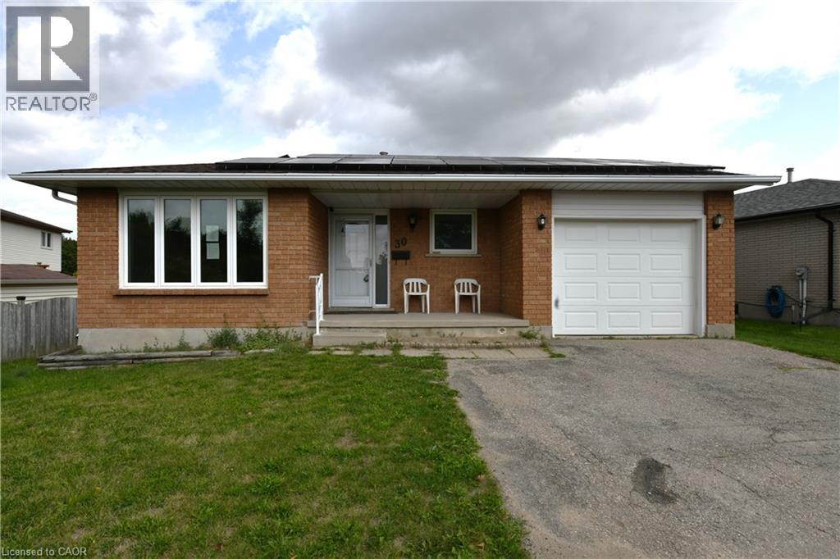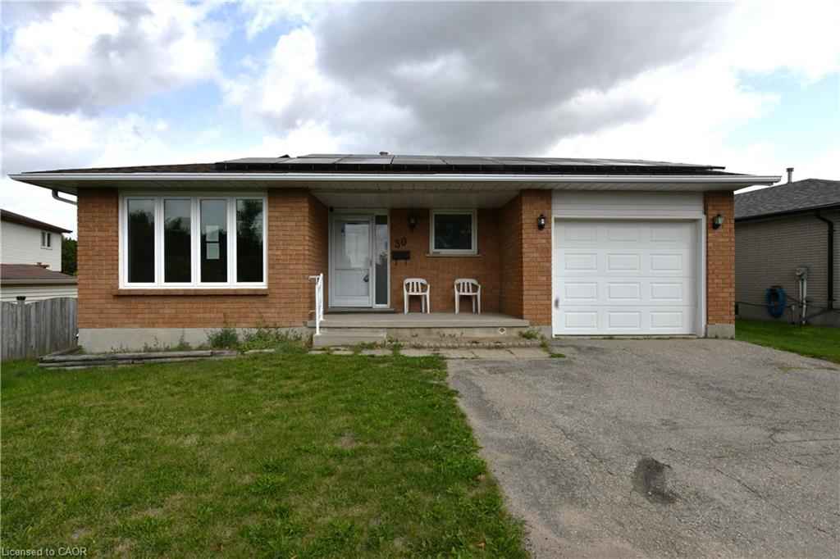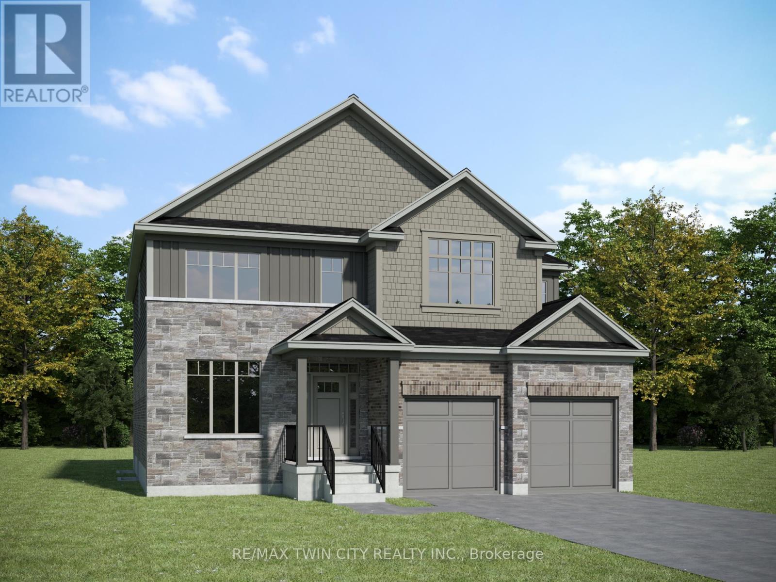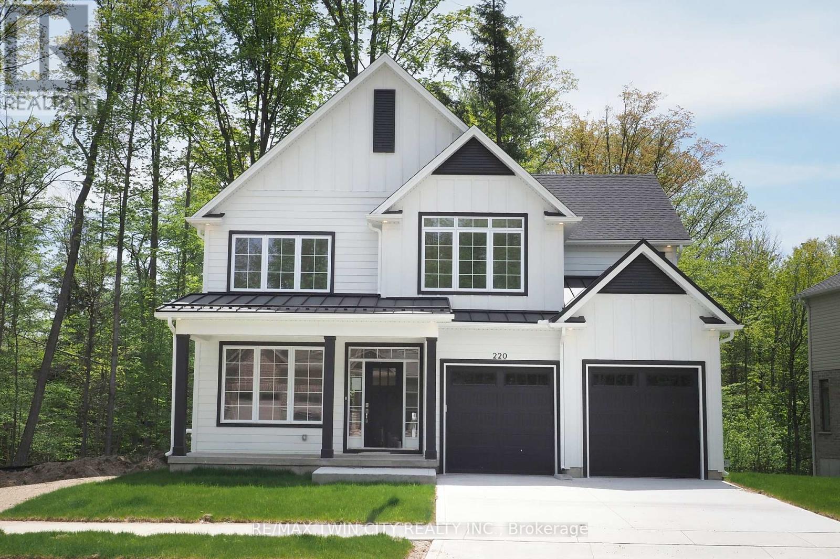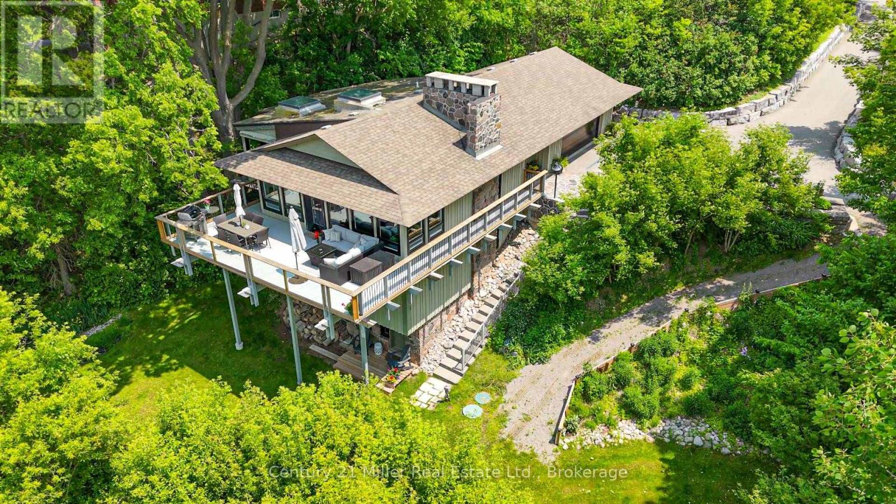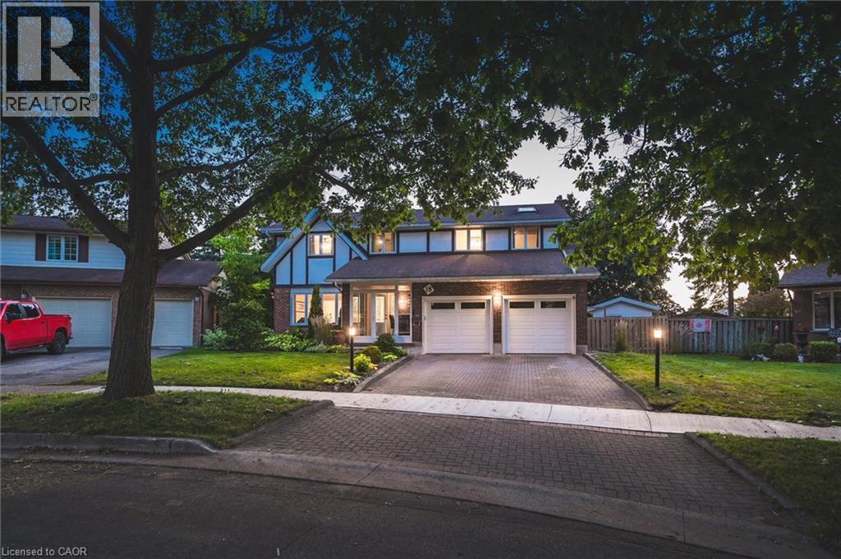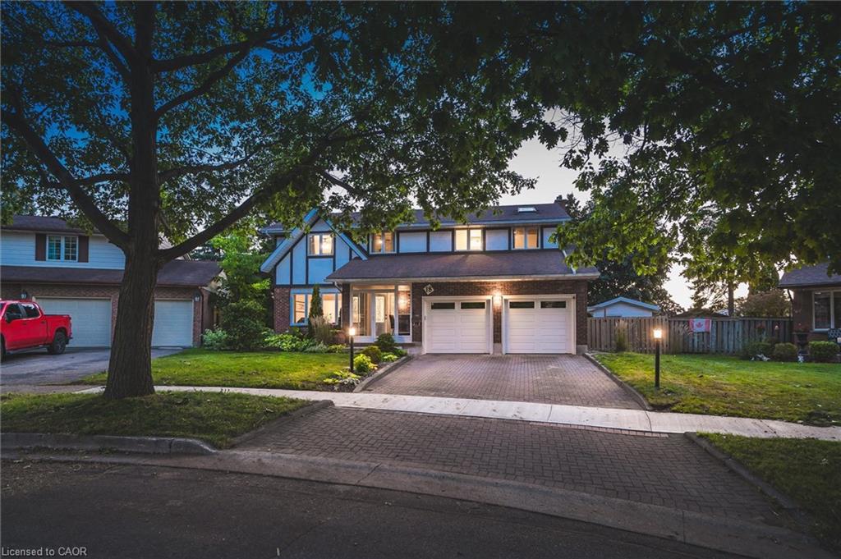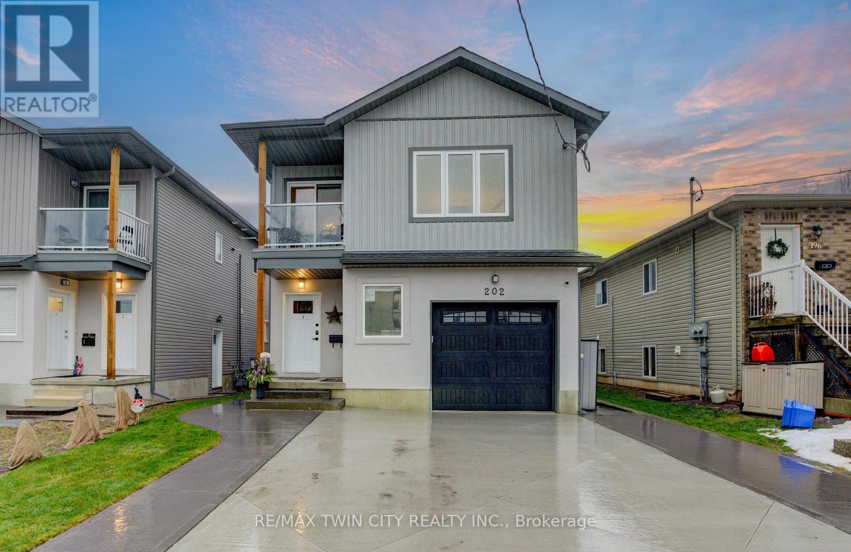- Houseful
- ON
- Kitchener
- Grand River South
- 26 Spring Creek St
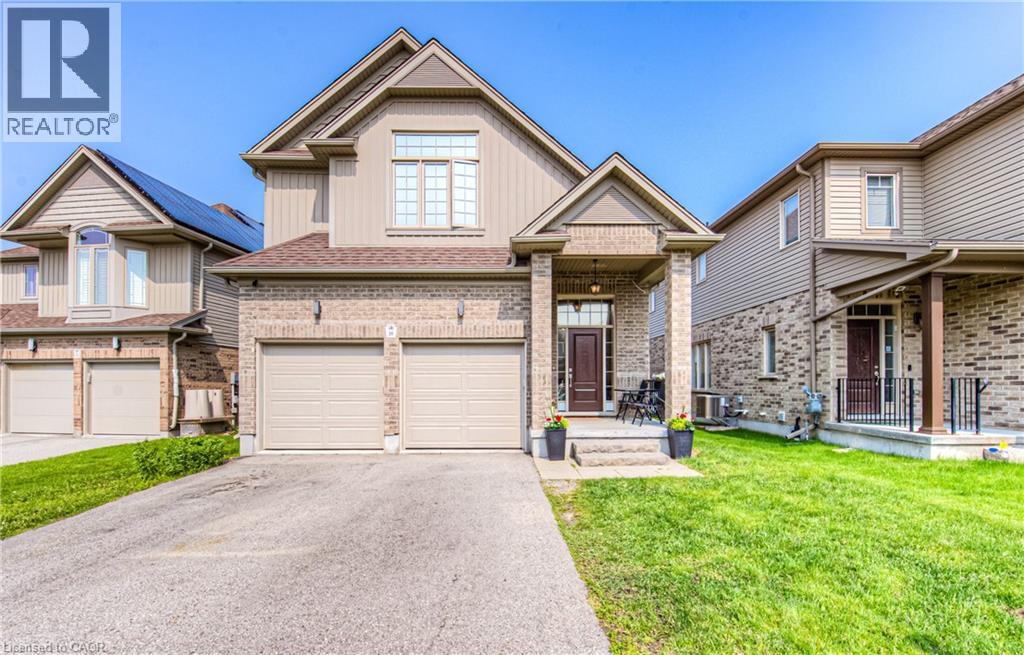
Highlights
Description
- Home value ($/Sqft)$371/Sqft
- Time on Houseful92 days
- Property typeSingle family
- Style2 level
- Neighbourhood
- Median school Score
- Year built2016
- Mortgage payment
Tucked into a friendly, walkable neighborhood, 26 Spring Creek Street offers a warm and practical layout perfect for growing families. This 3-bedroom, 4-bathroom home is finished top to bottom, with stylish, comfortable spaces for everyday living and entertaining. The main floor greets you with rich hardwood flooring and a bright, open-concept living room anchored by a cozy fireplace. A well-equipped upgraded kitchen flows seamlessly into the dining area—perfect for hosting family meals or morning coffee with sunlight streaming in. From here, walkout to your raised deck, creating an effortless indoor-outdoor connection for warm-weather dining and weekend barbecues. Upstairs, three spacious bedrooms provide privacy for every family member, with an office space or a possibility to add 4 th bedroom. The fully finished lower level offers room to relax, play, or entertain with ease, complete with a home bar and media setup. Storage is abundant throughout, from large closets to a double finished garage. Step outside to a fully fenced backyard with a shed for additional storage. This property is ideal for unwinding and letting the kids play safely. The location is as convenient as it is family-friendly: you’re minutes to Grand River trails for weekend walks or bike rides, a quick drive to Breslau and Highways 7/8 and 401, and close to community favourites like the Lyle Hallman Pool, KPL Library, and local rec centres, new schools,etc.. A rare turnkey opportunity with room to grow. (id:63267)
Home overview
- Cooling Central air conditioning
- Heat type Forced air
- Sewer/ septic Municipal sewage system
- # total stories 2
- # parking spaces 4
- Has garage (y/n) Yes
- # full baths 3
- # half baths 1
- # total bathrooms 4.0
- # of above grade bedrooms 3
- Has fireplace (y/n) Yes
- Community features Community centre
- Subdivision 232 - idlewood/lackner woods
- Directions 1600676
- Lot size (acres) 0.0
- Building size 3232
- Listing # 40736803
- Property sub type Single family residence
- Status Active
- Family room 4.851m X 4.267m
Level: 2nd - Bedroom 3.353m X 3.861m
Level: 2nd - Bathroom (# of pieces - 4) 3.327m X 1.88m
Level: 2nd - Primary bedroom 3.962m X 5.74m
Level: 2nd - Bathroom (# of pieces - 5) 3.073m X 3.581m
Level: 2nd - Bedroom 3.327m X 3.861m
Level: 2nd - Recreational room 5.309m X 7.595m
Level: Basement - Recreational room 2.438m X 5.563m
Level: Basement - Bathroom (# of pieces - 3) 2.438m X 1.905m
Level: Basement - Laundry 2.591m X 3.023m
Level: Main - Bathroom (# of pieces - 2) 0.864m X 2.134m
Level: Main - Living room 3.886m X 6.96m
Level: Main - Kitchen 4.013m X 3.277m
Level: Main - Dining room 4.013m X 4.572m
Level: Main
- Listing source url Https://www.realtor.ca/real-estate/28417672/26-spring-creek-street-kitchener
- Listing type identifier Idx

$-3,197
/ Month

