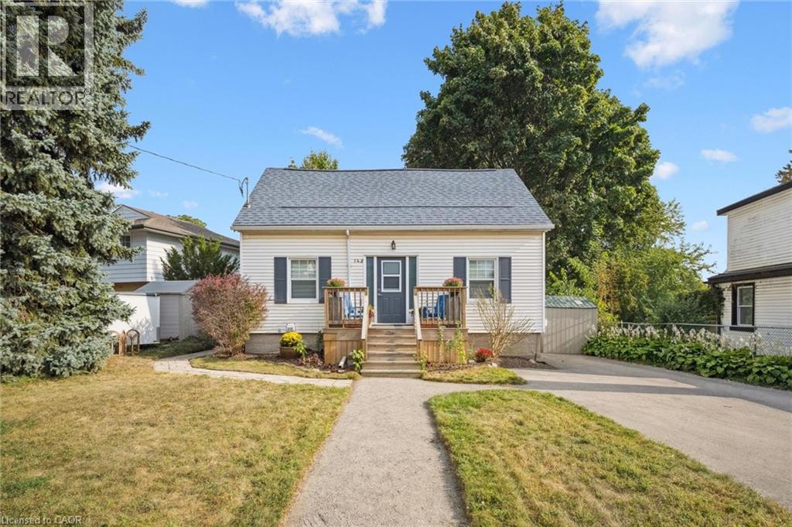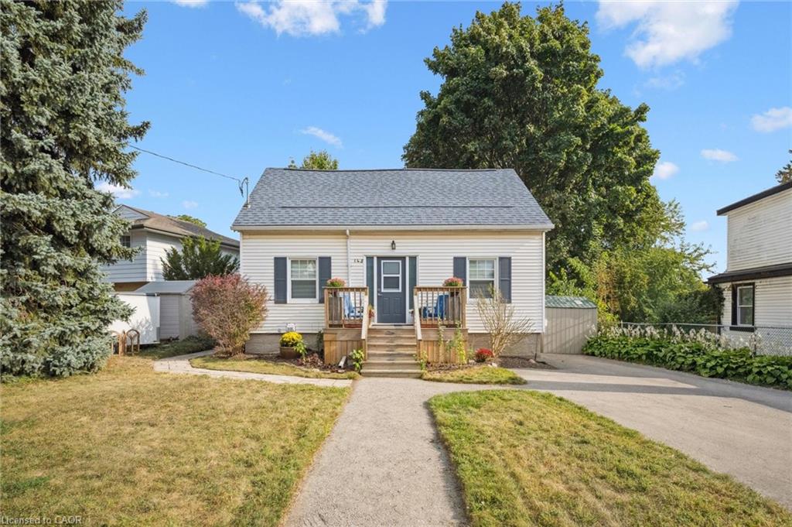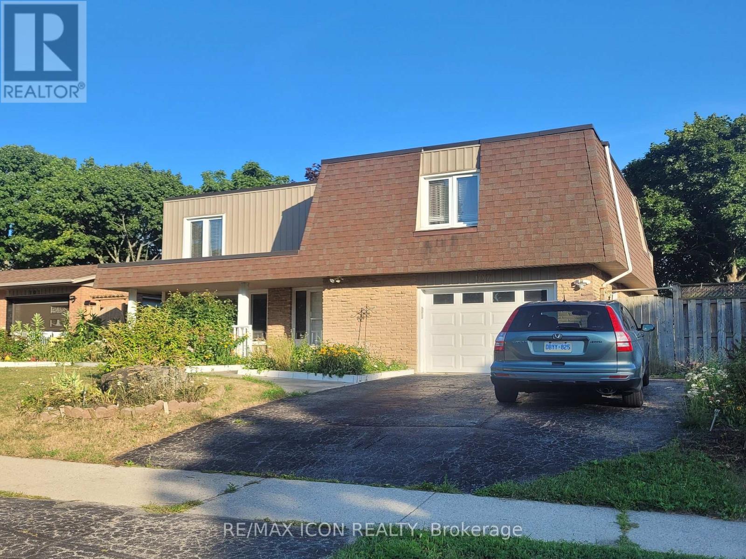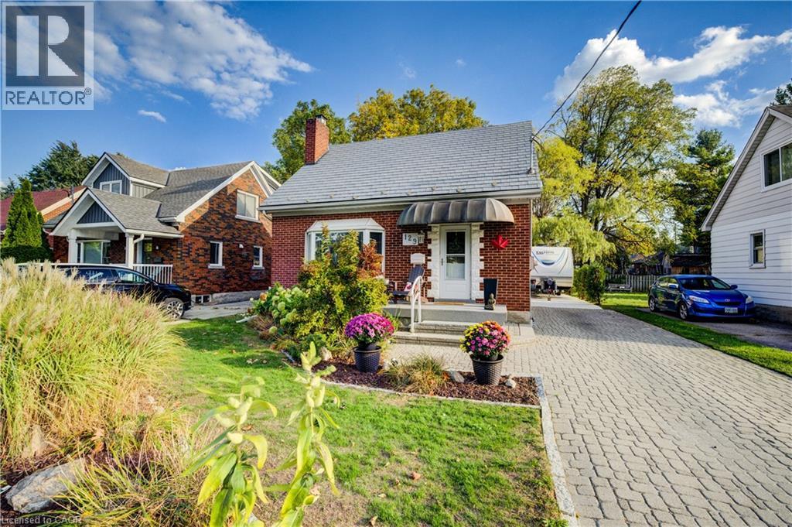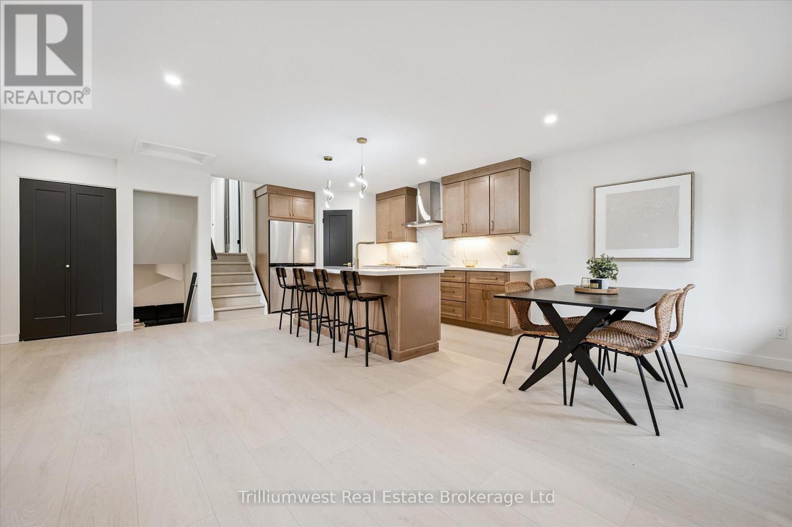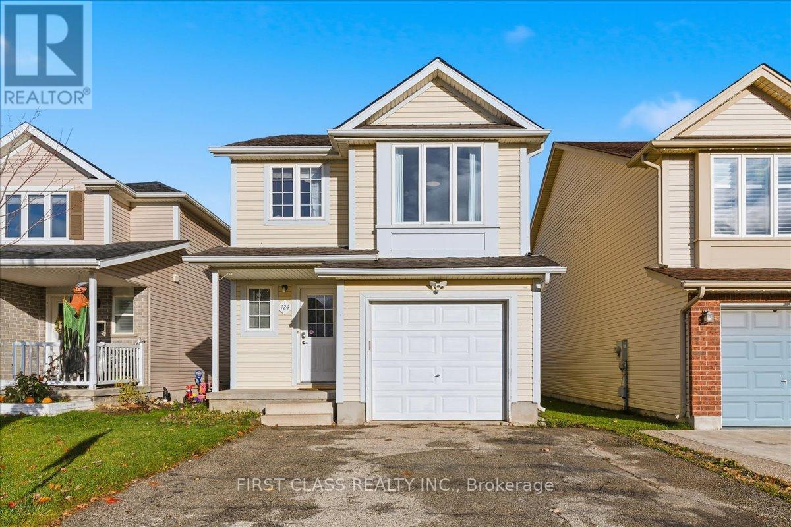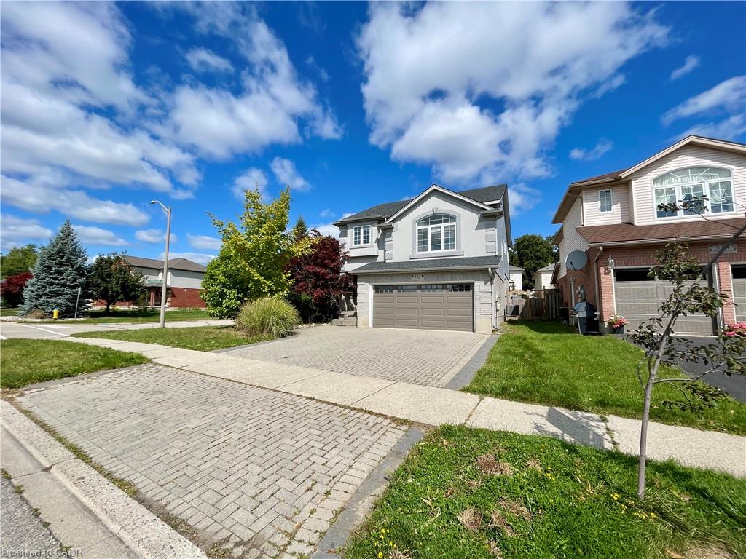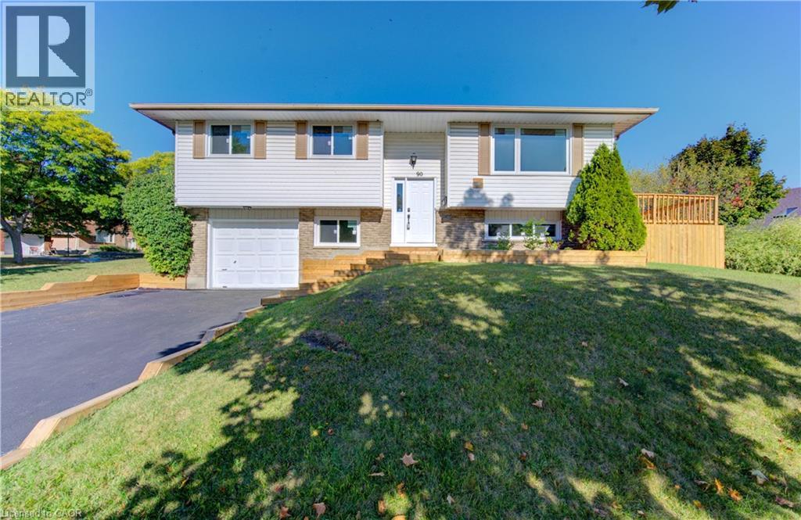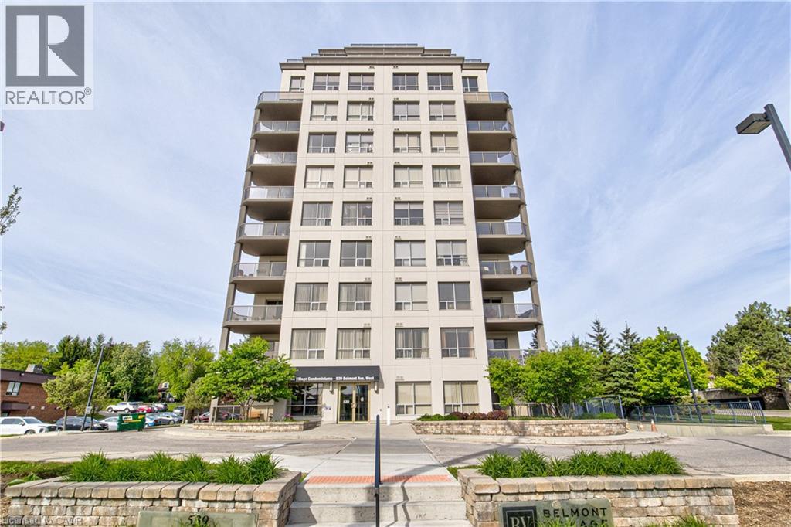- Houseful
- ON
- Kitchener
- Bridgeport
- 26 Woolwich St
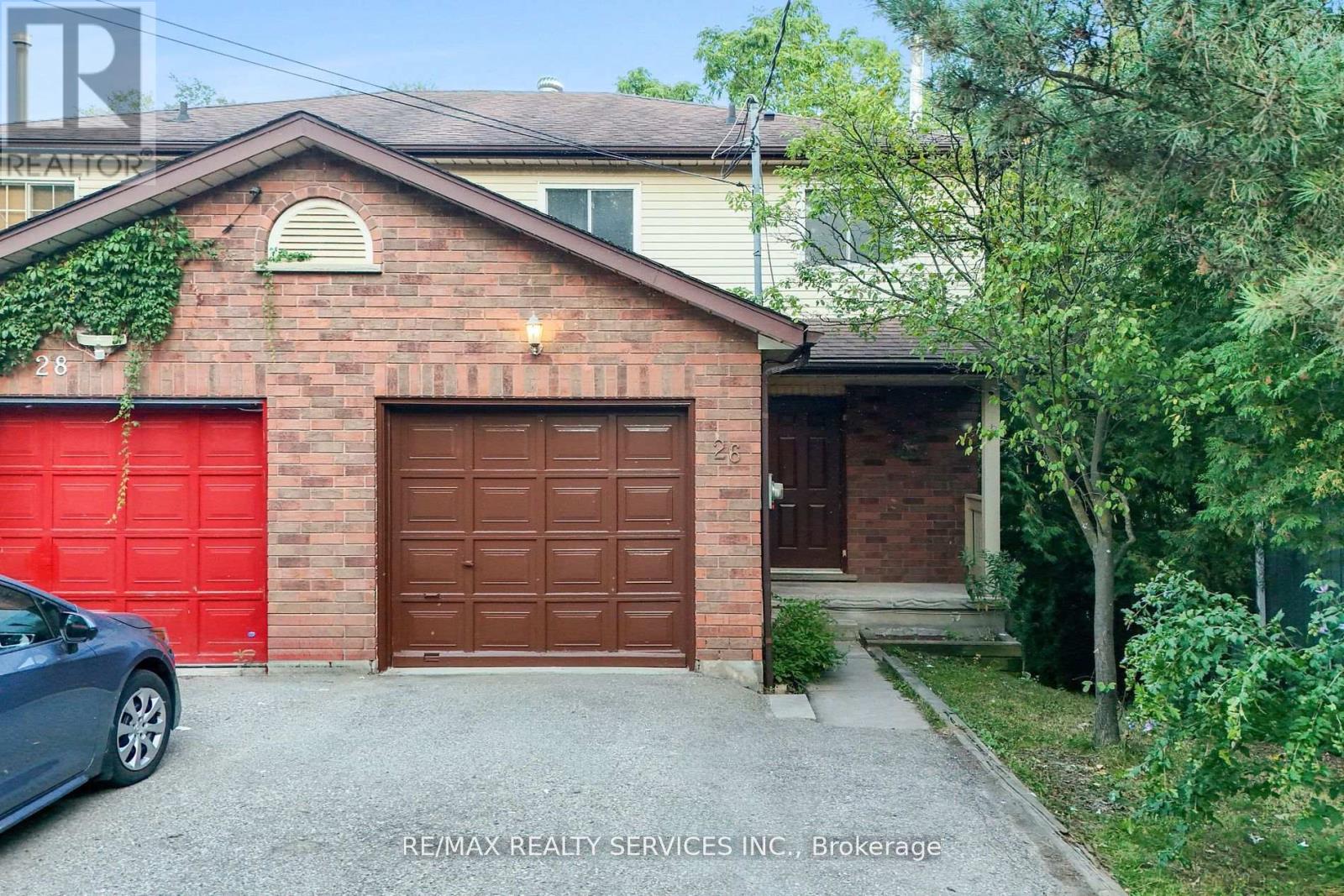
Highlights
Description
- Time on Houseful26 days
- Property typeSingle family
- Neighbourhood
- Median school Score
- Mortgage payment
Welcome to 26 Woolwich Street, Kitchener a versatile home in a prime location that's perfect for first-time buyers, families, or investors. Just steps from schools, parks, shopping, transit, and major amenities, this property combines convenience with lifestyle. Featuring 3 spacious bedrooms, 2 bathrooms, and a fully finished walkout basement with in-law suite potential, its an excellent option for multi-generational living or generating rental income. Recent updates include a brand-new kitchen, refreshed bathroom, modern pot lights throughout the main floor, new vinyl flooring, fresh paint, and no carpet making it completely move-in ready. The beautifully treed yard is perfect for gardeners, while outdoor enthusiasts will love the quick access to canoeing and trails along the river. Popular Kitchener eateries are just around the corner, Bridgeport Public School is within walking distance, and bus stops are only steps away this home truly has something for everyone. (id:63267)
Home overview
- Cooling Central air conditioning
- Heat source Natural gas
- Heat type Forced air
- Sewer/ septic Sanitary sewer
- # total stories 2
- # parking spaces 3
- Has garage (y/n) Yes
- # full baths 2
- # total bathrooms 2.0
- # of above grade bedrooms 4
- Flooring Laminate
- Lot size (acres) 0.0
- Listing # X12450697
- Property sub type Single family residence
- Status Active
- 3rd bedroom 2.82m X 3.1m
Level: 2nd - Primary bedroom 4.67m X 3.07m
Level: 2nd - 2nd bedroom 3.35m X 3.1m
Level: 2nd - Bedroom 2.44m X 2.97m
Level: Basement - Recreational room / games room 5.28m X 3.71m
Level: Basement - Kitchen 3.53m X 2.51m
Level: Main - Dining room 3.45m X 2.51m
Level: Main - Living room 3.71m X 3.2m
Level: Main
- Listing source url Https://www.realtor.ca/real-estate/28963824/26-woolwich-street-kitchener
- Listing type identifier Idx

$-1,704
/ Month

