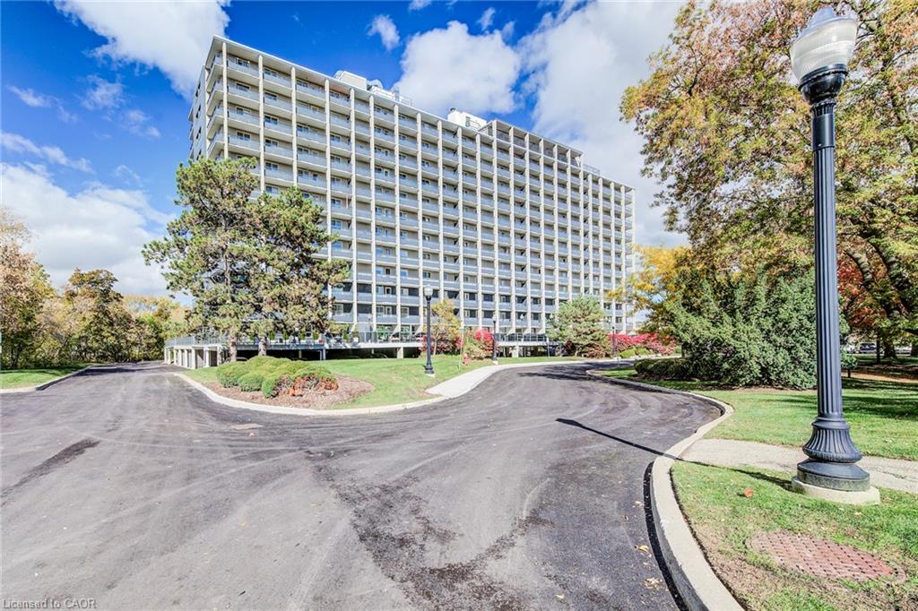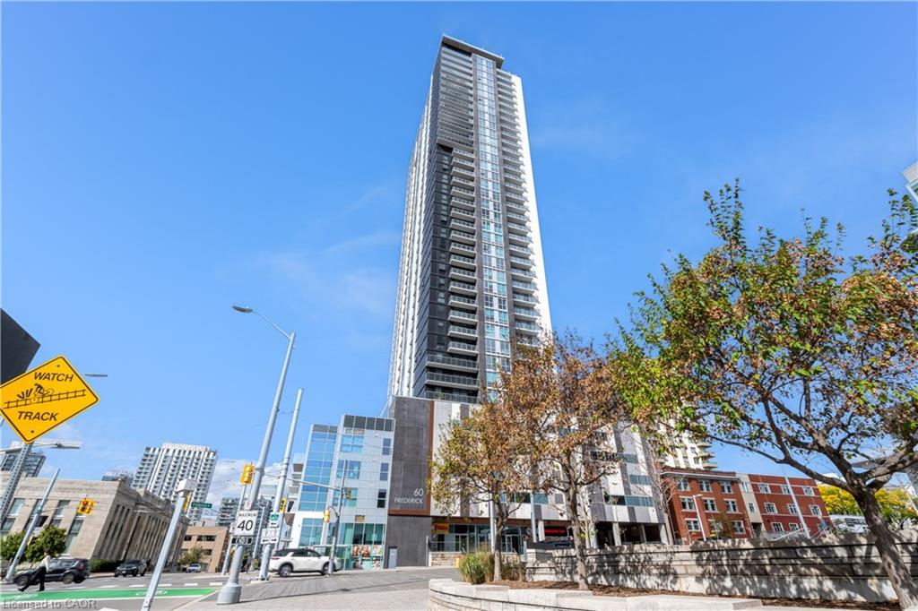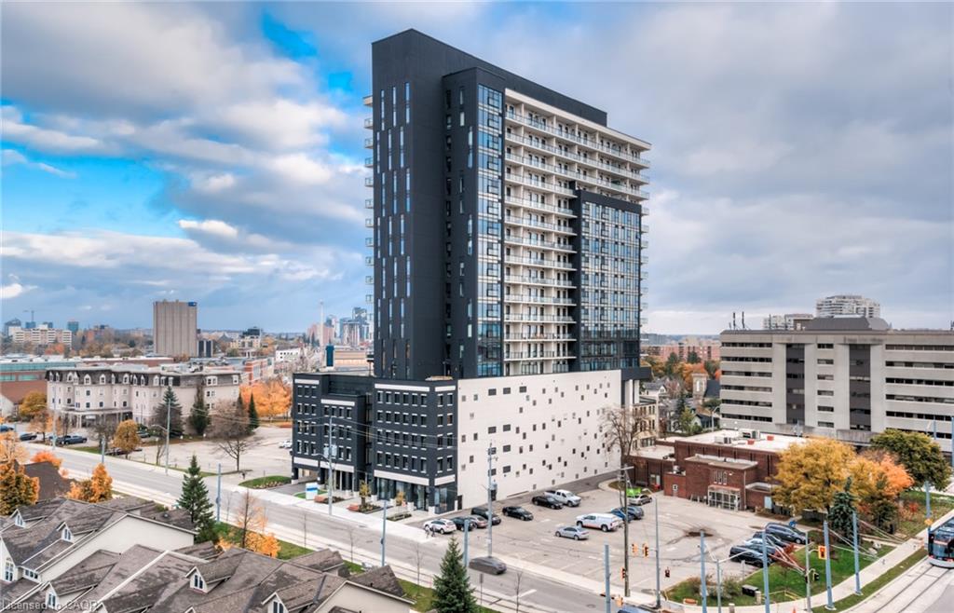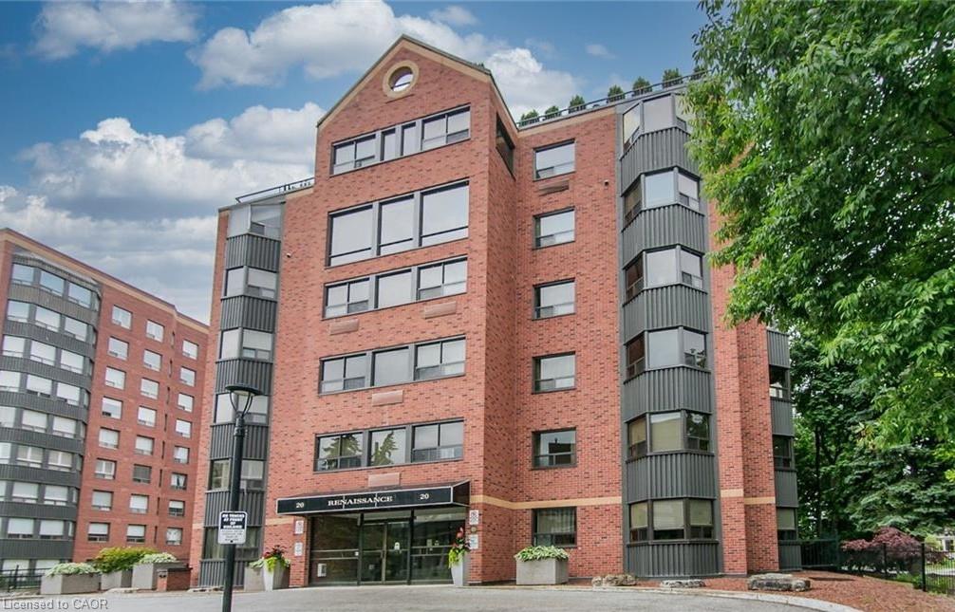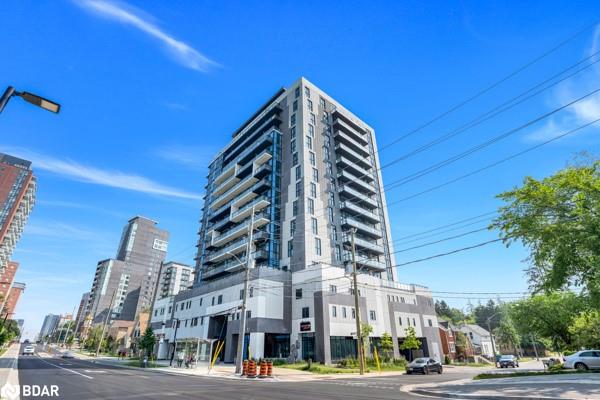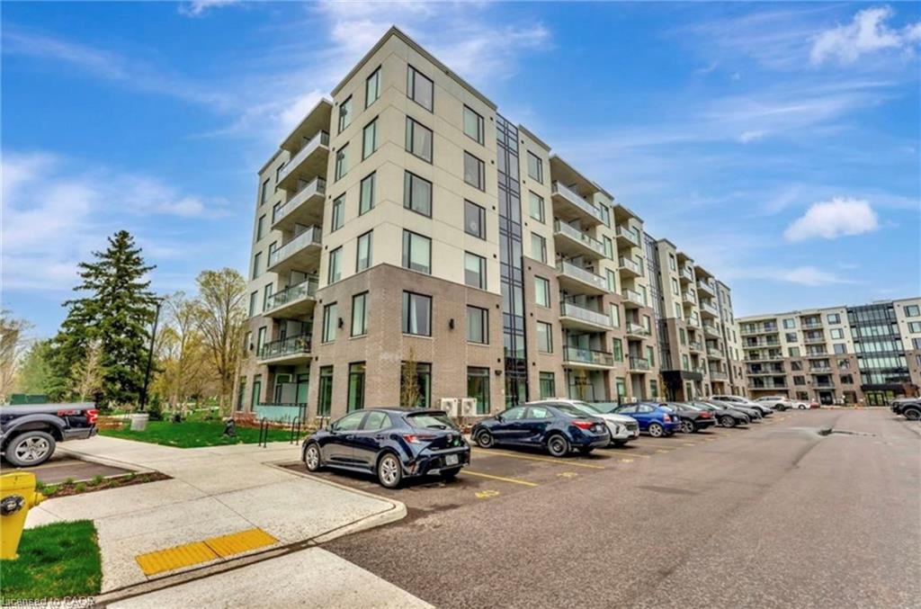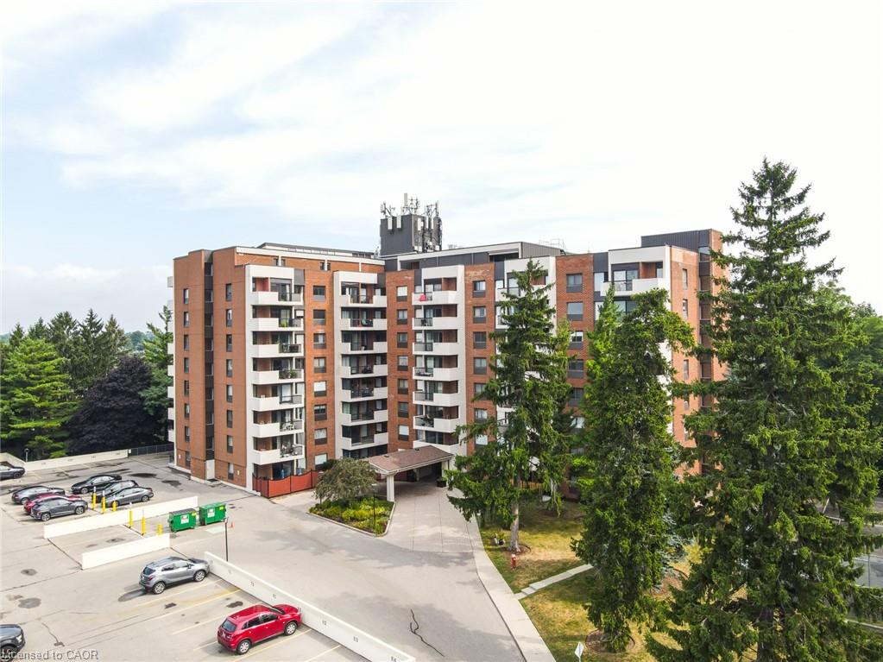
260 Sheldon Avenue N Unit 807
260 Sheldon Avenue N Unit 807
Highlights
Description
- Home value ($/Sqft)$423/Sqft
- Time on Houseful12 days
- Property typeResidential
- Style1 storey/apt
- Neighbourhood
- Median school Score
- Garage spaces2
- Mortgage payment
Welcome to Spruce Grove Condominiums! This bright and spacious 2-bedroom end-unit offers a perfect blend of comfort and convenience in one of Kitchener’s most desirable locations. The open-concept layout features a functional kitchen that flows seamlessly into the living room, complete with a walkout to your private balcony — perfect for enjoying morning coffee or evening relaxation. This suite includes 1.5 bathrooms, convenient same-floor laundry, and two owned underground parking spaces — a rare find! Residents can take advantage of an impressive list of amenities, including an indoor pool, fitness room, games room, party room, guest suite, visitor parking, and tennis court. Situated near the Kitchener Auditorium with easy access to the Expressway, shopping, transit, and nearby parks, this condo provides a truly connected lifestyle. Ideal for professionals, downsizers, or investors alike — this home is ready for its next owner to move in and enjoy!
Home overview
- Cooling Central air
- Heat type Baseboard, electric, forced air
- Pets allowed (y/n) No
- Sewer/ septic Sewer (municipal)
- Building amenities Fitness center, game room, tennis court(s), parking
- Construction materials Brick
- Foundation Poured concrete
- Roof Other
- # garage spaces 2
- # parking spaces 2
- Garage features 2
- Parking desc Asphalt
- # full baths 1
- # half baths 1
- # total bathrooms 2.0
- # of above grade bedrooms 2
- # of rooms 6
- Appliances Refrigerator, stove
- Has fireplace (y/n) Yes
- Laundry information Coin operated
- Interior features Auto garage door remote(s)
- County Waterloo
- Area 2 - kitchener east
- Water source Municipal, unknown
- Zoning description R-6
- Directions Kwkw5991
- Elementary school Sheppard p.s. (jk-6)sunnyside p.s. (7-8)st. anne (jk-8)
- High school Eastwood c.i. (9-12)st. mary's s.s. (9-12)
- Lot desc Urban, cul-de-sac, near golf course, hospital, library, place of worship, public transit, schools
- Lot dimensions 0 x 0
- Approx lot size (range) 0 - 0.5
- Basement information None
- Building size 803
- Mls® # 40777193
- Property sub type Condominium
- Status Active
- Tax year 2025
- Living room Main: 5.334m X 4.572m
Level: Main - Kitchen Main: 3.454m X 2.718m
Level: Main - Bathroom Main
Level: Main - Bedroom Main: 2.692m X 3.073m
Level: Main - Primary bedroom Main: 4.089m X 3.099m
Level: Main - Bathroom Main
Level: Main
- Listing type identifier Idx

$-206
/ Month

