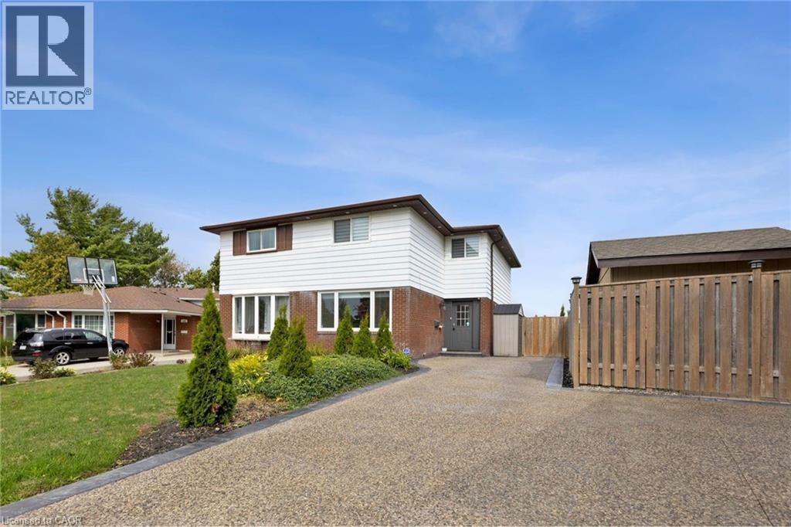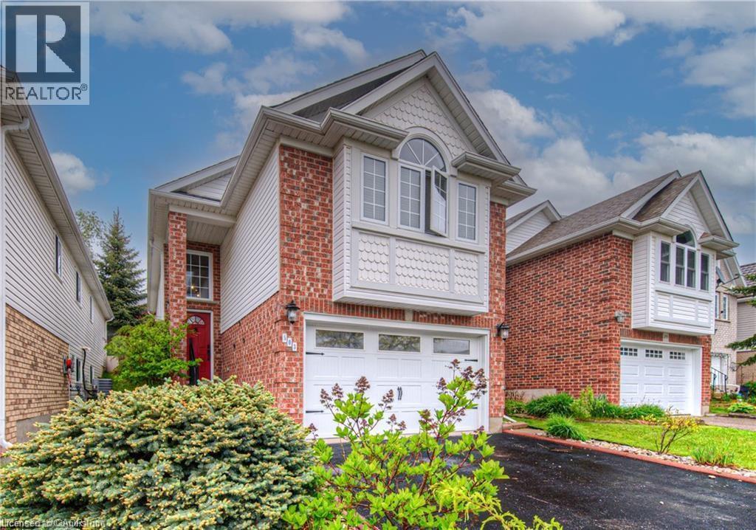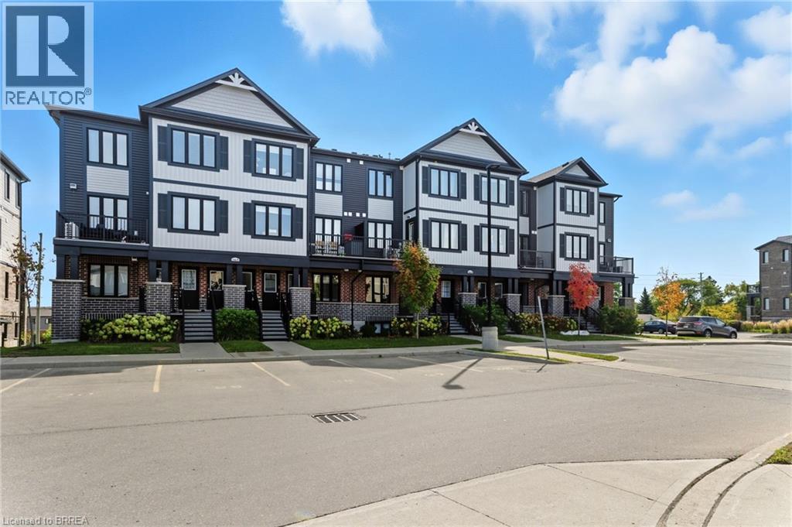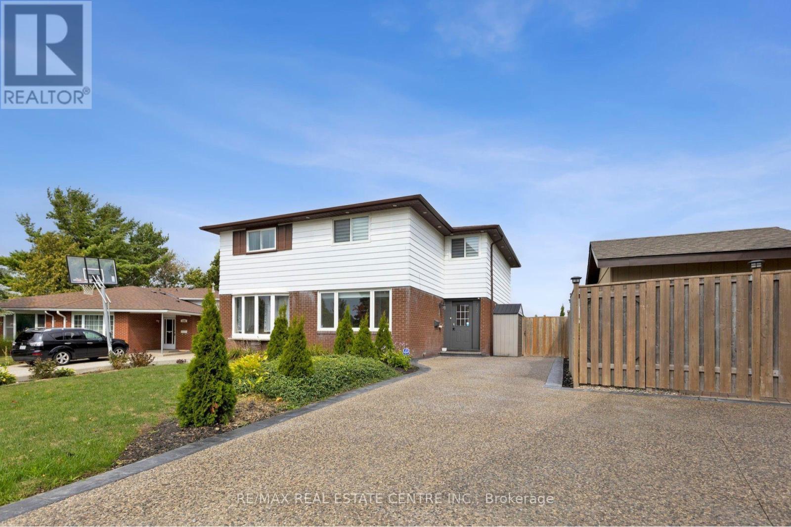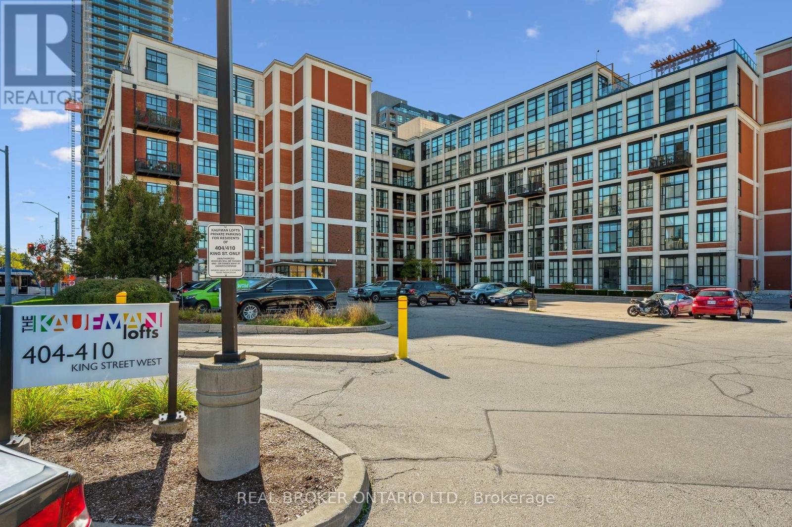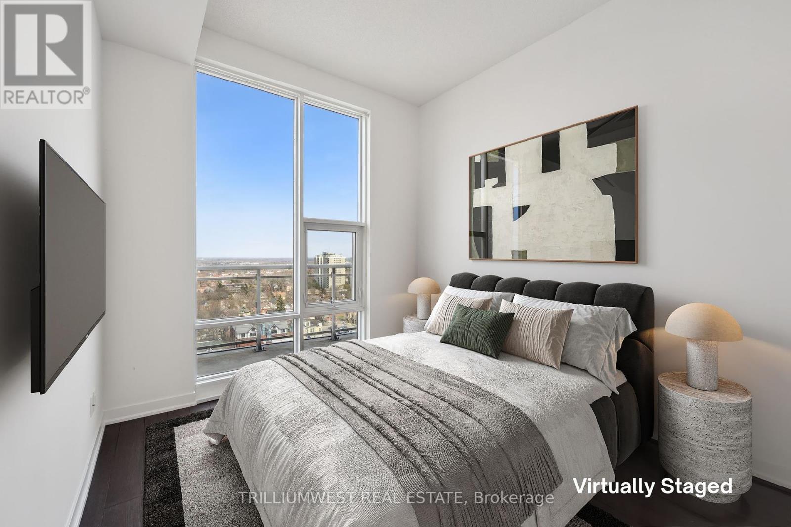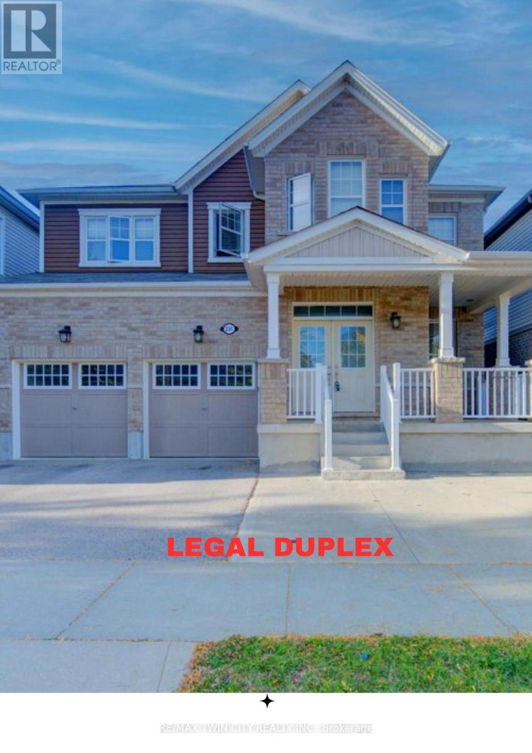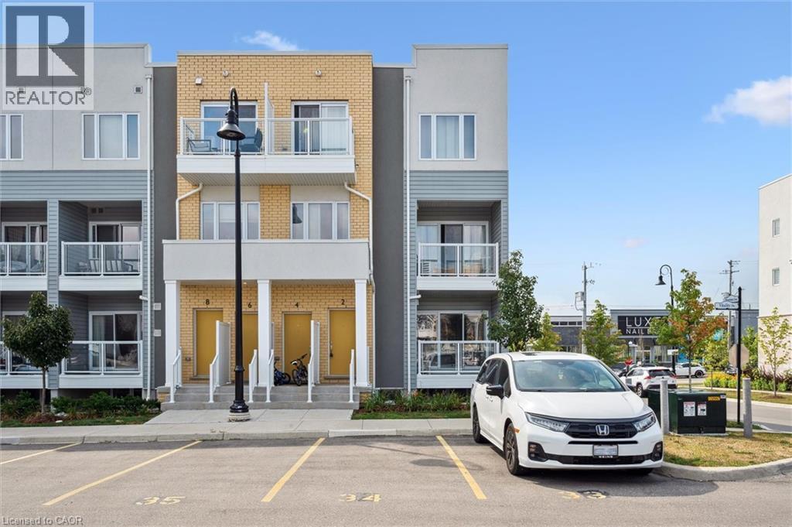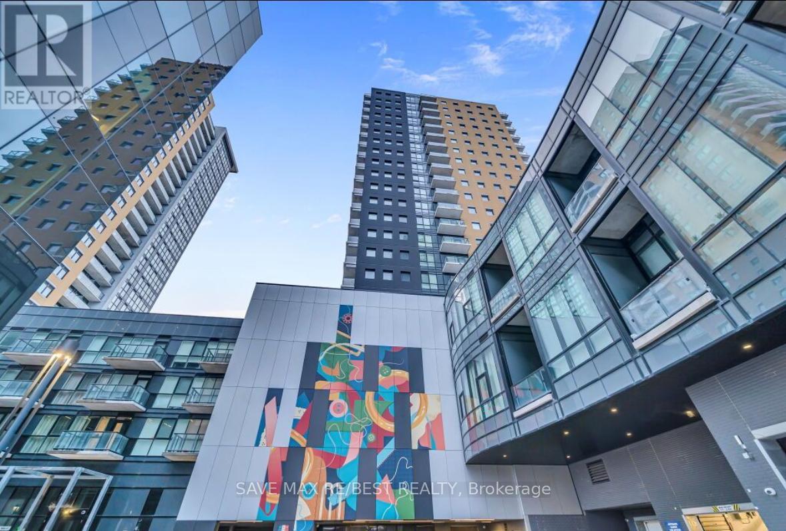- Houseful
- ON
- Kitchener
- Huron Park
- 261 Woodbine Avenue Unit 24 Ave
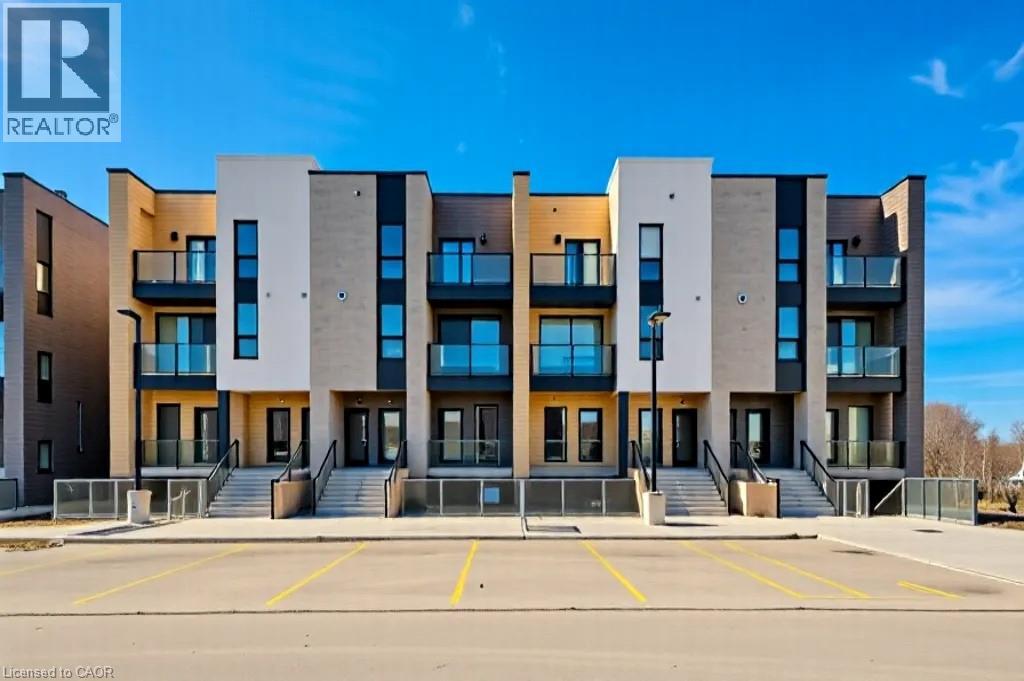
261 Woodbine Avenue Unit 24 Ave
261 Woodbine Avenue Unit 24 Ave
Highlights
Description
- Home value ($/Sqft)$506/Sqft
- Time on Houseful28 days
- Property typeSingle family
- Neighbourhood
- Median school Score
- Year built2023
- Mortgage payment
Enjoy modern living in this nearly new condo backing onto serene greenspace! This thoughtfully designed 2-bedroom, 2-bathroom home is an excellent fit for first-time home buyers, young professionals, downsizers, or families looking to join a welcoming, family-friendly neighbourhood. Inside, you’ll find stylish upgrades throughout, including premium flooring, updated trim and hardware, abundant pot lights, sleek kitchen cabinets, backsplash, under-cabinet lighting, pot drawers, and a built-in garbage drawer. Step onto your private balcony and take in the beautiful views of the Huron Natural Area — the perfect place to relax after a long day. With groceries, restaurants, shops, trails, playgrounds, and more just minutes away, and the soon to open Schelgal Recreation centre convenience is at your doorstep. This condo also features in-suite laundry, plenty of storage, one parking spot, and access to visitor parking. (id:63267)
Home overview
- Cooling Central air conditioning
- Heat source Natural gas
- Heat type Forced air
- Sewer/ septic Municipal sewage system
- # parking spaces 1
- # full baths 2
- # total bathrooms 2.0
- # of above grade bedrooms 2
- Community features Community centre
- Subdivision 334 - huron park
- Directions 2071311
- Lot size (acres) 0.0
- Building size 1047
- Listing # 40766498
- Property sub type Single family residence
- Status Active
- Bedroom 3.023m X 3.226m
Level: Main - Laundry Measurements not available
Level: Main - Utility Measurements not available
Level: Main - Primary bedroom 3.302m X 3.607m
Level: Main - Kitchen 3.023m X 3.835m
Level: Main - Full bathroom 1.524m X 2.896m
Level: Main - Bathroom (# of pieces - 4) 2.845m X 1.524m
Level: Main - Great room 3.81m X 3.835m
Level: Main
- Listing source url Https://www.realtor.ca/real-estate/28820553/261-woodbine-avenue-unit-24-kitchener
- Listing type identifier Idx

$-1,101
/ Month

