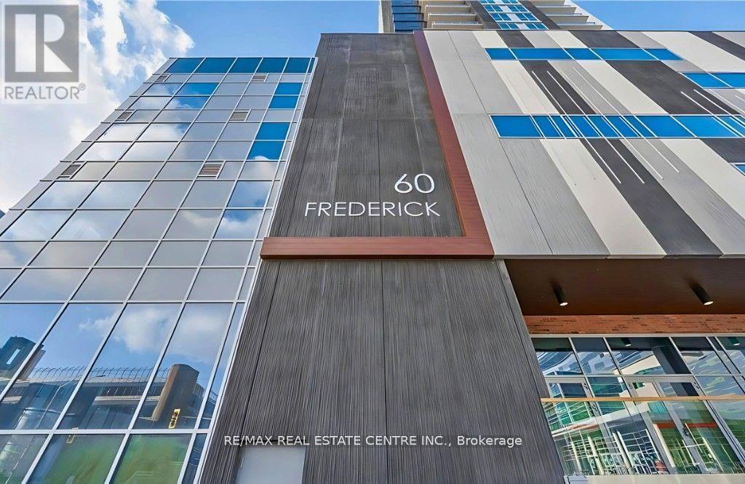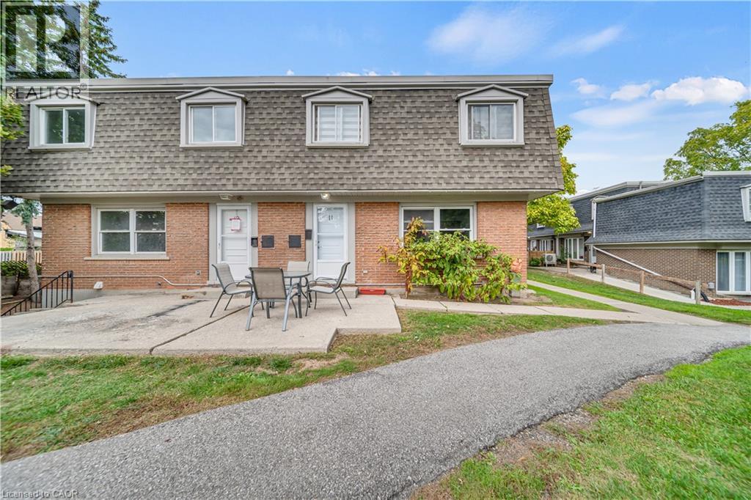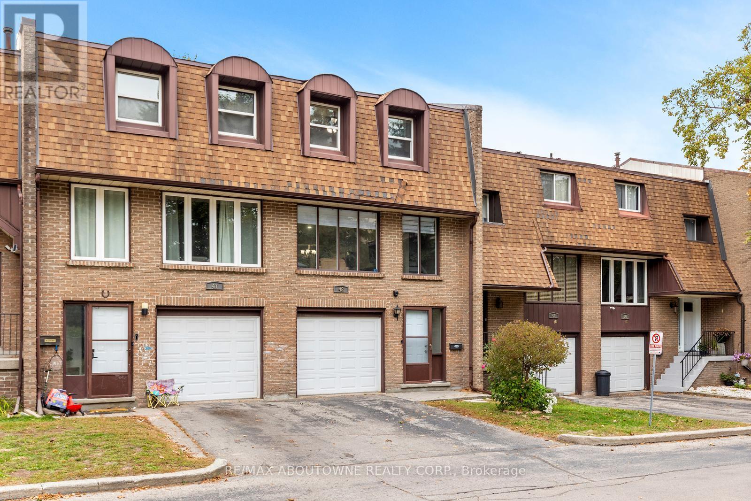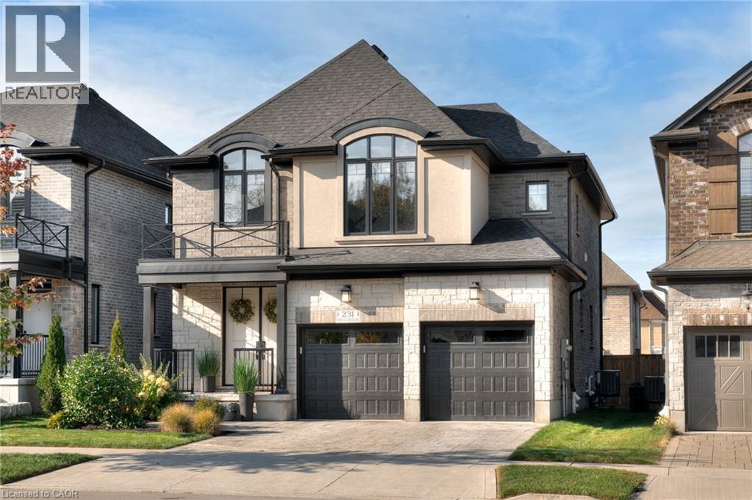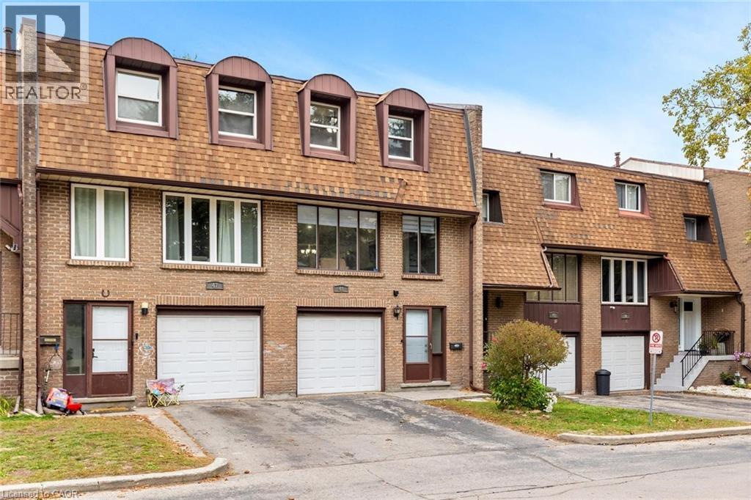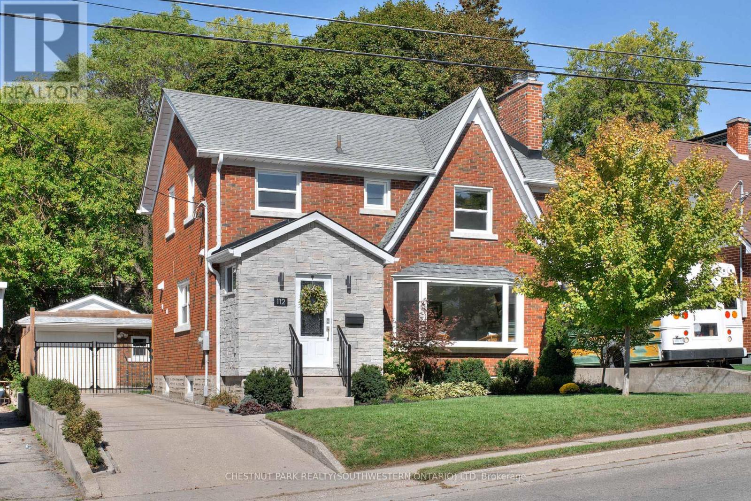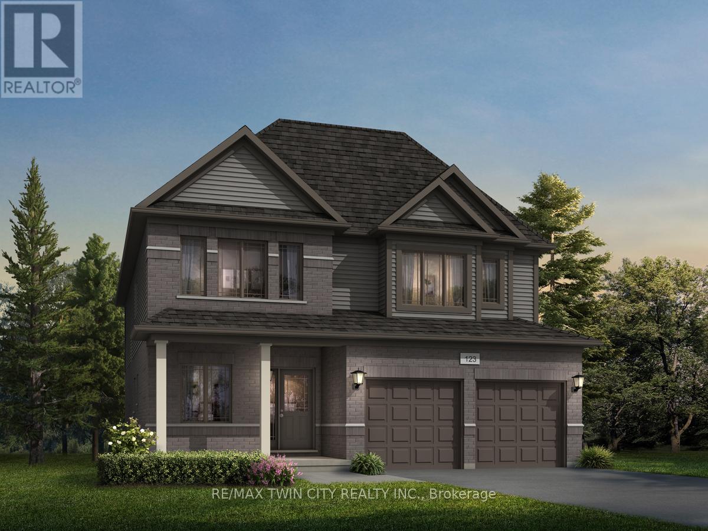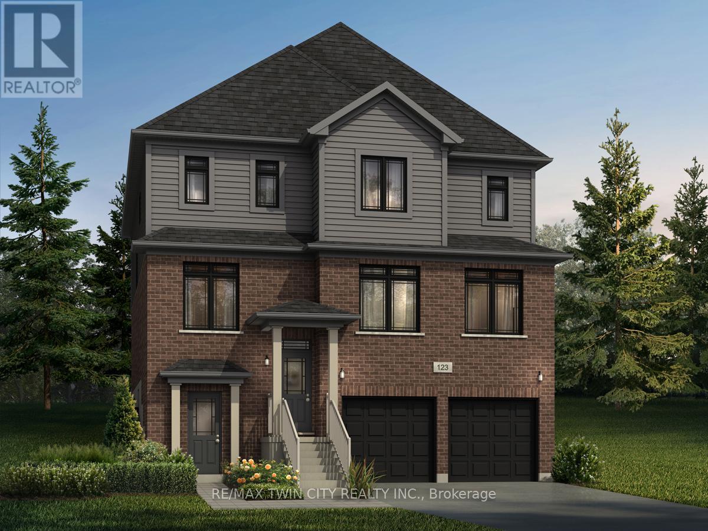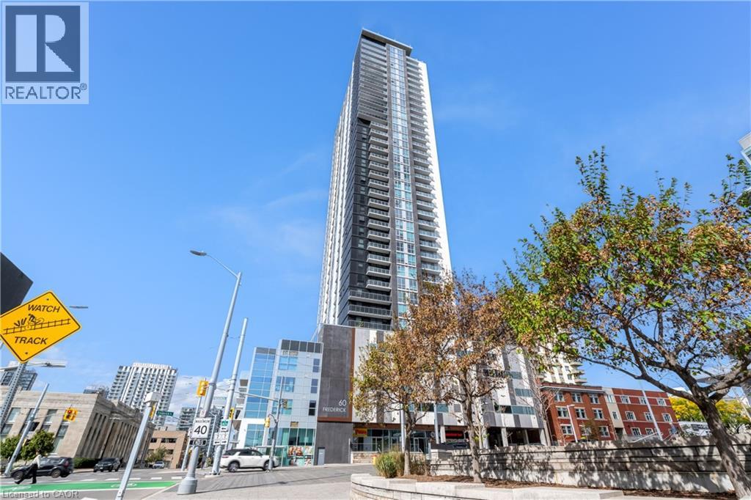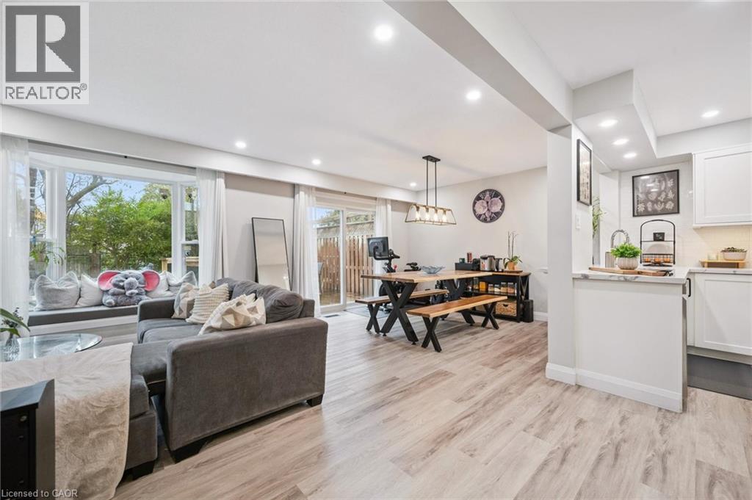- Houseful
- ON
- Kitchener
- Country Hills West
- 263 The Country Way
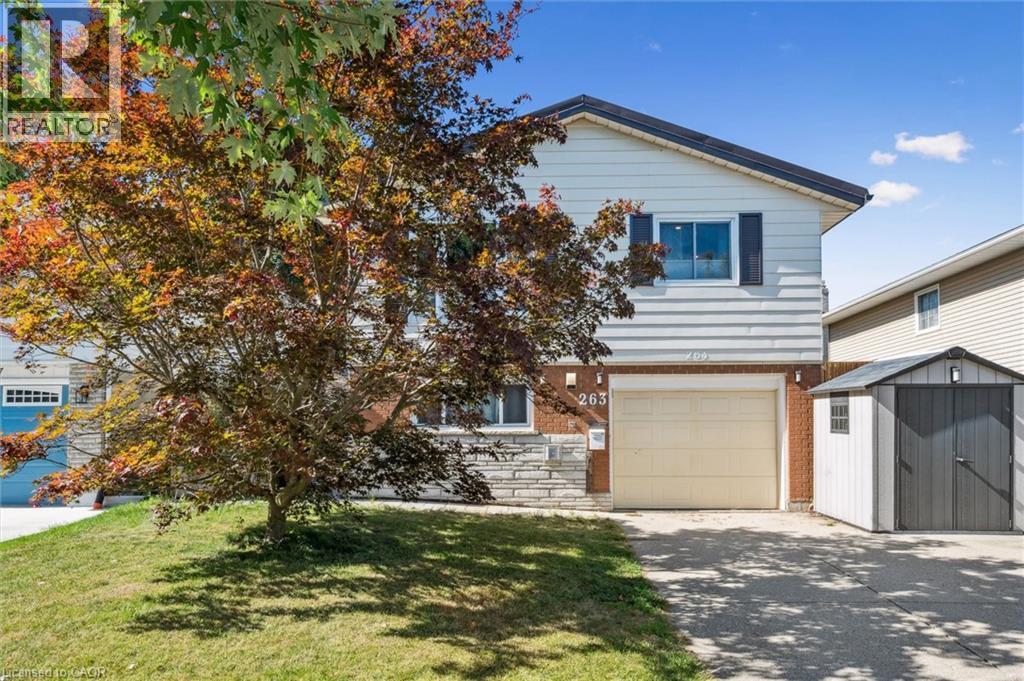
263 The Country Way
263 The Country Way
Highlights
Description
- Home value ($/Sqft)$454/Sqft
- Time on Houseful41 days
- Property typeSingle family
- StyleRaised bungalow
- Neighbourhood
- Median school Score
- Year built1984
- Mortgage payment
Welcome to this beautifully updated 3 bedroom, 2 bathroom raised bungalow in desirable Country Hills, known for excellent schools and family-friendly living! Freshly painted and move-in ready, this home features an updated kitchen with quartz countertops (2024), luxury vinyl plank flooring, and stylish bathrooms with marble vanities. A bright 3 season sunroom and finished basement with a cozy gas fireplace that offers plenty of space to relax and entertain. Step outside to your fully fenced backyard oasis with an on-ground pool (new pump 2022) and gas line for BBQ (BBQ included) - perfect for summer fun. Major updates provide peace of mind, including electrical panel & pot lights (2022), furnace & heat pump (2022), windows (2022), and a durable metal roof with new eaves (2024). An attached garage adds everyday convenience. Enjoy the best of lifestyle and location - close to parks, walking trails, shopping, dining, transit, and more. With its modern upgrades, prime location, and family focused design, this home is the perfect place to grow and create lasting memories. (id:63267)
Home overview
- Cooling Central air conditioning
- Heat source Natural gas
- Heat type Forced air, heat pump
- Has pool (y/n) Yes
- Sewer/ septic Municipal sewage system
- # total stories 1
- Fencing Fence
- # parking spaces 3
- Has garage (y/n) Yes
- # full baths 2
- # total bathrooms 2.0
- # of above grade bedrooms 4
- Has fireplace (y/n) Yes
- Subdivision 333 - laurentian hills/country hills w
- Directions 1564297
- Lot size (acres) 0.0
- Building size 1872
- Listing # 40767471
- Property sub type Single family residence
- Status Active
- Recreational room 4.978m X 3.353m
Level: Basement - Bathroom (# of pieces - 3) Measurements not available
Level: Basement - Laundry 5.029m X 2.946m
Level: Basement - Bedroom 3.886m X 3.937m
Level: Basement - Sunroom 3.658m X 4.369m
Level: Main - Dining room 3.607m X 2.667m
Level: Main - Primary bedroom 3.48m X 3.658m
Level: Main - Bedroom 3.277m X 2.896m
Level: Main - Sunroom 4.369m X 3.658m
Level: Main - Bedroom 2.997m X 3.658m
Level: Main - Living room 5.258m X 3.658m
Level: Main - Bathroom (# of pieces - 4) Measurements not available
Level: Main - Kitchen 3.556m X 3.607m
Level: Main
- Listing source url Https://www.realtor.ca/real-estate/28834614/263-the-country-way-kitchener
- Listing type identifier Idx

$-2,265
/ Month



