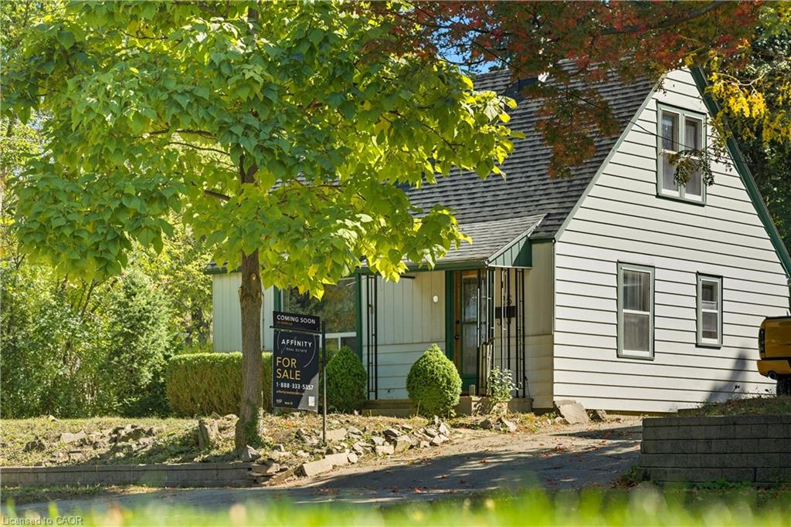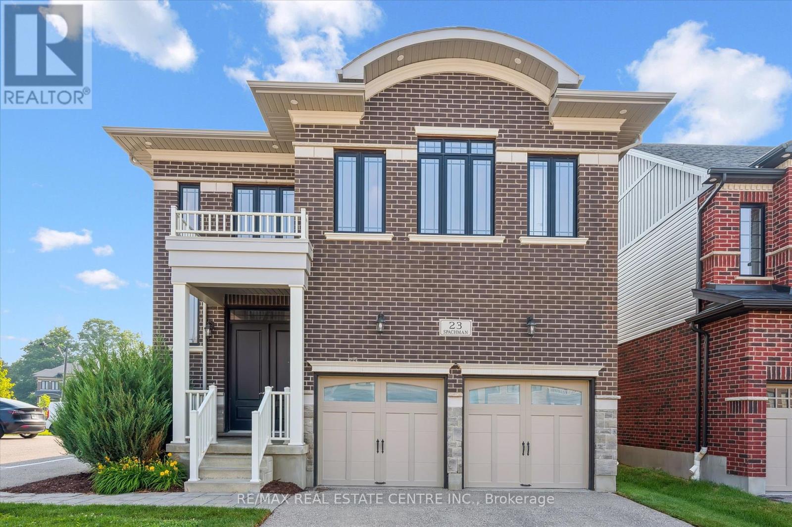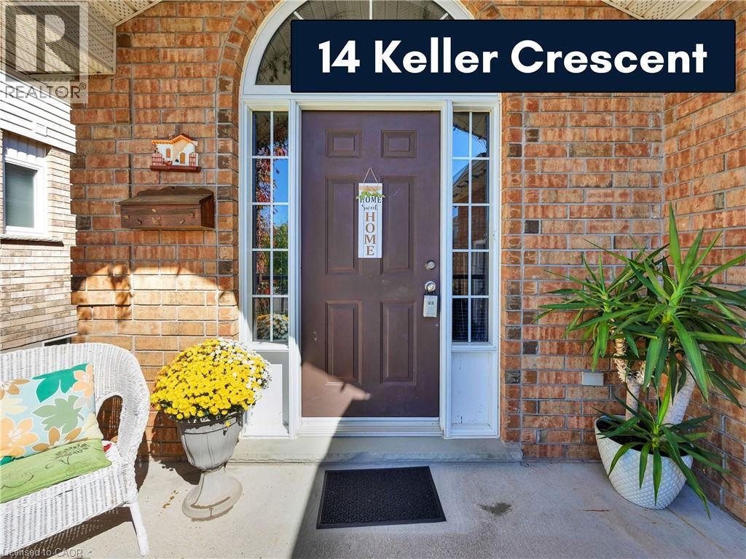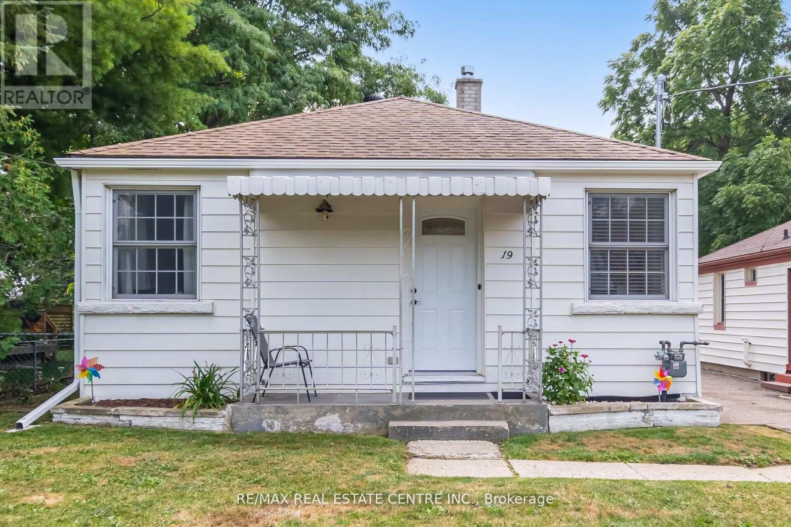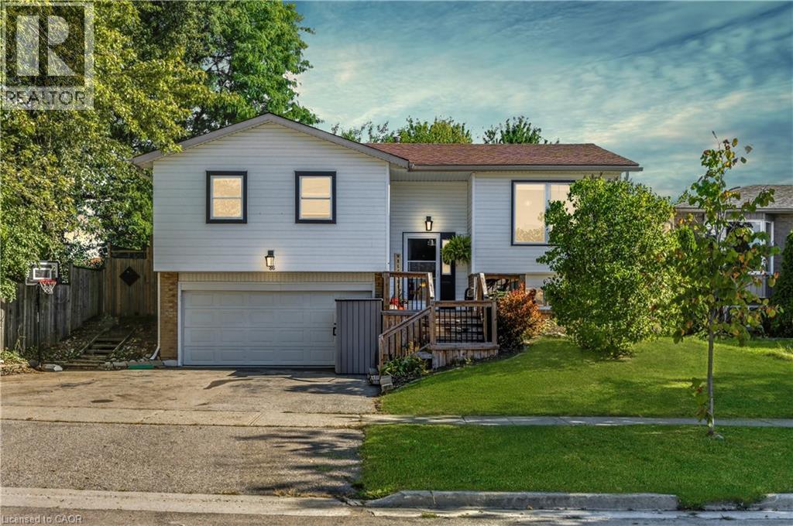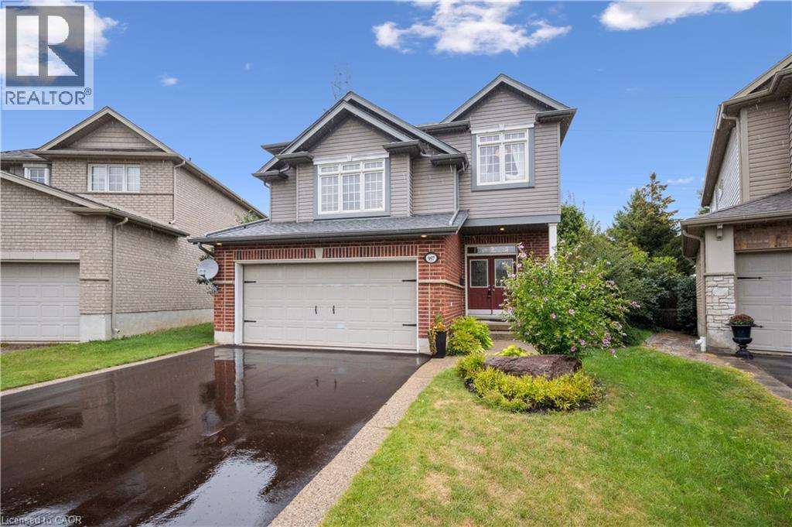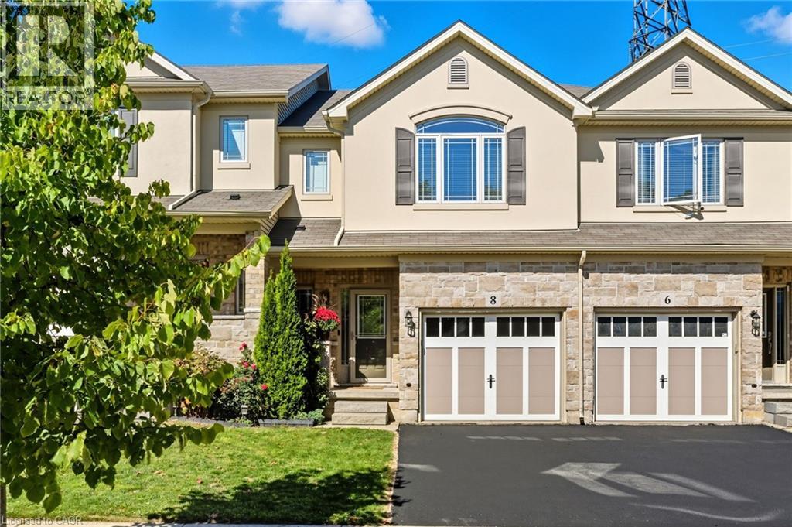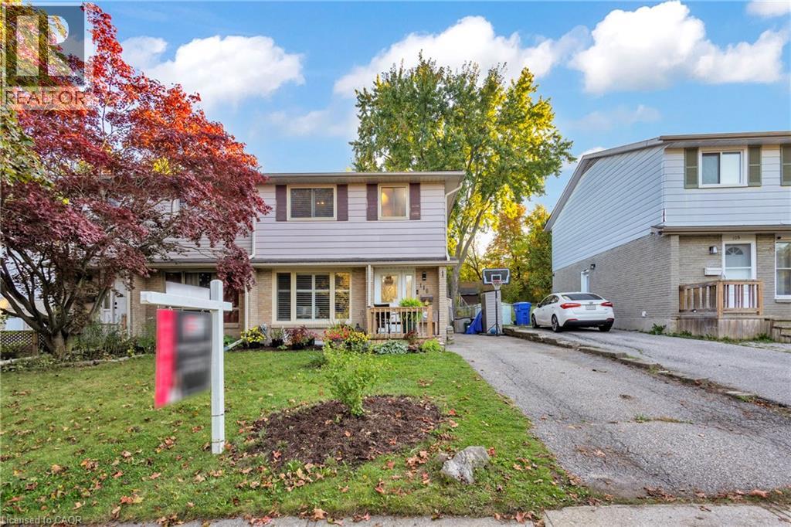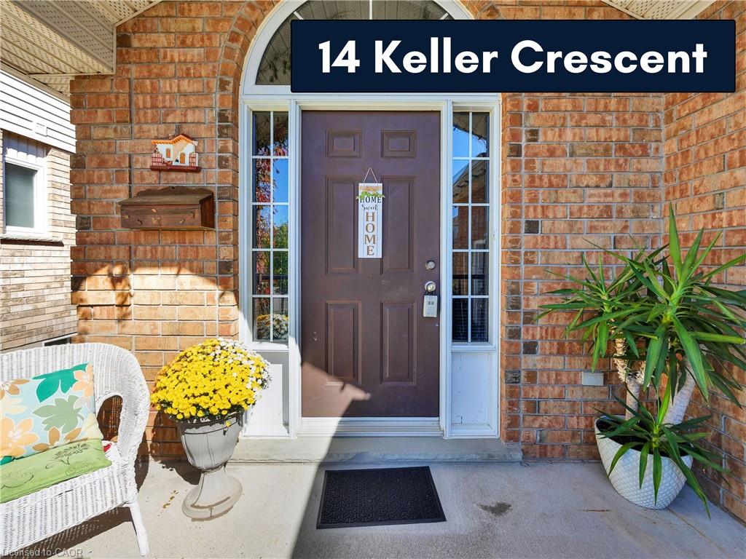- Houseful
- ON
- Kitchener
- Larentian West
- 264 Grey Fox Dr
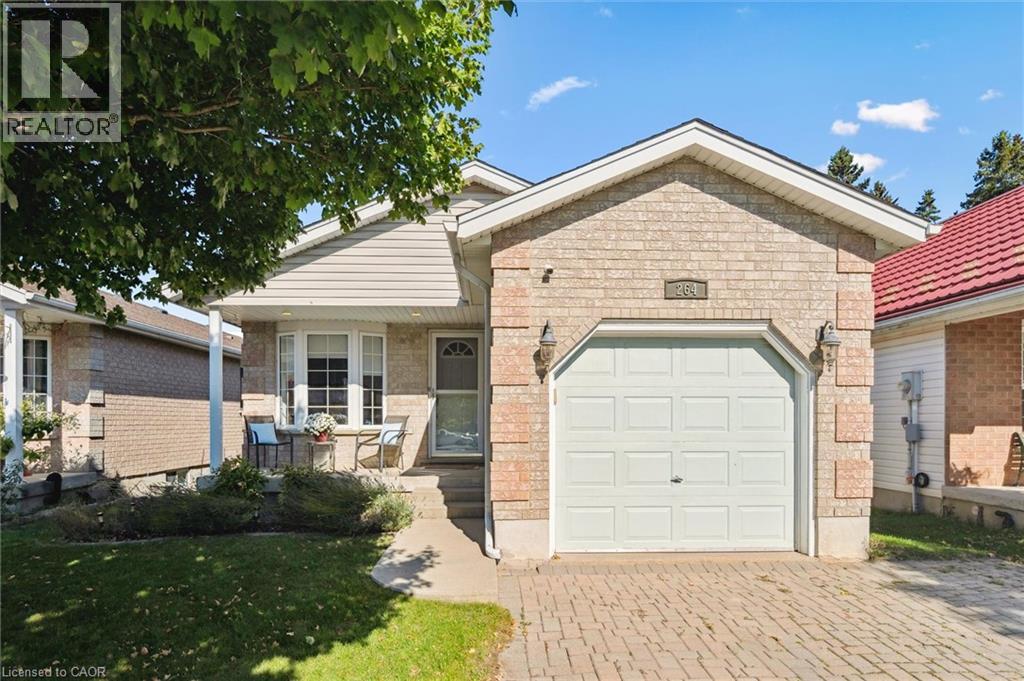
Highlights
Description
- Home value ($/Sqft)$364/Sqft
- Time on Housefulnew 50 minutes
- Property typeSingle family
- StyleBungalow
- Neighbourhood
- Median school Score
- Lot size4,487 Sqft
- Year built1997
- Mortgage payment
Absolutely Immaculate Bungalow with Luxurious Upgrades and Walkout Basement! Welcome to your completely renovated dream home in highly sought-after Laurentian West. This stunning 2+1 bedroom bungalow is move-in ready and packed with features you'll love. The main floor features an open-concept living-dining room with soaring vaulted ceilings and durable laminate flooring. The adjacent, bright eat-in kitchen boasts fresh white cabinetry, hardwood floors, and stainless steel appliances (included), plus a handy mudroom/office nook. Retreat to the large primary suite featuring a walk-in closet and direct access to the completely remodelled 2024 main bath—a true spa experience with a gorgeous steam shower and floating double vanity. A second large bedroom completes this level. The bright, full walkout basement is an entertainer's paradise! It offers a spacious rec room with a rustic stone fireplace (gas insert and barn beam mantle), a private third bedroom, a second full bathroom, and a bonus flexible space (currently a home gym). Sliding glass doors lead to a large deck and private, beautifully landscaped yard with a garden shed. Location, Location! You're just a short walk to Sunrise Shopping Centre and have easy access to the expressway and Hwy 401. Excellent schools, parks, and trails are all close by. Don't wait! Call your REALTOR® today to book your showing. (id:63267)
Home overview
- Cooling Central air conditioning
- Heat source Natural gas
- Heat type Forced air
- Sewer/ septic Municipal sewage system
- # total stories 1
- # parking spaces 3
- Has garage (y/n) Yes
- # full baths 2
- # total bathrooms 2.0
- # of above grade bedrooms 3
- Has fireplace (y/n) Yes
- Subdivision 333 - laurentian hills/country hills w
- Lot dimensions 0.103
- Lot size (acres) 0.1
- Building size 2030
- Listing # 40755159
- Property sub type Single family residence
- Status Active
- Cold room 1.295m X 3.81m
Level: Basement - Bedroom 4.166m X 2.896m
Level: Basement - Bathroom (# of pieces - 4) 2.134m X 2.845m
Level: Basement - Bonus room 8.661m X 3.835m
Level: Basement - Recreational room 6.096m X 3.937m
Level: Basement - Laundry 5.893m X 2.845m
Level: Basement - Bathroom (# of pieces - 4) 2.438m X 3.15m
Level: Main - Primary bedroom 3.632m X 4.267m
Level: Main - Kitchen 3.708m X 2.718m
Level: Main - Bedroom 3.581m X 2.845m
Level: Main - Breakfast room 2.108m X 2.718m
Level: Main - Living room 3.581m X 4.166m
Level: Main - Dining room 4.394m X 4.166m
Level: Main
- Listing source url Https://www.realtor.ca/real-estate/28934337/264-grey-fox-drive-kitchener
- Listing type identifier Idx

$-1,973
/ Month

