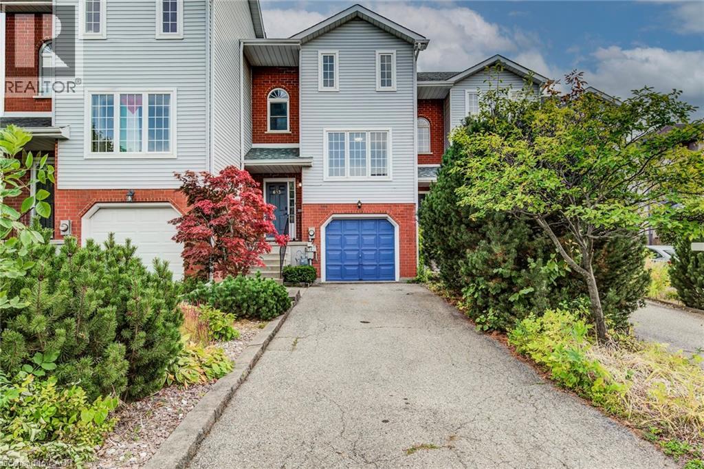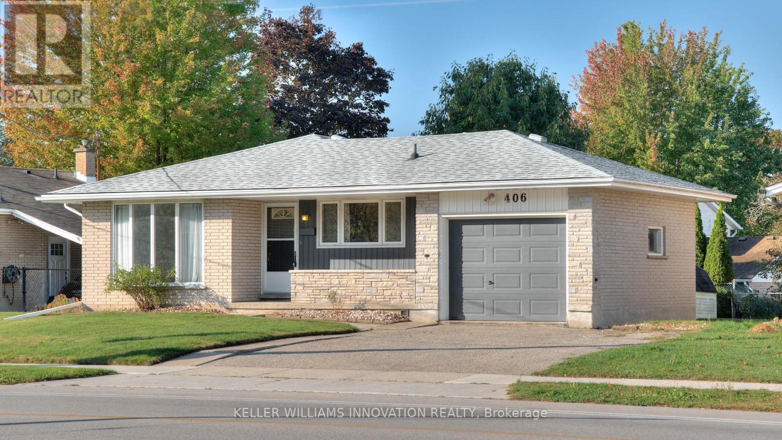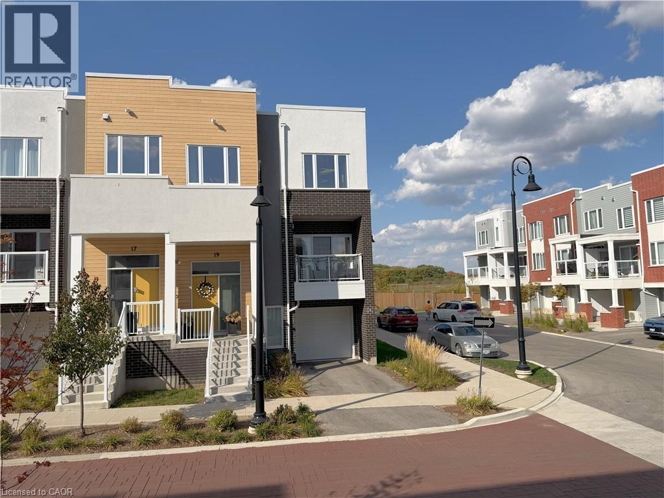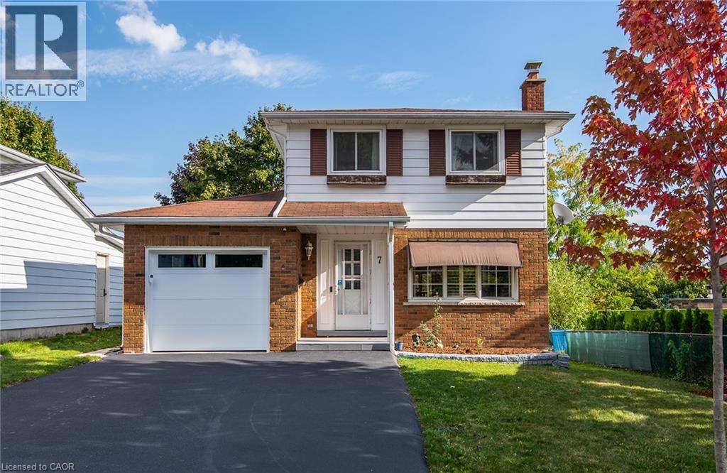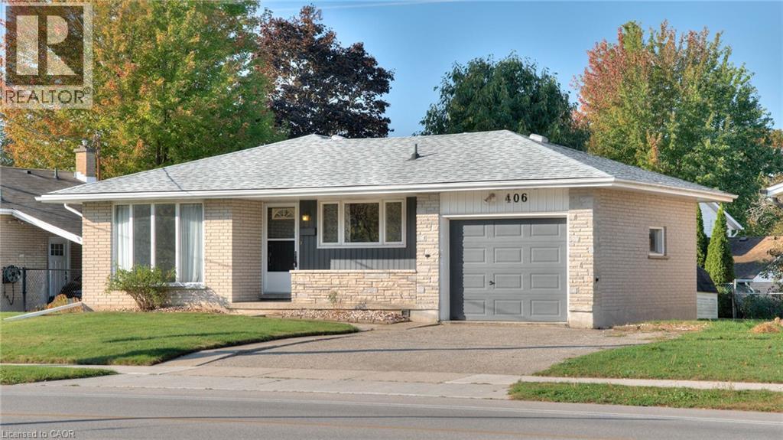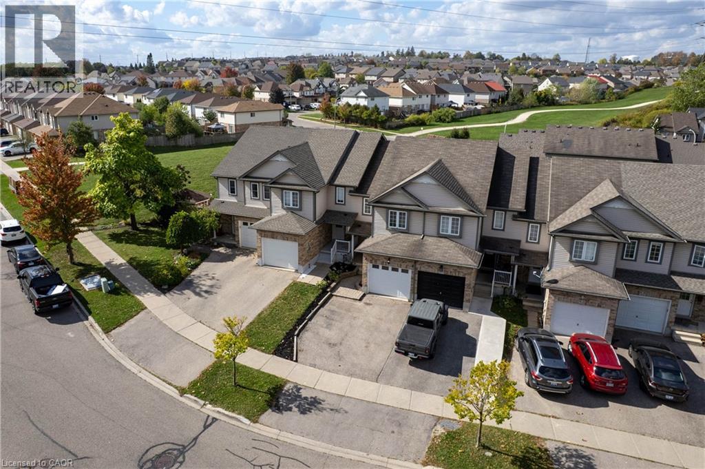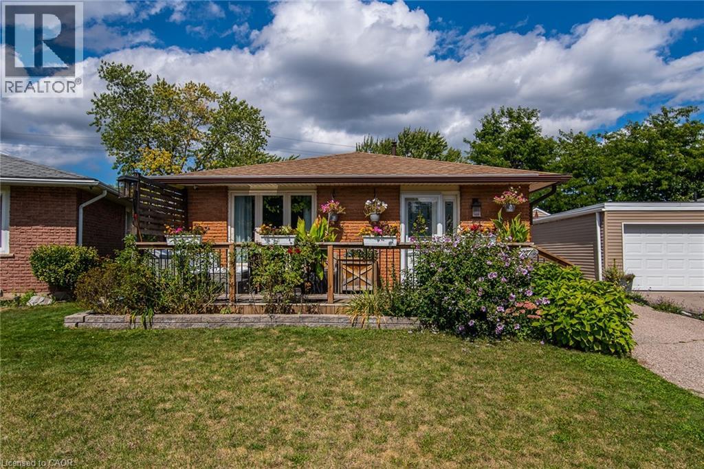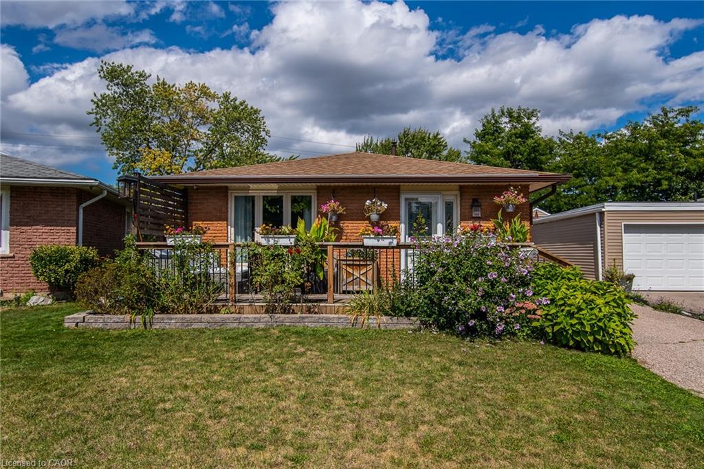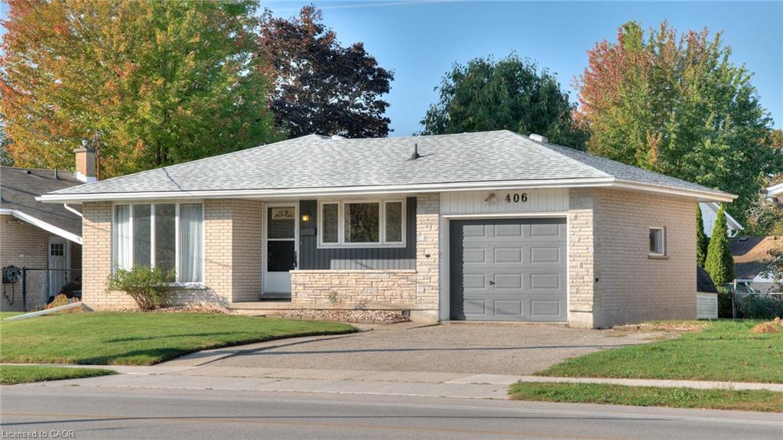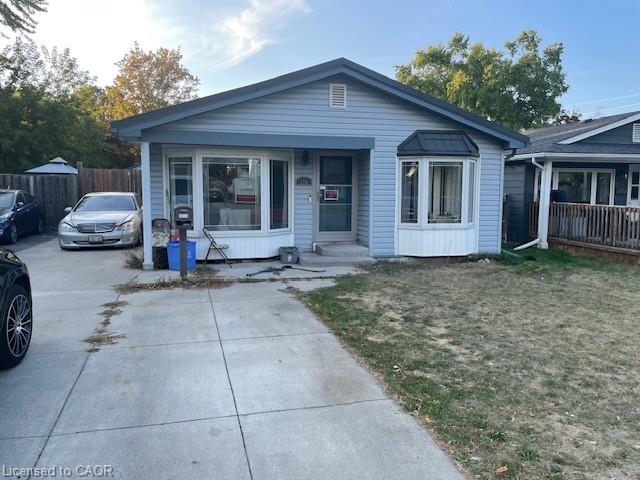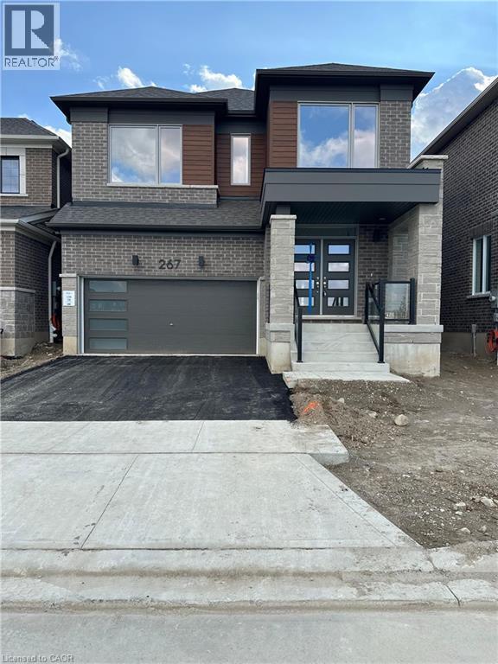
Highlights
Description
- Home value ($/Sqft)$368/Sqft
- Time on Housefulnew 3 hours
- Property typeSingle family
- Style2 level
- Neighbourhood
- Median school Score
- Year built2025
- Mortgage payment
Brand New Mattamy Built Weber Model featuring 2,712 sq. ft. of stunning, upgraded premium living space offering the perfect blend of comfort, luxury and convenience. The house features 9ft ceilings and hardwood flooring throughout the main floor. As you walk in from the huge porch through your modern double front door entry, the you are welcomed into a spacious foyer, walking further into an immaculate open-concept dining room perfect for hosting friends and leading into the kitchen. The contemporary kitchen has been fitted with upgraded cabinets and quartz countertops with new S/S appliances to be installed; it overlooks the bright, spacious great room featuring a linear fireplace for those cozy evenings, perfect for entertaining. Additionally, you find a generous size den on the main floor, which can be used as an office space for those remote work mornings, or as a fifth main-level bedroom, ideal for seniors. As you walk up the beautiful oak staircase, you find the primary suite complete with a spa-like ensuite and huge walk-in closet. Three additional spacious bedrooms and shared second washroom complete this level! The basement offers a large, well lit space, which can be finished to add upto 1000+ sqft of additional space; we'll leave the endless possibilities to your imagination. Located minutes from Hwy 401, a hospital, restaurants, schools, and essential amenities like Tim Hortons and supermarkets, this house provides unparalleled access to everything you need. Whether you're savouring a morning coffee on your front porch, spending evenings at the Williamsburg Community Centre just a few steps down, reading at the Library down the road, or enjoying the numerous nearby conveniences, this home promises an exceptional living experience. (id:63267)
Home overview
- Cooling Central air conditioning
- Heat source Natural gas
- Heat type Forced air
- Sewer/ septic Municipal sewage system
- # total stories 2
- # parking spaces 4
- Has garage (y/n) Yes
- # full baths 1
- # total bathrooms 1.0
- # of above grade bedrooms 5
- Community features Community centre
- Subdivision 336 - trussler
- Lot size (acres) 0.0
- Building size 2712
- Listing # 40777329
- Property sub type Single family residence
- Status Active
- Primary bedroom 5.385m X 5.182m
Level: 2nd - Bedroom 3.505m X 3.404m
Level: 2nd - Bathroom (# of pieces - 4) Measurements not available
Level: 2nd - Bedroom 3.658m X 3.658m
Level: 2nd - Bedroom 2.997m X 3.734m
Level: 2nd - Kitchen 3.277m X 5.182m
Level: Main - Living room 5.232m X 5.182m
Level: Main - Bedroom 3.353m X 2.54m
Level: Main - Dining room 4.369m X 3.15m
Level: Main
- Listing source url Https://www.realtor.ca/real-estate/28969032/267-rosenberg-way-kitchener
- Listing type identifier Idx

$-2,664
/ Month

