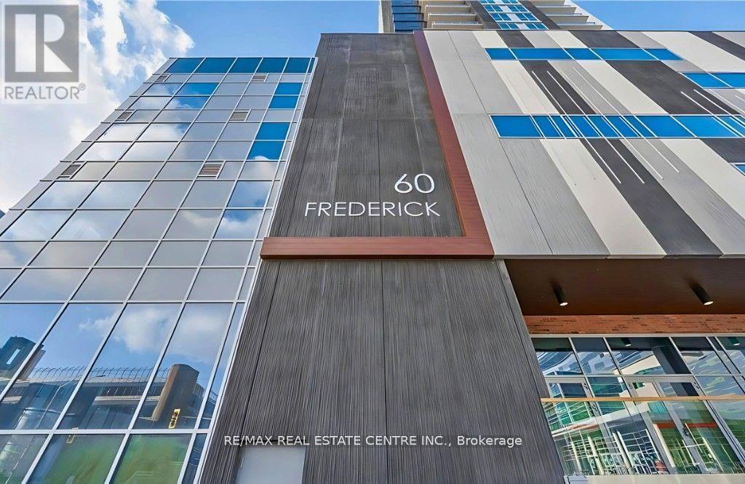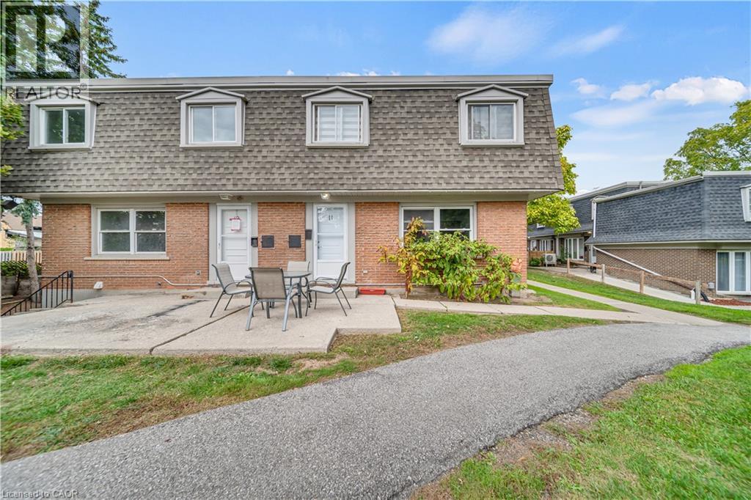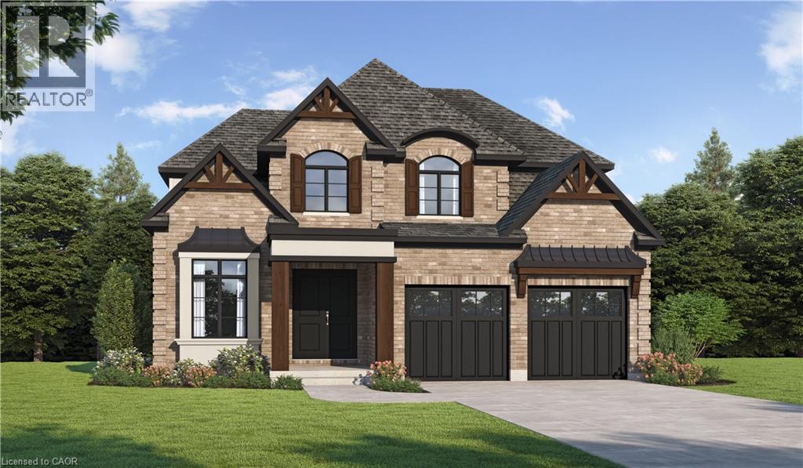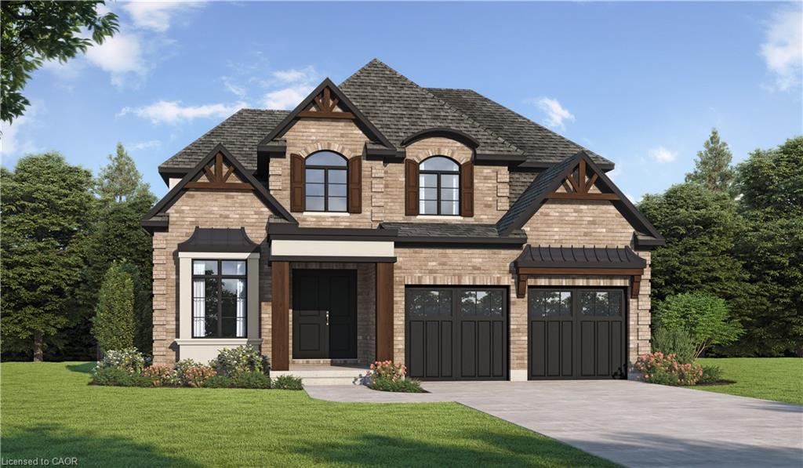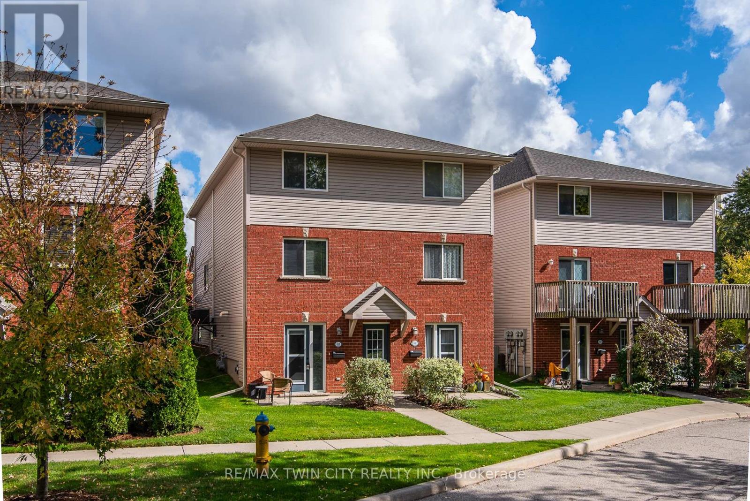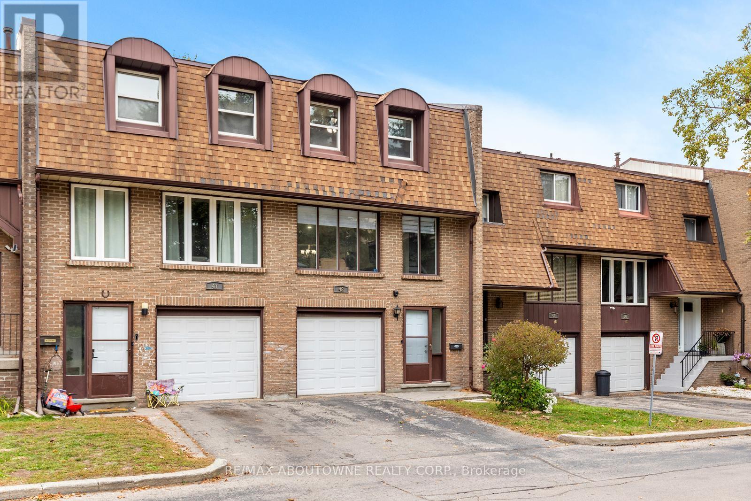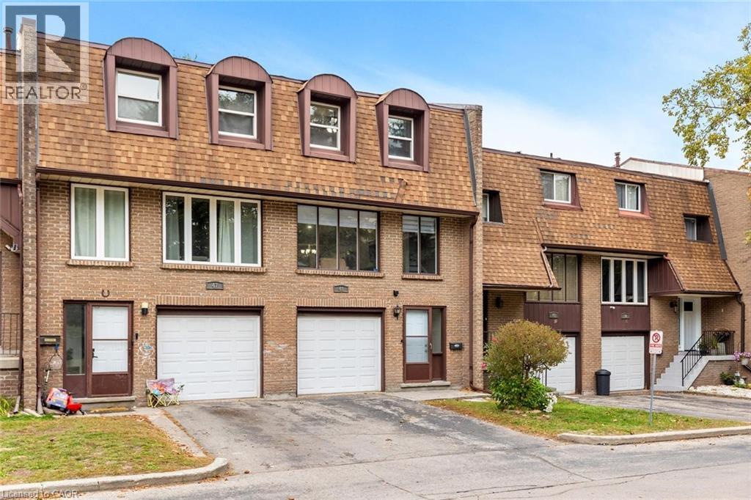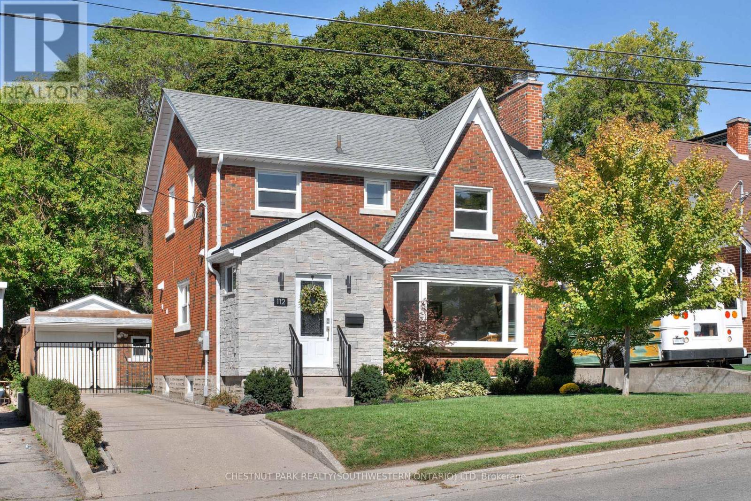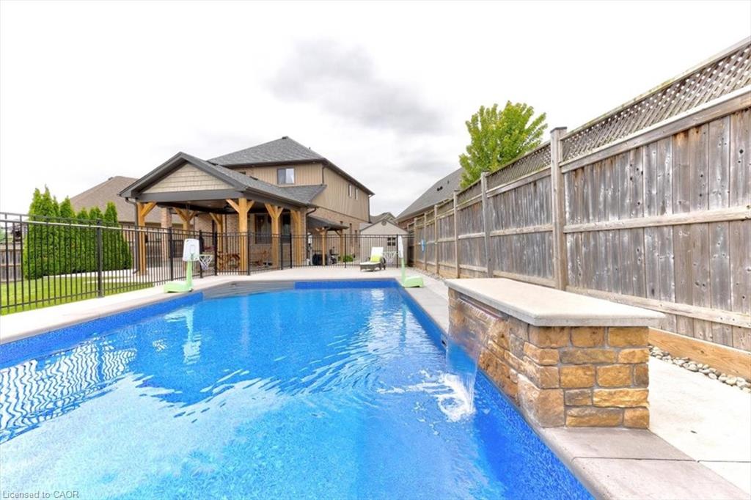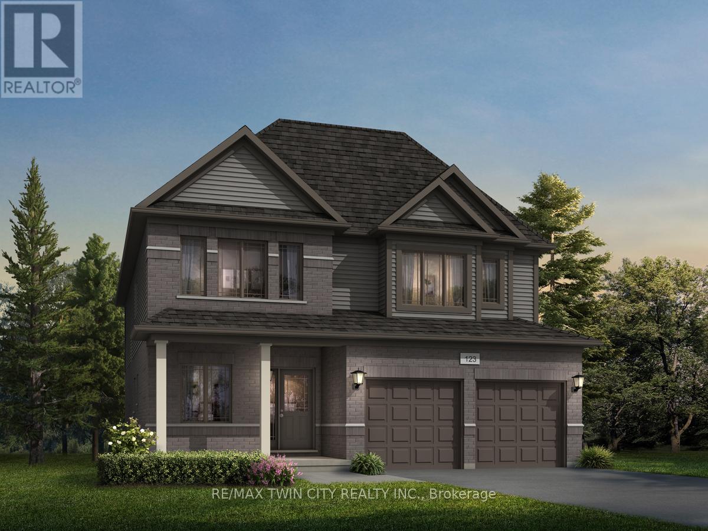- Houseful
- ON
- Kitchener
- Auditorium
- 268 Cameron St N
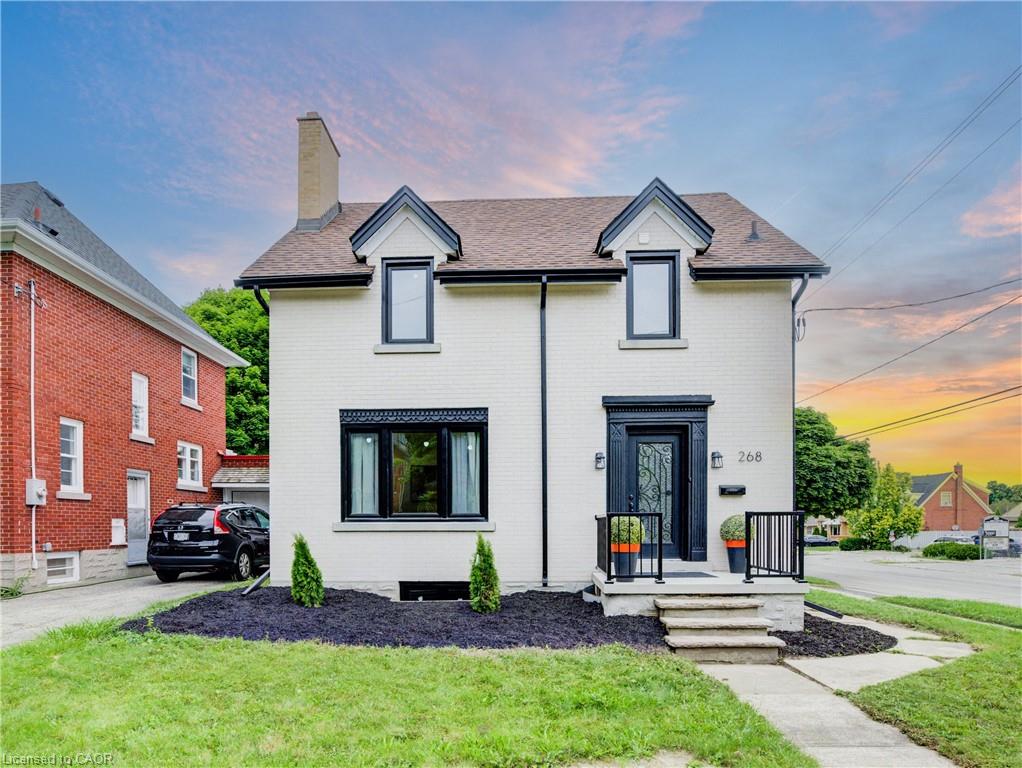
268 Cameron St N
268 Cameron St N
Highlights
Description
- Home value ($/Sqft)$324/Sqft
- Time on Houseful35 days
- Property typeResidential
- Style2.5 storey
- Neighbourhood
- Median school Score
- Year built1945
- Garage spaces1
- Mortgage payment
Welcome to this beautifully renovated 3+1 bedroom, 3-bathroom family home, thoughtfully updated from top to bottom in 2024. Boasting modern finishes and quality upgrades throughout, this move-in ready gem offers the perfect blend of comfort, style, and functionality. Step inside to discover brand new windows and doors, elegant wood and ceramic flooring, and a bright, open-concept layout ideal for everyday living and entertaining. The heart of the home features a brand new sleek kitchen completed with 3 brand new appliances, ensuring a modern cooking experience with quarts . Downstairs, the fully finished basement includes an additional bedroom or home office, perfect for guests, remote work, or growing families. Outside, enjoy a newly paved driveway and a huge backyard that’s ready to be fenced to your liking, pets, or a dream garden. The home posses 2 laundry rooms, one on the main floor and one in the basement, both laundry rooms have brand new washer and dryer. This is the perfect home for families looking for turnkey convenience, modern style, and room to grow.
Home overview
- Cooling Central air
- Heat type Forced air
- Pets allowed (y/n) No
- Sewer/ septic Sewer (municipal)
- Construction materials Brick
- Foundation Concrete perimeter
- Roof Asphalt shing
- # garage spaces 1
- # parking spaces 4
- Has garage (y/n) Yes
- Parking desc Attached garage, garage door opener, asphalt, stacked
- # full baths 2
- # half baths 1
- # total bathrooms 3.0
- # of above grade bedrooms 4
- # of rooms 13
- Appliances Water heater owned, dishwasher, dryer, hot water tank owned, range hood, refrigerator, stove, washer
- Has fireplace (y/n) Yes
- Interior features In-law capability
- County Waterloo
- Area 2 - kitchener east
- Water source At lot line - municipal water
- Zoning description R3
- Directions Kwkw6320
- Elementary school St. annes catholic school
- High school Cameron heights
- Lot desc Urban, rectangular, dog park, city lot, hospital, place of worship, playground nearby, public transit, quiet area, school bus route, schools, shopping nearby
- Lot dimensions 41.24 x 117.19
- Approx lot size (range) 0 - 0.5
- Basement information Full, finished
- Building size 2471
- Mls® # 40769706
- Property sub type Single family residence
- Status Active
- Virtual tour
- Tax year 2025
- Primary bedroom Second
Level: 2nd - Bedroom Second
Level: 2nd - Bedroom Second
Level: 2nd - Bathroom Second
Level: 2nd - Bedroom Third
Level: 3rd - Family room Basement
Level: Basement - Bathroom Basement
Level: Basement - Den Basement
Level: Basement - Utility Basement
Level: Basement - Kitchen Main
Level: Main - Dining room Main
Level: Main - Living room Main
Level: Main - Bathroom Main
Level: Main
- Listing type identifier Idx

$-2,133
/ Month



