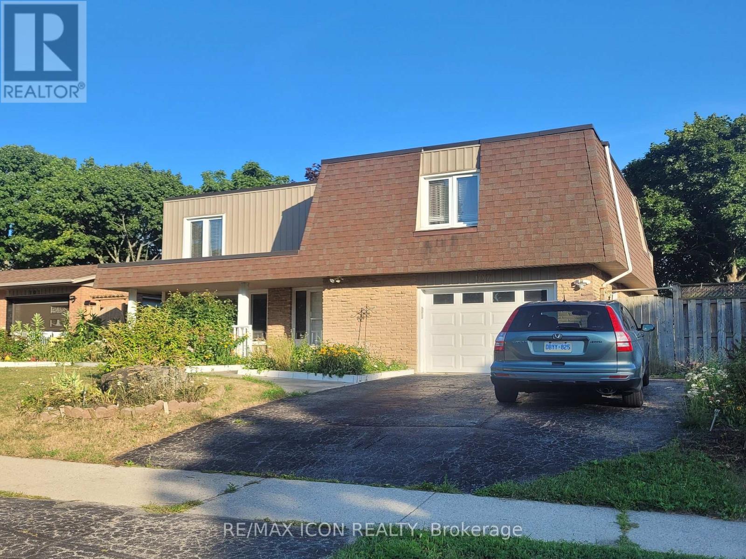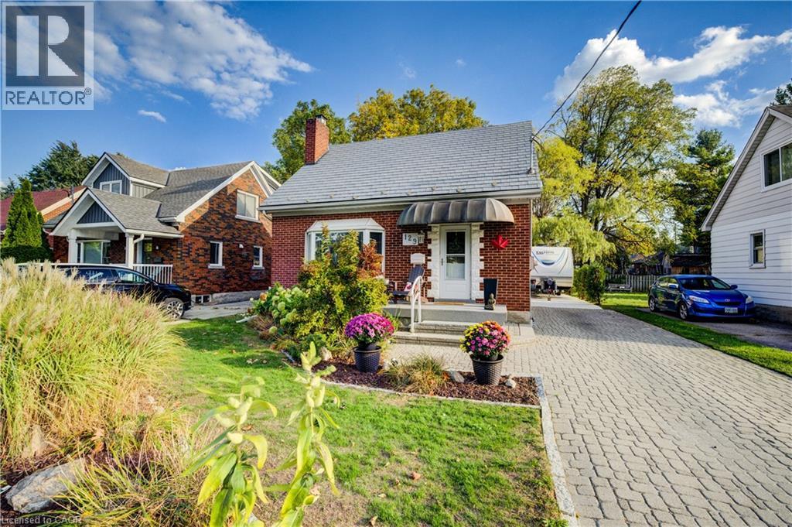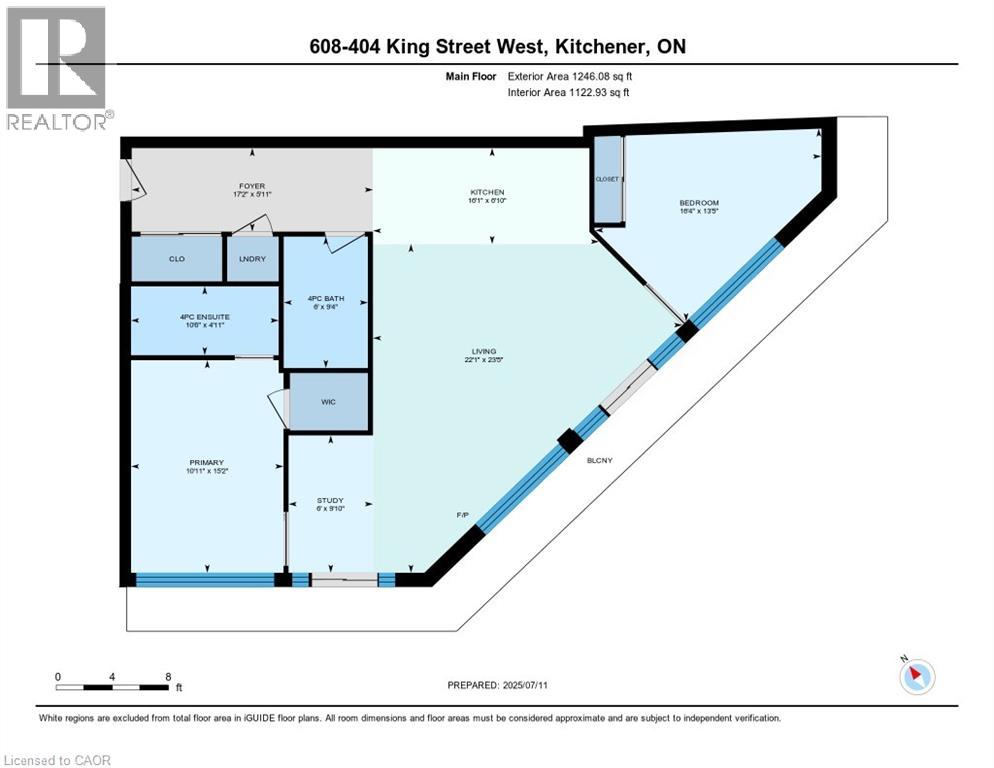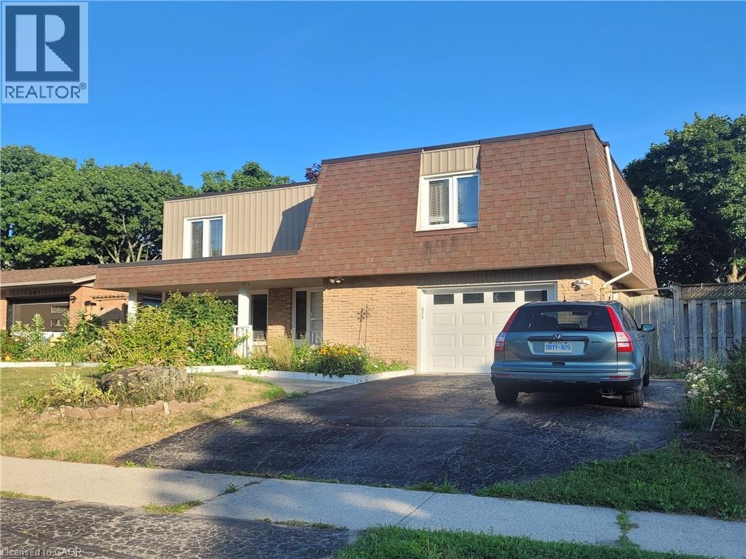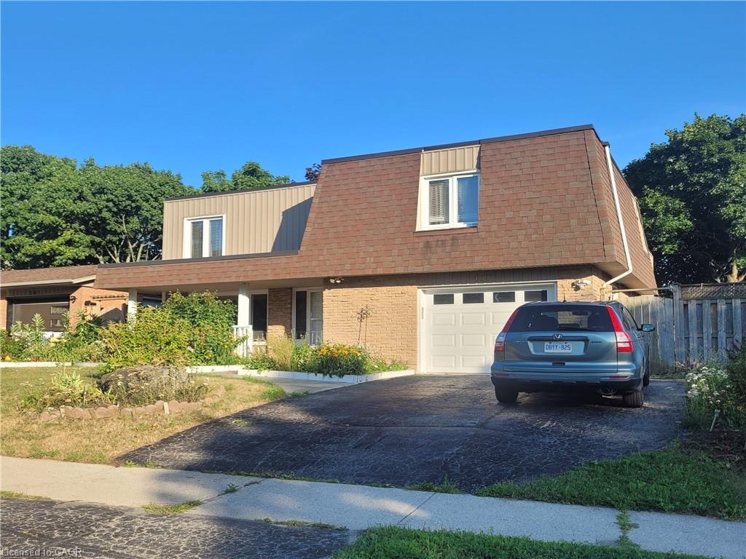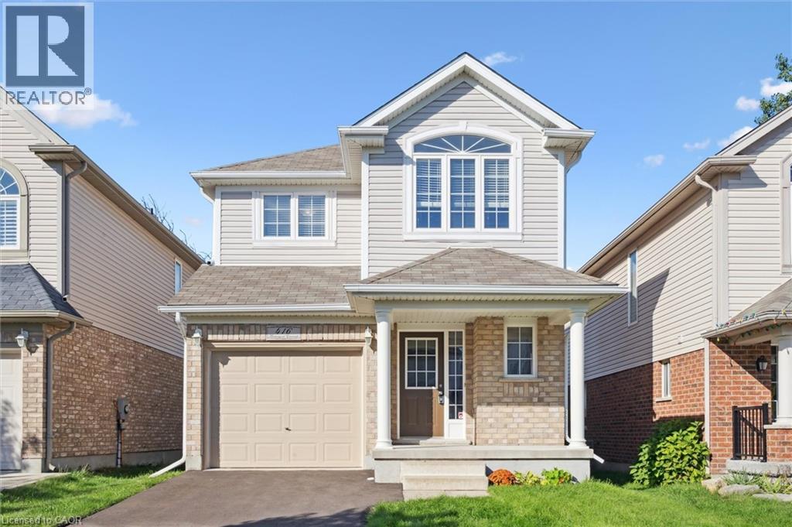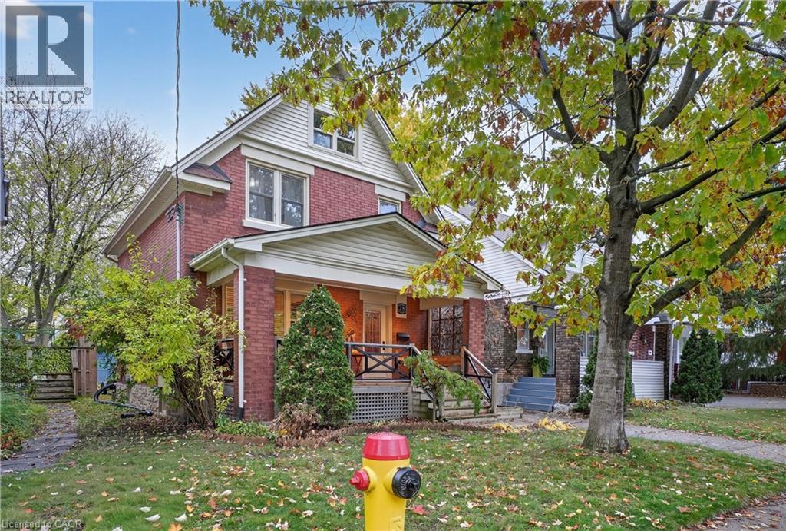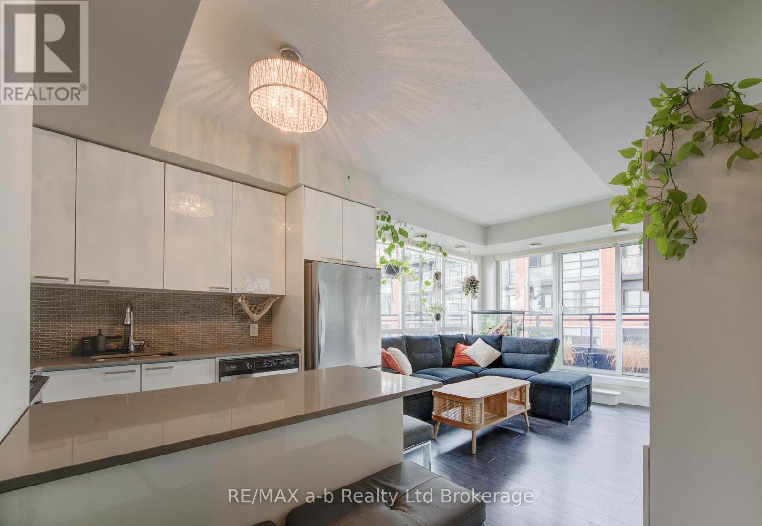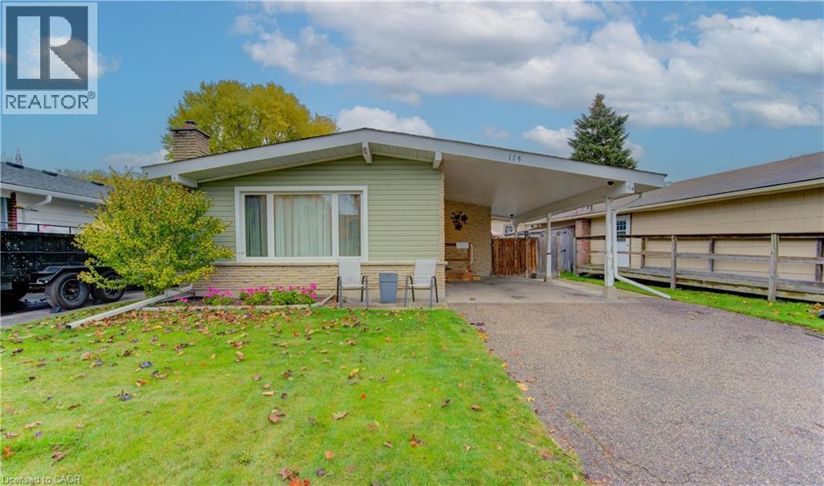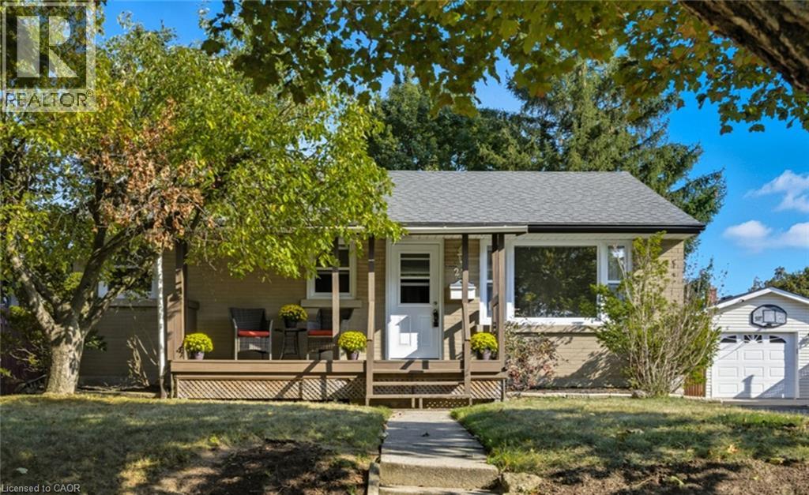
Highlights
Description
- Home value ($/Sqft)$348/Sqft
- Time on Houseful12 days
- Property typeSingle family
- StyleBungalow
- Neighbourhood
- Median school Score
- Year built1955
- Mortgage payment
Set on a tree-lined street in the established Kingsdale neighbourhood, this charming bungalow offers 3 bedrooms, 2 bathrooms, new flooring, and a freshly painted main floor. The finished lower level has a flexible room that’s perfect as an office, playroom, or studio, plus a cozy rec room, handy kitchenette, and a bedroom with a new egress window (2024), all tied together with an updated 3-piece bathroom.. A separate rear entrance to the basement is perfect for multigenerational family's or potential duplex. Sitting on a private 50’ wide lot, the home is within walking distance to Wilson Avenue School and Wilson Park, and just minutes to shopping, dining, the Block Line ION station, and more. Notable upgrades: Roof- 2021, Furnace/AC -2025, All windows and doors 2024 and new sewer line from the house to the road. (id:63267)
Home overview
- Cooling Central air conditioning
- Heat type Forced air
- Sewer/ septic Municipal sewage system
- # total stories 1
- Fencing Fence
- # parking spaces 4
- # full baths 2
- # total bathrooms 2.0
- # of above grade bedrooms 4
- Community features Quiet area, community centre
- Subdivision 327 - fairview/kingsdale
- Lot size (acres) 0.0
- Building size 1720
- Listing # 40780535
- Property sub type Single family residence
- Status Active
- Bonus room 3.251m X 2.413m
Level: Basement - Bathroom (# of pieces - 3) Measurements not available
Level: Basement - Bedroom 3.607m X 3.277m
Level: Basement - Recreational room 3.251m X 6.934m
Level: Basement - Bathroom (# of pieces - 3) Measurements not available
Level: Main - Primary bedroom 3.962m X 3.124m
Level: Main - Kitchen 3.962m X 2.108m
Level: Main - Bedroom 3.15m X 2.464m
Level: Main - Bedroom 3.327m X 3.124m
Level: Main - Living room 3.327m X 4.801m
Level: Main
- Listing source url Https://www.realtor.ca/real-estate/29009238/27-broadmoor-avenue-kitchener
- Listing type identifier Idx

$-1,597
/ Month

