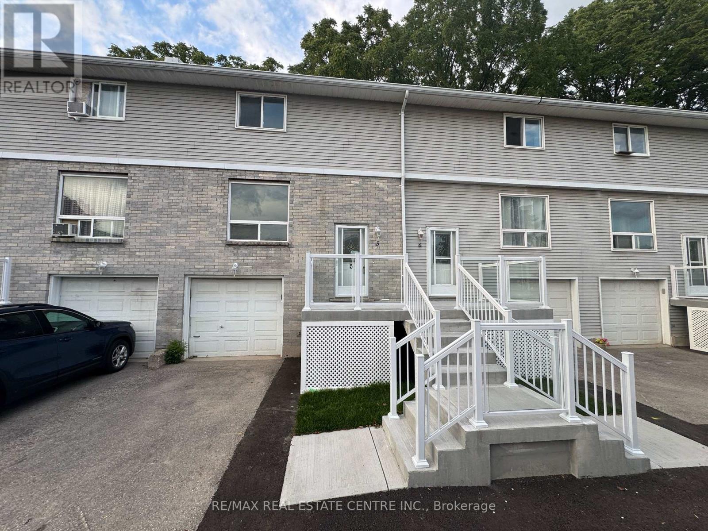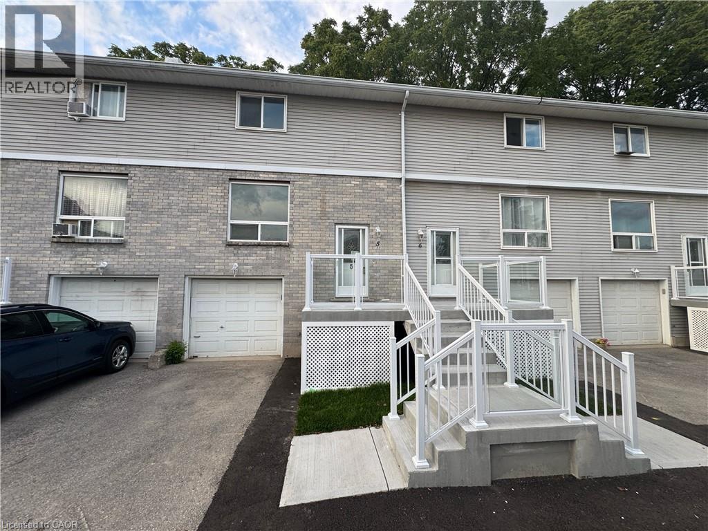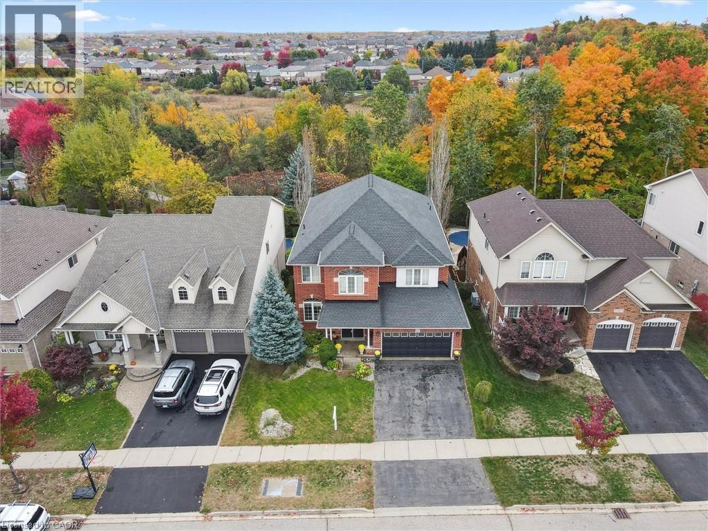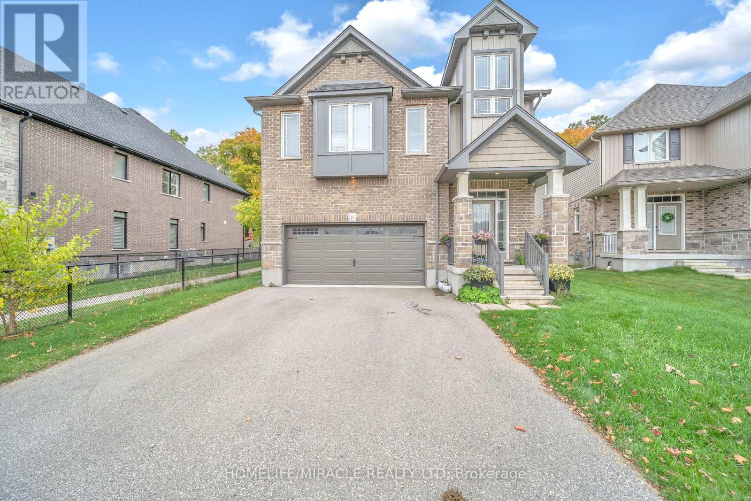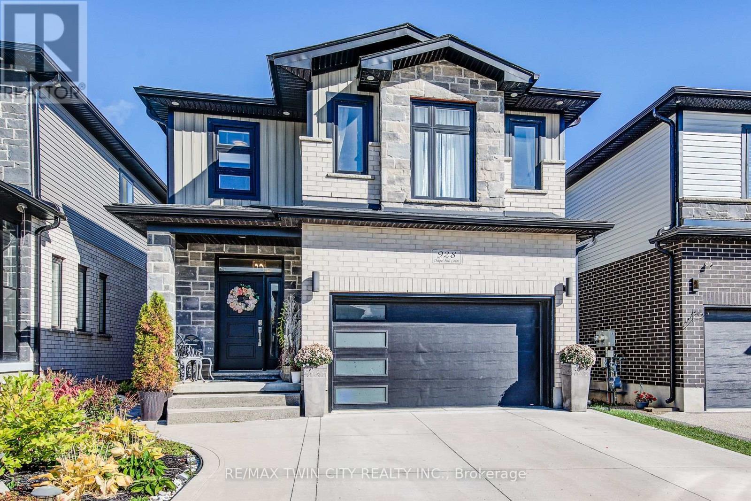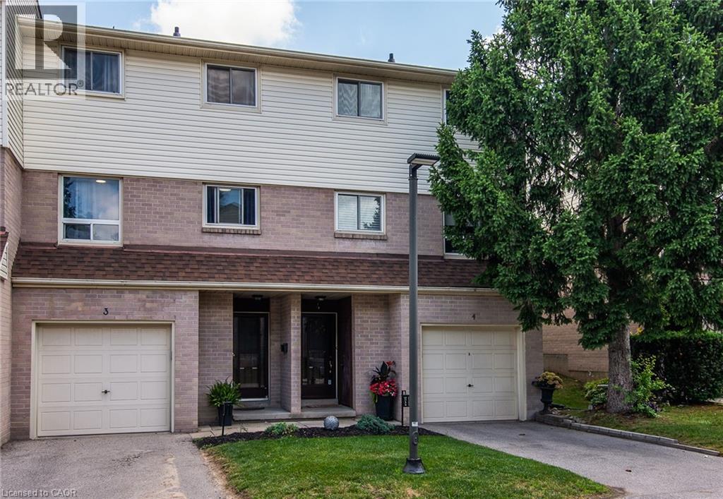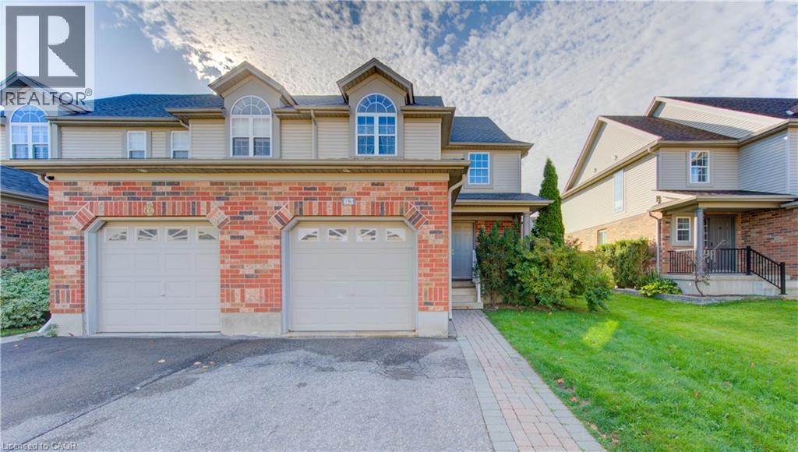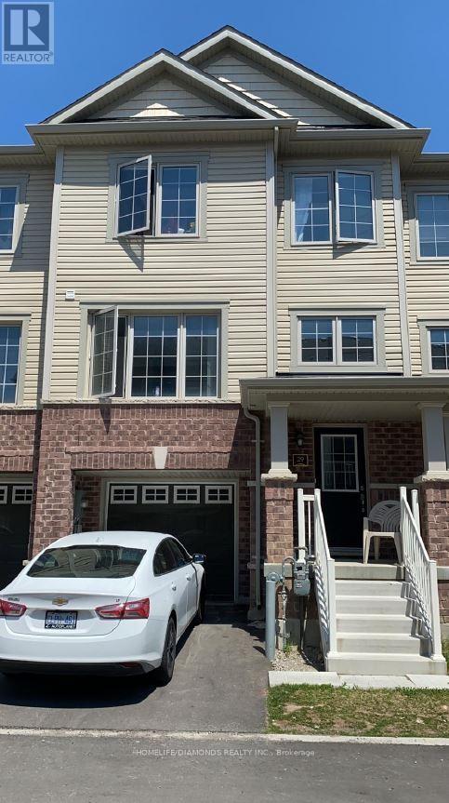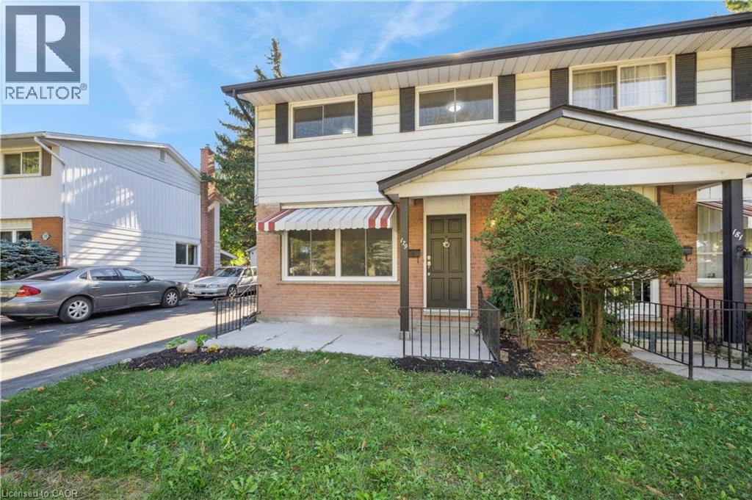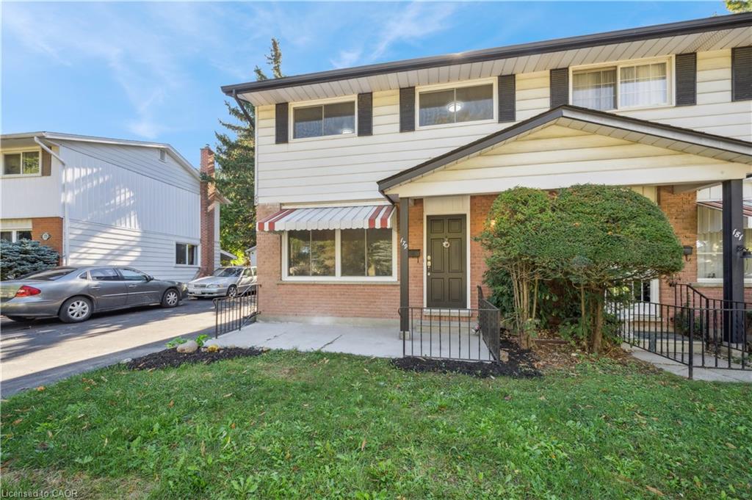- Houseful
- ON
- Kitchener
- Doon South
- 27 Jacob Detweiller Dr
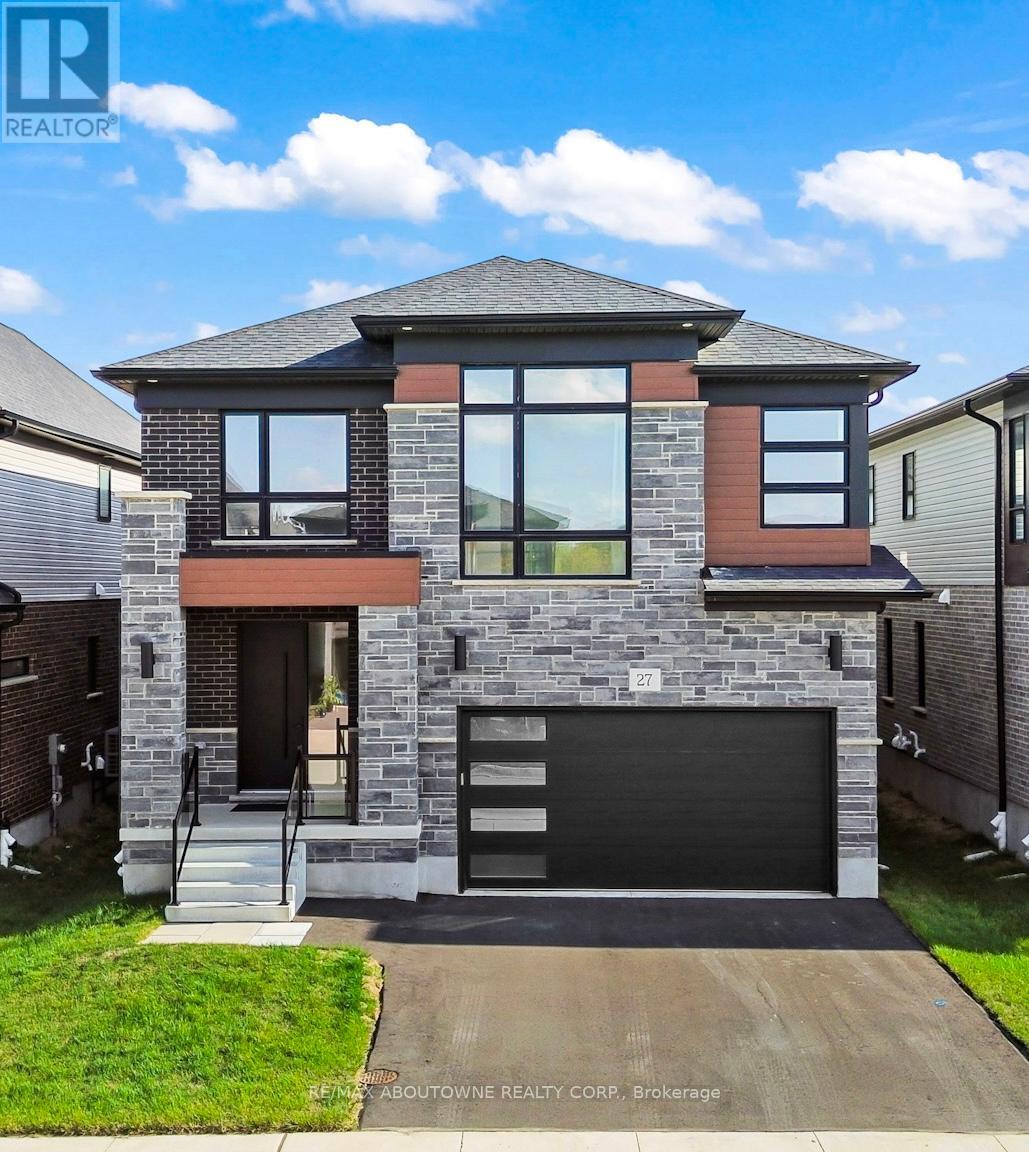
Highlights
Description
- Time on Houseful45 days
- Property typeSingle family
- Neighbourhood
- Median school Score
- Mortgage payment
Experience modern living in this nearly new Net Zero Ready home in the coveted Harvest Park community. This amazing home features 4 bedrooms and 3.5 washrooms. With over $150,000 in upgrades, this custom-designed home combines style, comfort, and eco-conscious efficiency. The main floor boasts a bright open layout, highlighted by a chef-inspired kitchen with premium appliances, custom ceiling-height cabinetry, and seamless flow into the dining and great room perfect for entertaining. A striking waffle ceiling, powder room, and laundry complete the level. Soaring 9-foot ceilings continue throughout, including the professionally finished basement. Upstairs offers four spacious bedrooms plus a versatile family room that could serve as a fifth bedroom. The principal suite is a serene retreat with a walk-in closet and spa-like ensuite. The finished basement expands your living space with a large open area, full bath, and two storage rooms. With rough-ins for a kitchen, sink, and laundry, its ideal for a home theater, in-law suite, or secondary unit. Soundproofing throughout, including the garage ceiling, ensures quiet comfort. This Harvest Park gem offers the peaceful tranquility of green acres while being just minutes from Highway 401 and all the amenities of South Kitchener.**Some Photos are virtually staged** (id:63267)
Home overview
- Cooling Central air conditioning, air exchanger
- Heat source Natural gas
- Heat type Forced air
- Sewer/ septic Sanitary sewer
- # total stories 2
- # parking spaces 4
- Has garage (y/n) Yes
- # full baths 3
- # half baths 1
- # total bathrooms 4.0
- # of above grade bedrooms 4
- Community features Community centre
- Lot size (acres) 0.0
- Listing # X12385344
- Property sub type Single family residence
- Status Active
- Primary bedroom 5.49m X 4.09m
Level: 2nd - 3rd bedroom 3.2m X 3.51m
Level: 2nd - 4th bedroom 3.28m X 4.52m
Level: 2nd - Family room 4.72m X 4.19m
Level: 2nd - 2nd bedroom 3.43m X 3.51m
Level: 2nd - Recreational room / games room 8.46m X 4.29m
Level: Basement - Eating area 4.11m X 2.97m
Level: Main - Great room 4.9m X 4.42m
Level: Main - Kitchen 4.11m X 3.07m
Level: Main - Dining room 4.9m X 4.17m
Level: Main
- Listing source url Https://www.realtor.ca/real-estate/28823296/27-jacob-detweiller-drive-kitchener
- Listing type identifier Idx

$-3,720
/ Month

