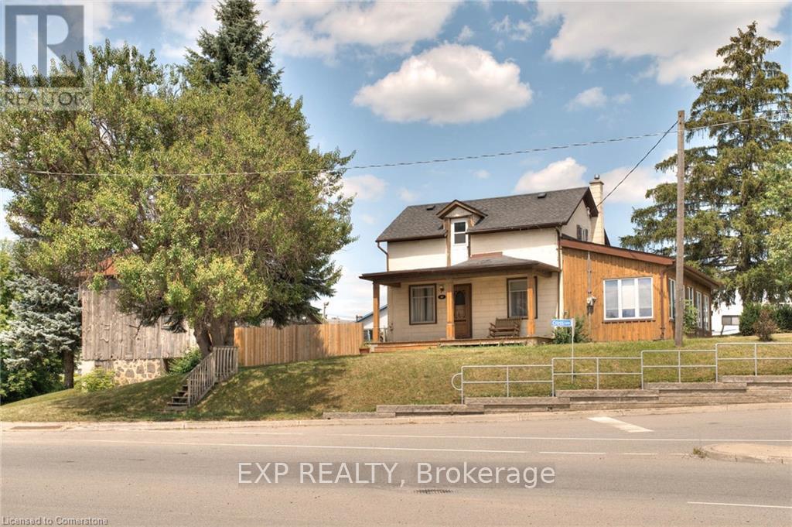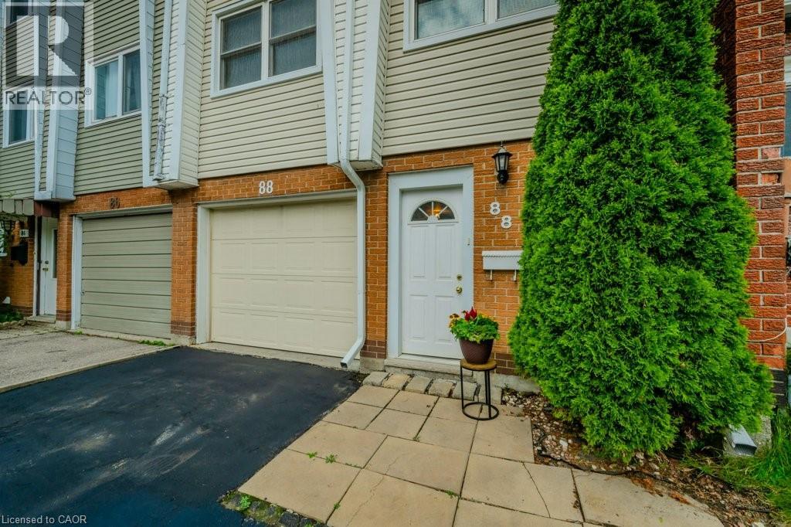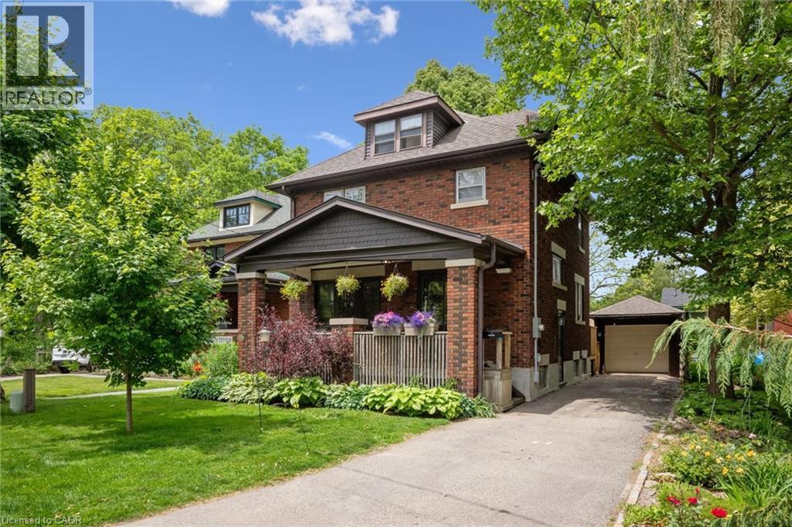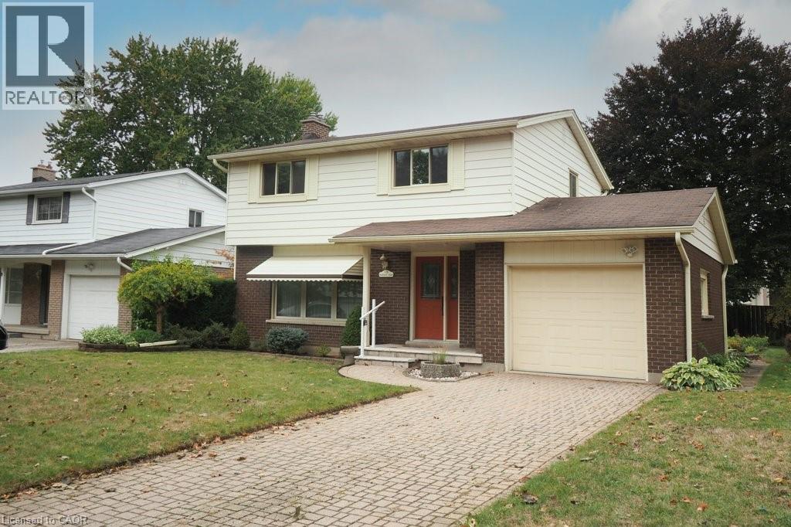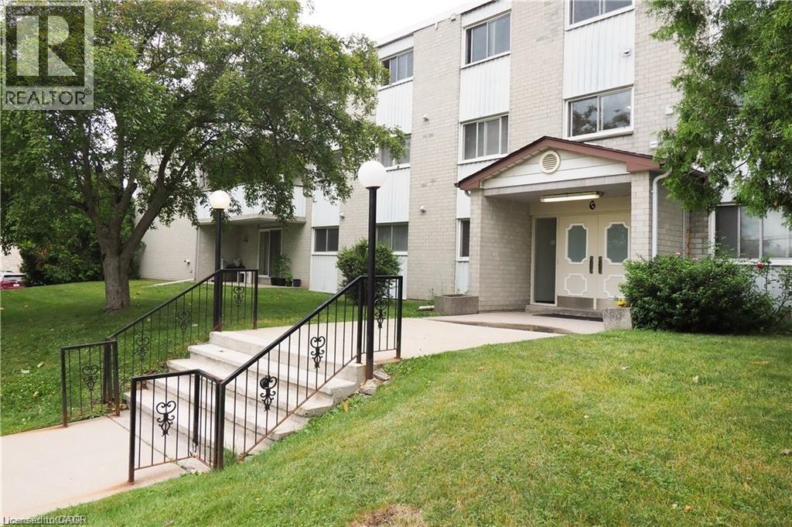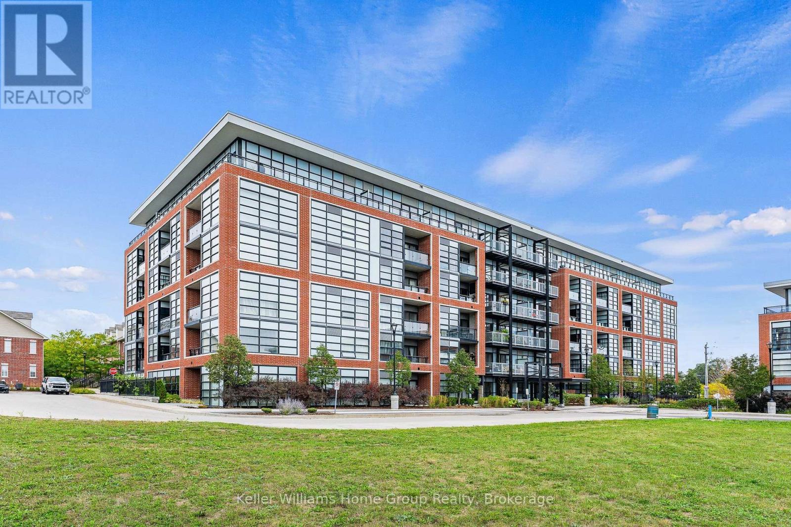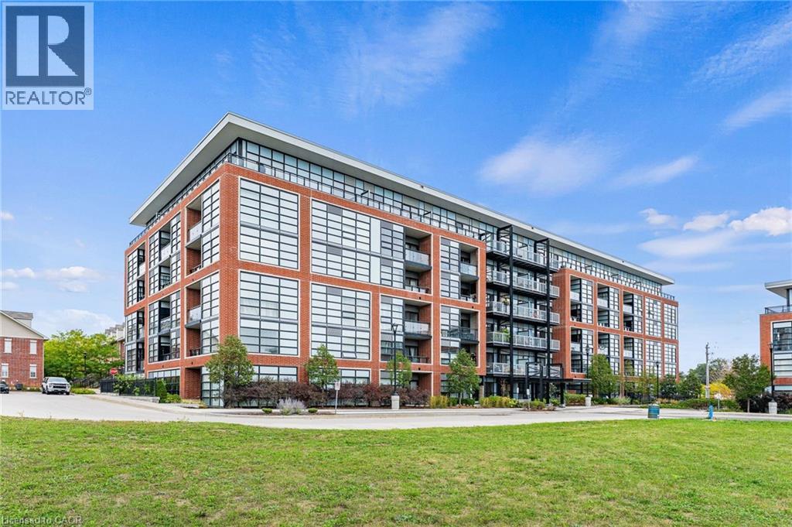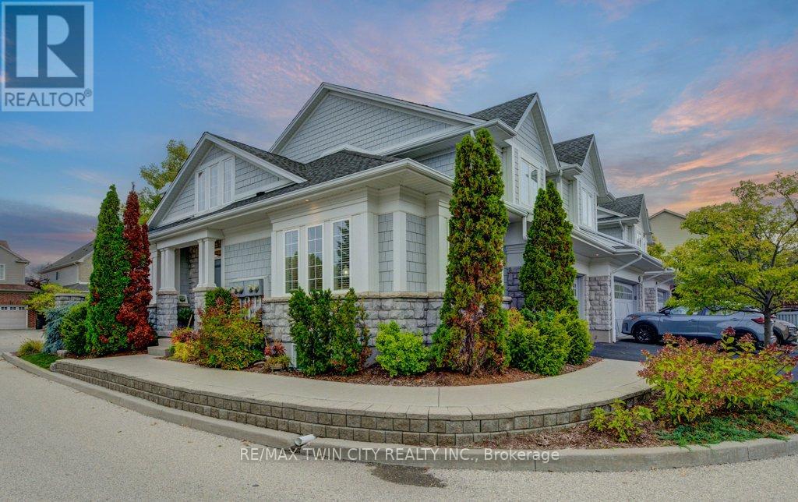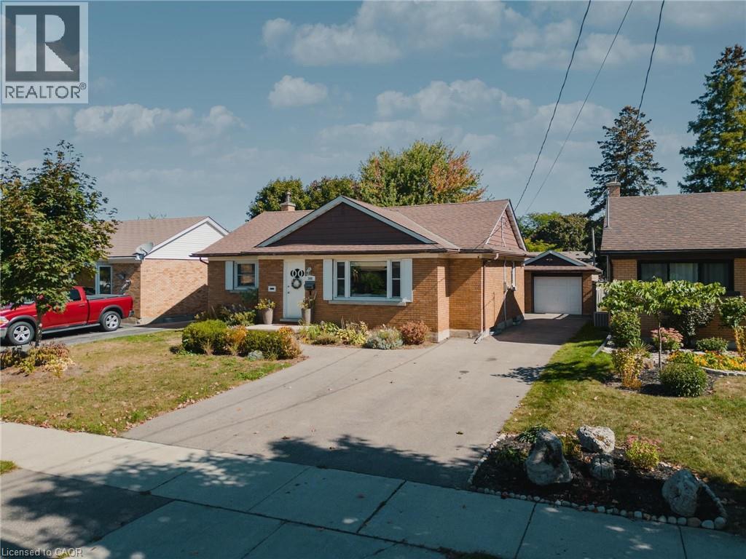- Houseful
- ON
- Kitchener
- Heritage Park
- 27 Queenston Dr
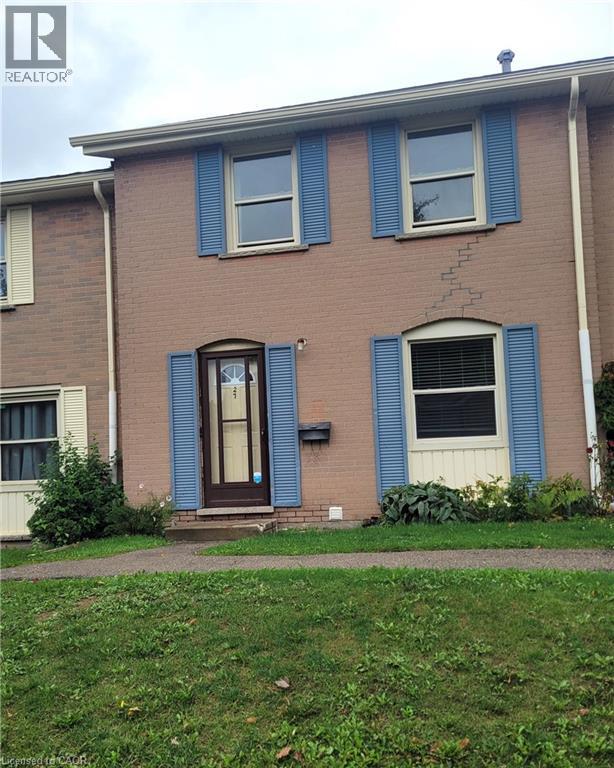
Highlights
This home is
42%
Time on Houseful
3 hours
School rated
6.1/10
Kitchener
-0.13%
Description
- Home value ($/Sqft)$196/Sqft
- Time on Housefulnew 3 hours
- Property typeSingle family
- Style2 level
- Neighbourhood
- Median school Score
- Year built1967
- Mortgage payment
Welcome to Queenston Estates. This affordable 3 bedroom, 2 bathroom townhouse condo is perfect for first time home buyers, or a savvy investor looking to create a lovely home with their own personal touch. Main floor kitchen, dining room, powder room, and spacious living room with sliders to a fully fenced backyard. The second floor offers 3 good size bedrooms and a 4pc bathroom. Basement features partially finished recroom, laundry room and rough-in for a bathroom. Great family friendly neighbourhood with various shopping centres nearby like Lackner Centre, Stanley Park mall, as well as a Recreation Centre, library, parks, trails, The Aud, Highway 7/8 and Conestoga Parkway. (id:63267)
Home overview
Amenities / Utilities
- Cooling None
- Heat source Natural gas
- Heat type Forced air
- Sewer/ septic No sewage system
Exterior
- # total stories 2
- # parking spaces 1
Interior
- # full baths 1
- # half baths 1
- # total bathrooms 2.0
- # of above grade bedrooms 3
Location
- Community features Quiet area, community centre, school bus
- Subdivision 224 - heritage park/rosemount
- Directions 1564327
Overview
- Lot size (acres) 0.0
- Building size 1890
- Listing # 40773542
- Property sub type Single family residence
- Status Active
Rooms Information
metric
- Bedroom 3.785m X 2.718m
Level: 2nd - Primary bedroom 4.674m X 3.937m
Level: 2nd - Bathroom (# of pieces - 4) Measurements not available
Level: 2nd - Bedroom 3.785m X 2.87m
Level: 2nd - Recreational room 6.274m X 5.715m
Level: Basement - Laundry Measurements not available
Level: Basement - Kitchen 4.648m X 2.845m
Level: Main - Living room 5.74m X 4.445m
Level: Main - Dining room 3.556m X 2.108m
Level: Main - Bathroom (# of pieces - 2) Measurements not available
Level: Main
SOA_HOUSEKEEPING_ATTRS
- Listing source url Https://www.realtor.ca/real-estate/28914752/27-queenston-drive-kitchener
- Listing type identifier Idx
The Home Overview listing data and Property Description above are provided by the Canadian Real Estate Association (CREA). All other information is provided by Houseful and its affiliates.

Lock your rate with RBC pre-approval
Mortgage rate is for illustrative purposes only. Please check RBC.com/mortgages for the current mortgage rates
$-586
/ Month25 Years fixed, 20% down payment, % interest
$400
Maintenance
$
$
$
%
$
%

Schedule a viewing
No obligation or purchase necessary, cancel at any time

