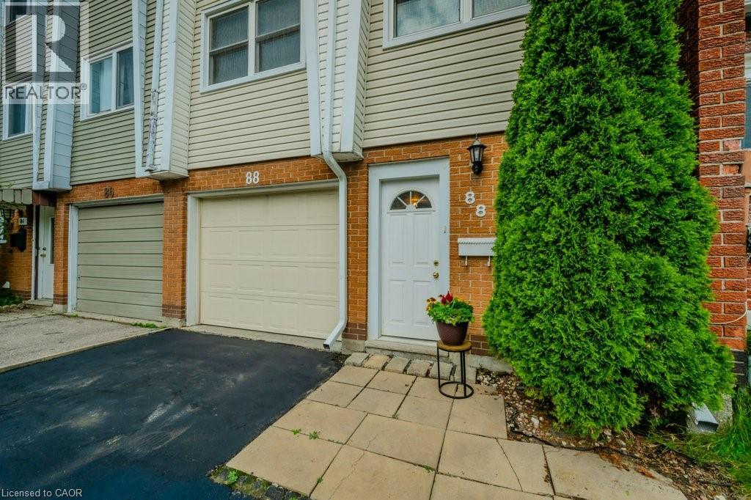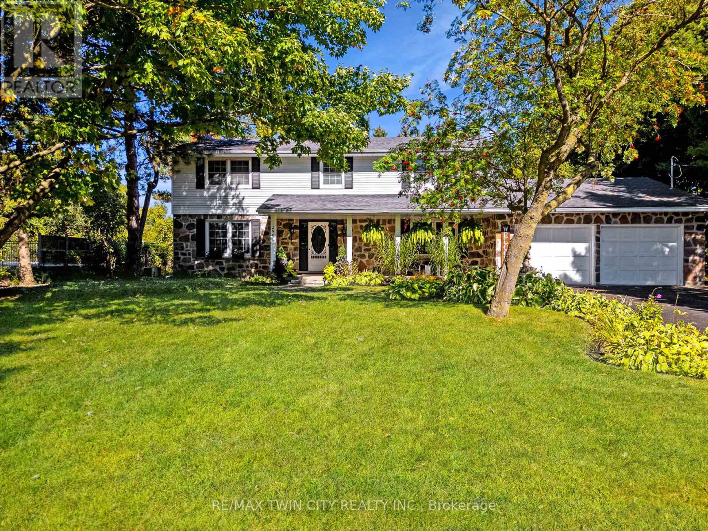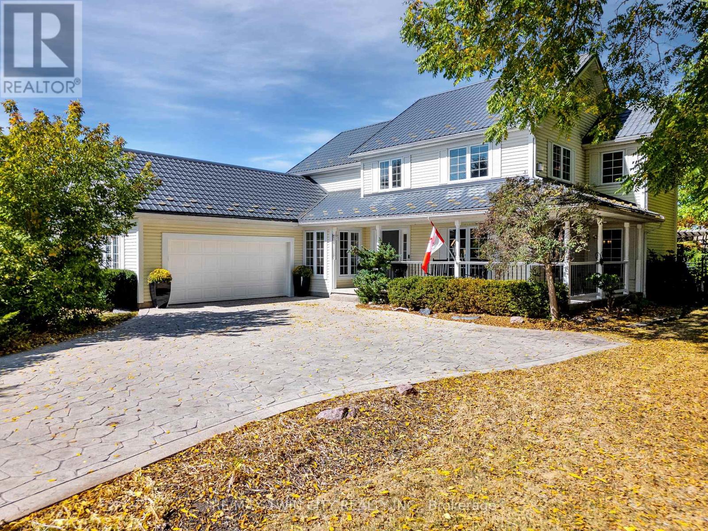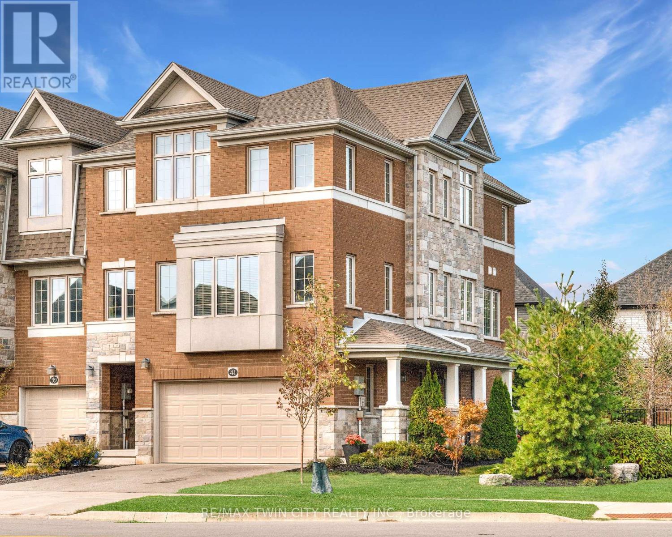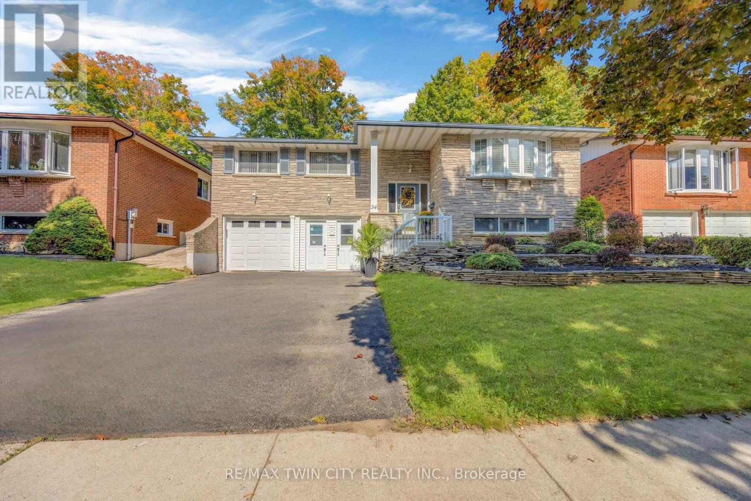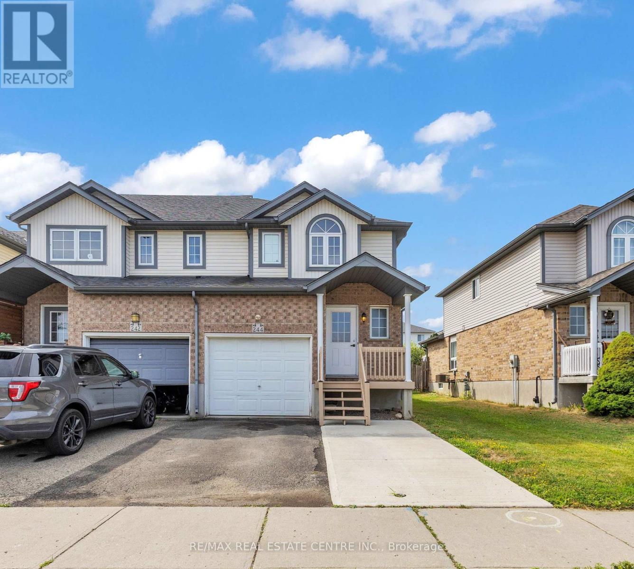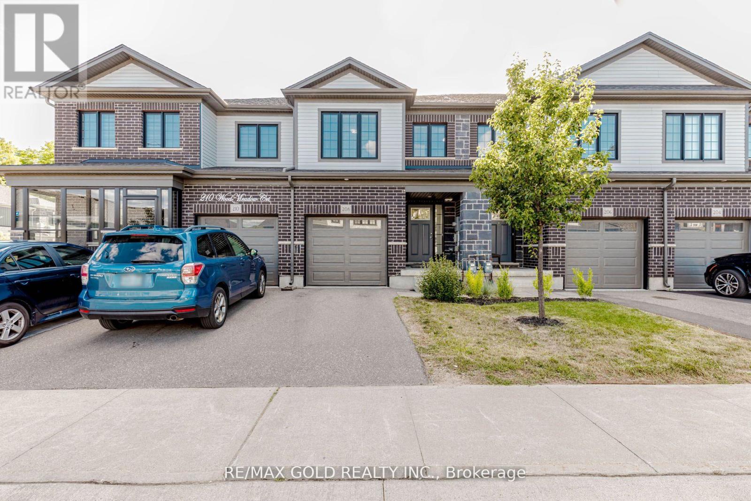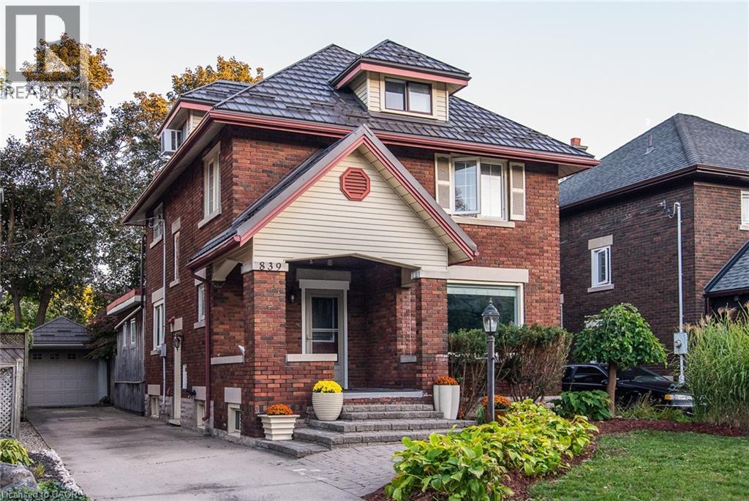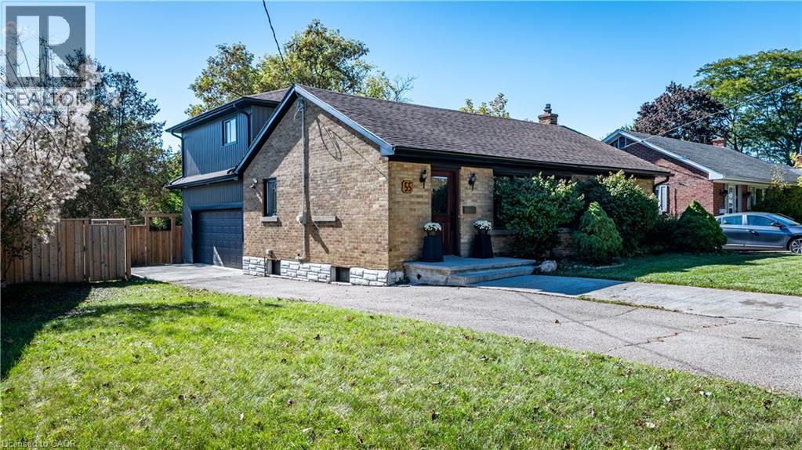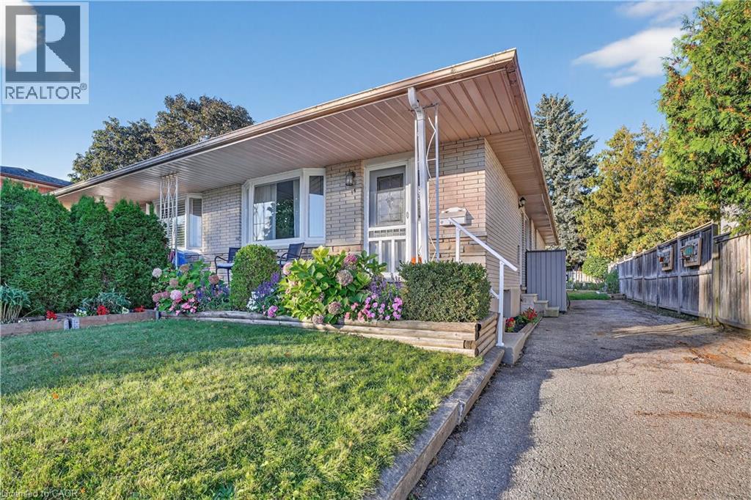- Houseful
- ON
- Kitchener
- Pioneer Park
- 27 Wheatfield Cres
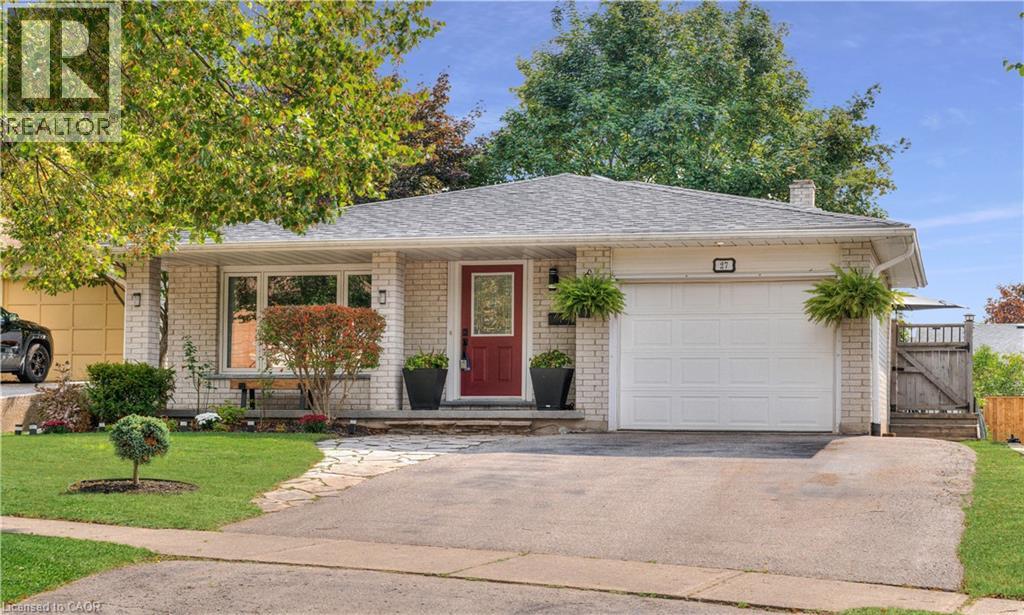
Highlights
Description
- Home value ($/Sqft)$268/Sqft
- Time on Housefulnew 8 hours
- Property typeSingle family
- Neighbourhood
- Median school Score
- Year built1985
- Mortgage payment
Welcome to 27 Wheatfield Crescent! A 3+1-bedroom, 2-bathroom backsplit with a finished basement, covered front porch and tasteful updates throughout. Sitting on a fully fenced lot with mature trees and a private deck, this home offers the perfect blend of comfort and convenience. Check out our TOP 5 reasons why this home could be the right move for you: #5: CARPET-FREE MAIN FLOOR: The bright and inviting main floor offers a spacious sitting and dining area, perfect for gathering with family and friends. Sliding doors open directly to your private deck — ideal for summer meals and entertaining outdoors. Toward the rear of the home, you’ll find a cozy living room filled with natural light and anchored by a fireplace, along with a versatile fourth bedroom featuring a stylish accent wall. A convenient 3-piece bathroom with a walk-in shower completes this level, adding comfort and functionality. #4: THE KITCHEN: The stylish kitchen features a subway tile backsplash, an oversized sink, and plenty of cabinetry. Backyard views make it functional and inviting. #3: PRIVATE BACKYARD: The backyard is built for enjoyment. You’ll love the two-tier deck with a gas BBQ hookup, a handy shed, and ample space for kids or pets to play. You’ll enjoy shade and privacy, while the layout is perfect for relaxing, entertaining, or gardening. #2: BEDROOMS & BATHROOM: Upstairs are three bright bedrooms, and a renovated 5-piece main bath with double sinks, and a shower/tub combo with a rainfall shower head. #1: EVEN MORE SPACE: The finished basement expands your living space - whether you want to use it as a home office, rec room, or play area for the kids. You’ll also find laundry and a cold cellar. (id:63267)
Home overview
- Cooling Central air conditioning
- Heat source Natural gas
- Heat type Forced air
- Sewer/ septic Municipal sewage system
- # parking spaces 3
- Has garage (y/n) Yes
- # full baths 2
- # total bathrooms 2.0
- # of above grade bedrooms 4
- Community features Quiet area, community centre, school bus
- Subdivision 335 - pioneer park/doon/wyldwoods
- Lot size (acres) 0.0
- Building size 2241
- Listing # 40773487
- Property sub type Single family residence
- Status Active
- Bedroom 3.124m X 3.251m
Level: 2nd - Bedroom 3.658m X 4.064m
Level: 2nd - Bedroom 3.124m X 3.048m
Level: 2nd - Bathroom (# of pieces - 5) 3.302m X 1.499m
Level: 2nd - Laundry 3.124m X 2.489m
Level: Basement - Loft 5.842m X 6.782m
Level: Basement - Utility 1.245m X 1.499m
Level: Basement - Cold room 6.071m X 1.016m
Level: Basement - Recreational room 4.089m X 6.35m
Level: Lower - Bedroom 3.226m X 3.886m
Level: Lower - Bathroom (# of pieces - 3) 3.226m X 2.362m
Level: Lower - Foyer 2.489m X 1.88m
Level: Main - Dining room 3.404m X 2.642m
Level: Main - Kitchen 2.489m X 3.023m
Level: Main - Living room 3.48m X 4.902m
Level: Main
- Listing source url Https://www.realtor.ca/real-estate/28928602/27-wheatfield-crescent-kitchener
- Listing type identifier Idx

$-1,600
/ Month

