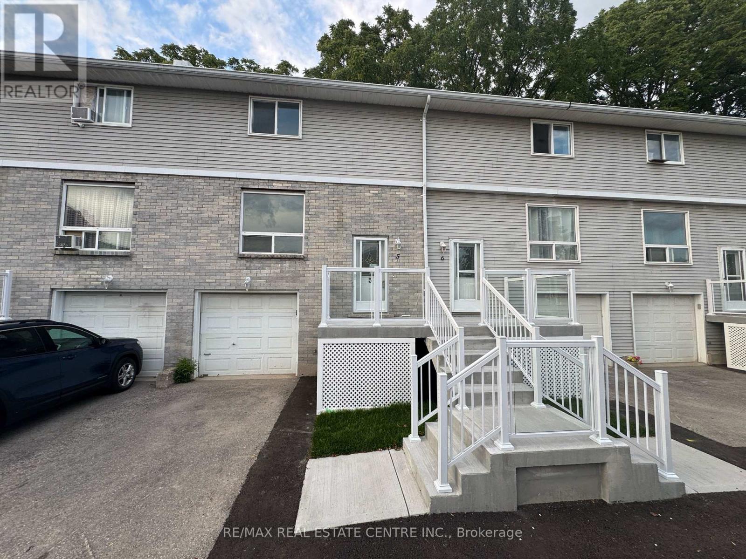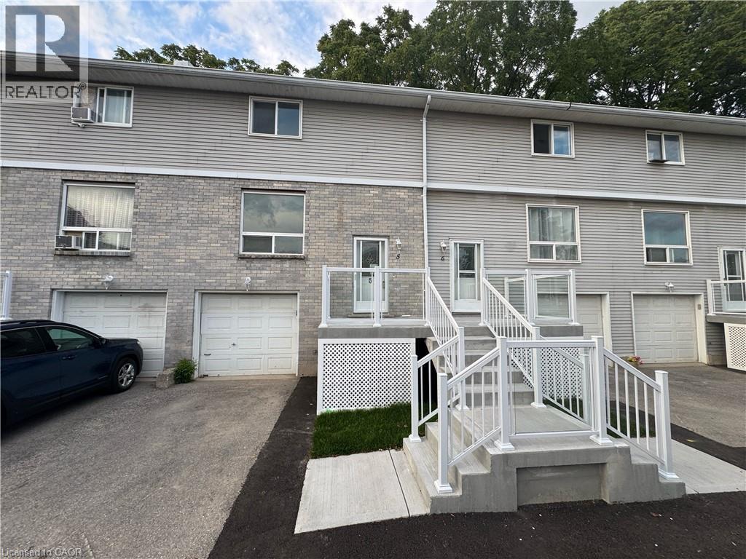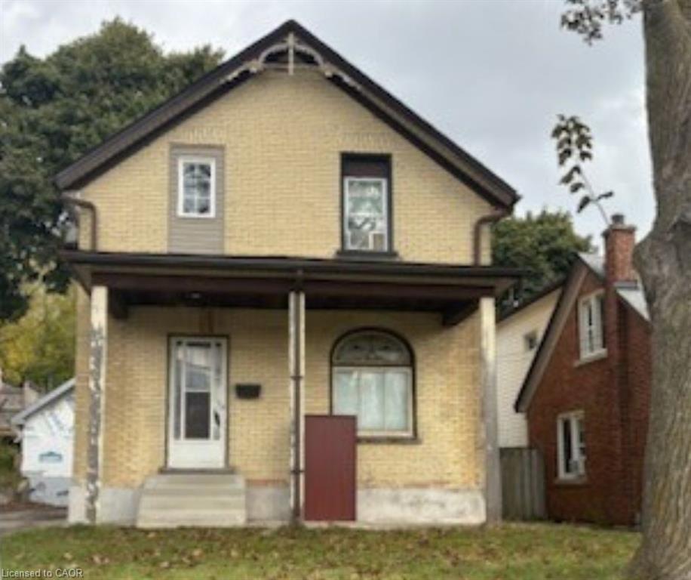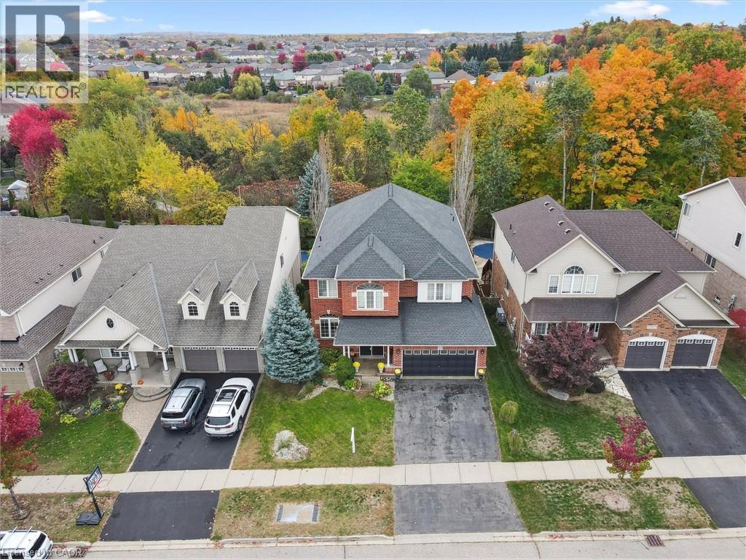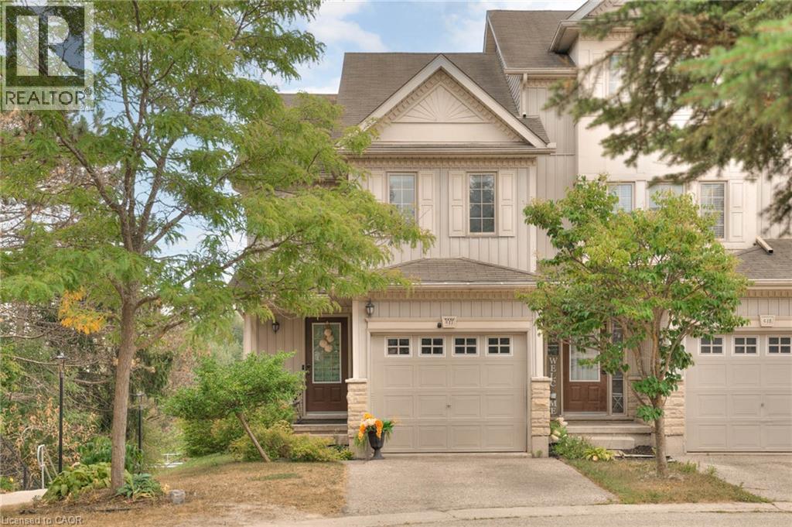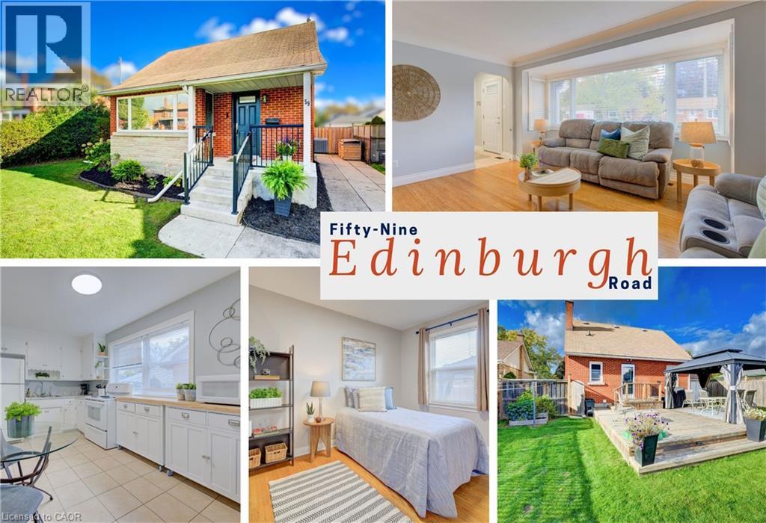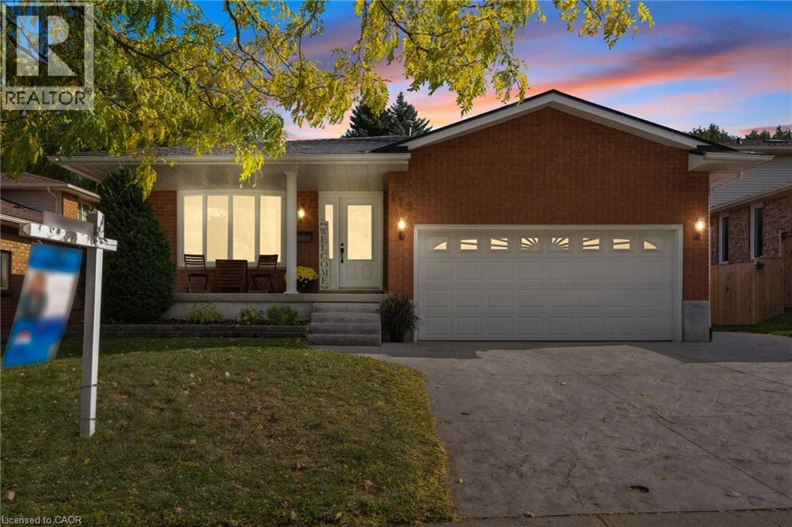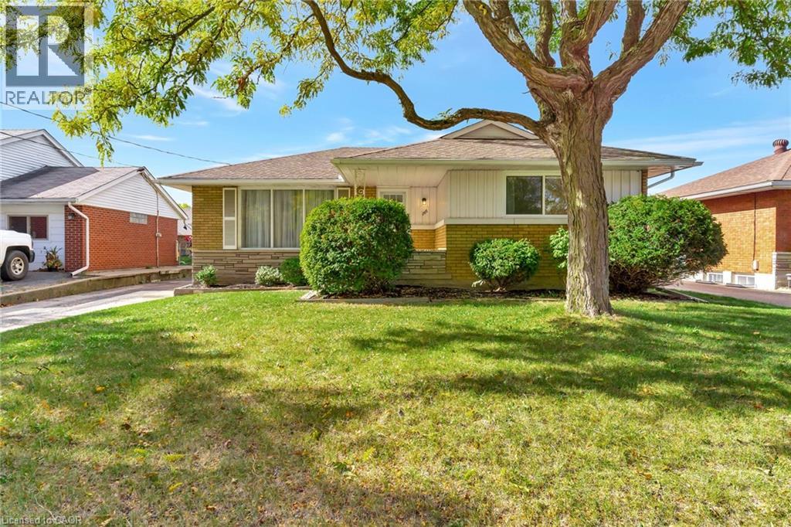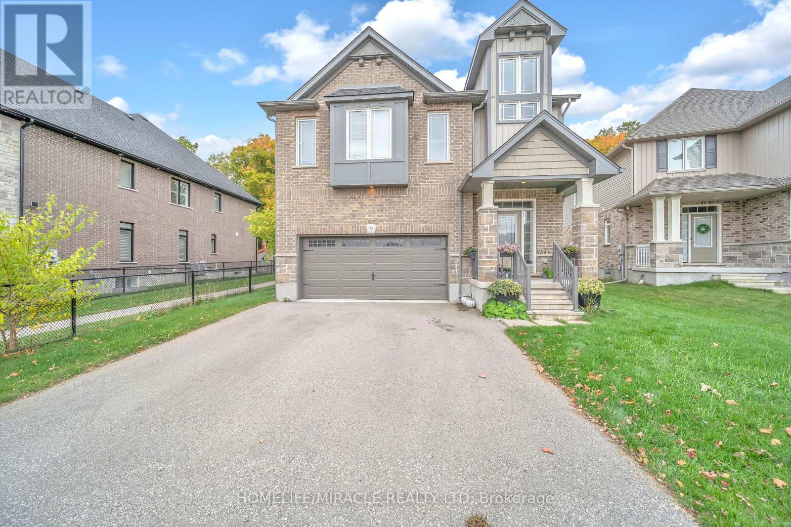- Houseful
- ON
- Kitchener
- Doon South
- 273 Forest Creek Dr
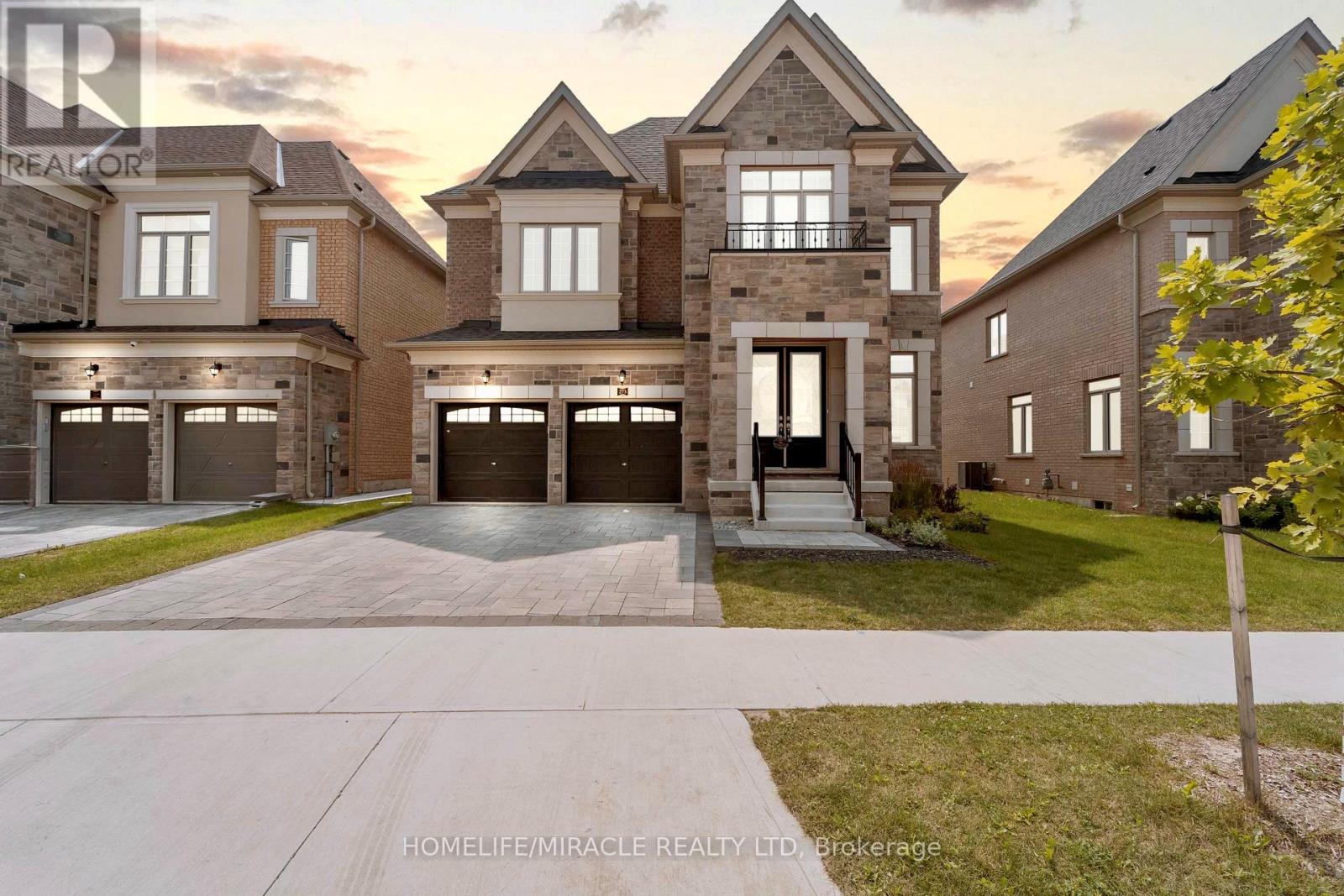
273 Forest Creek Dr
273 Forest Creek Dr
Highlights
Description
- Time on Houseful65 days
- Property typeSingle family
- Neighbourhood
- Median school Score
- Mortgage payment
Built in November 2021 by renowned Fernbrook Homes, this exceptional property blends luxury, function, and modern elegance. Situated on a premium 50-foot lot and still under Tarion warranty, it offers long-term value and peace of mind. Step inside to 10-ft ceilings on the main floor and 9-ft ceilings throughout the upper levels, all finished with sleek, contemporary touches that elevate the entire space. The layout is designed for both family living and entertaining, with separate living and family rooms, plus dedicated dining and breakfast areas. The gourmet kitchen is a chefs dream, equipped with top-tier appliances, including a built-in cooktop, wall oven/microwave, custom hood fan, and upgraded countertops. The oversized island complete with storage on all sides serves as the heart of the home, while custom features like deep upper cabinets, an extended pantry, spice pull-outs, and a pull-out recycling center add both style and function. Upstairs, four spacious bedrooms, each large enough to accommodate a king-sized bed, provide plenty of room for relaxation. Three luxurious bathrooms, including a spa-like primary ensuite with glass shower and soaking tub, offer a serene retreat. The convenient upstairs laundry room makes everyday tasks easier. The expansive, look-out unfinished basement with larger windows and 9-ft ceilings is ready for your personal touch, with a 3-piece rough-in for a future bath. Whether you envision a media room, gym, or additional living space, the possibilities are endless. Located just minutes from JW Gerth Elementary School and scenic walking trails, this exceptional home offers the perfect combination of luxury, convenience, and modern design. Don't miss the opportunity to make this extraordinary property your own! (id:63267)
Home overview
- Cooling Central air conditioning
- Heat source Natural gas
- Heat type Forced air
- Sewer/ septic Sanitary sewer
- # total stories 2
- # parking spaces 4
- Has garage (y/n) Yes
- # full baths 3
- # half baths 1
- # total bathrooms 4.0
- # of above grade bedrooms 4
- Lot size (acres) 0.0
- Listing # X12273723
- Property sub type Single family residence
- Status Active
- Laundry 2.5m X 2.6m
Level: 2nd - Bathroom 2.7m X 1.5m
Level: 2nd - Bathroom 4.4m X 1.6m
Level: 2nd - Primary bedroom 5.3m X 5.4m
Level: 2nd - Bathroom 4.2m X 3.3m
Level: 2nd - Bedroom 4.6m X 4m
Level: 2nd - Bedroom 5.9m X 3.3m
Level: 2nd - Bedroom 3.5m X 3.8m
Level: 2nd - Living room 6.5m X 3.5m
Level: Main - Family room 4.3m X 7.1m
Level: Main - Kitchen 6.8m X 3.9m
Level: Main - Bathroom 1.6m X 1.6m
Level: Main
- Listing source url Https://www.realtor.ca/real-estate/28581970/273-forest-creek-drive-kitchener
- Listing type identifier Idx

$-3,197
/ Month

