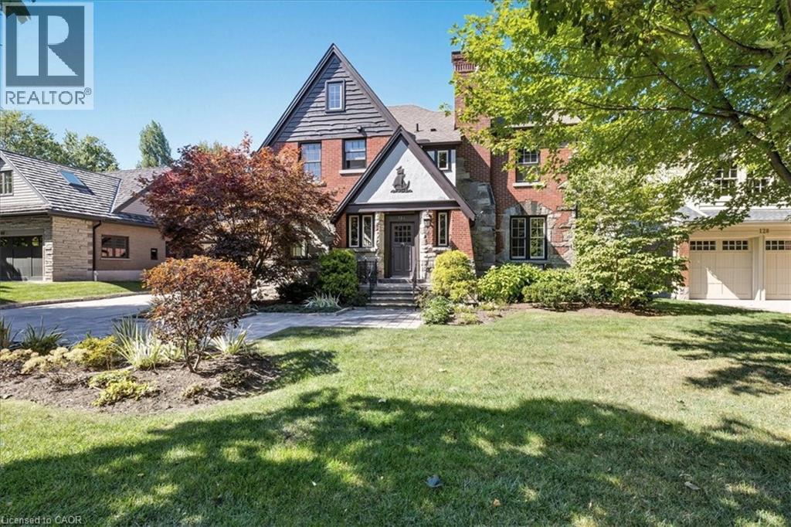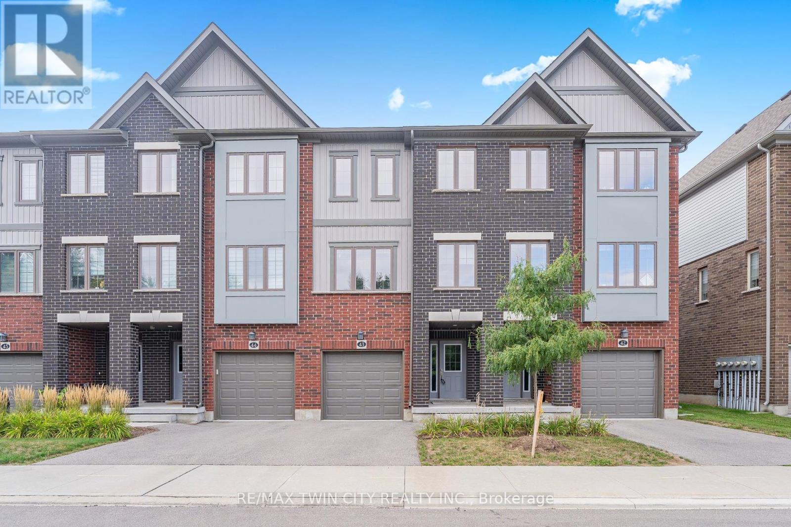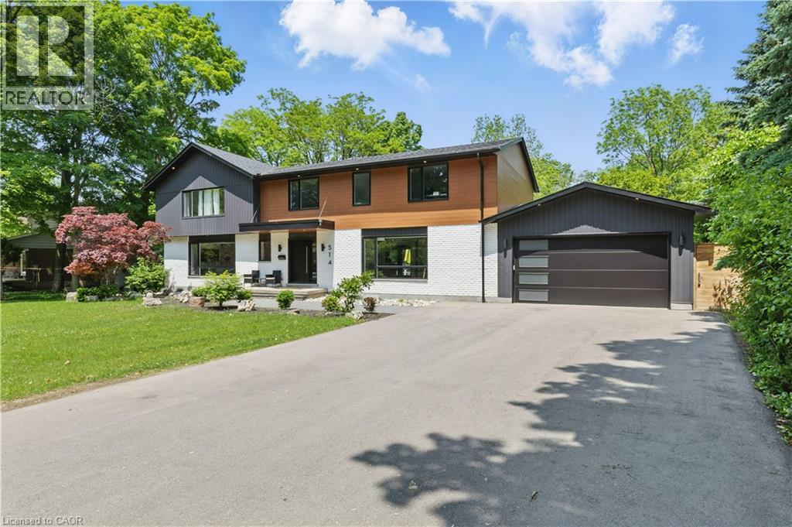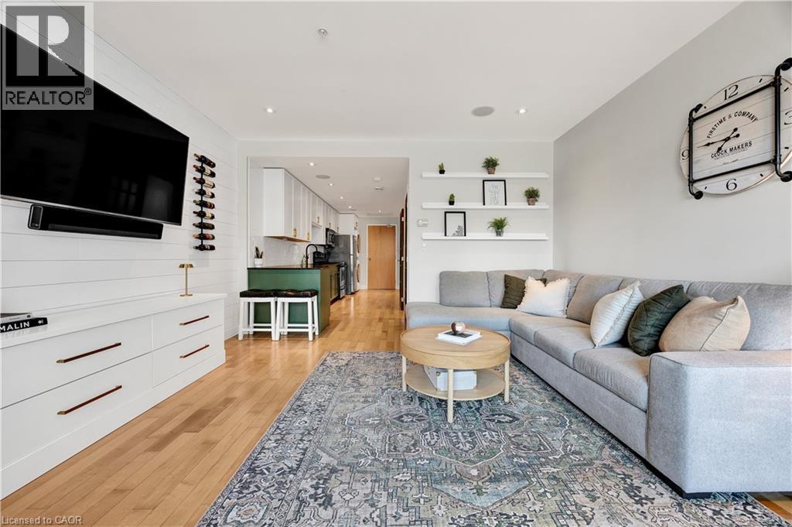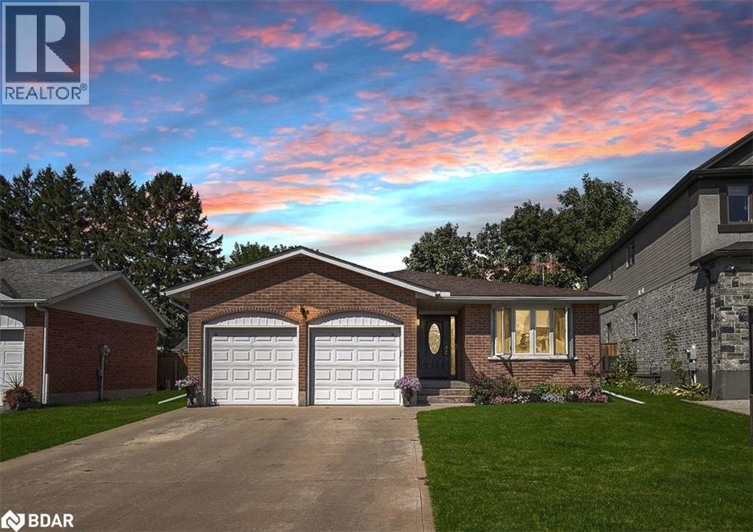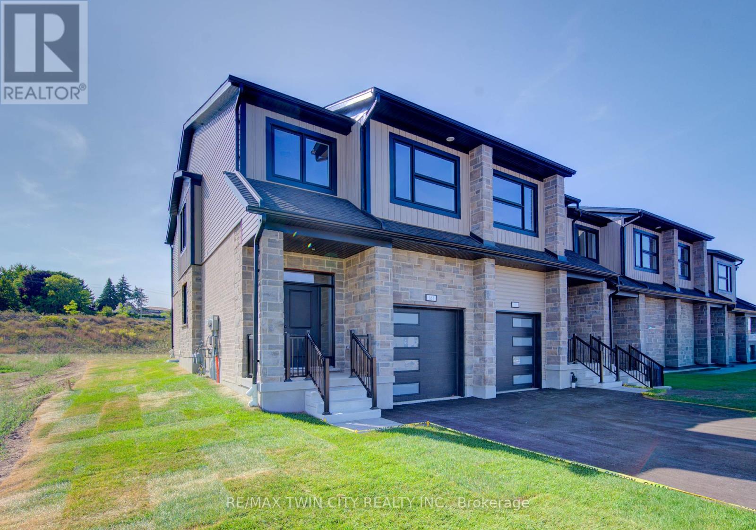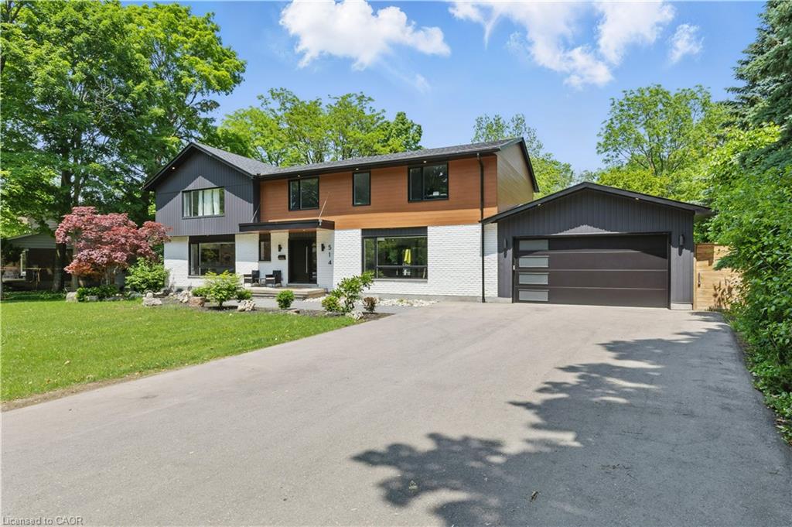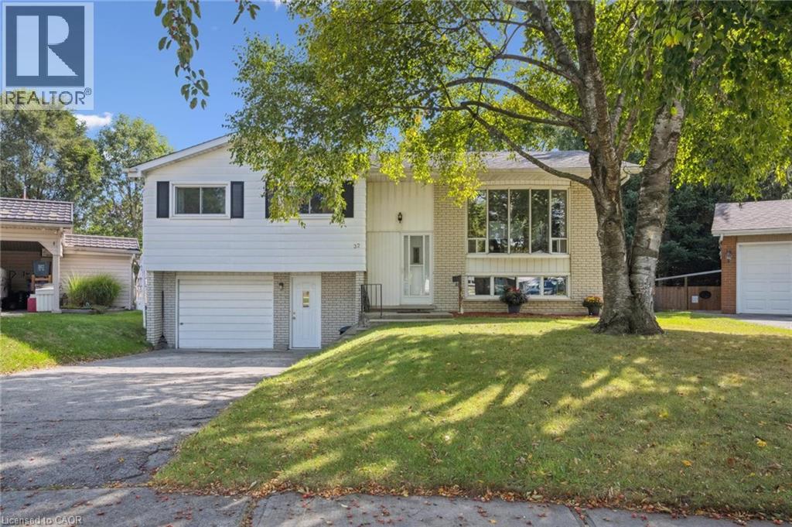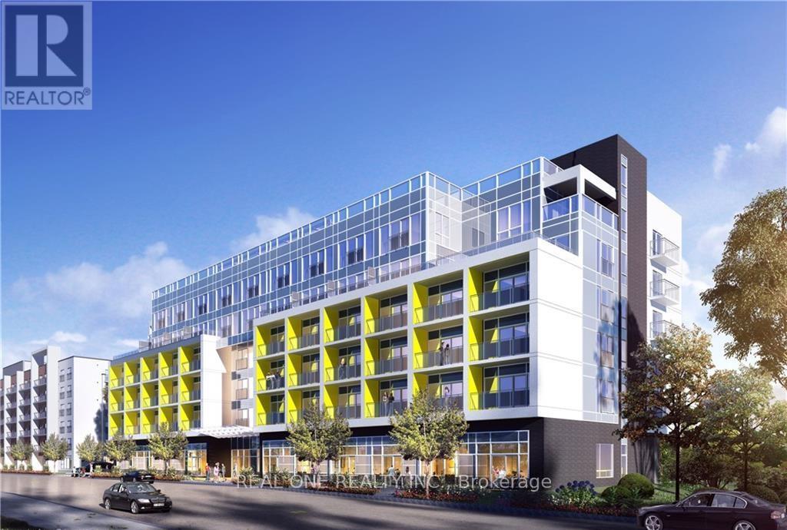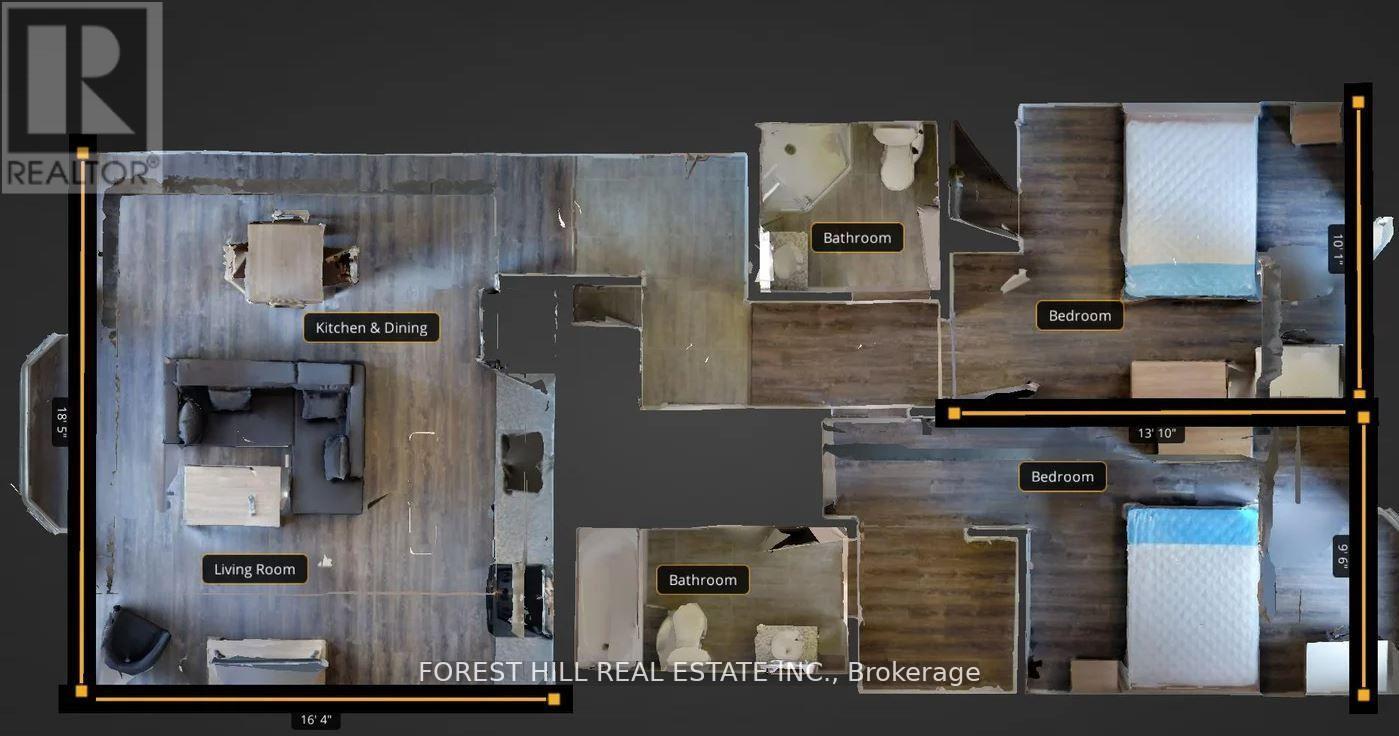- Houseful
- ON
- Kitchener
- Bridgeport
- 275 Falconridge Dr
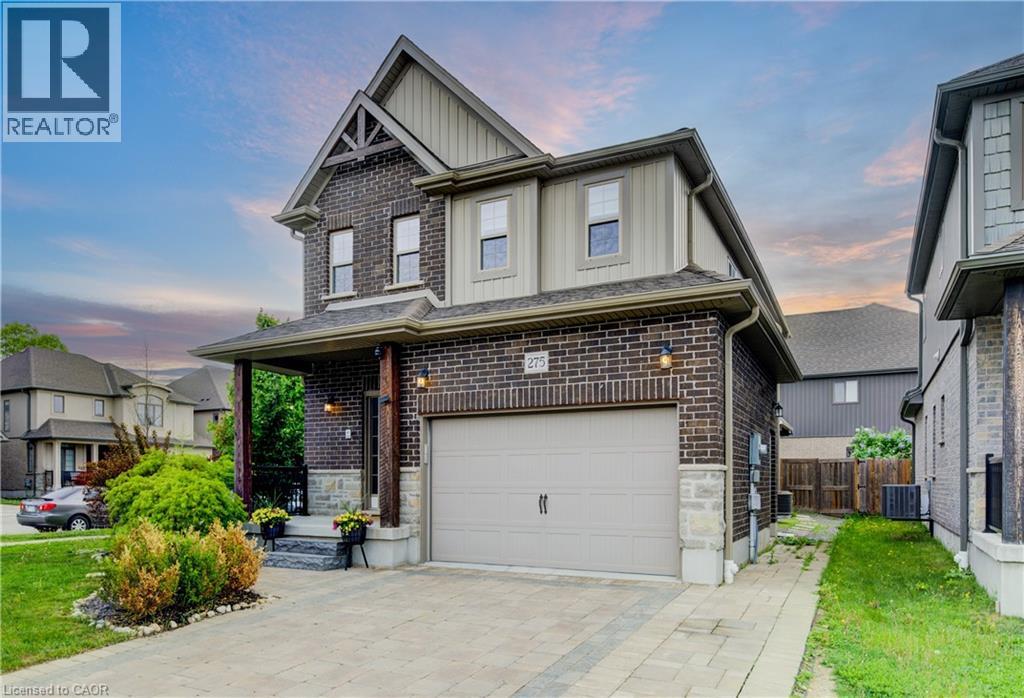
Highlights
Description
- Home value ($/Sqft)$391/Sqft
- Time on Houseful13 days
- Property typeSingle family
- Style2 level
- Neighbourhood
- Median school Score
- Year built2015
- Mortgage payment
Welcome to 275 Falconridge Drive—your dream home in one of the region’s most desirable neighbourhoods. This beautifully upgraded property features smart lock entrance, an open-concept kitchen, living, and dining area, high-end appliances, elegant bathrooms, and a walk-in closet.Enjoy the private backyard with a covered patio, pot lights, and BLUETOOTH SPEAKERS perfect for entertaining. Other highlights include spacious bedrooms, a dedicated office/family room, carpet-free flooring, and a large storage shed. The FINISHED BASEMENT with a SEPARATE entrance offers income potential or a comfortable in-law suite. Located just a 2-minute walk from Grand River Trail, Kiwanis Park, Outdoor swimming pool and 5-minute drive to RIM Park, Grey Silo Golf Course, shopping plaza and more. (id:63267)
Home overview
- Cooling Central air conditioning
- Heat source Natural gas
- Heat type Forced air
- Sewer/ septic Municipal sewage system
- # total stories 2
- Fencing Fence
- # parking spaces 4
- Has garage (y/n) Yes
- # full baths 3
- # half baths 1
- # total bathrooms 4.0
- # of above grade bedrooms 6
- Has fireplace (y/n) Yes
- Community features Quiet area, school bus
- Subdivision 120 - lexington/lincoln village
- Lot size (acres) 0.0
- Building size 2813
- Listing # 40765213
- Property sub type Single family residence
- Status Active
- Bedroom 3.327m X 2.565m
Level: 2nd - Full bathroom 3.2m X 1.803m
Level: 2nd - Bathroom (# of pieces - 4) 2.413m X 1.803m
Level: 2nd - Primary bedroom 4.928m X 4.369m
Level: 2nd - Bedroom 3.302m X 3.505m
Level: 2nd - Bedroom 3.327m X 3.073m
Level: 2nd - Family room 2.896m X 3.531m
Level: 2nd - Recreational room 7.391m X 2.743m
Level: Basement - Bedroom 3.531m X 3.15m
Level: Basement - Bedroom 4.47m X 2.464m
Level: Basement - Kitchen 3.124m X 1.753m
Level: Basement - Bathroom (# of pieces - 4) 3.15m X 1.575m
Level: Basement - Living room 6.248m X 3.658m
Level: Main - Laundry 3.2m X 2.337m
Level: Main - Kitchen 3.327m X 3.2m
Level: Main - Foyer 4.597m X 2.184m
Level: Main - Dining room 3.785m X 2.921m
Level: Main - Bathroom (# of pieces - 2) 2.108m X 0.94m
Level: Main
- Listing source url Https://www.realtor.ca/real-estate/28802720/275-falconridge-drive-kitchener
- Listing type identifier Idx

$-2,931
/ Month

