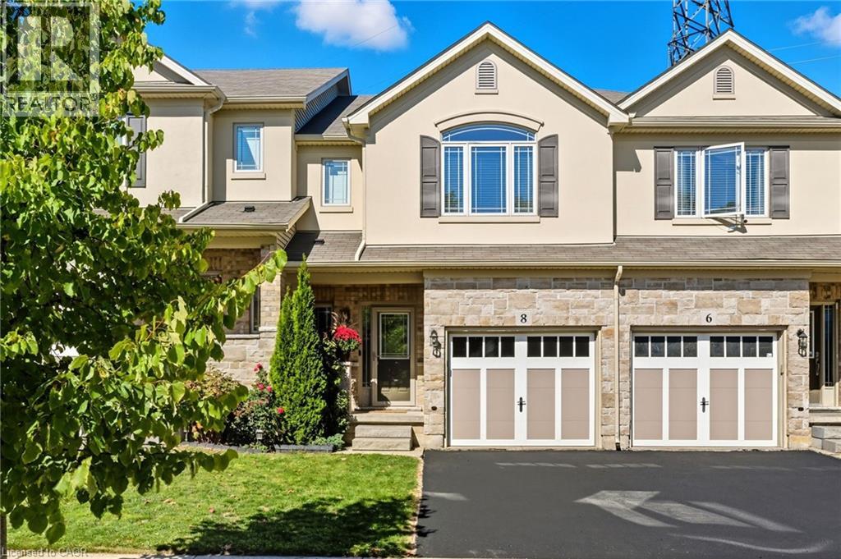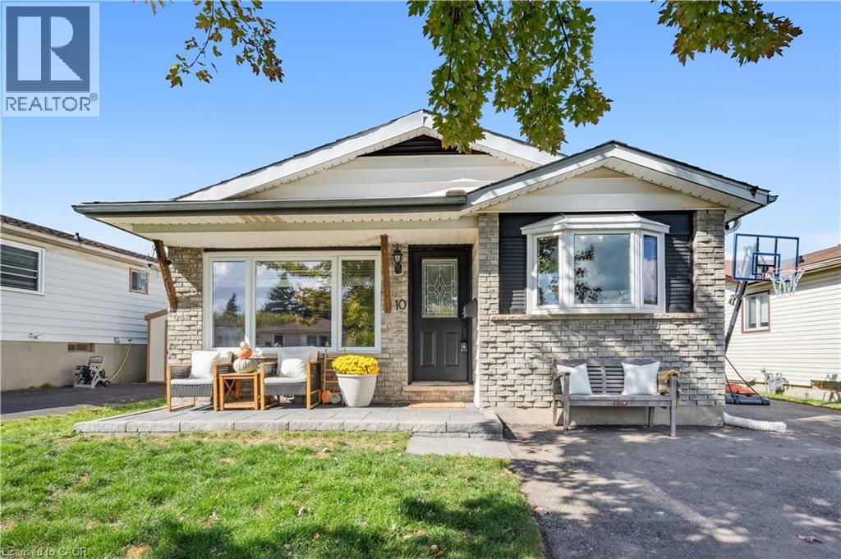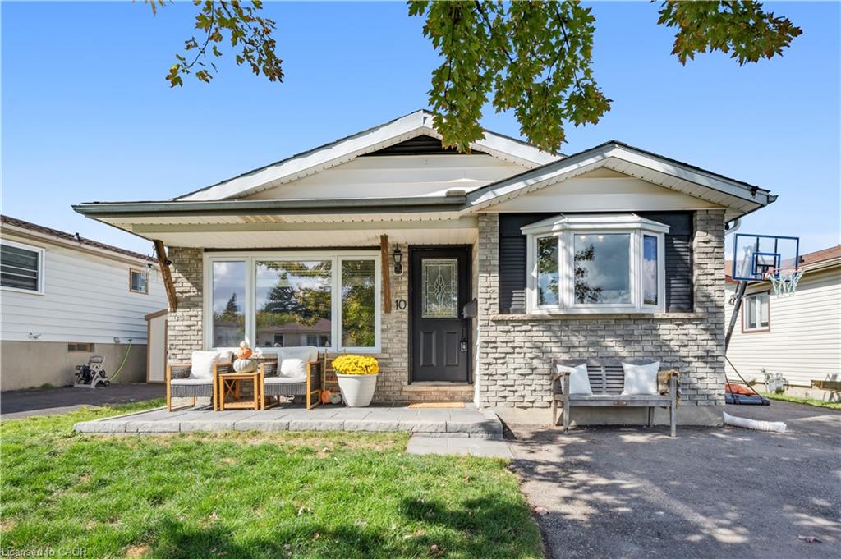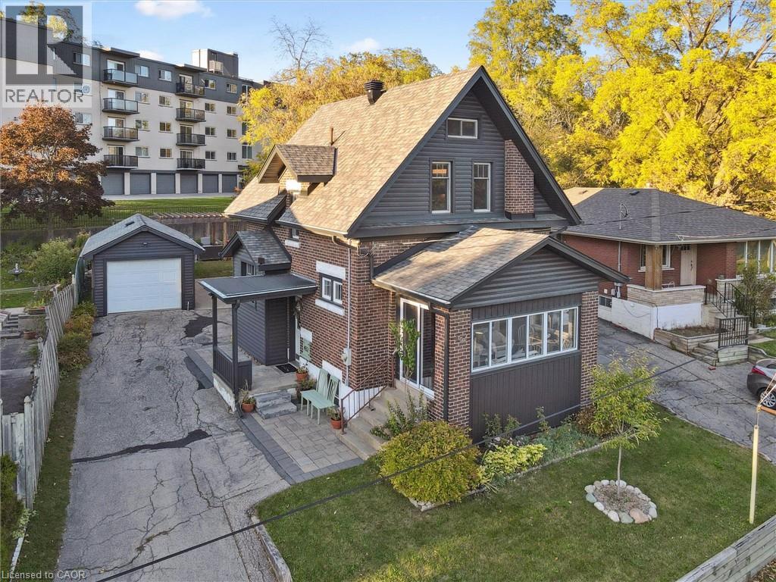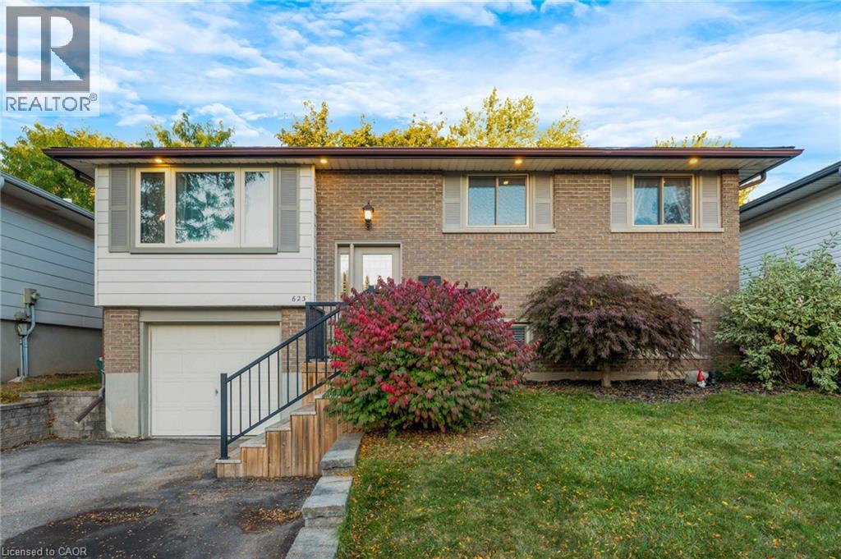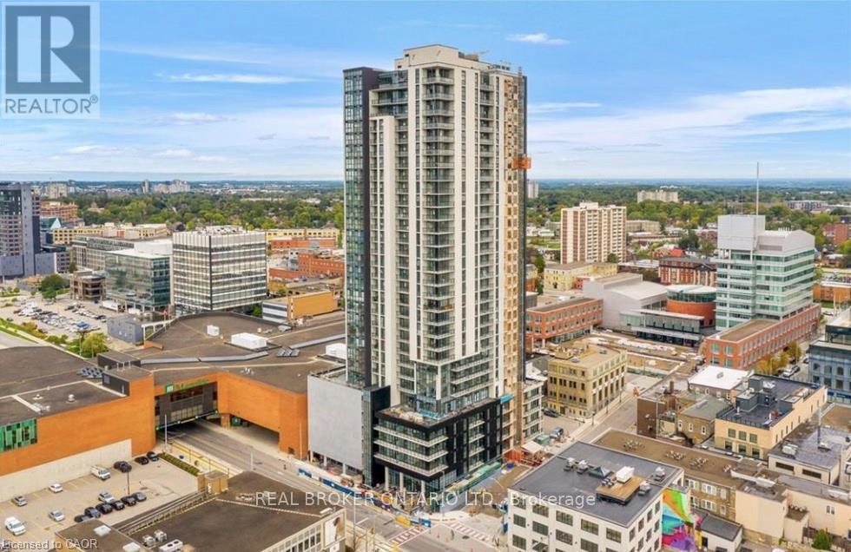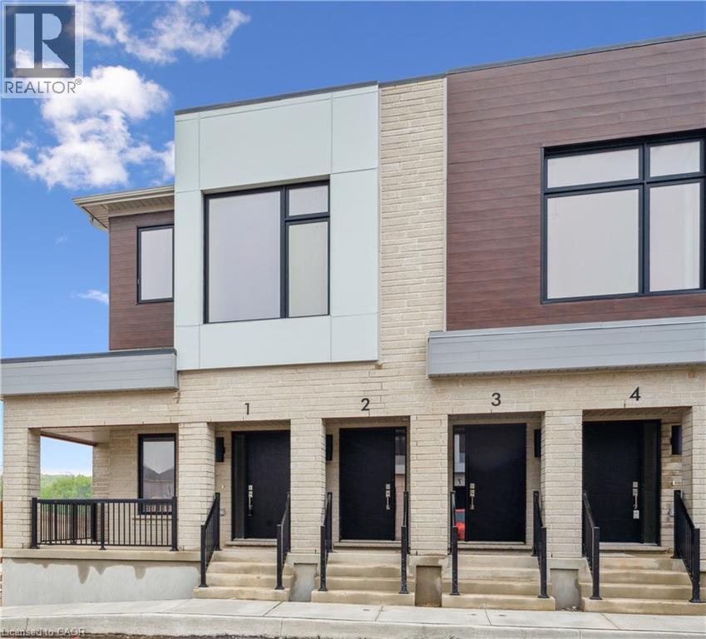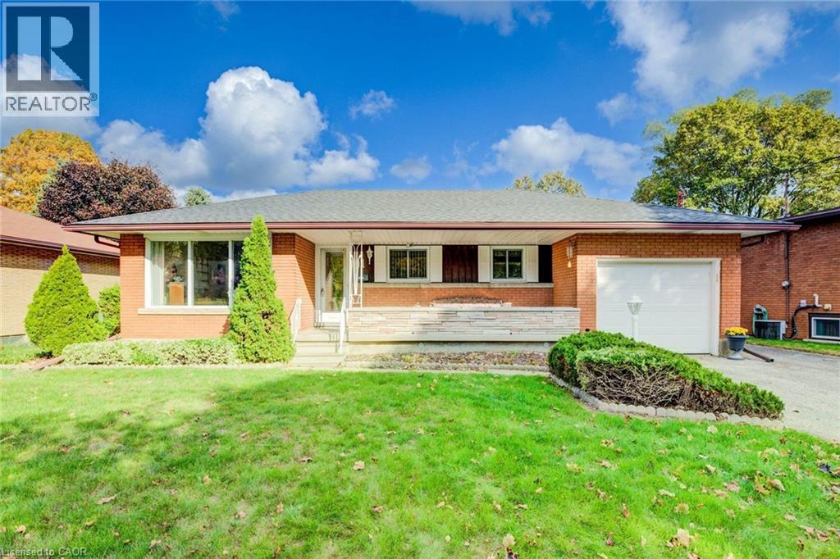- Houseful
- ON
- Kitchener
- Laurentian Hills
- 276 Laurentian Dr
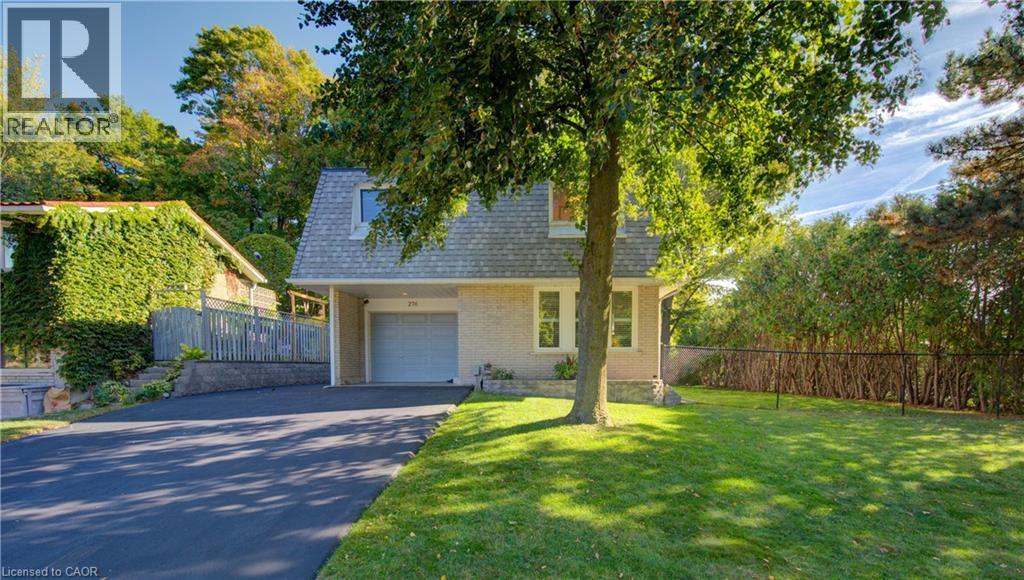
Highlights
Description
- Home value ($/Sqft)$285/Sqft
- Time on Housefulnew 11 hours
- Property typeSingle family
- Style2 level
- Neighbourhood
- Median school Score
- Year built1978
- Mortgage payment
Welcome to 276 Laurentian Drive, a beautifully updated 4 bedroom, 2.5 bathroom family home nestled on an impressive corner lot just shy of a quarter acre. This property offers exceptional curb appeal and parking for up to 9 vehicles, including a 1 car attached garage, perfect for families and entertainers alike. Step inside to a bright and spacious main floor, featuring a large living room that offers a warm and inviting atmosphere, perfect for relaxing or entertaining. The modern kitchen is equipped with quartz countertops, a gas stove, and ample counter space and storage. A dining area off the kitchen is ideal for family meals, and a main floor powder room adds everyday convenience. Upstairs, you’ll find 4 generous bedrooms, including a primary suite with a 3 piece ensuite bathroom. The main second floor bathroom has been fully renovated with contemporary tile finishes, creating a fresh and modern space. The finished basement extends your living space with a large recreation room, laundry area, and a brand new custom built steam room, a luxurious retreat at home. Step outside to your private, fully fenced backyard, complete with a spacious deck surrounded by mature trees, creating a serene and shaded outdoor oasis for relaxing or entertaining. Located in a family friendly neighbourhood close to schools, parks, shopping, and transit, this property truly has it all: space, style, and comfort. (id:63267)
Home overview
- Cooling Central air conditioning
- Heat source Natural gas
- Heat type Forced air
- Sewer/ septic Municipal sewage system
- # total stories 2
- # parking spaces 9
- Has garage (y/n) Yes
- # full baths 2
- # half baths 1
- # total bathrooms 3.0
- # of above grade bedrooms 4
- Community features Quiet area, community centre
- Subdivision 333 - laurentian hills/country hills w
- Lot desc Landscaped
- Lot size (acres) 0.0
- Building size 2456
- Listing # 40772577
- Property sub type Single family residence
- Status Active
- Bedroom 4.496m X 4.166m
Level: 2nd - Bedroom 3.429m X 3.429m
Level: 2nd - Full bathroom 1.549m X 2.311m
Level: 2nd - Bedroom 3.429m X 6.121m
Level: 2nd - Primary bedroom 3.454m X 4.394m
Level: 2nd - Bathroom (# of pieces - 4) 2.794m X 2.311m
Level: 2nd - Other 2.083m X 1.245m
Level: Basement - Recreational room 5.74m X 3.302m
Level: Basement - Laundry 14'6''
Level: Basement - Bathroom (# of pieces - 2) 1.118m X 1.295m
Level: Main - Living room 3.658m X 7.976m
Level: Main - Dining room 4.597m X 2.997m
Level: Main - Kitchen 3.353m X 6.147m
Level: Main
- Listing source url Https://www.realtor.ca/real-estate/28990668/276-laurentian-drive-kitchener
- Listing type identifier Idx

$-1,864
/ Month

