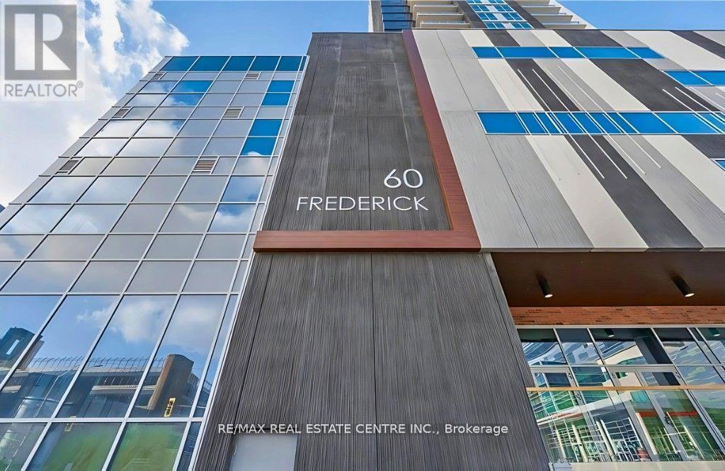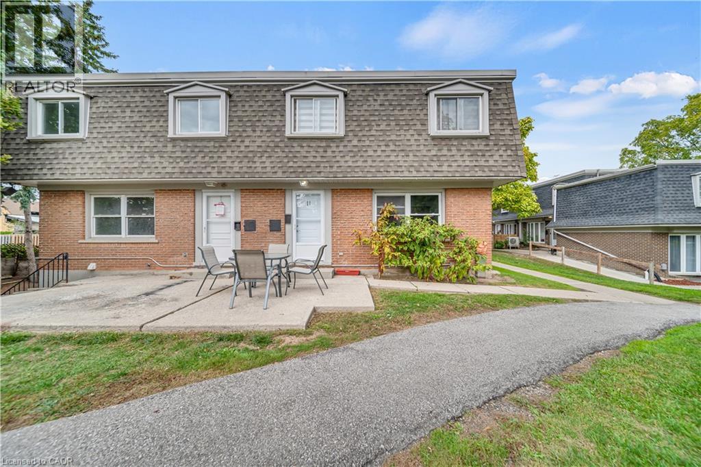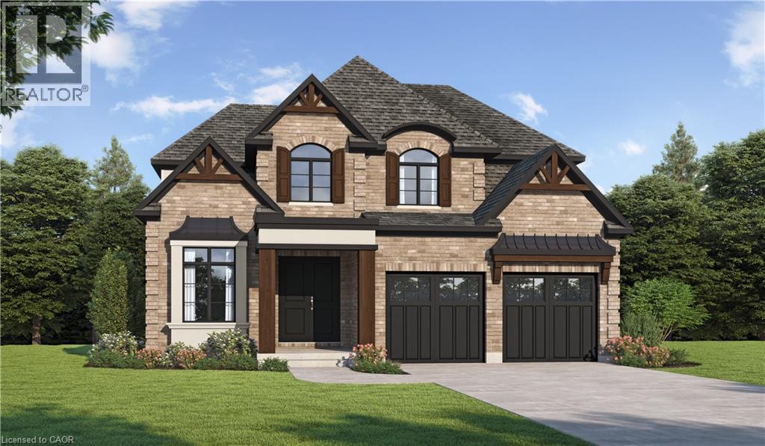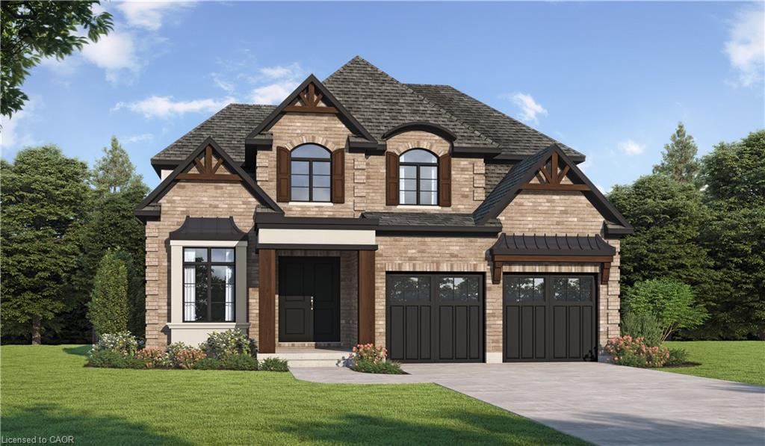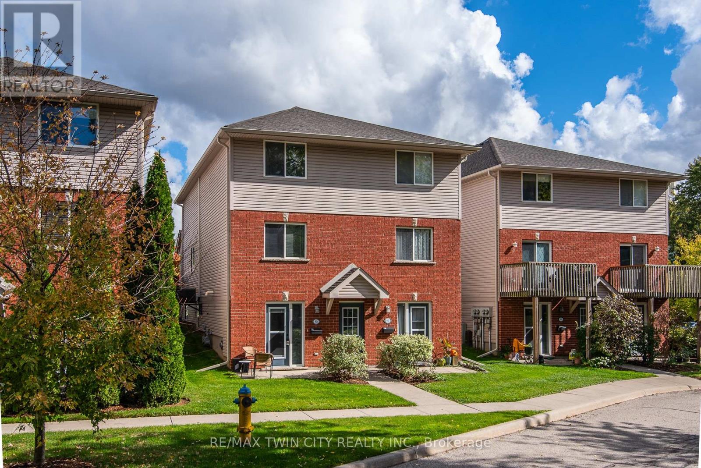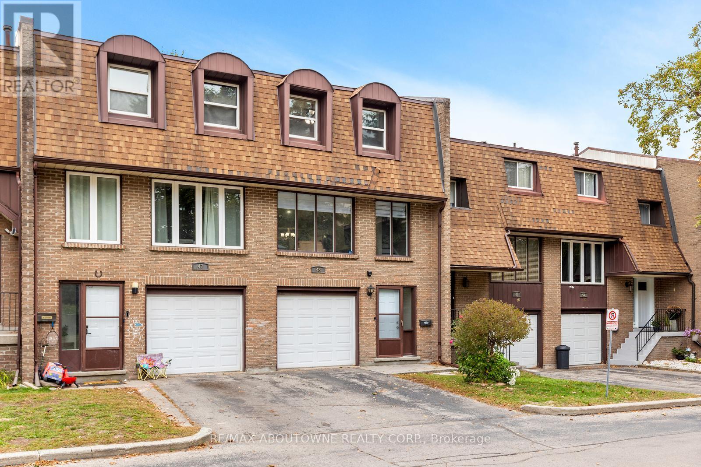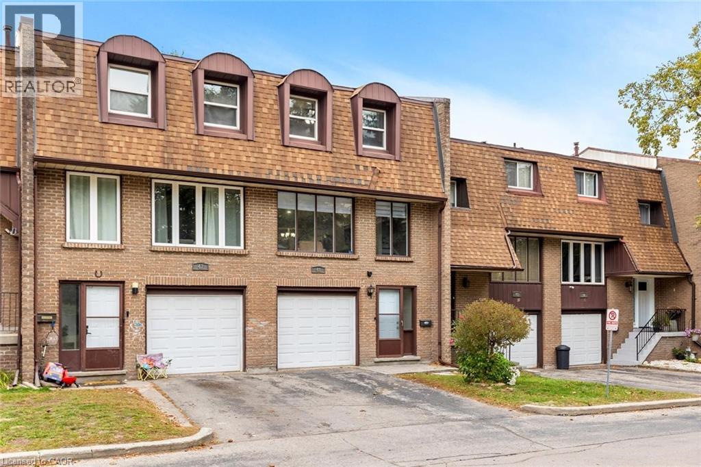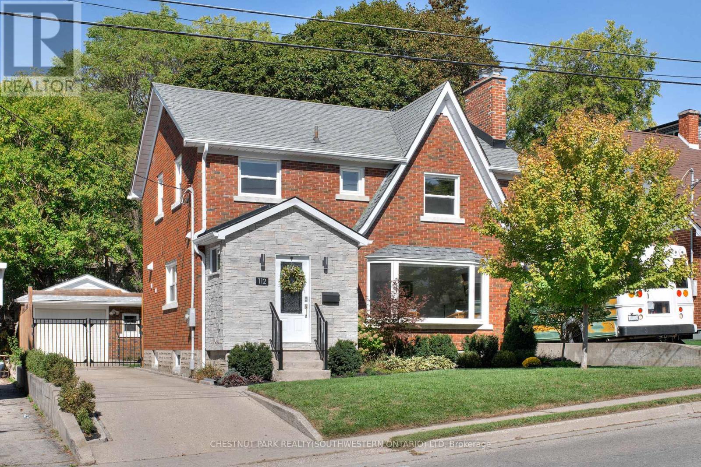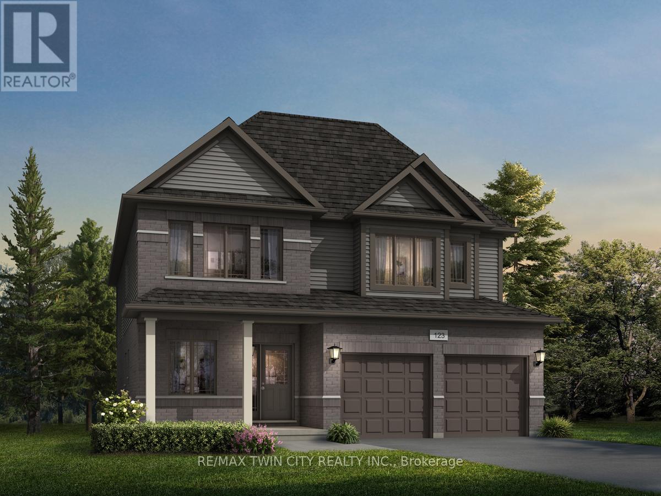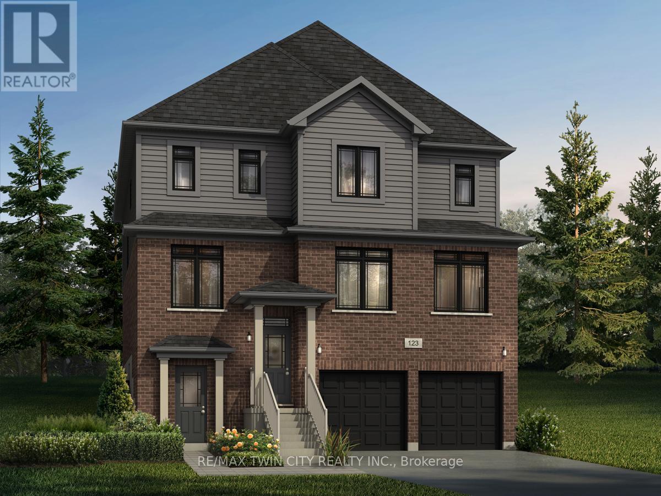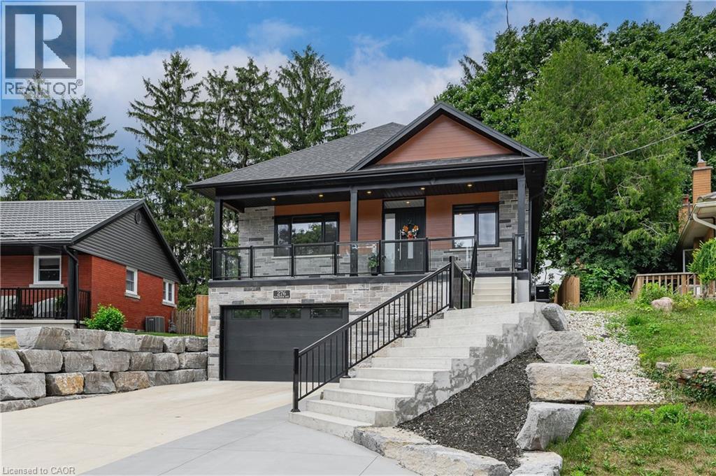
276 Mausser Ave
276 Mausser Ave
Highlights
Description
- Home value ($/Sqft)$364/Sqft
- Time on Houseful21 days
- Property typeSingle family
- StyleRaised bungalow
- Neighbourhood
- Median school Score
- Year built2023
- Mortgage payment
**Attention Retirees and downsizers 3+1 Bedrooms 1570 sq. ft. on main level plus 1454 sq. ft. basement (Total: 3,024 sq ft.) - Prepare to be blown away with 276 Mausser Ave! **2023 built with Top quality finishes only found in multi-million-dollar homes! **Court location, pie shape lot surrounded by trees and trails to Lakeside Park giving you the cottage vibe in the city. **Features and upgrades include: an ELEVATOR (40k) or use the engineered FLOATING stairs with glass railings (40k). **Open concept main floor with 14' vaulted cathedral ceilings and modern luxury 2-tone kitchen with built-in appliances, breakfast island and quartz countertops. **Living area features fireplace with feature wall, tons of pot lights, and walkout to covered deck. **Primary bedroom featuring luxury 5pc ensuite, freestanding tub and his/her sinks, the large walk-in closet is equipped with custom built-ins. **Second bedroom with cheater privilege to 4pc bathroom and third bedroom is perfect for den or guest room. **10' CEILINGS in the basement with upgraded larger windows throughout. Finished rec room with fireplace and sleek mantle, kitchenette, 4th bedroom and 3pc bathroom makes the basement perfect for entertaining or IN-LAW Suite. **Sauna rough-in for 4-6 people. **Massive front porch (32' x 6'10''), glass railings with beautiful views, rear covered deck (13' x 20') surrounded by trees and tranquility. **Oversized garage (1.75'), 5 car concrete driveway, professionally landscaped with armor stone retaining walls. **Premium European windows and doors, network cabinet for 4 cameras and internet equipment etc. **All appliances included, tankless water heater, water softener, no rental items, BBQ gas line, 120 pot lights, and fully fenced yard. (id:63267)
Home overview
- Cooling Central air conditioning
- Heat source Natural gas
- Heat type Forced air
- Sewer/ septic Municipal sewage system
- # total stories 1
- # parking spaces 6
- Has garage (y/n) Yes
- # full baths 3
- # total bathrooms 3.0
- # of above grade bedrooms 4
- Has fireplace (y/n) Yes
- Subdivision 325 - forest hill
- Lot size (acres) 0.0
- Building size 3024
- Listing # 40773919
- Property sub type Single family residence
- Status Active
- Storage 1.753m X 3.404m
Level: Basement - Bedroom 3.429m X 3.023m
Level: Basement - Utility 1.626m X 3.023m
Level: Basement - Bathroom (# of pieces - 3) 1.905m X 3.023m
Level: Basement - Laundry 2.438m X 3.023m
Level: Basement - Recreational room 9.855m X 7.925m
Level: Basement - Full bathroom 2.896m X 2.311m
Level: Main - Kitchen 4.242m X 3.327m
Level: Main - Living room 4.75m X 5.867m
Level: Main - Dining room 1.753m X 2.54m
Level: Main - Bathroom (# of pieces - 3) 2.159m X 3.327m
Level: Main - Bedroom 4.216m X 3.302m
Level: Main - Primary bedroom 4.902m X 3.962m
Level: Main - Bedroom 3.531m X 2.718m
Level: Main
- Listing source url Https://www.realtor.ca/real-estate/28924850/276-mausser-avenue-kitchener
- Listing type identifier Idx

$-2,933
/ Month



