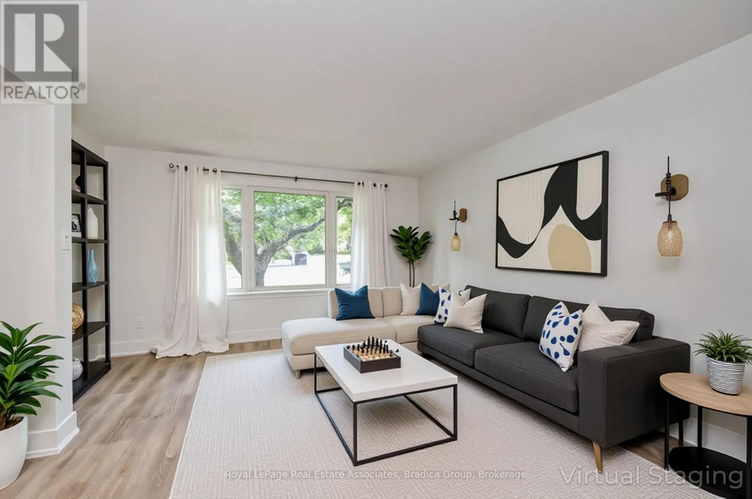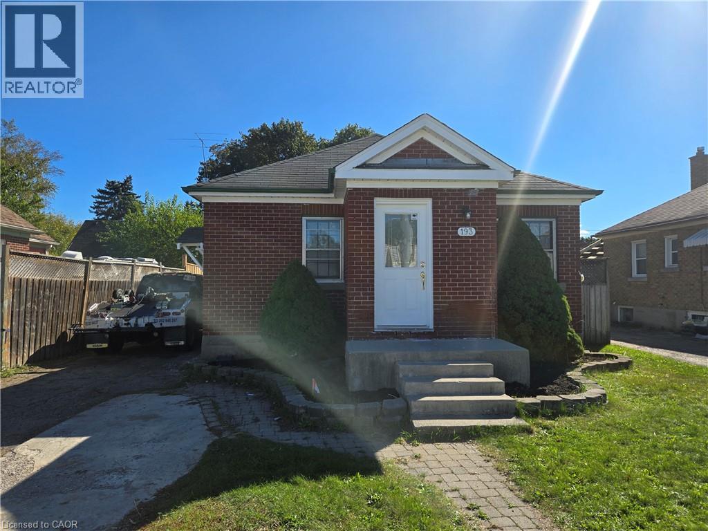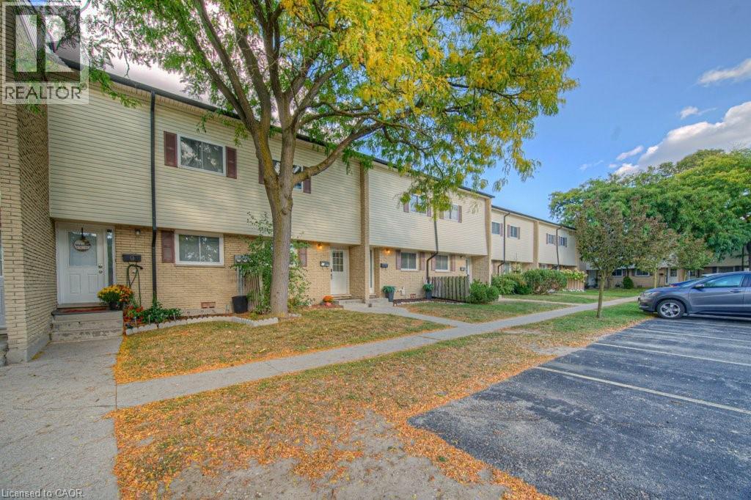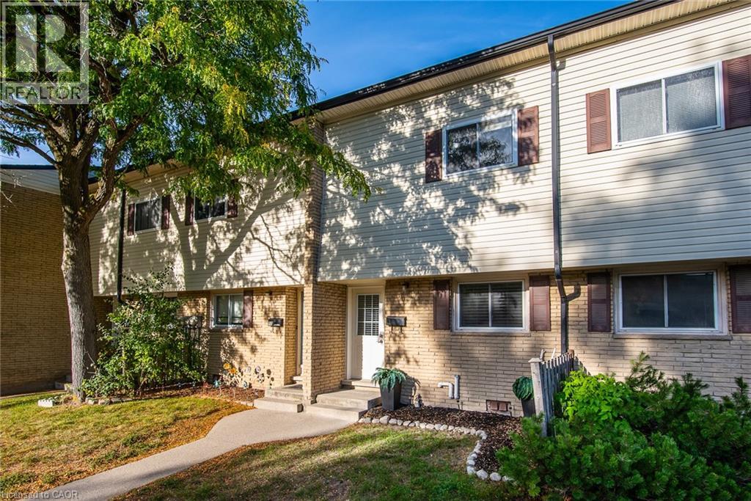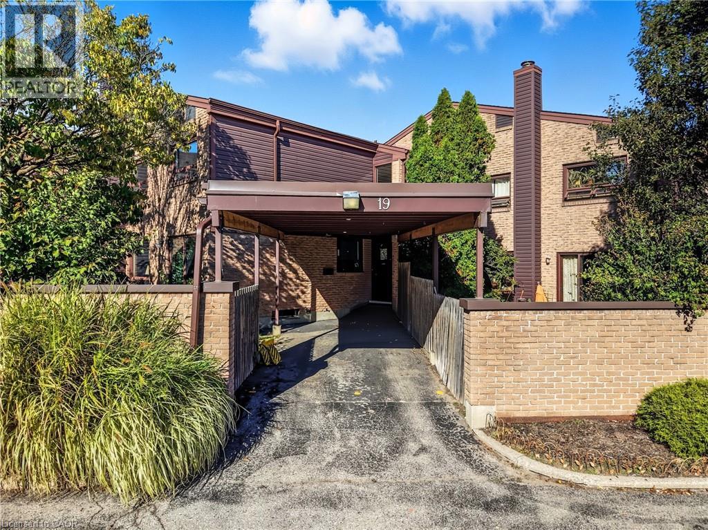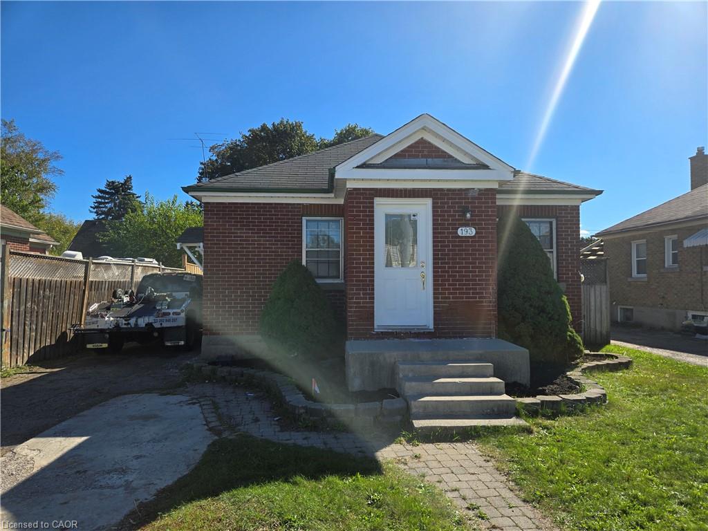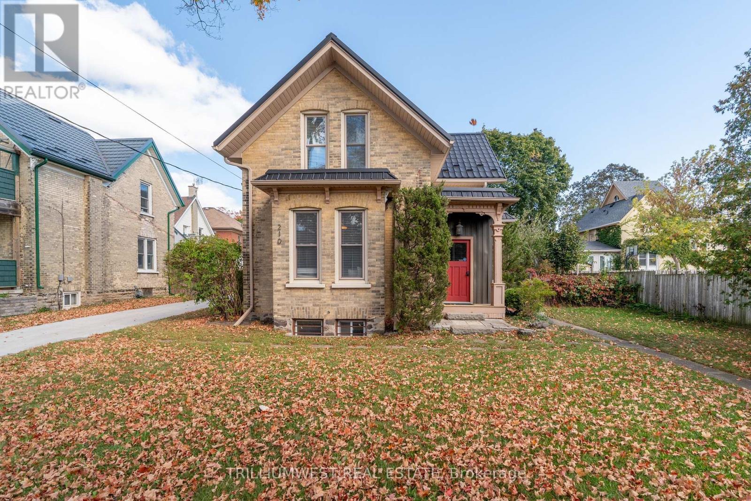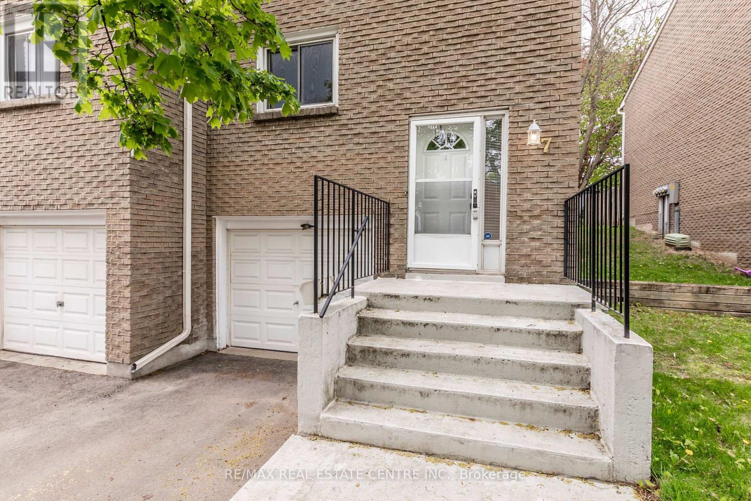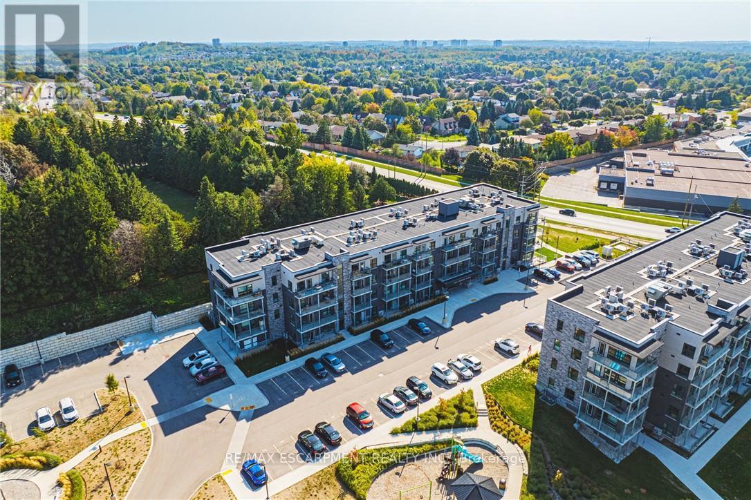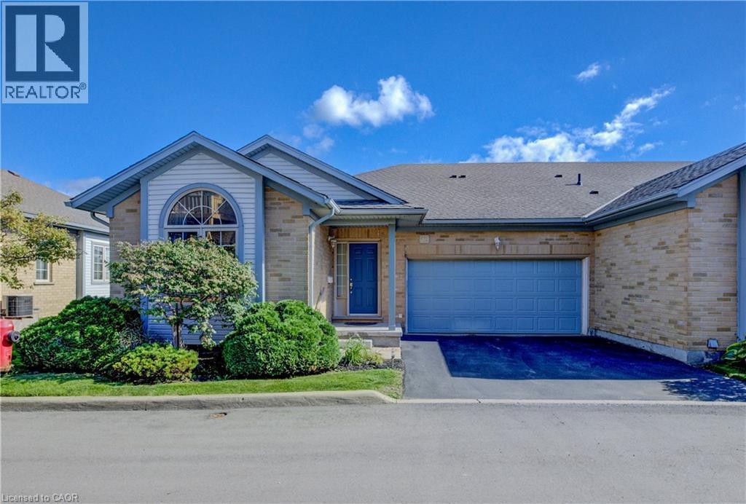- Houseful
- ON
- Kitchener
- Grand River South
- 277 Watervale Cres
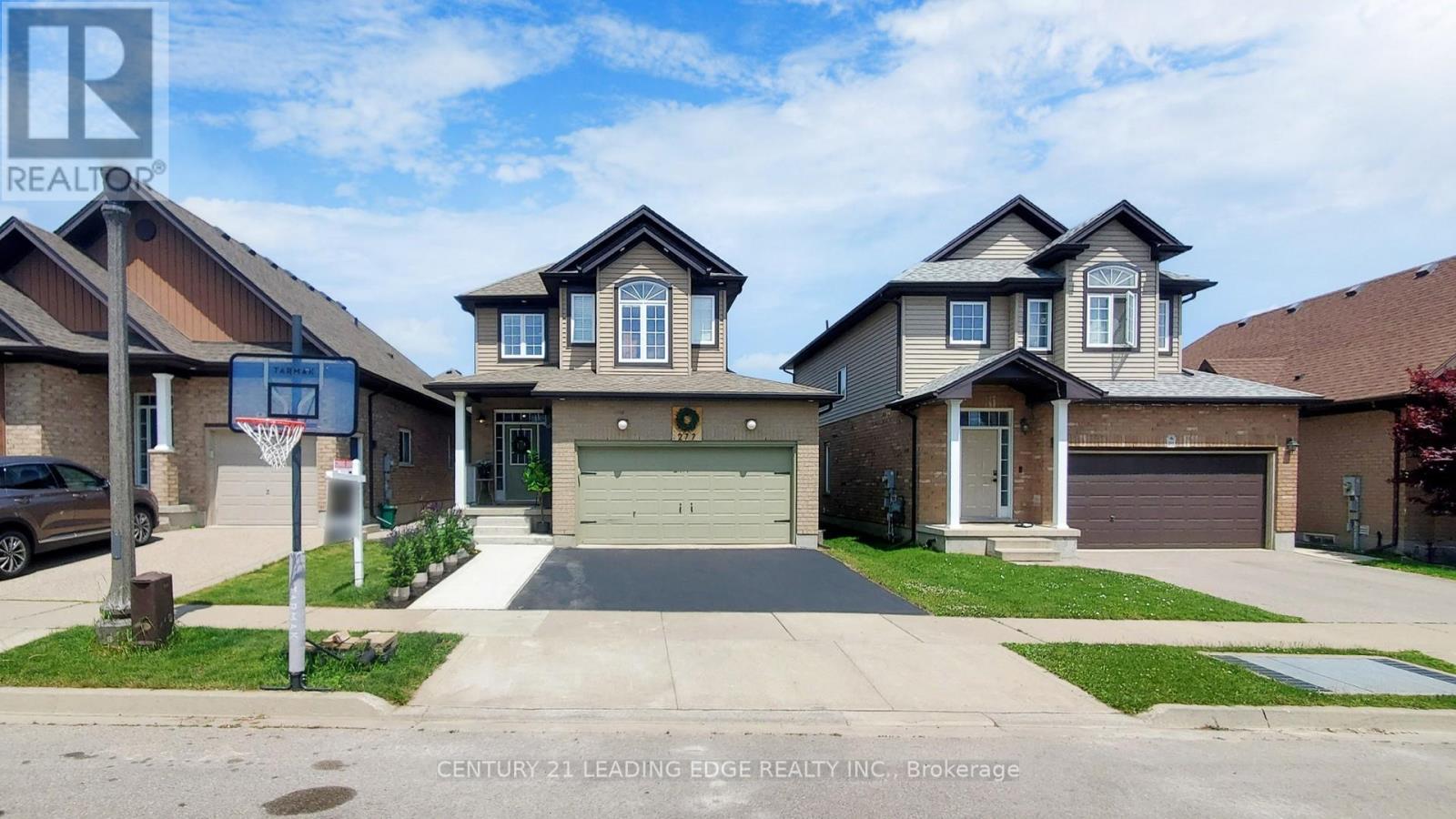
Highlights
Description
- Time on Housefulnew 7 hours
- Property typeSingle family
- Neighbourhood
- Median school Score
- Mortgage payment
Style meets functionality. Highly desired Lackner Woods area. Prime location at the top of the crescent. Carpet free home. Large welcoming front entrance. Easy flow open concept layout with walkout to deck. 9 foot ceilings on main floor, 9.9 foot ceilings in 4th bedroom/Family room. Upgrades: Kitchen cabinets, Quartz counter tops, ceramic backsplash, Stainless steel appliances - Gas stove, Gas fireplace, Oak Railings, sound system, Pot lights, California Shutters, Gas BBQ hook-up, Heated primary bathroom floors, Walk-in closet, W/O to Deck, fully fenced yard, upper family room was used as 4th bedroom. All bathrooms vanities recently upgraded. New front walkway and newly sealed driveway. Entrance from the garage to the mud room with access to the main floor and separate stairs to the basement. It may be possible to turn Mud room window into a door. Garage also Has an extra back door leading to the backyard. Minutes to Chicopee Ski Hill and Tube Park, Grand River Trails, schools, public transit, shopping. Bedroom and outdoor furnished photos were taken in June 2025 before the home was vacated to allow for flooring and other updates. The Fan seen in photos of 2nd bedroom has been replaced by a light as shown in the photo of the room now vacant. All missing closet doors are stored in the basement. (id:63267)
Home overview
- Cooling Central air conditioning
- Heat source Natural gas
- Heat type Forced air
- Sewer/ septic Sanitary sewer
- # total stories 2
- Fencing Fenced yard
- # parking spaces 4
- Has garage (y/n) Yes
- # full baths 2
- # half baths 1
- # total bathrooms 3.0
- # of above grade bedrooms 4
- Community features School bus
- Lot size (acres) 0.0
- Listing # X12454833
- Property sub type Single family residence
- Status Active
- Bathroom Measurements not available
Level: 2nd - 3rd bedroom 3.1m X 2.81m
Level: 2nd - 2nd bedroom 4.53m X 2.81m
Level: 2nd - Primary bedroom 4.28m X 3.65m
Level: 2nd - 4th bedroom 4.72m X 3.78m
Level: In Between - Living room 6.34m X 3.47m
Level: Main - Kitchen 3.6m X 3.06m
Level: Main - Foyer 2.36m X Measurements not available
Level: Main - Eating area 3.12m X 2.81m
Level: Main - Mudroom 2.3m X 1.57m
Level: Main - Dining room 6.34m X 3.47m
Level: Main
- Listing source url Https://www.realtor.ca/real-estate/28973184/277-watervale-crescent-kitchener
- Listing type identifier Idx

$-2,480
/ Month

