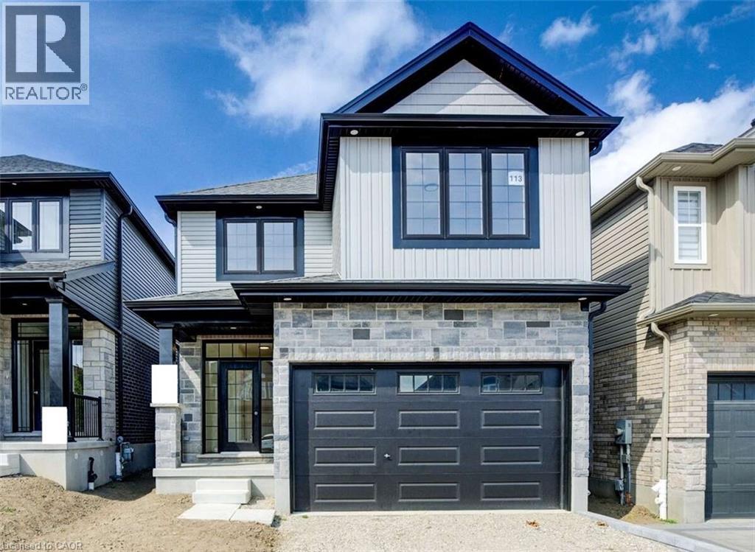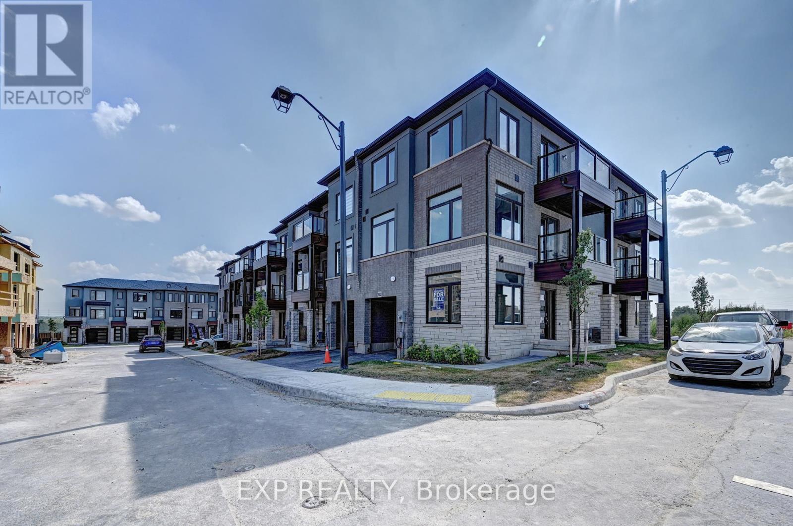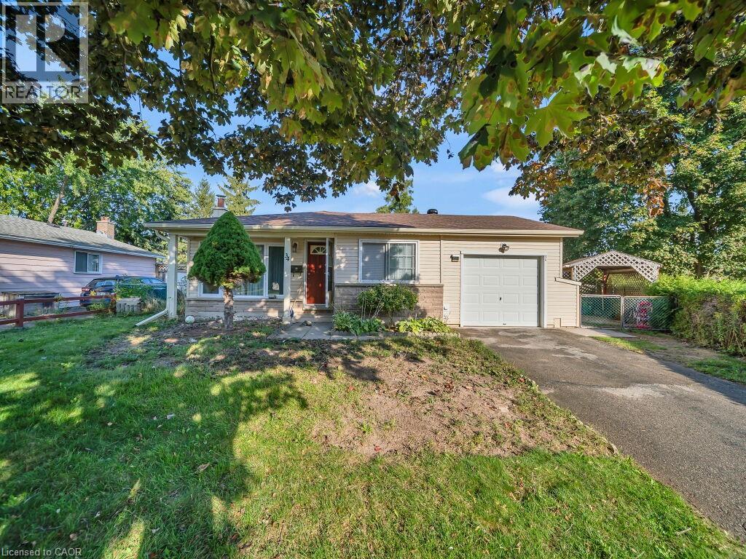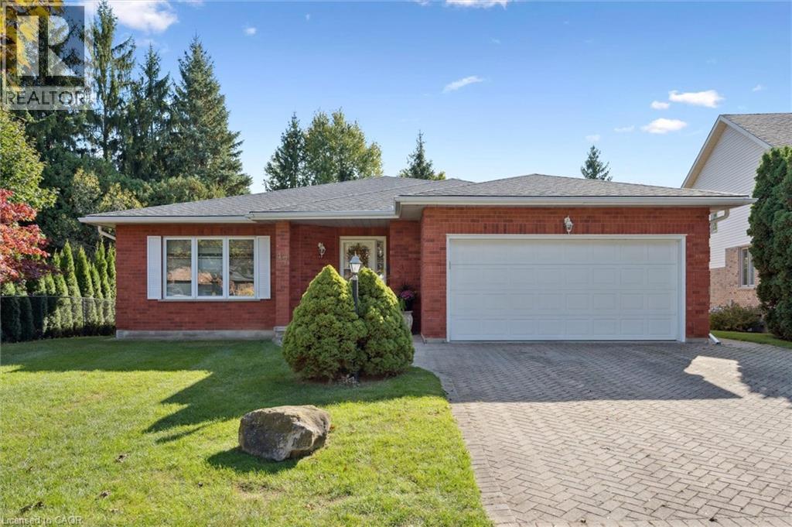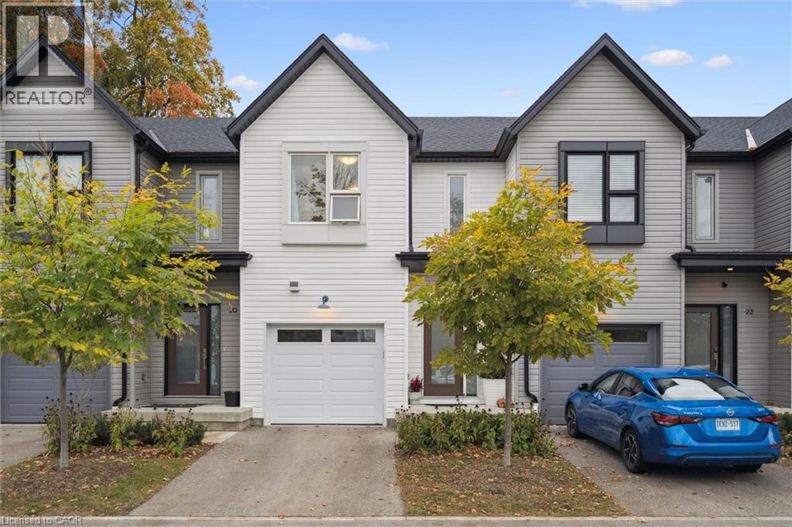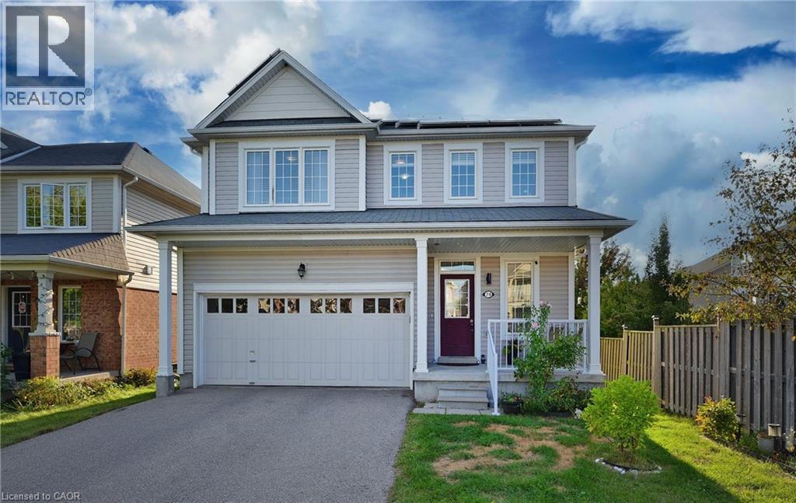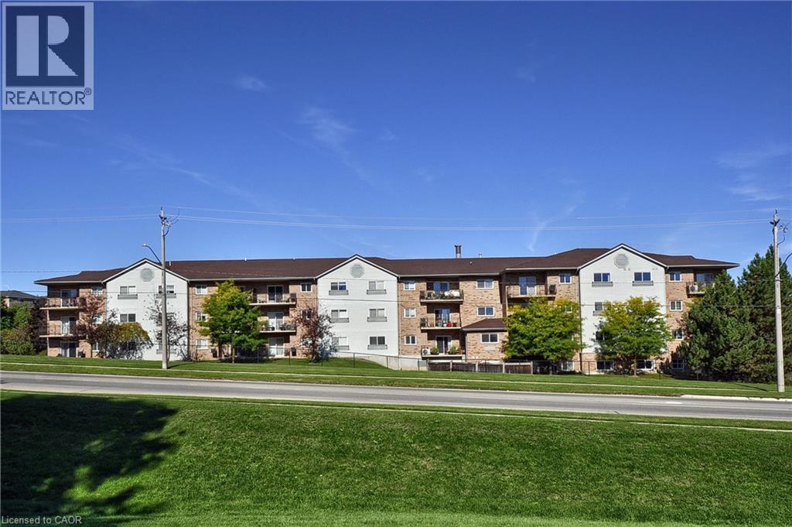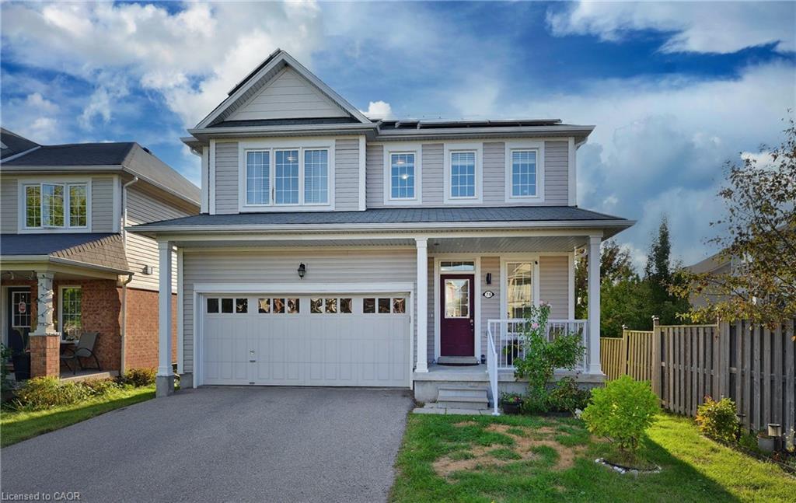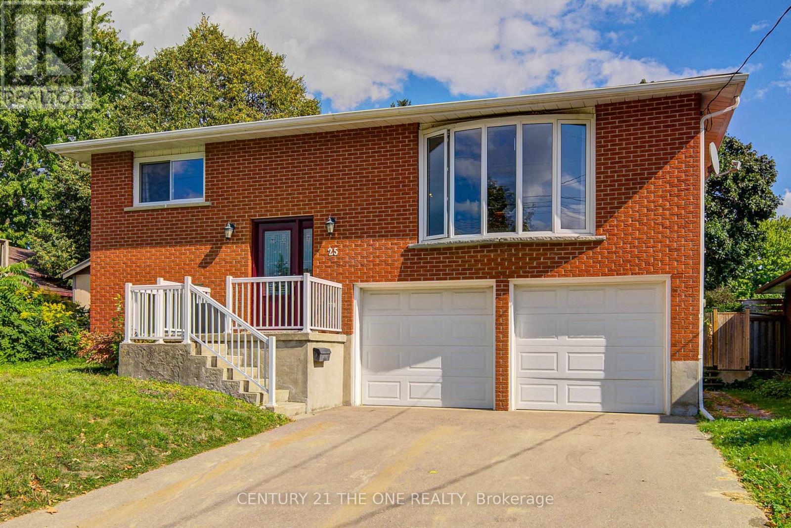- Houseful
- ON
- Kitchener
- Grand River South
- 278 Rivertrail Ave
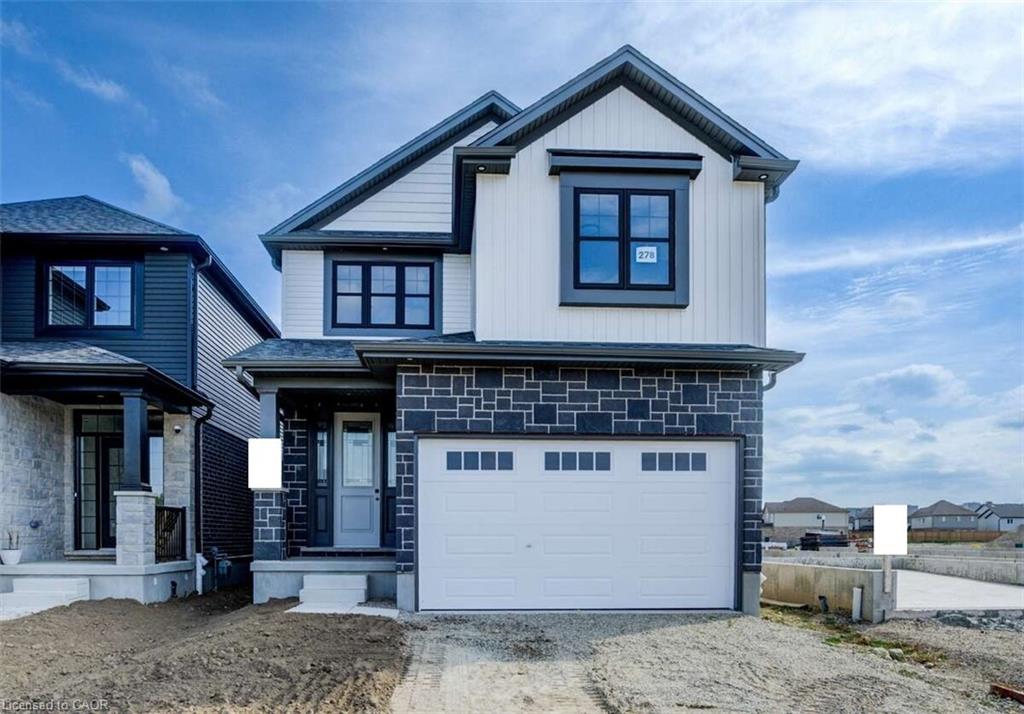
Highlights
Description
- Home value ($/Sqft)$458/Sqft
- Time on Housefulnew 8 hours
- Property typeResidential
- StyleTwo story
- Neighbourhood
- Median school Score
- Lot size2,960 Sqft
- Year built2025
- Garage spaces1
- Mortgage payment
For more info on this property, please click the Brochure button. Located at 278 Rivertrail Ave in Kitchener, ON, this two-story home is 2176 finished square feet with an attached garage and a paved two vehicle-wide driveway. The upgraded stone front and entry door are a welcome introduction to the main floor open-concept design with nine-foot ceilings. The great room includes a modern linear gas fireplace, pot lights, a large window and a sliding patio door to access the rear yard. The kitchen, brightly lit with pot lights, contains upgraded white cabinetry with premium quartz countertops, a large island with a waterfall countertop, under top cabinet lighting, a walk-in pantry and dinette area. Hardwood flooring covers the main level, except for tile flooring in the powder room. An oak staircase leads upstairs, where the second floor is brightened by a skylight in the vaulted ceiling. This level includes four bedrooms, a main bathroom with two vanities and a skylight, as well as a conveniently located laundry room. The master bedroom has a coffered ceiling, a generous walk-in closet and a luxurious ensuite with a skylight, a free-standing soaker tub, a tile shower with glass door and a separate toilet room. Additional items included are air conditioning, five appliances and a chimney-style rangehood in the kitchen. This new home is move-in ready! Property not yet assessed.
Home overview
- Cooling Central air
- Heat type Fireplace-gas, forced air, hot water-other
- Pets allowed (y/n) No
- Sewer/ septic Sewer (municipal)
- Construction materials Brick veneer, cement siding, concrete, shingle siding, stone, vinyl siding, wood siding
- Foundation Poured concrete
- Roof Fiberglass
- # garage spaces 1
- # parking spaces 3
- Has garage (y/n) Yes
- Parking desc Attached garage
- # full baths 2
- # half baths 1
- # total bathrooms 3.0
- # of above grade bedrooms 4
- # of rooms 11
- Appliances Water heater, range hood
- Has fireplace (y/n) Yes
- Laundry information Laundry room, upper level
- Interior features Central vacuum roughed-in, floor drains, rough-in bath, ventilation system, water meter
- County Waterloo
- Area 2 - kitchener east
- Water source Municipal-metered
- Zoning description R4- 597r
- Lot desc Urban, park, playground nearby, schools, skiing
- Lot dimensions 29.53 x 100.07
- Approx lot size (range) 0 - 0.5
- Lot size (acres) 2960.07
- Basement information Full, unfinished, sump pump
- Building size 2176
- Mls® # 40776917
- Property sub type Single family residence
- Status Active
- Tax year 2025
- Bedroom Second
Level: 2nd - Bedroom Second
Level: 2nd - Primary bedroom Second
Level: 2nd - Second
Level: 2nd - Laundry Second
Level: 2nd - Bathroom Second
Level: 2nd - Bedroom Second
Level: 2nd - Family room Main
Level: Main - Bathroom Main
Level: Main - Kitchen Main
Level: Main - Dinette Main
Level: Main
- Listing type identifier Idx

$-2,659
/ Month

