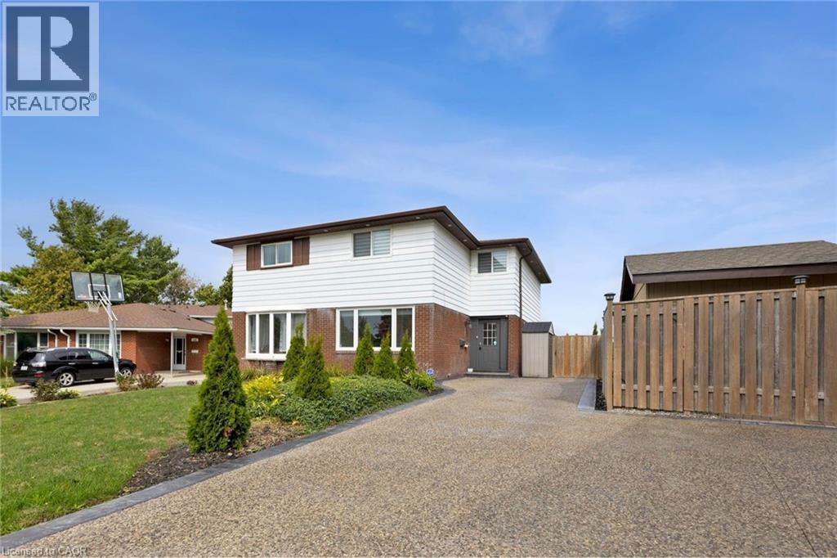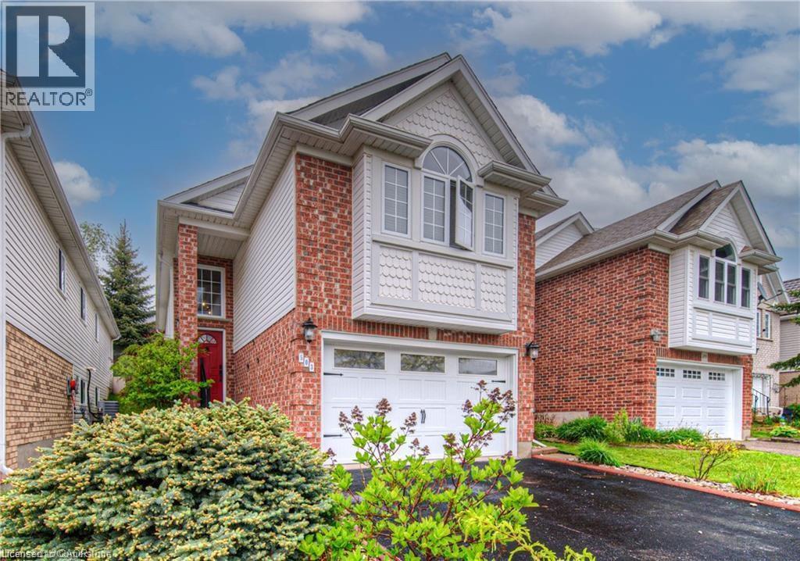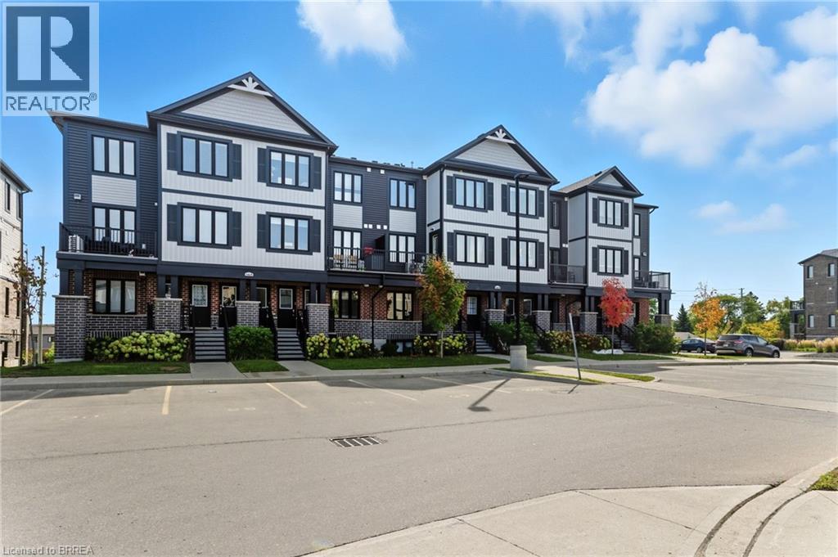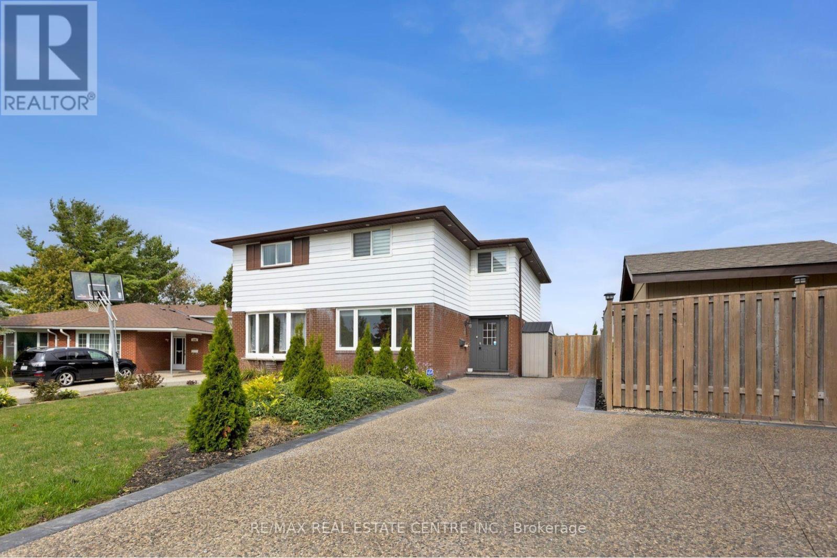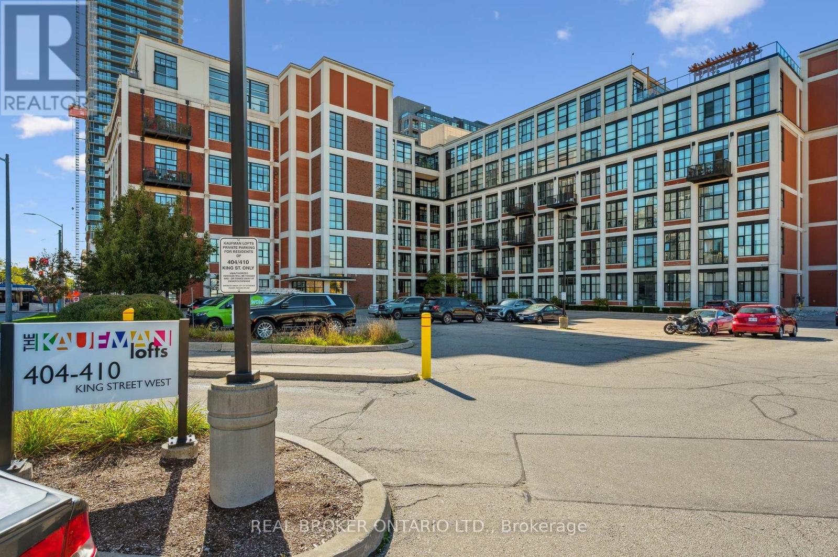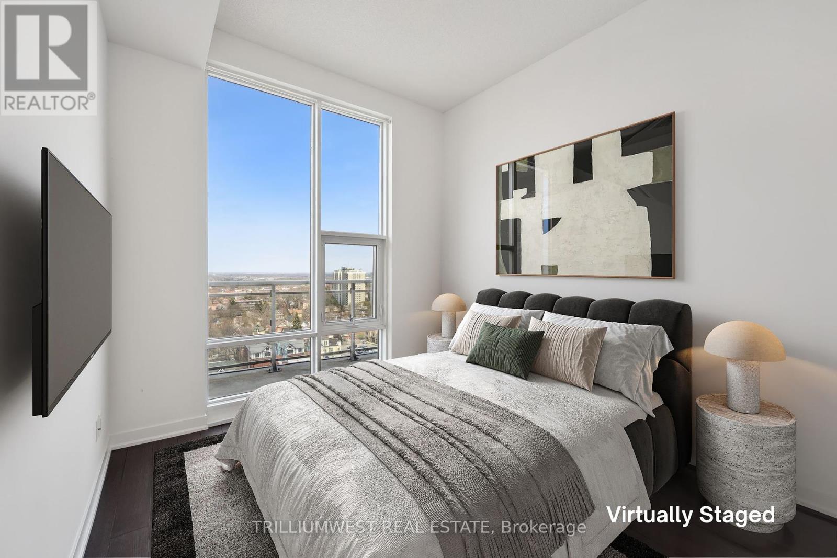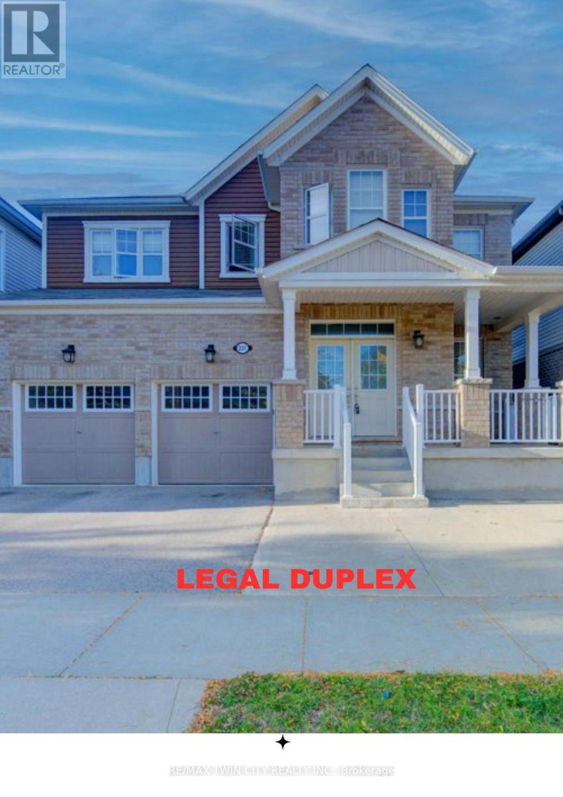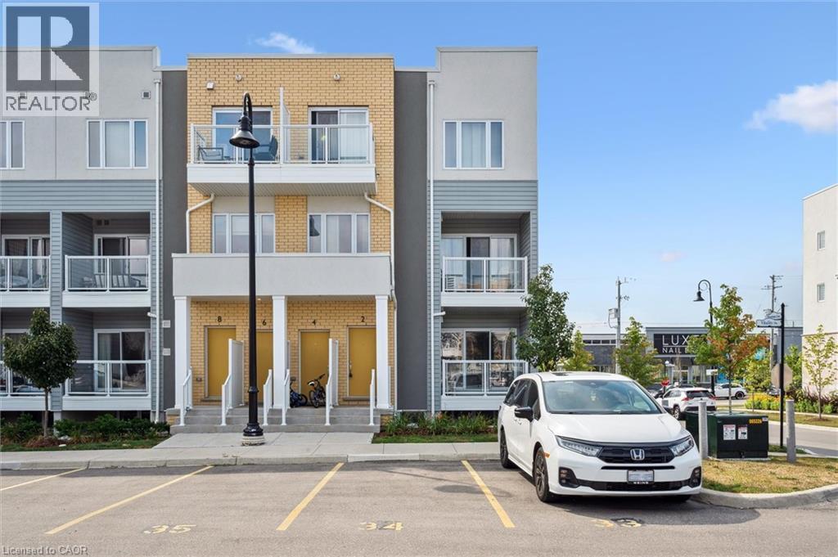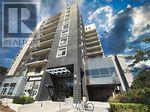- Houseful
- ON
- Kitchener
- Meinzinger
- 28 Meadow Cres
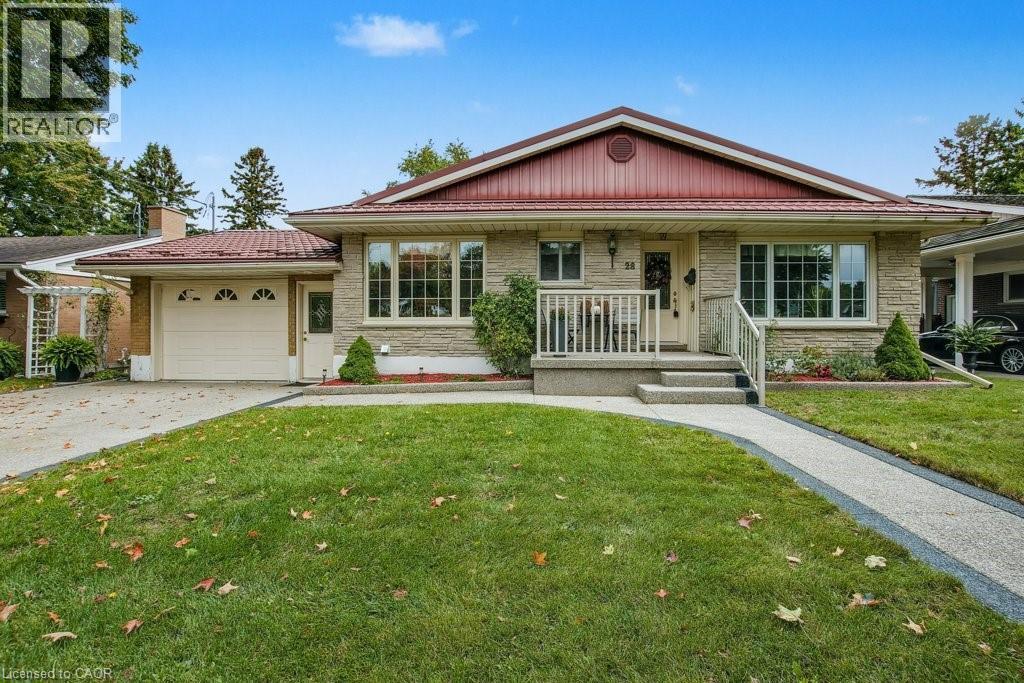
Highlights
Description
- Home value ($/Sqft)$379/Sqft
- Time on Housefulnew 4 days
- Property typeSingle family
- StyleBungalow
- Neighbourhood
- Median school Score
- Year built1960
- Mortgage payment
Nestled on a peaceful, tree-lined crescent in the highly desirable Forest Hill neighbourhood, this beautifully renovated bungalow showcases true pride of ownership with exceptional curb appeal and a lovingly maintained property. Perfectly situated within walking distance to Lakeside Park and just moments from great schools, shopping, and convenient highway access, this home offers both comfort and convenience. Enjoy the ease of one-floor living with thoughtful, custom-designed upgrades throughout. The stunning chef’s kitchen features granite countertops, an expansive island, and an abundance of cabinetry—offering incredible storage and functionality. High-end appliances are included, making this a truly turnkey experience. The main bathroom has been tastefully updated, featuring smart storage solutions and elegant finishes. The primary bedroom has automated blackout blinds, along with automated blinds in the living room and kitchen, ideal for relaxation and privacy. Gleaming hardwood floors flow throughout the main level, adding warmth and charm. Downstairs, a walkout basement expands your living space, complete with a nostalgic retro rec room with a bar, cozy fieldstone gas fireplace, an additional bedroom, office, a 3-piece bathroom, and a laundry room which includes the washer, dryer and convenient wash basin. The sunroom overlooks the large, fully fenced backyard, which features a covered patio area—perfect for year-round entertaining. Additional highlights include a metal roof, central air, attached garage, and a double driveway for ample parking. This home truly blends timeless design, modern comfort, and a sought-after location—creating the perfect place to call home. (id:63267)
Home overview
- Cooling Central air conditioning
- Heat source Natural gas
- Heat type Forced air
- Sewer/ septic Municipal sewage system
- # total stories 1
- # parking spaces 3
- Has garage (y/n) Yes
- # full baths 2
- # total bathrooms 2.0
- # of above grade bedrooms 4
- Has fireplace (y/n) Yes
- Community features Quiet area
- Subdivision 325 - forest hill
- Lot size (acres) 0.0
- Building size 2373
- Listing # 40769616
- Property sub type Single family residence
- Status Active
- Utility 2.896m X 2.464m
Level: Basement - Office 4.039m X 3.404m
Level: Basement - Bathroom (# of pieces - 3) 2.743m X 2.184m
Level: Basement - Laundry 4.851m X 2.159m
Level: Basement - Recreational room 6.02m X 3.454m
Level: Basement - Bedroom 3.454m X 2.616m
Level: Basement - Other 3.454m X 1.549m
Level: Basement - Bedroom 3.023m X 3.581m
Level: Main - Primary bedroom 4.039m X 3.099m
Level: Main - Bedroom 3.023m X 2.692m
Level: Main - Living room 4.42m X 3.607m
Level: Main - Dining room 4.826m X 2.667m
Level: Main - Bathroom (# of pieces - 4) 2.667m X 2.54m
Level: Main - Kitchen 3.302m X 2.743m
Level: Main
- Listing source url Https://www.realtor.ca/real-estate/28923443/28-meadow-crescent-kitchener
- Listing type identifier Idx

$-2,400
/ Month

