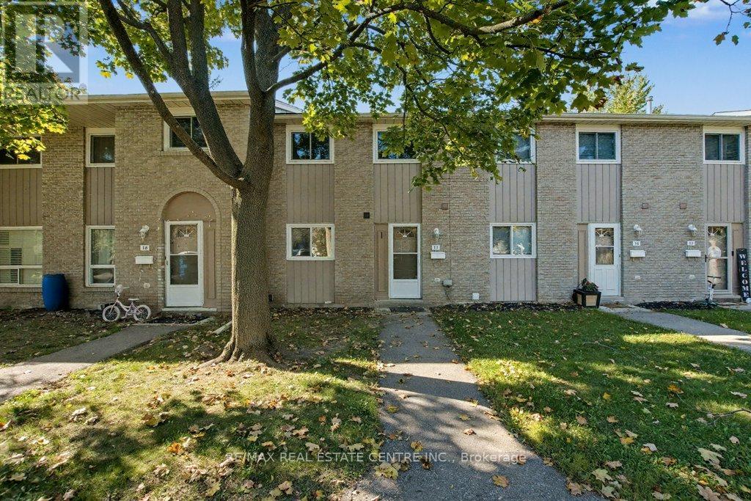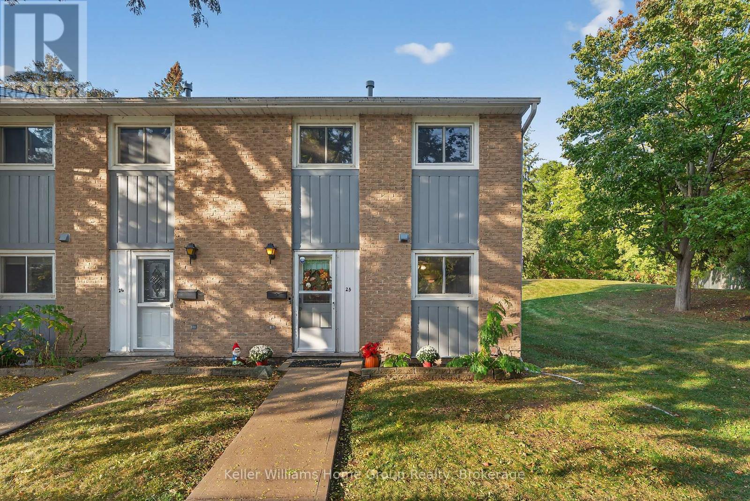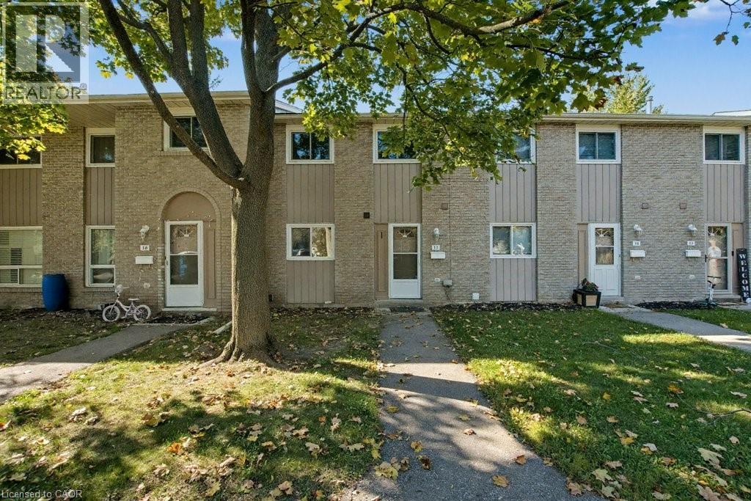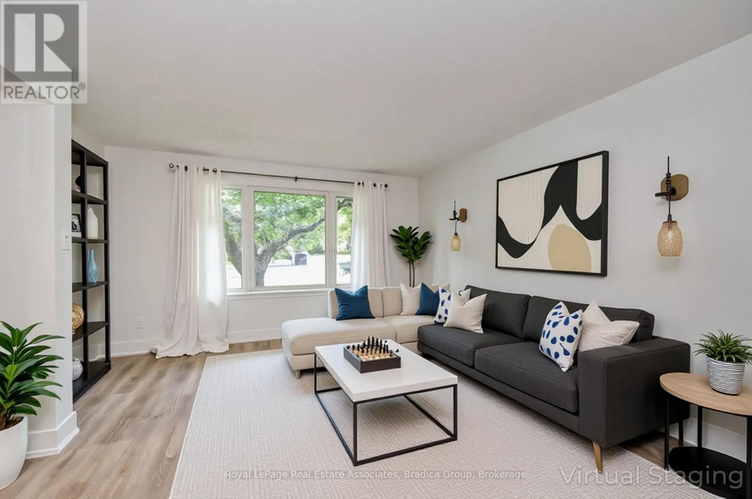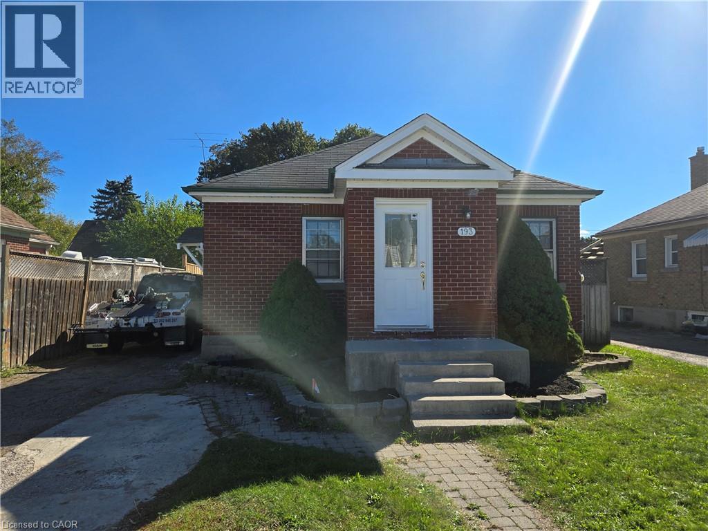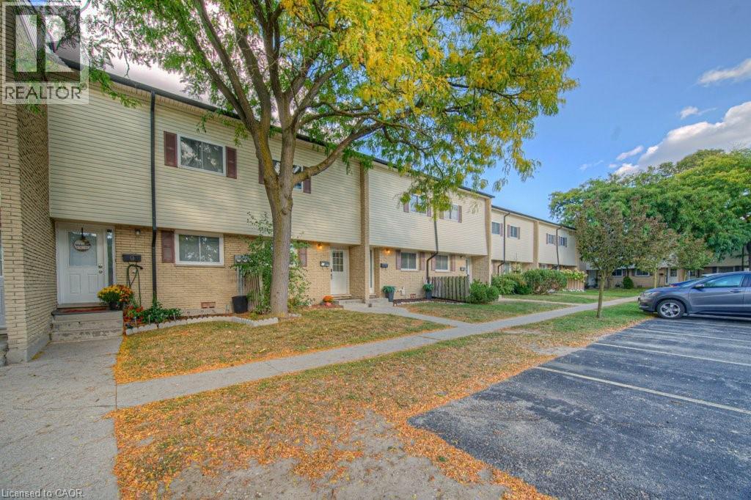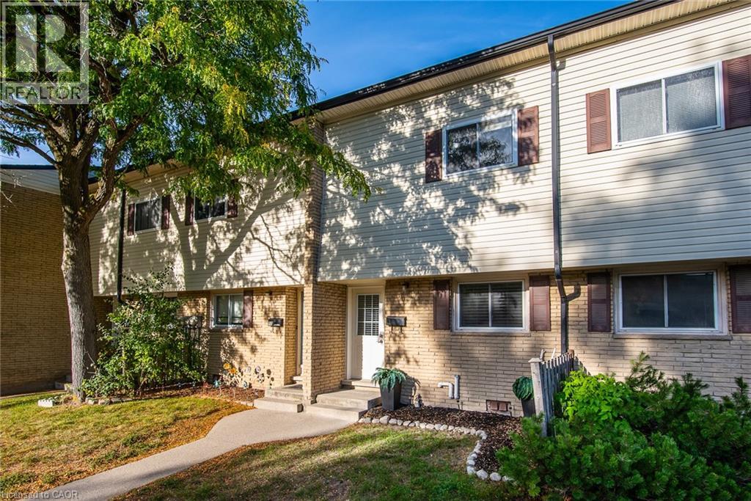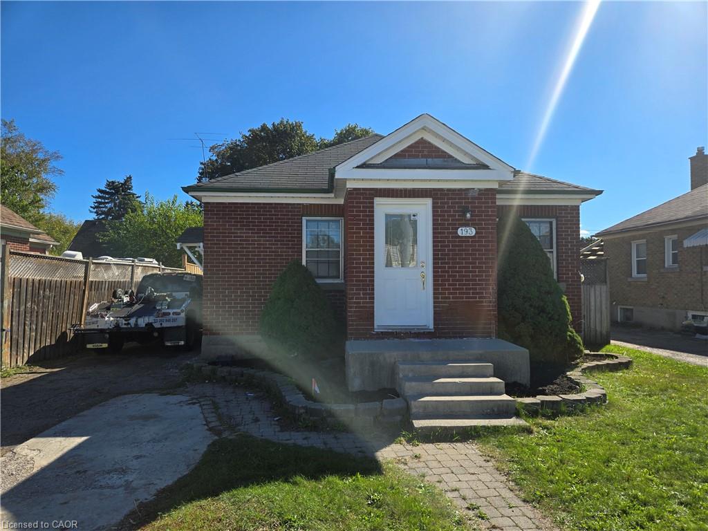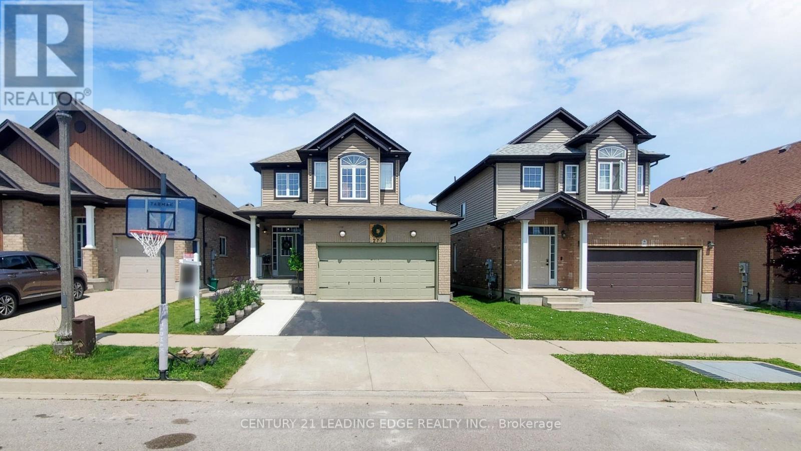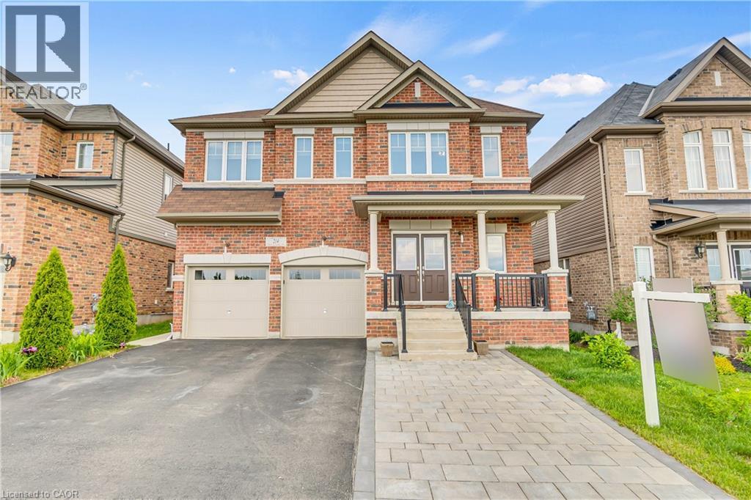- Houseful
- ON
- Kitchener
- Centreville Chicopee
- 28 Underhill Crescent Unit 19
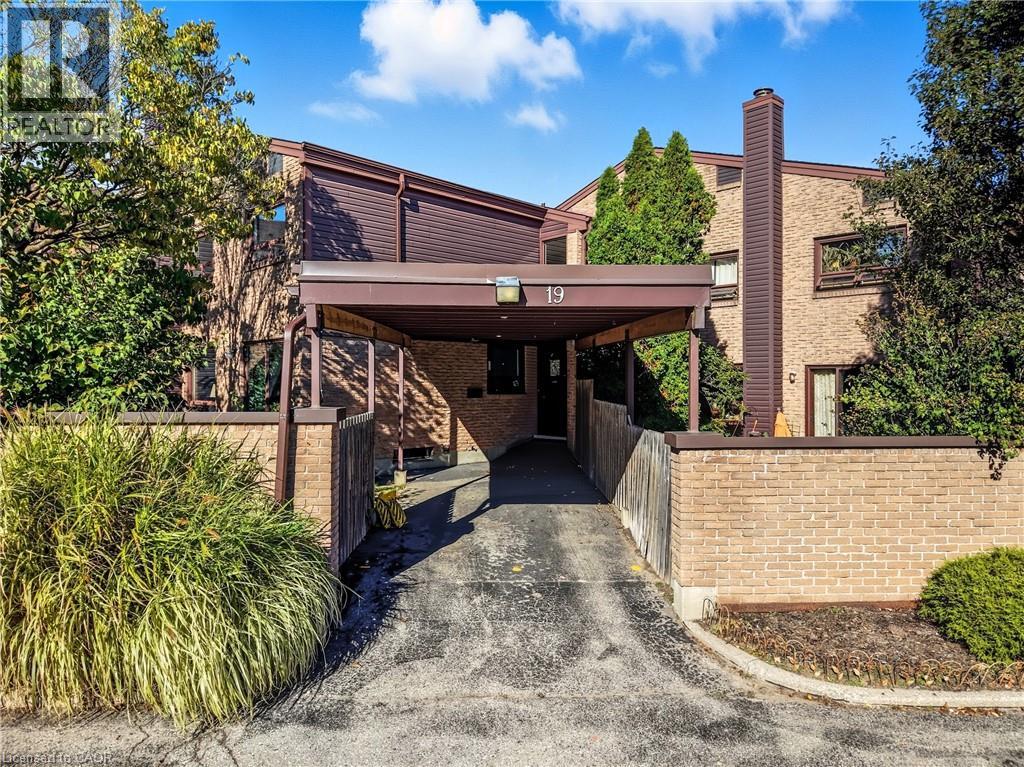
28 Underhill Crescent Unit 19
28 Underhill Crescent Unit 19
Highlights
Description
- Home value ($/Sqft)$382/Sqft
- Time on Housefulnew 13 hours
- Property typeSingle family
- Style2 level
- Neighbourhood
- Median school Score
- Mortgage payment
Believe it or not, this bright and spacious 2-storey townhouse condo might be the hidden gem you’ve been waiting for! Unit 19 is surrounded by mature trees and walking trails, offering that peaceful, tucked-away feeling while still being close to everything you need. Step inside and you’ll find big windows bringing in tons of natural light, a patio door leading to your private side yard, and a main floor that feels open and airy. Upstairs features 3 spacious bedrooms, and the basement offers a great-size rec room with a wood-burning stove, perfect for cozy movie nights, a home gym, or whatever fits your lifestyle, plus a separate laundry room and plenty of storage space. Private covered carport parking right in front of your unit. With a little love and a few upgrades, this home has all the right ingredients to become your perfect and practical space. Conveniently located minutes from Highway 401, downtown, the Grand River, Chicopee Ski Hill, shopping, and trails, it doesn’t get more convenient than this! Furniture included in the sale. Being sold as is. (id:63267)
Home overview
- Cooling Central air conditioning
- Heat source Natural gas
- Heat type Forced air
- Sewer/ septic Municipal sewage system
- # total stories 2
- # parking spaces 2
- Has garage (y/n) Yes
- # full baths 1
- # half baths 1
- # total bathrooms 2.0
- # of above grade bedrooms 3
- Community features Community centre, school bus
- Subdivision 228 - chicopee/freeport
- Lot size (acres) 0.0
- Building size 1348
- Listing # 40773756
- Property sub type Single family residence
- Status Active
- Primary bedroom 3.912m X 3.353m
Level: 2nd - Bathroom (# of pieces - 4) 1.549m X 2.362m
Level: 2nd - Bedroom 3.226m X 3.81m
Level: 2nd - Bedroom 4.928m X 2.565m
Level: 2nd - Recreational room 8.28m X 6.045m
Level: Basement - Living room 6.401m X 3.251m
Level: Main - Dining room 3.073m X 2.769m
Level: Main - Bathroom (# of pieces - 2) Measurements not available
Level: Main - Kitchen 3.099m X 2.718m
Level: Main
- Listing source url Https://www.realtor.ca/real-estate/28973555/28-underhill-crescent-unit-19-kitchener
- Listing type identifier Idx

$-833
/ Month

