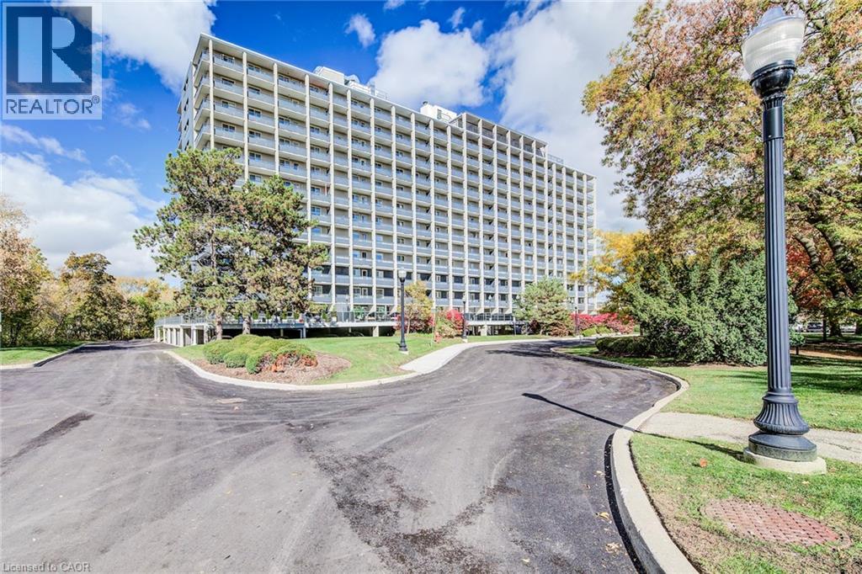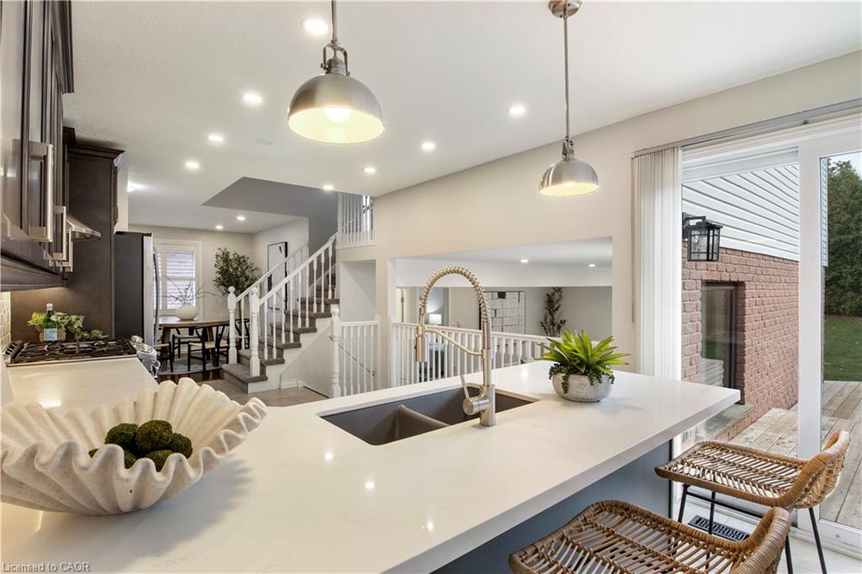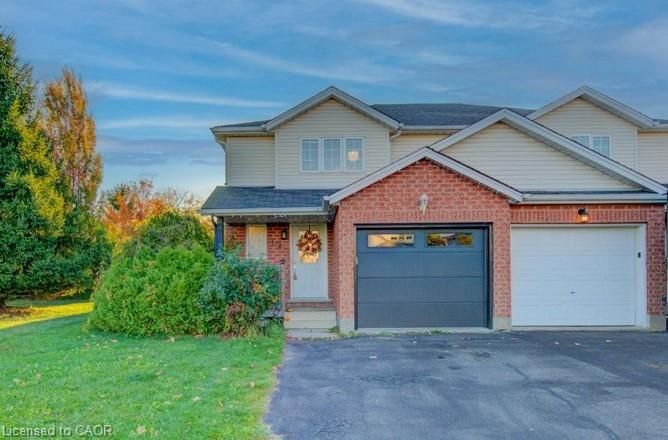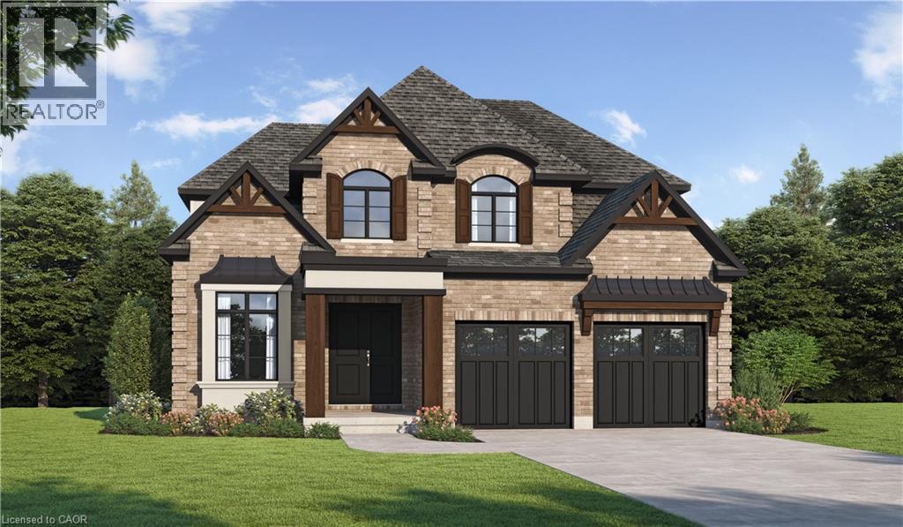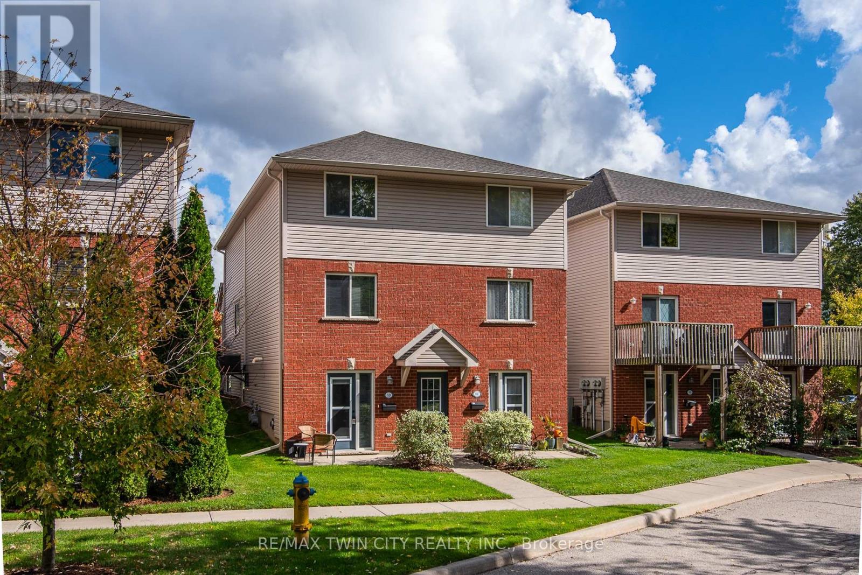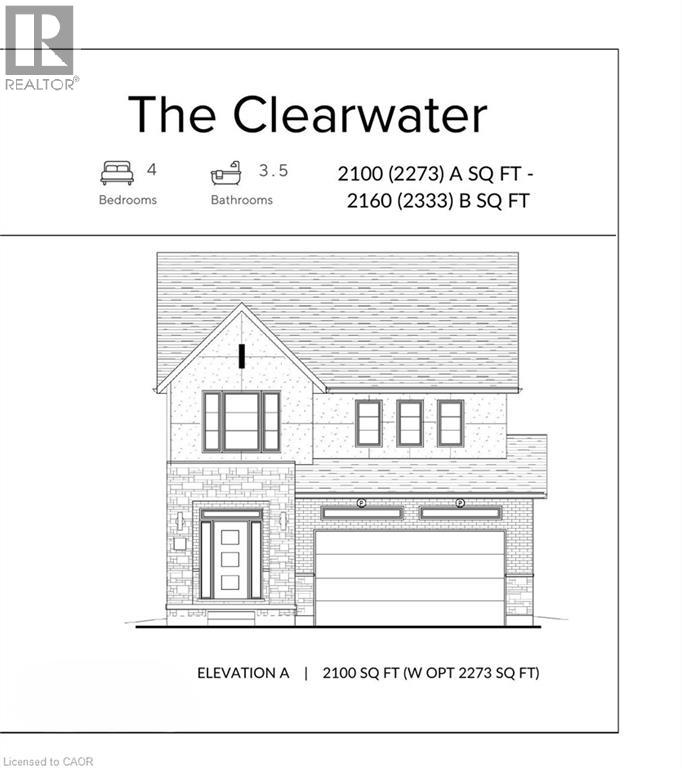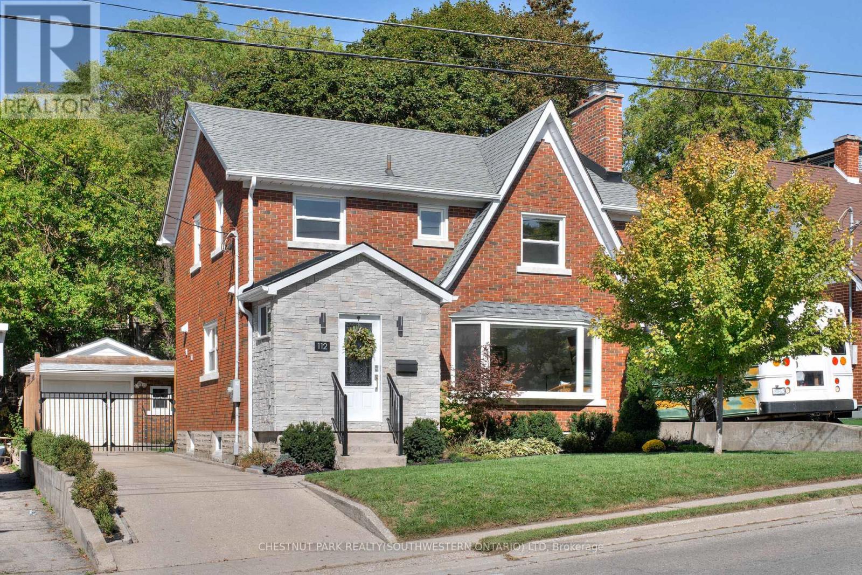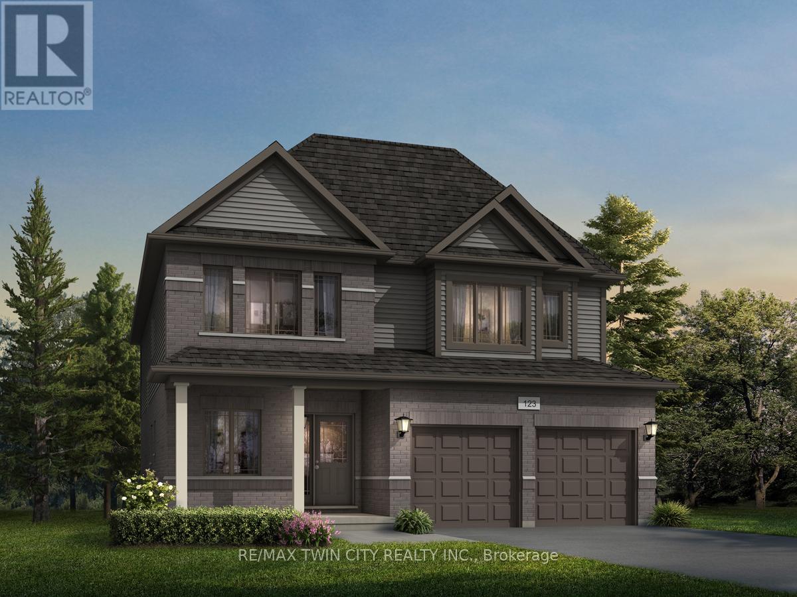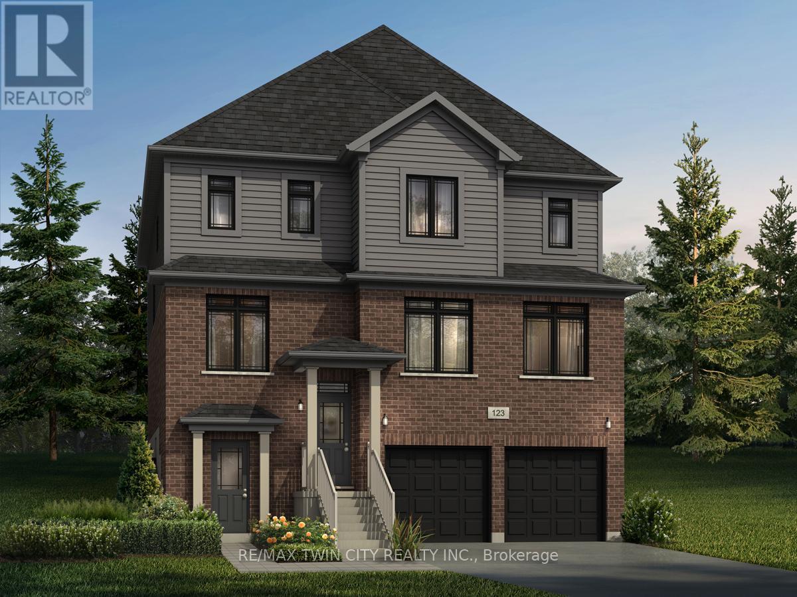- Houseful
- ON
- Kitchener
- Uptown West
- 284 Union Blvd
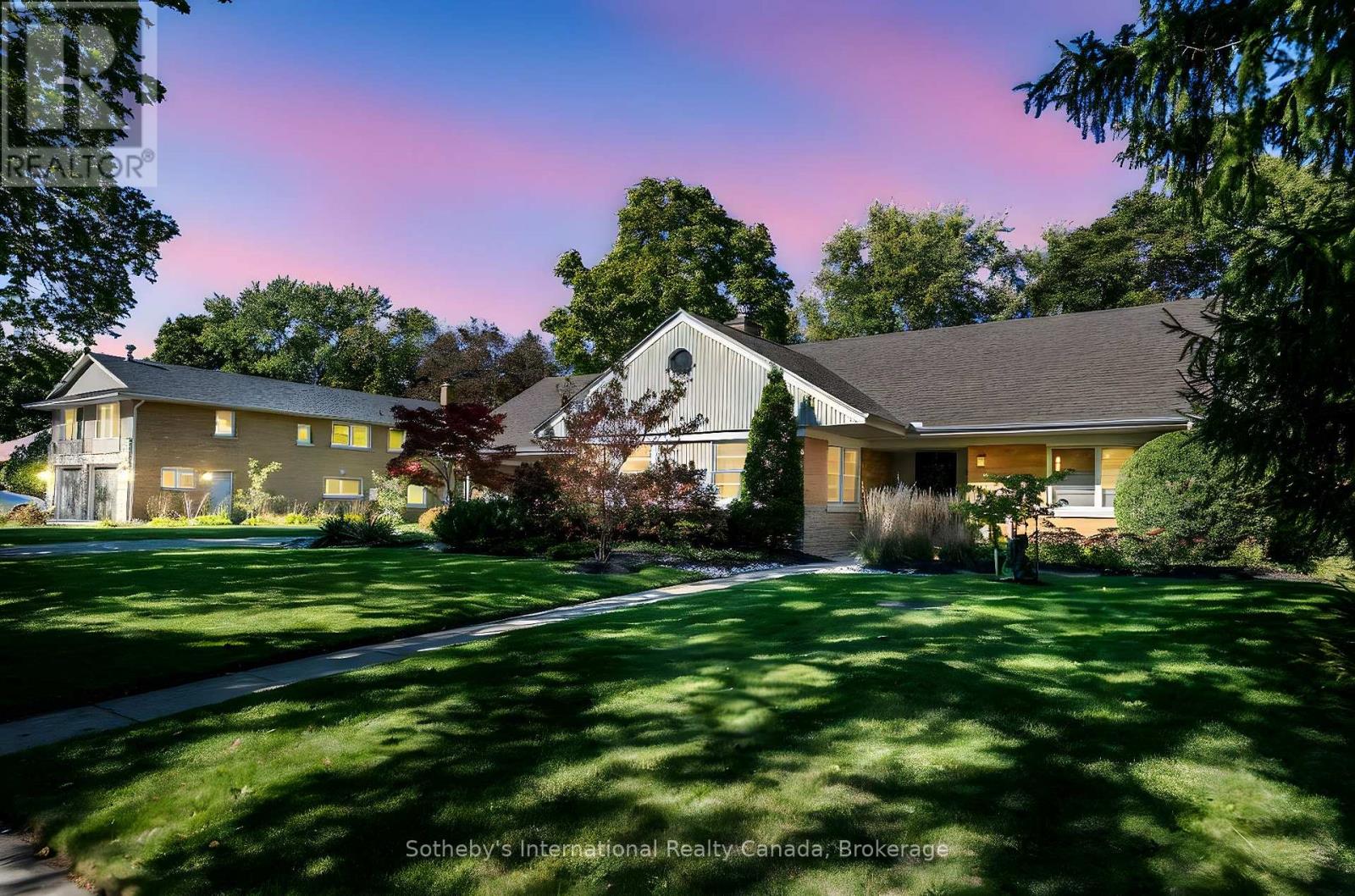
Highlights
Description
- Time on Housefulnew 24 hours
- Property typeSingle family
- Neighbourhood
- Median school Score
- Mortgage payment
"Timeless Old Westmount Charm" Welcome to 284 Union Boulevard, a stunning home on a 100' x 160' lot-just over one-third of an acre-nestled on one of Old Westmount's most picturesque tree-lined streets. Offering over 3,000 sq. ft. of beautifully updated living space, this residence blends mid-century architecture with elegant, modern finishes. Old Westmount is among Kitchener-Waterloo's most coveted neighbourhoods-defined by mature trees, character homes, and walkable access to Westmount Golf & Country Club, Belmont Village, the LRT, and Uptown Waterloo. Inside, expansive corner windows fill every room with natural light and serene views of the landscaped, completely fenced-in yard. The living room overlooks lush gardens, while the family room opens to a spacious patio-perfect for entertaining or quiet evenings outdoors. In 2020, the primary suite and ensuite were fully renovated with custom cabinetry, Kohler fixtures, and in-floor heating. The lower level was redesigned with a wet bar, walk-in shower, and in-floor heat. The home features beautiful engineered hardwood floors (throughout most of the main floor) and modern vinyl plank on the upper level & lower level, complemented by custom built-ins in the office, dining room, and front hall. Outdoor living shines with a 2023 patio expansion and inground trampoline, ideal for family enjoyment. The boiler and hot-water tank were replaced in 2025, and the former cold room was transformed into a walk-in cooler-a unique touch for entertainers. With parking for six and surrounded by mature greenery, 284 Union Boulevard captures the essence of Old Westmount living-refined, private, and effortlessly sophisticated. (id:63267)
Home overview
- Cooling Central air conditioning
- Heat source Natural gas
- Heat type Forced air
- Sewer/ septic Sanitary sewer
- # total stories 2
- # parking spaces 6
- Has garage (y/n) Yes
- # full baths 3
- # half baths 1
- # total bathrooms 4.0
- # of above grade bedrooms 4
- Lot size (acres) 0.0
- Listing # X12471039
- Property sub type Single family residence
- Status Active
- 3rd bedroom 13.3m X 8.8m
Level: 2nd - 2nd bedroom 24.8m X 12.5m
Level: 2nd - Bathroom 9.8m X 8m
Level: 2nd - 4th bedroom 18.8m X 13.7m
Level: 2nd - Bathroom 5m X 10.3m
Level: Basement - Recreational room / games room 24m X 13.1m
Level: Basement - Other 14.8m X 11.4m
Level: Basement - Cold room 7.4m X 4.5m
Level: Basement - Utility 12.1m X 6.1m
Level: Basement - Exercise room 8.1m X 13.1m
Level: Basement - Living room 14.6m X 21.5m
Level: Main - Primary bedroom 14.7m X 12.1m
Level: Main - Other 14.7m X 10.6m
Level: Main - Bathroom 10m X 12m
Level: Main - Laundry 7.5m X 8.3m
Level: Main - Kitchen 10.9m X 13.7m
Level: Main - Dining room 11.8m X 16.11m
Level: Main - Foyer 15.1m X 7.7m
Level: Main - Mudroom 11.8m X 6.8m
Level: Main - Den 10.11m X 11.11m
Level: Main
- Listing source url Https://www.realtor.ca/real-estate/29008366/284-union-boulevard-kitchener
- Listing type identifier Idx

$-6,133
/ Month

