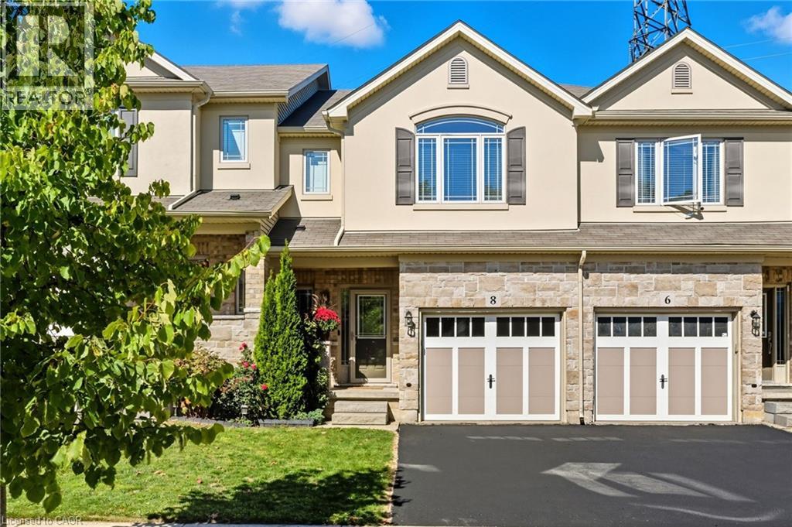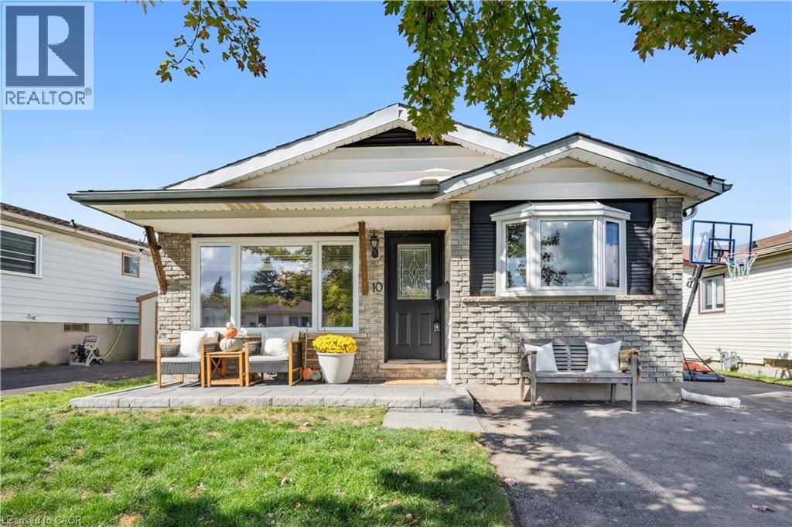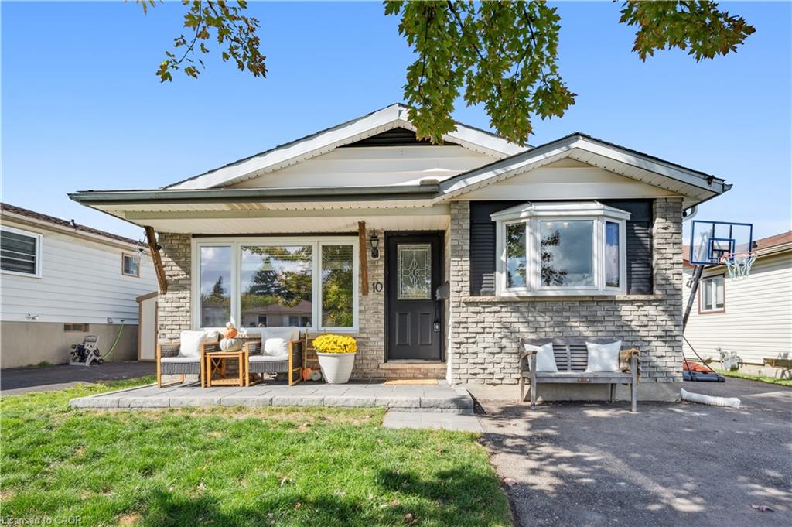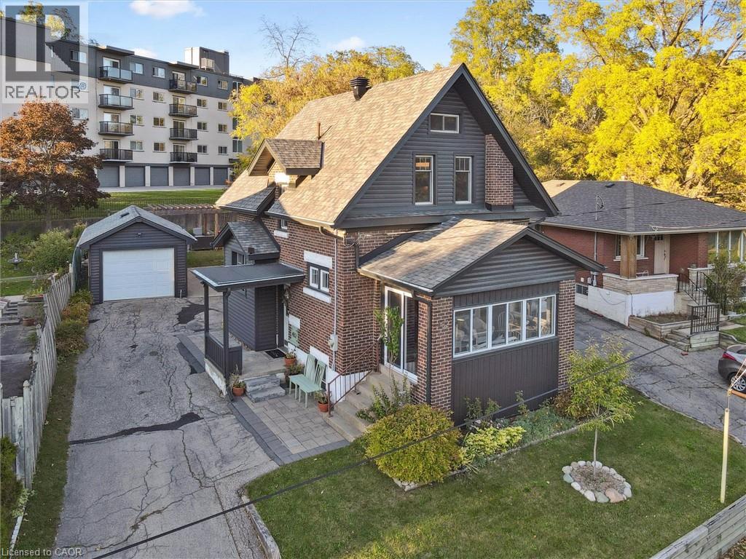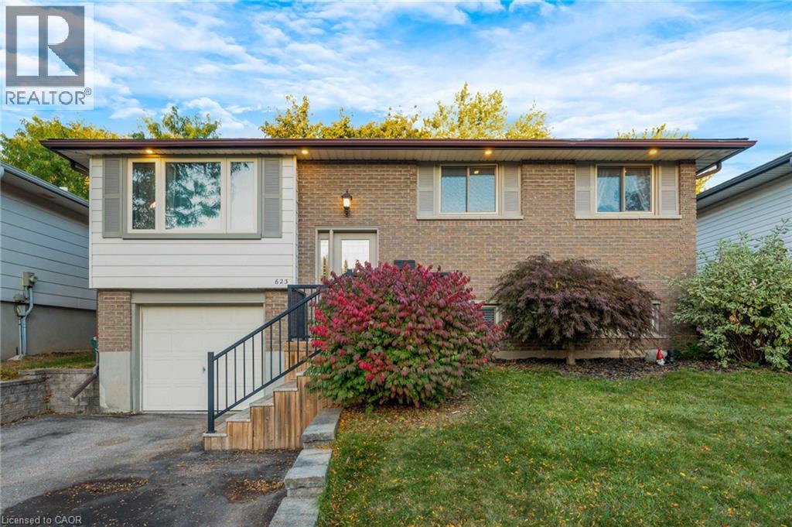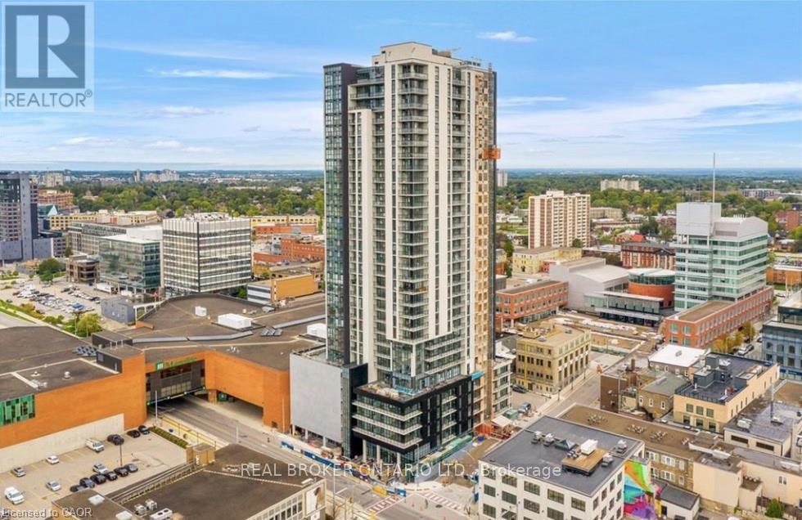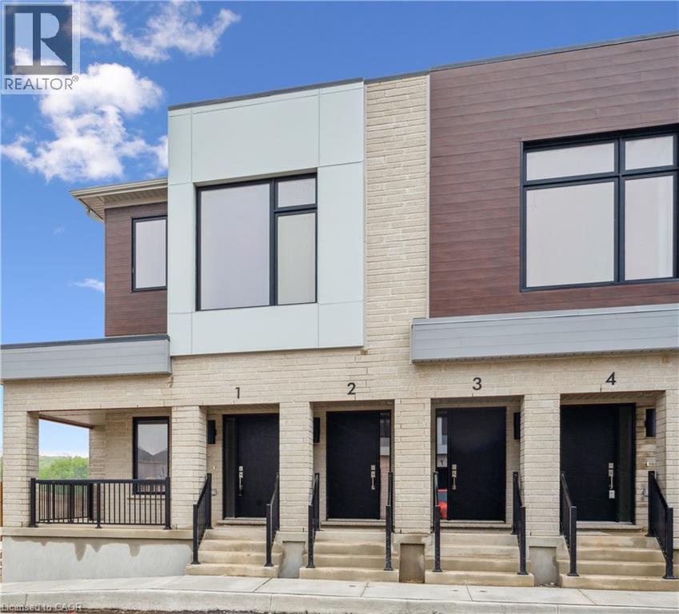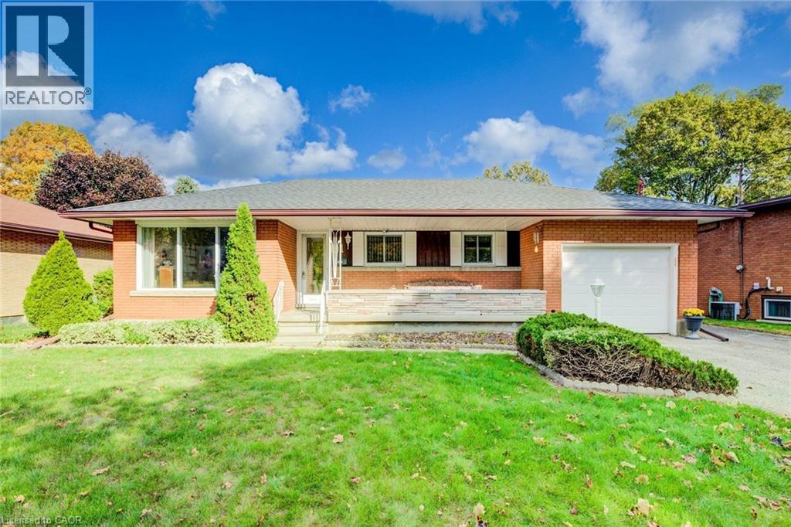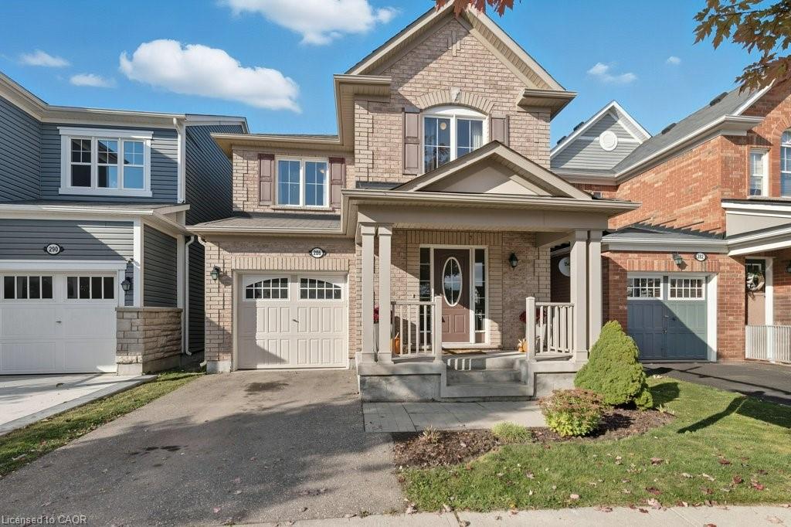
Highlights
Description
- Home value ($/Sqft)$388/Sqft
- Time on Housefulnew 13 hours
- Property typeResidential
- StyleTwo story
- Neighbourhood
- Median school Score
- Year built2014
- Garage spaces1
- Mortgage payment
Prepare to fall in love with this beautiful 4 bed, 3 bath family home! Perfectly located on a quiet crescent in a highly desirable area, this detached two-storey has everything you’ve been searching for! The main floor features a welcoming open-concept layout, with a spacious front foyer, formal dining room, large living room, and bright kitchen with granite countertops. You’ll love the breakfast area with patio door walkout to the large deck and fully fenced yard. Upstairs, you’ll find 4 spacious bedrooms, including the large primary bedroom with private ensuite and walk-in closet. There is also a hallway 4pc bathroom and a great upper level laundry. The basement is finished with an epic family room, storage, and a spot reserved for a future 3pc bathroom. Don’t forget about the great yard with no rear neighbours, and the attached garage with inside entry. Tucked away in the perfect family neighbourhood, this home is close to schools, parks, shopping, and the brand new Cowan Recreation Centre, for soccer, cricket, volleyball, aquatics, and more! Call your realtor for a private showing today before it’s gone!
Home overview
- Cooling Central air
- Heat type Forced air, natural gas
- Pets allowed (y/n) No
- Sewer/ septic Sewer (municipal)
- Construction materials Brick veneer, vinyl siding
- Foundation Poured concrete
- Roof Asphalt shing
- Fencing Full
- # garage spaces 1
- # parking spaces 2
- Has garage (y/n) Yes
- Parking desc Attached garage, inside entry
- # full baths 2
- # half baths 1
- # total bathrooms 3.0
- # of above grade bedrooms 4
- # of rooms 13
- Appliances Water softener, dishwasher, dryer, microwave, refrigerator, stove, washer
- Has fireplace (y/n) Yes
- Laundry information Upper level
- Interior features Auto garage door remote(s), central vacuum roughed-in
- County Waterloo
- Area 3 - kitchener west
- Water source Municipal
- Zoning description R4
- Lot desc Urban, rectangular, park, place of worship, playground nearby, public transit, rec./community centre, schools, shopping nearby
- Lot dimensions 30.02 x 88.63
- Approx lot size (range) 0 - 0.5
- Basement information Full, finished, sump pump
- Building size 2061
- Mls® # 40778960
- Property sub type Single family residence
- Status Active
- Virtual tour
- Tax year 2025
- Laundry Second
Level: 2nd - Second
Level: 2nd - Primary bedroom Second
Level: 2nd - Bedroom Second
Level: 2nd - Bathroom Second
Level: 2nd - Bedroom Second
Level: 2nd - Bedroom This bedroom does not have a closet
Level: 2nd - Recreational room Basement
Level: Basement - Living room Main
Level: Main - Dining room Main
Level: Main - Breakfast room Main
Level: Main - Bathroom Main
Level: Main - Kitchen Main
Level: Main
- Listing type identifier Idx

$-2,133
/ Month

