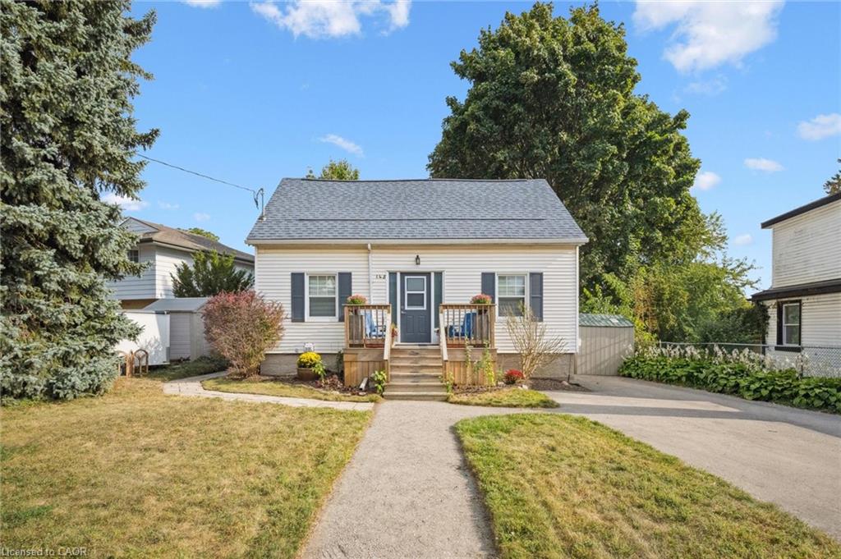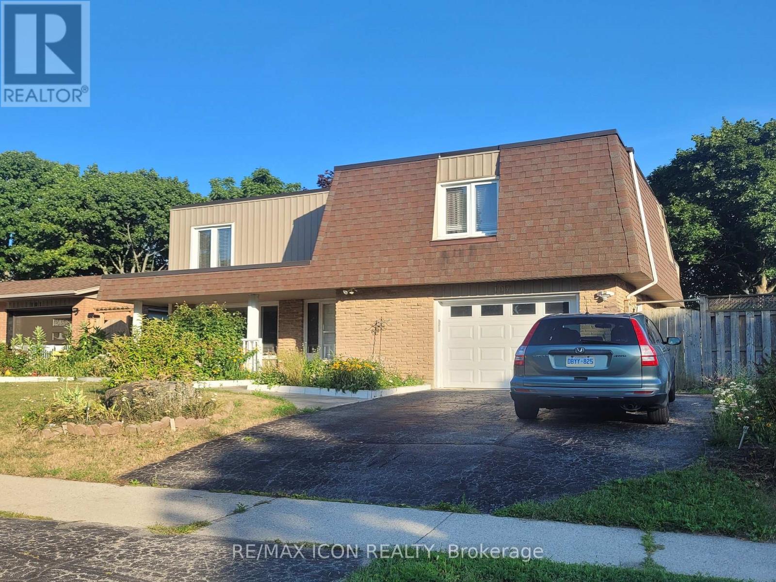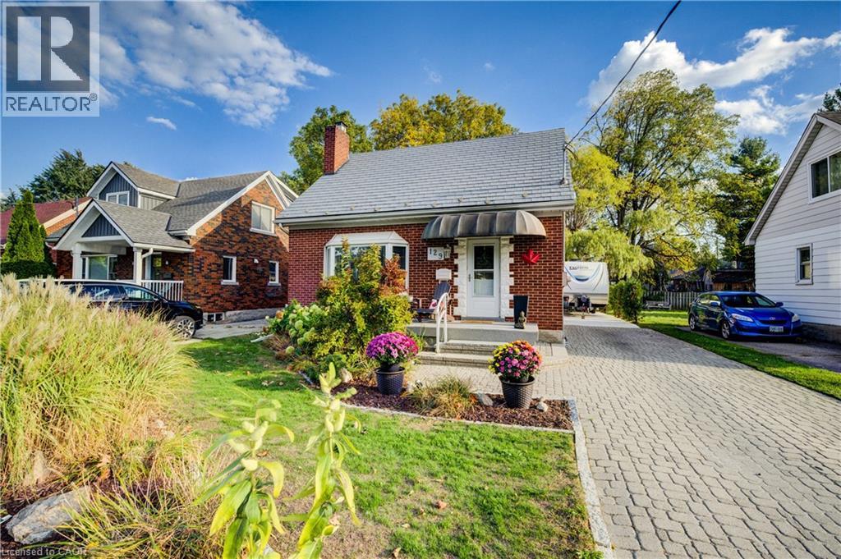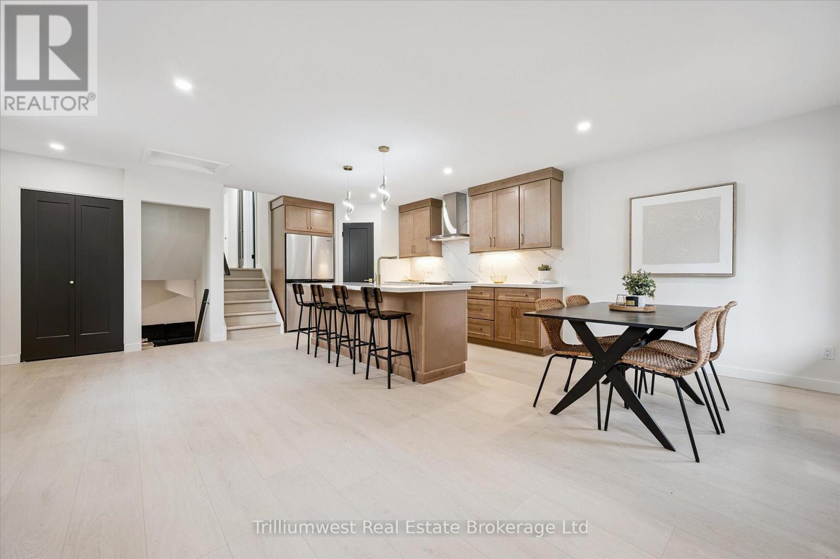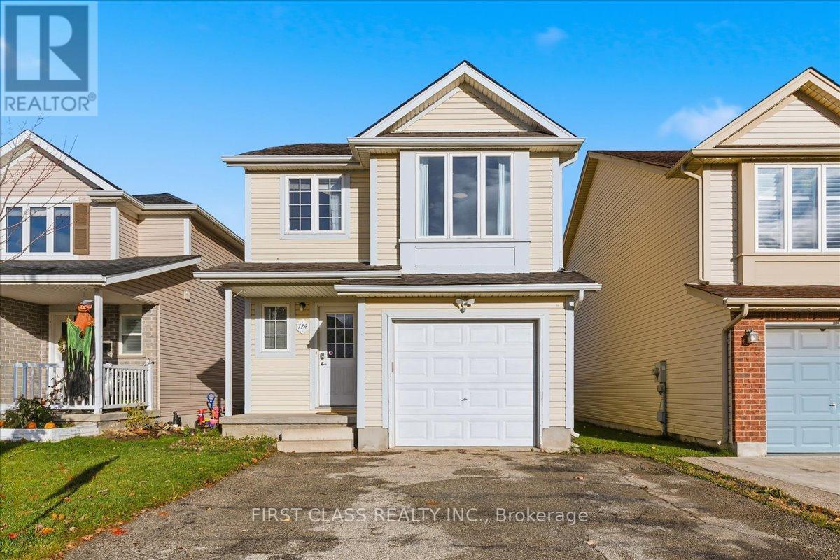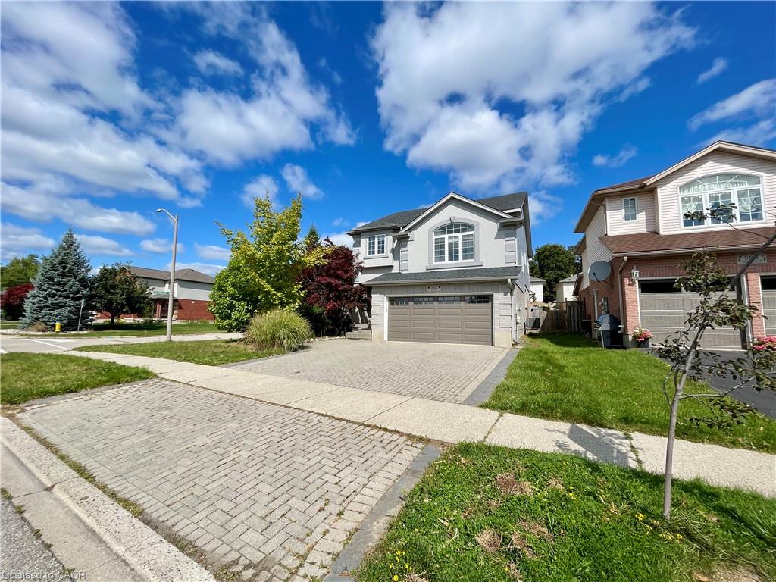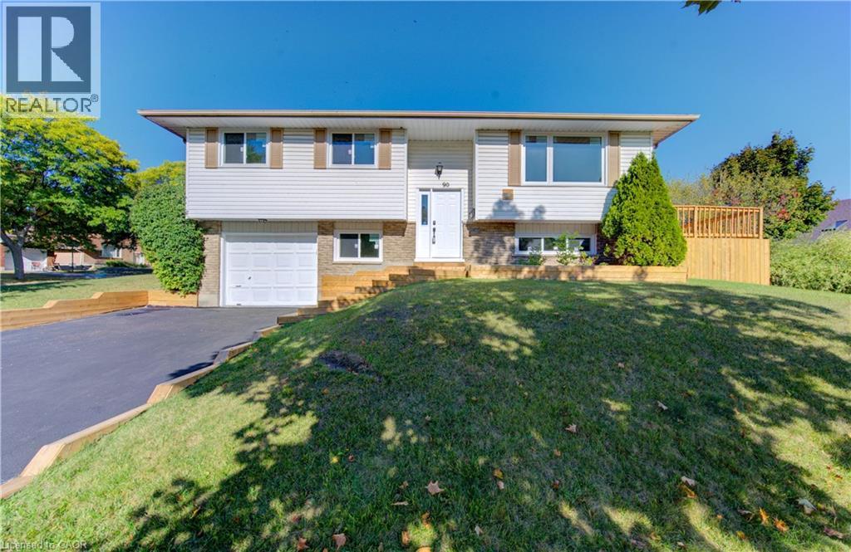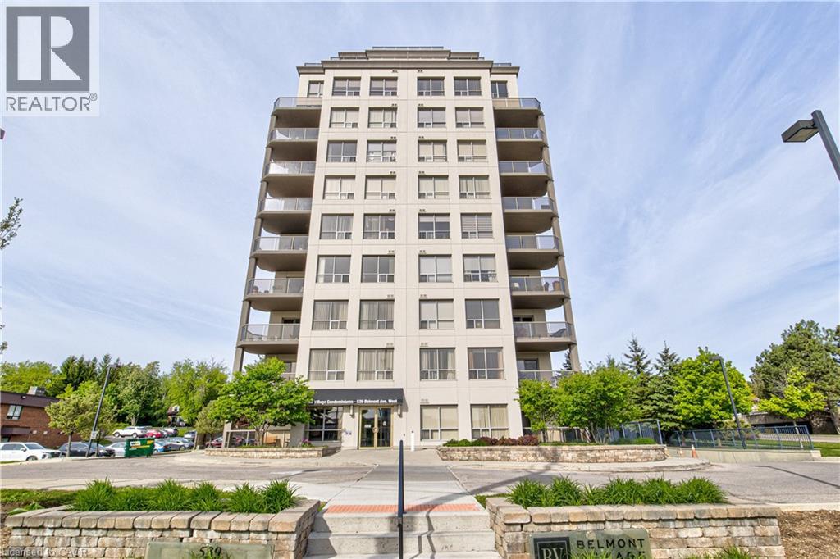- Houseful
- ON
- Kitchener
- Bridgeport
- 286 Tagge Cres
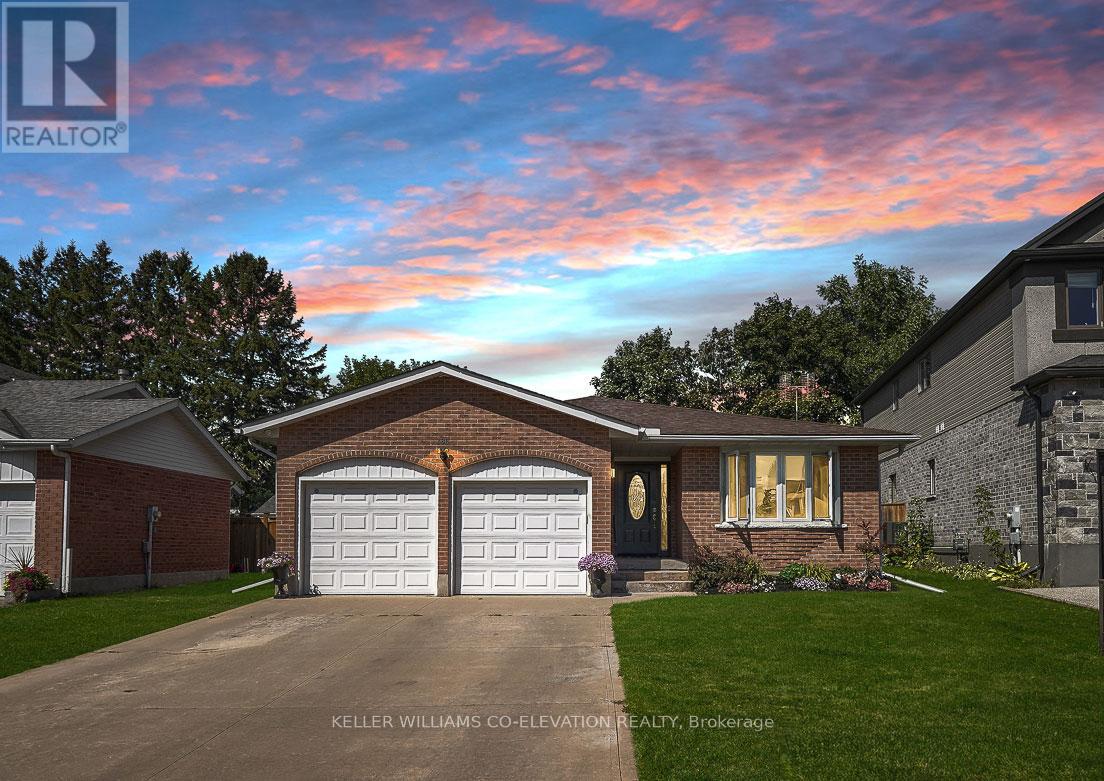
Highlights
Description
- Time on Houseful32 days
- Property typeSingle family
- Neighbourhood
- Median school Score
- Mortgage payment
The Ultimate Entertainers Haven -- Step into 286 Tagge Cres and discover a home designed for gatherings, celebrations, and everyday living. This spacious 3+ bedroom, 3 bath,4 level back split spanning 2,470 sq. ft. has been impeccably maintained and thoughtfully updated with brand-new flooring throughout for a seamless living experience. The gourmet kitchen boasts granite counters, custom cabinetry and stainless appliances, and has a walkout to the private backyard, making it as functional as it is stylish. Upstairs, you'll find 3 generous sized bedrooms with big windows & large closets and two full baths providing ample space for the whole family to get ready for their day. But the showpiece of this home is the massive family room complete with custom bar, wine fridge & Kegerator, bar seating for four, cozy gas fireplace, pot lights, and a new pool table -- all set up so you never miss a moment of the big game or a night of fun with friends or family. Nestled on a quiet crescent in Bridgeport, just steps to the Grand River and walking trails, this home pairs modern amenities with a warm, welcoming neighbourhood. Whether you're hosting a crowd or relaxing with family, this property delivers it all. (id:63267)
Home overview
- Cooling Central air conditioning
- Heat source Natural gas
- Heat type Forced air
- Sewer/ septic Sanitary sewer
- Fencing Fenced yard
- # parking spaces 6
- Has garage (y/n) Yes
- # full baths 3
- # total bathrooms 3.0
- # of above grade bedrooms 4
- Flooring Laminate, tile, concrete
- Has fireplace (y/n) Yes
- Community features Community centre
- Lot desc Landscaped
- Lot size (acres) 0.0
- Listing # X12438243
- Property sub type Single family residence
- Status Active
- Bathroom 2.56m X 1.51m
Level: 2nd - Primary bedroom 4.8m X 4.69m
Level: 2nd - 2nd bedroom 3.71m X 3.1m
Level: 2nd - 3rd bedroom 2.96m X 2.74m
Level: 2nd - Bathroom 3.1m X 1.54m
Level: 2nd - Exercise room 6.7m X 4.87m
Level: Basement - Other 3.66m X 1.72m
Level: Basement - Laundry 4.38m X 2.98m
Level: Basement - Bathroom 2m X 1.75m
Level: Basement - Dining room 3.47m X 3.19m
Level: Ground - Kitchen 6.01m X 2.98m
Level: Ground - Foyer 5.45m X 2.02m
Level: Ground - Living room 4.97m X 3.47m
Level: Ground - Family room 9.65m X 5.35m
Level: Sub Basement
- Listing source url Https://www.realtor.ca/real-estate/28937331/286-tagge-crescent-kitchener
- Listing type identifier Idx

$-2,131
/ Month

