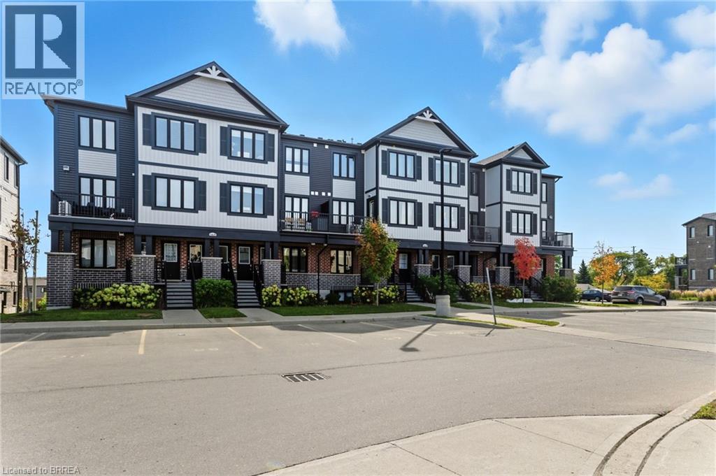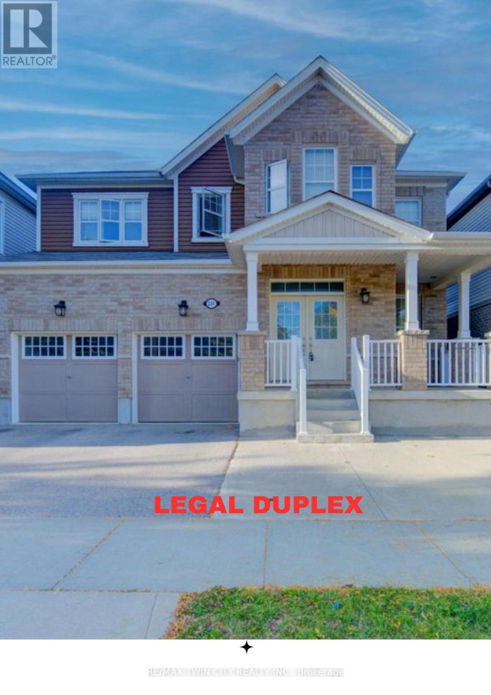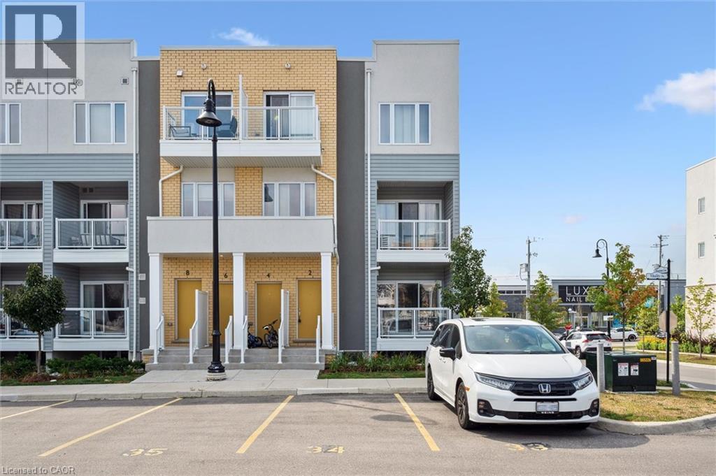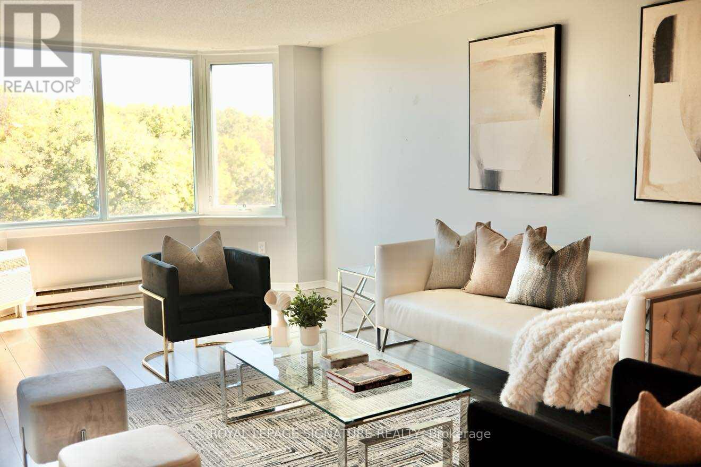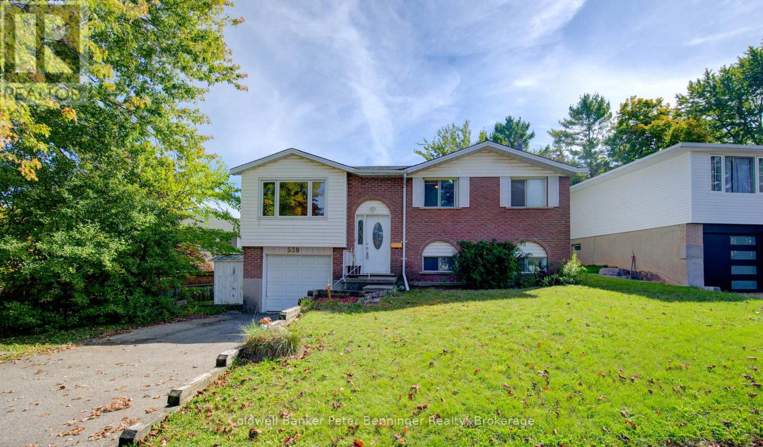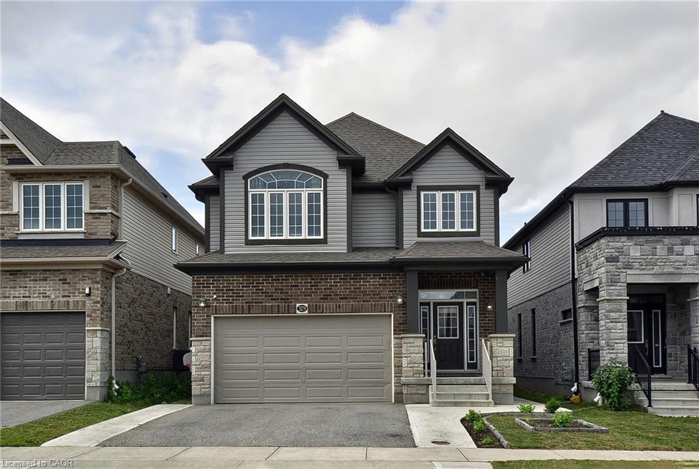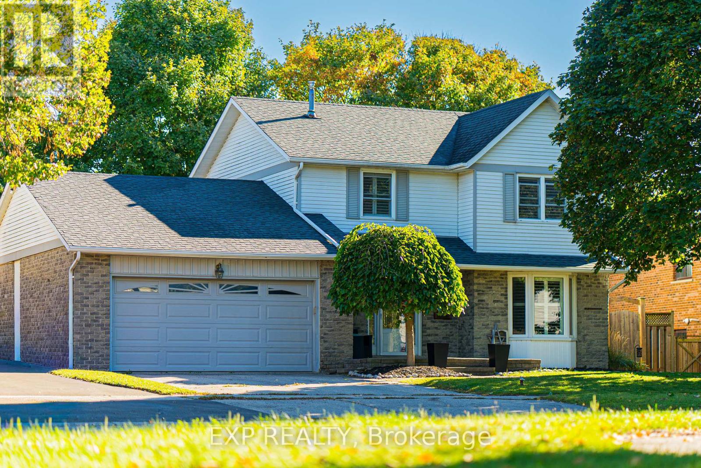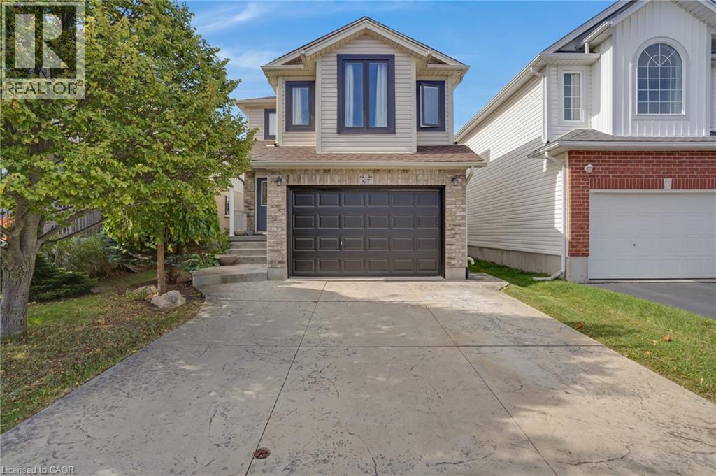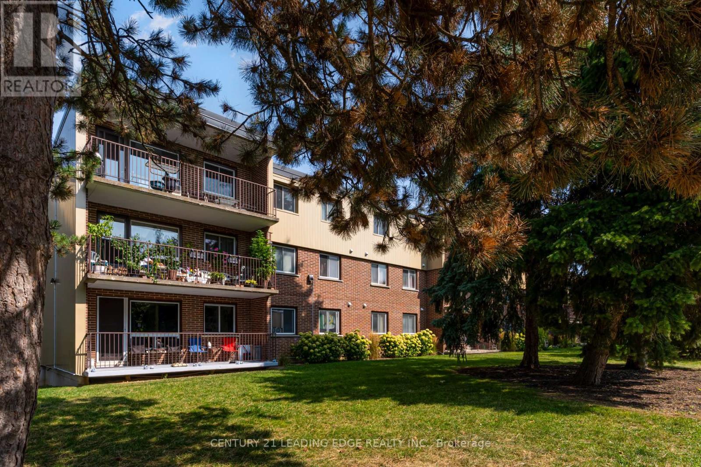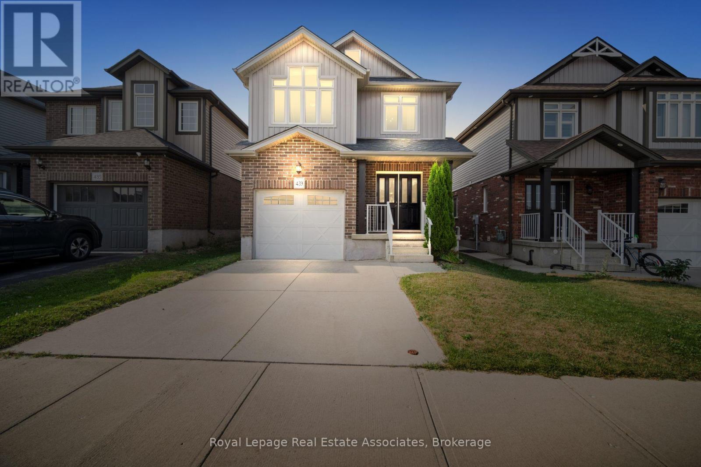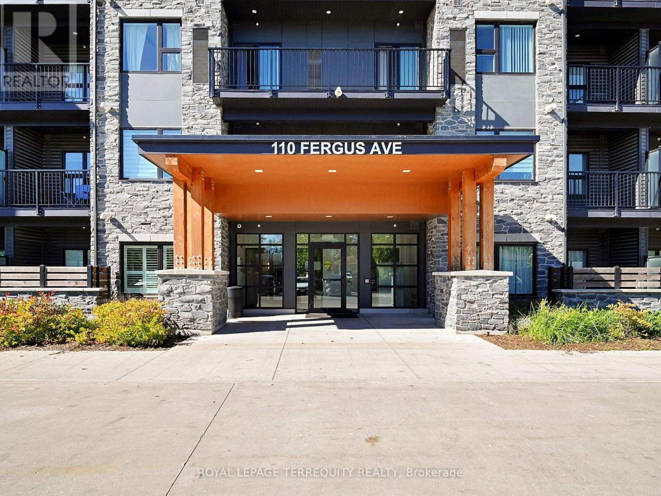- Houseful
- ON
- Kitchener
- Doon South
- 286 Tall Grass Cres
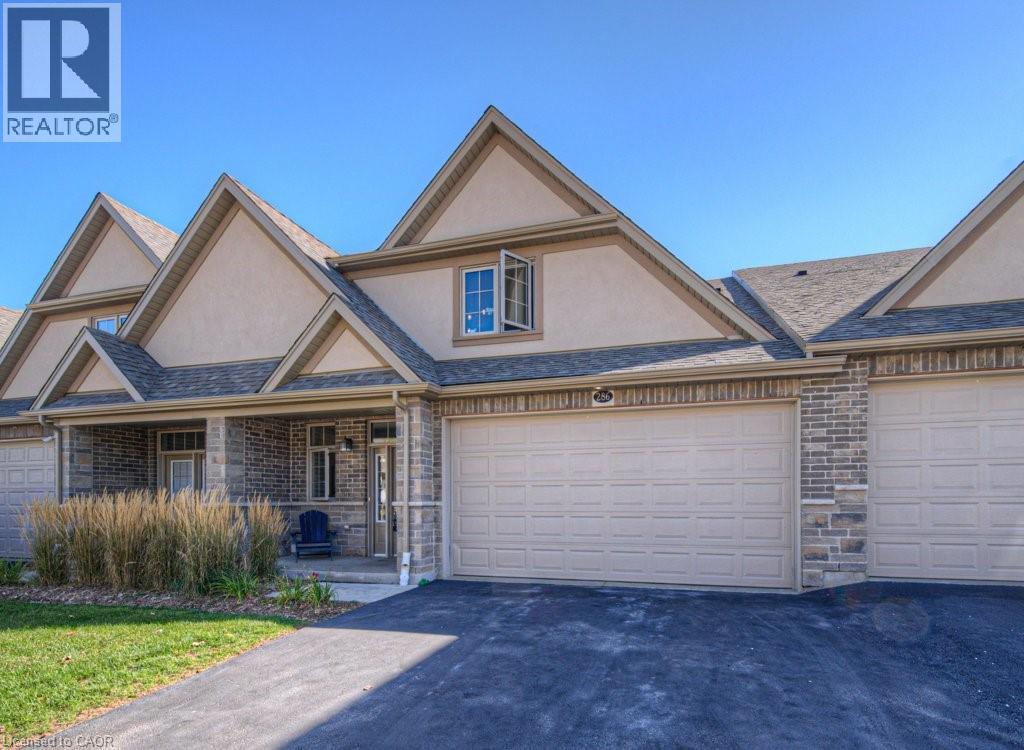
Highlights
Description
- Home value ($/Sqft)$375/Sqft
- Time on Housefulnew 40 hours
- Property typeSingle family
- StyleBungalow
- Neighbourhood
- Median school Score
- Year built2020
- Mortgage payment
Welcome to 286 Tall Grass Crescent. This bungaloft-style townhome with a double car garage offers over 2,200 sq. ft. of barrier free living space in the desirable Doon community. Built with accessibility features like curb less shower, wide hall ways and doorways, space for an elevator from the basement to the second floor etc. The main floor greets you with a spacious foyer, vaulted ceilings, and hardwood flooring throughout. The kitchen showcases quartz countertops, stainless steel appliances, an expansive island, and a large walk-in pantry. Additional main floor highlights include a 2-piece bath, laundry room, living room with an electric fireplace, and a large primary bedroom with two closets and a 4-piece ensuite. Upstairs, the loft level provides two spacious bedrooms with walk-in closets, a lounge area overlooking the main entrance, a 4-piece bath, and an additional walk-in closet, ensuring ample storage throughout. The unfinished and unspoiled basement has large bright windows and a bathroom rough-in, this is a blank slate ready to be made your own. Outside, enjoy a stone patio with pergola — the perfect spot to start or end your day. This home combines space, function, and modern finishes—don’t miss the opportunity to make it yours! (id:63267)
Home overview
- Cooling Central air conditioning
- Heat source Natural gas
- Heat type Forced air
- Sewer/ septic Municipal sewage system
- # total stories 1
- Fencing Partially fenced
- # parking spaces 4
- Has garage (y/n) Yes
- # full baths 2
- # half baths 1
- # total bathrooms 3.0
- # of above grade bedrooms 3
- Community features Community centre, school bus
- Subdivision 335 - pioneer park/doon/wyldwoods
- Lot size (acres) 0.0
- Building size 2293
- Listing # 40773110
- Property sub type Single family residence
- Status Active
- Bedroom 3.658m X 5.537m
Level: 2nd - Bedroom 3.988m X 3.531m
Level: 2nd - Bathroom (# of pieces - 4) 2.819m X 2.438m
Level: 2nd - Family room 5.258m X 4.928m
Level: 2nd - Primary bedroom 3.658m X 5.512m
Level: Main - Dining room 1.499m X 4.547m
Level: Main - Full bathroom 3.277m X 3.378m
Level: Main - Kitchen 3.988m X 4.572m
Level: Main - Foyer 1.676m X 2.997m
Level: Main - Bathroom (# of pieces - 2) 1.956m X 2.134m
Level: Main - Laundry 1.473m X 2.667m
Level: Main - Living room 5.156m X 4.75m
Level: Main
- Listing source url Https://www.realtor.ca/real-estate/28939735/286-tall-grass-crescent-kitchener
- Listing type identifier Idx

$-1,933
/ Month

