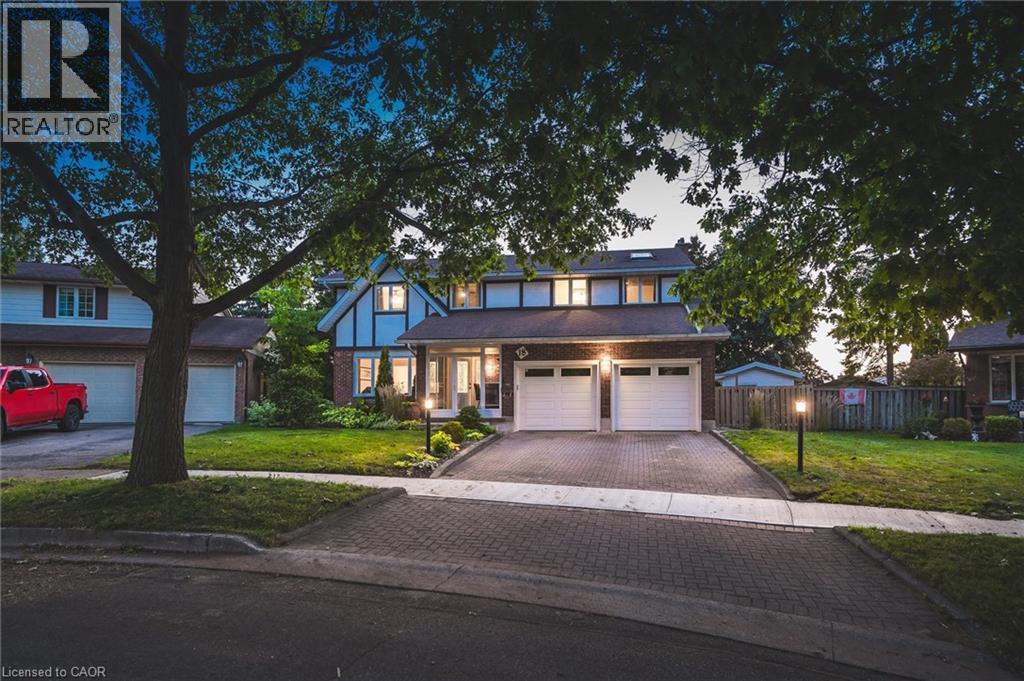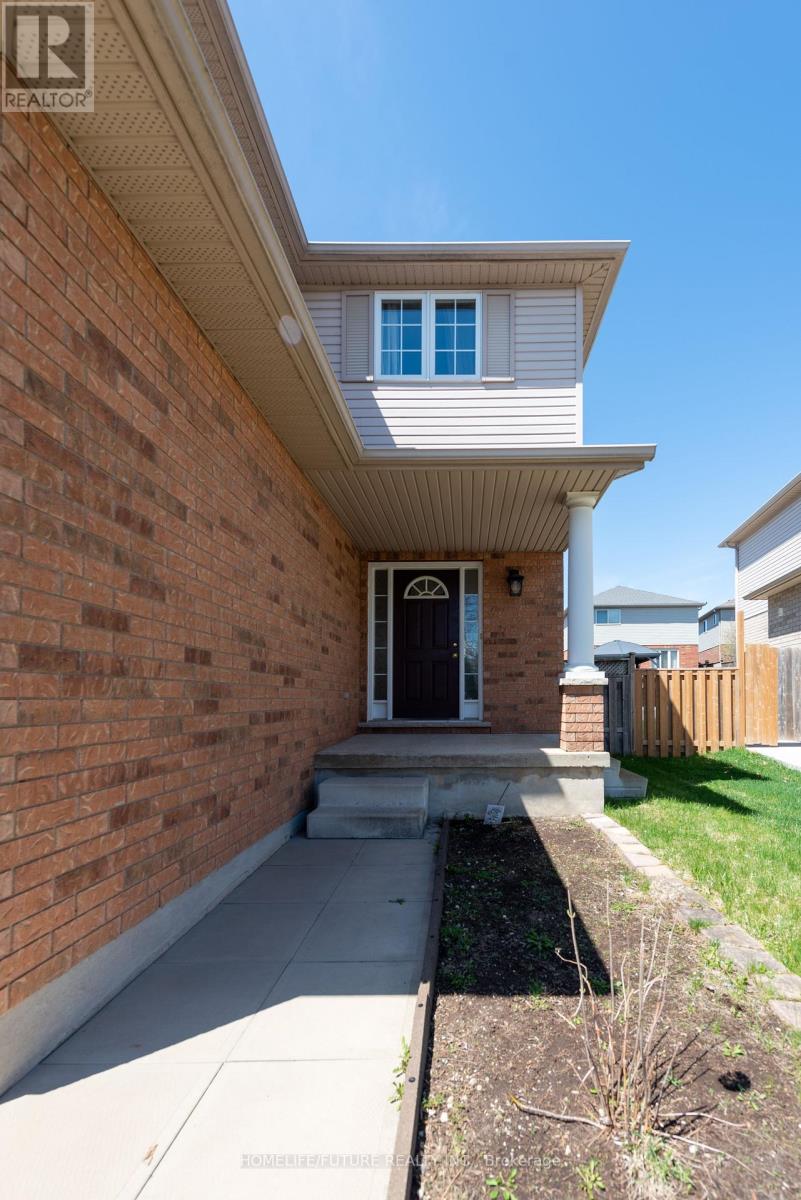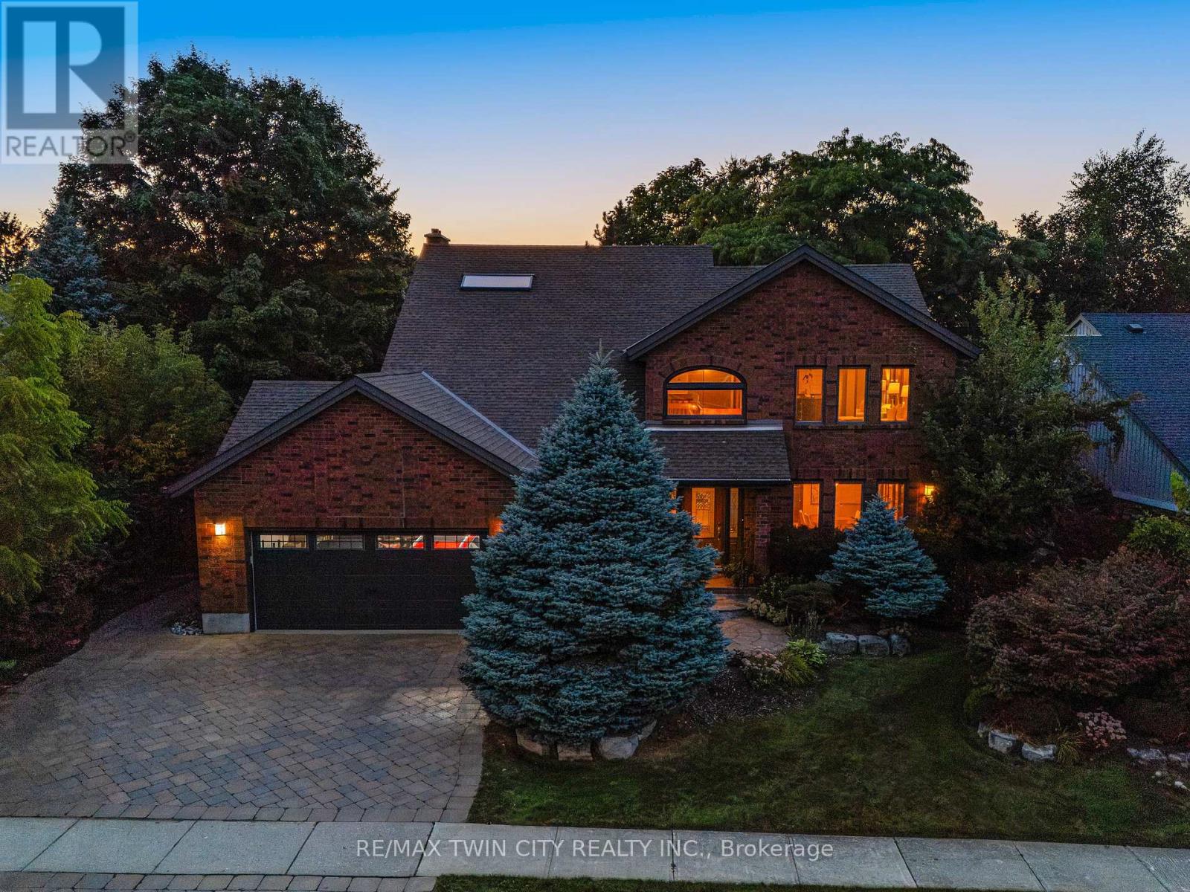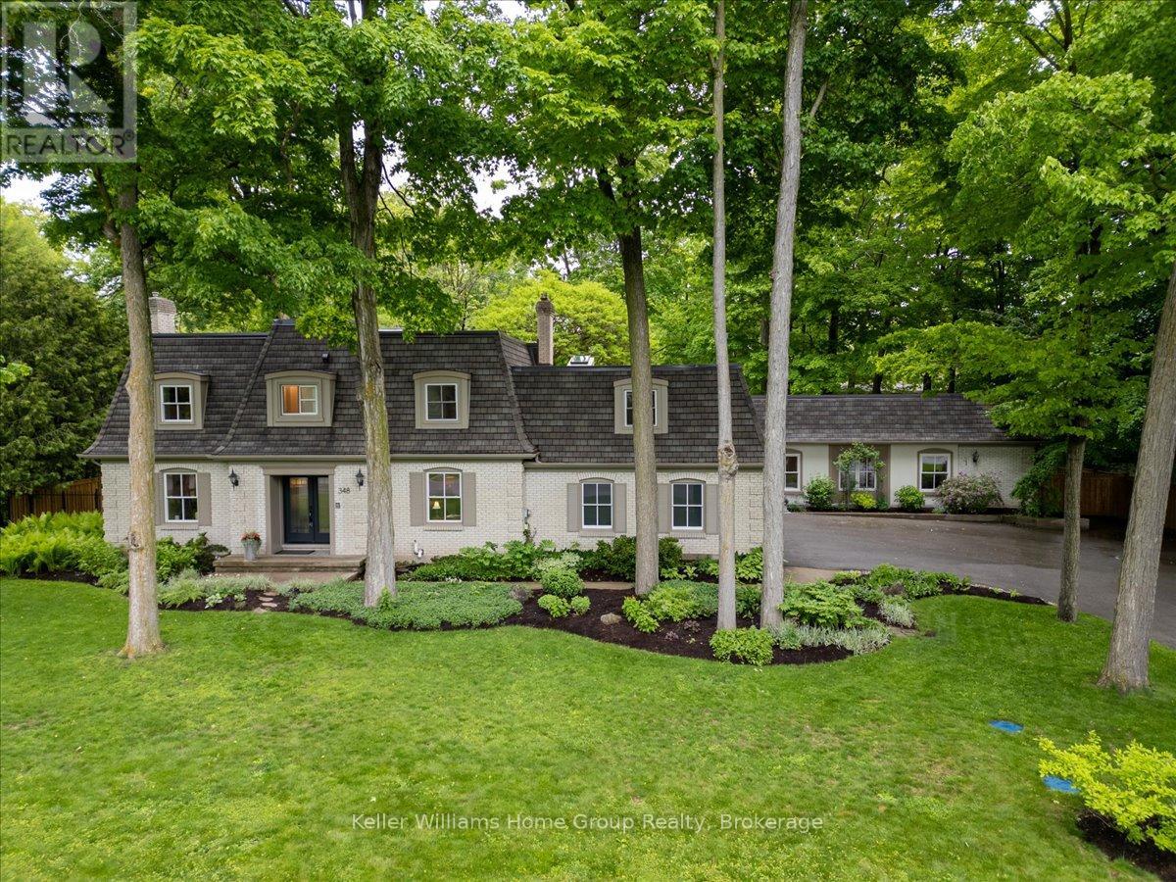- Houseful
- ON
- Kitchener
- Bridgeport
- 289 Mackie Pl

Highlights
Description
- Time on Houseful11 days
- Property typeSingle family
- StyleBungalow
- Neighbourhood
- Median school Score
- Mortgage payment
Check out 289 Mackie Place, Kitchener, ON N2K 1N2 - an absolutely stunning, fully renovated family home in the heart of the sought-after Bridgeport West neighborhood! This spacious beauty boasts a modern open-concept design with a gourmet kitchen featuring top-of-the-line stainless steel appliances, gleaming quartz countertops, perfect for hosting friends or family dinners. Hardwood floors and oversized windows create a bright, airy vibe throughout the generous living and dining areas. you'll find a luxurious primary suite with a spa-like ensuite, plus spacious bedrooms for the whole family. The beautifully landscaped backyard is your private oasis for summer barbecues or quiet evenings under the stars. Perfectly located near top-rated schools like Bridgeport Public School (JK-6, just a 5-minute drive or 15-minute walk) and Bluevale Collegiate Institute (Grades 9-12, about 10 minutes away), known for strong academics and vibrant extracurricular's. With parks, shopping, and dining nearby, this move-in-ready masterpiece offers the best of Kitchener living !! (id:63267)
Home overview
- Heat source Natural gas
- Heat type Forced air
- Sewer/ septic Sanitary sewer
- # total stories 1
- # parking spaces 5
- Has garage (y/n) Yes
- # full baths 2
- # total bathrooms 2.0
- # of above grade bedrooms 4
- Lot size (acres) 0.0
- Listing # X12362629
- Property sub type Single family residence
- Status Active
- Utility 4.06m X 7.39m
Level: Basement - Recreational room / games room 5.44m X 3.28m
Level: Basement - Bathroom 2.21m X 1.52m
Level: Basement - Den 4.04m X 3.15m
Level: Basement - 4th bedroom 4.7m X 3.45m
Level: Basement - Dining room 4.17m X 2.77m
Level: Main - Bathroom 3.43m X 2.18m
Level: Main - 2nd bedroom 3.12m X 3.02m
Level: Main - Primary bedroom 4.06m X 3.48m
Level: Main - 3rd bedroom 3.1m X 2.46m
Level: Main - Kitchen 3.1m X 2.95m
Level: Main
- Listing source url Https://www.realtor.ca/real-estate/28773232/289-mackie-place-kitchener
- Listing type identifier Idx












